7916 Grand Gulch Drive, Indianapolis, IN 46239
Local realty services provided by:Schuler Bauer Real Estate ERA Powered
7916 Grand Gulch Drive,Indianapolis, IN 46239
$249,000
- 3 Beds
- 2 Baths
- 1,324 sq. ft.
- Single family
- Active
Listed by: carla higgins
Office: keller williams indy metro s
MLS#:22058845
Source:IN_MIBOR
Price summary
- Price:$249,000
- Price per sq. ft.:$188.07
About this home
Meticulously maintained one-owner ranch home offering a spacious and functional floor plan. This home features a split-bedroom layout for added privacy, with the primary suite tucked away from the additional bedrooms. The open-concept design seamlessly connects the kitchen, dining area, and living room, creating a bright and inviting space perfect for everyday living and entertaining. The kitchen is generously sized, with ample counter space, cabinetry, and storage, making it ideal for meal preparation and gatherings. Step outside to enjoy the covered patio and private backyard, which backs up to a cornfield for peaceful views and no backyard neighbors. The yard is accented by beautiful landscaping, adding to the home's curb appeal and outdoor enjoyment. Recent updates include: New windows (2024) New gutters (2024) New roof (2024) Additional highlights: Top-of-the-line Kinetico water softener 2 full baths Move-in ready condition Abundant storage throughout Convenient single-level living This home combines comfort, functionality, and peace of mind with major updates and premium features, all ready for you to call it home.
Contact an agent
Home facts
- Year built:2002
- Listing ID #:22058845
- Added:161 day(s) ago
- Updated:February 12, 2026 at 06:28 PM
Rooms and interior
- Bedrooms:3
- Total bathrooms:2
- Full bathrooms:2
- Living area:1,324 sq. ft.
Heating and cooling
- Cooling:Central Electric
- Heating:Electric, Forced Air
Structure and exterior
- Year built:2002
- Building area:1,324 sq. ft.
- Lot area:0.17 Acres
Schools
- High school:Warren Central High School
Utilities
- Water:Public Water
Finances and disclosures
- Price:$249,000
- Price per sq. ft.:$188.07
New listings near 7916 Grand Gulch Drive
- New
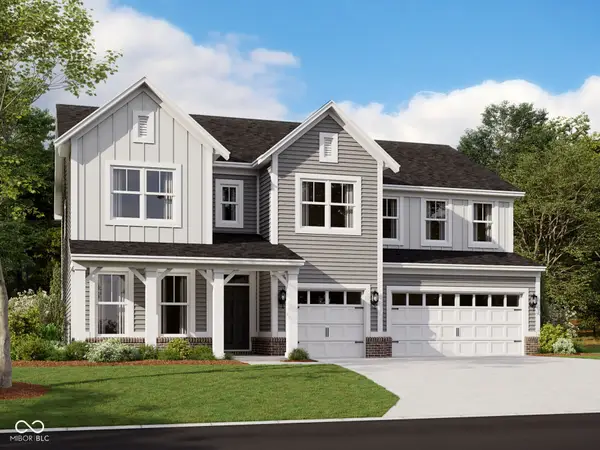 $557,990Active5 beds 4 baths3,313 sq. ft.
$557,990Active5 beds 4 baths3,313 sq. ft.5420 Aspen Wood Lane, Indianapolis, IN 46239
MLS# 22083797Listed by: M/I HOMES OF INDIANA, L.P. - New
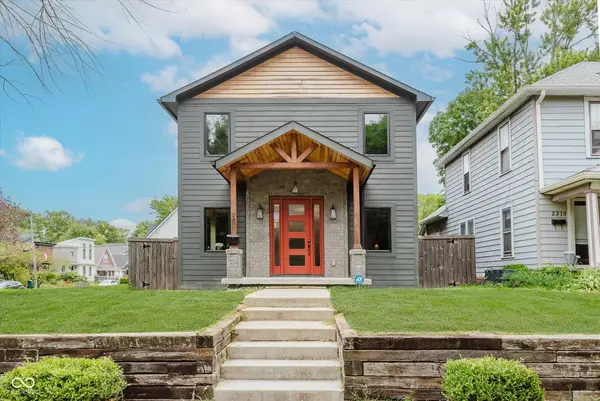 $849,900Active4 beds 4 baths4,671 sq. ft.
$849,900Active4 beds 4 baths4,671 sq. ft.2306 E 12th Street, Indianapolis, IN 46201
MLS# 22060074Listed by: NO LIMIT REAL ESTATE, LLC - New
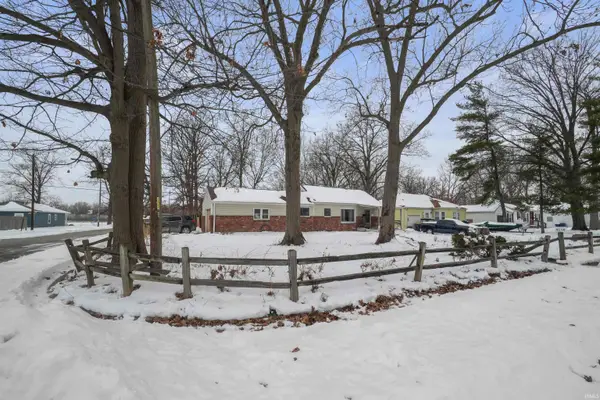 $225,000Active3 beds 2 baths1,795 sq. ft.
$225,000Active3 beds 2 baths1,795 sq. ft.4504 Longworth Avenue, Indianapolis, IN 46226
MLS# 202604301Listed by: UPTOWN REALTY GROUP - New
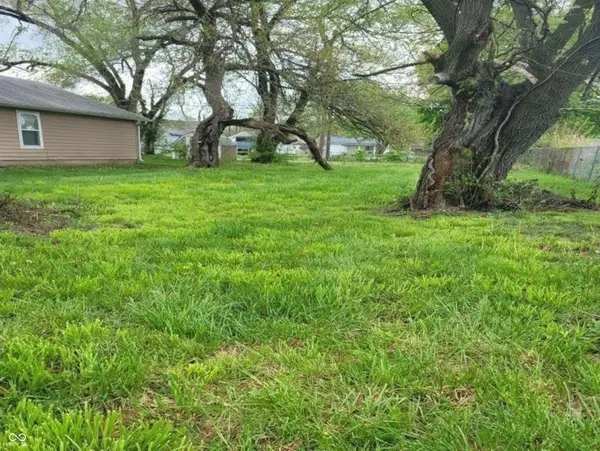 $47,000Active0.11 Acres
$47,000Active0.11 Acres2349 Sheldon Street, Indianapolis, IN 46218
MLS# 22082198Listed by: LEDFORD WRIGHT REAL ESTATE GROUP, LLC - Open Sat, 11am to 2pmNew
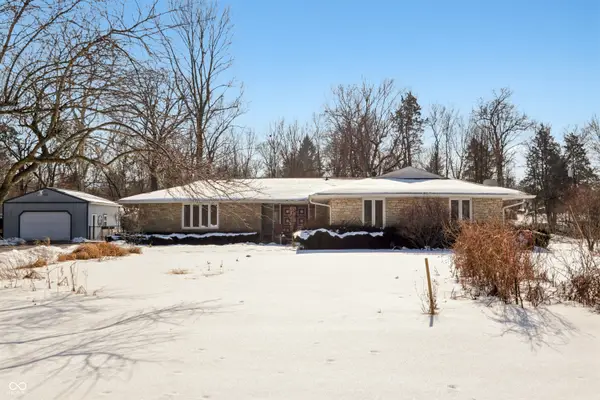 $360,000Active4 beds 2 baths1,664 sq. ft.
$360,000Active4 beds 2 baths1,664 sq. ft.4229 Terra Drive, Indianapolis, IN 46237
MLS# 22083202Listed by: TRUEBLOOD REAL ESTATE - New
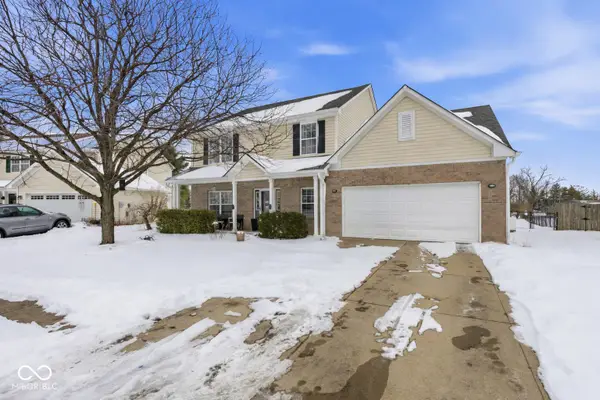 $345,000Active5 beds 3 baths2,634 sq. ft.
$345,000Active5 beds 3 baths2,634 sq. ft.5935 Honeywell Drive, Indianapolis, IN 46236
MLS# 22083041Listed by: KELLER WILLIAMS INDPLS METRO N - New
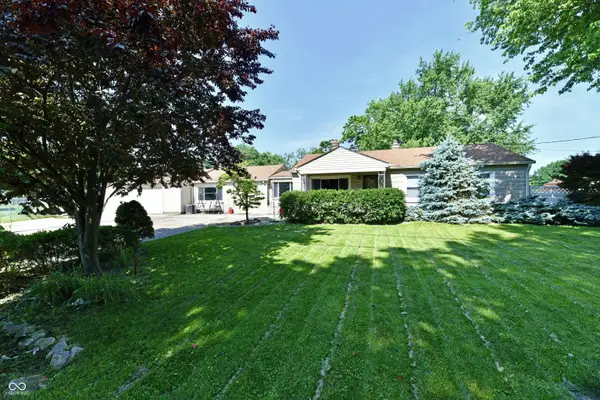 $250,000Active4 beds 2 baths1,732 sq. ft.
$250,000Active4 beds 2 baths1,732 sq. ft.4020 S Lynhurst Drive, Indianapolis, IN 46221
MLS# 22083545Listed by: DIX REALTY GROUP 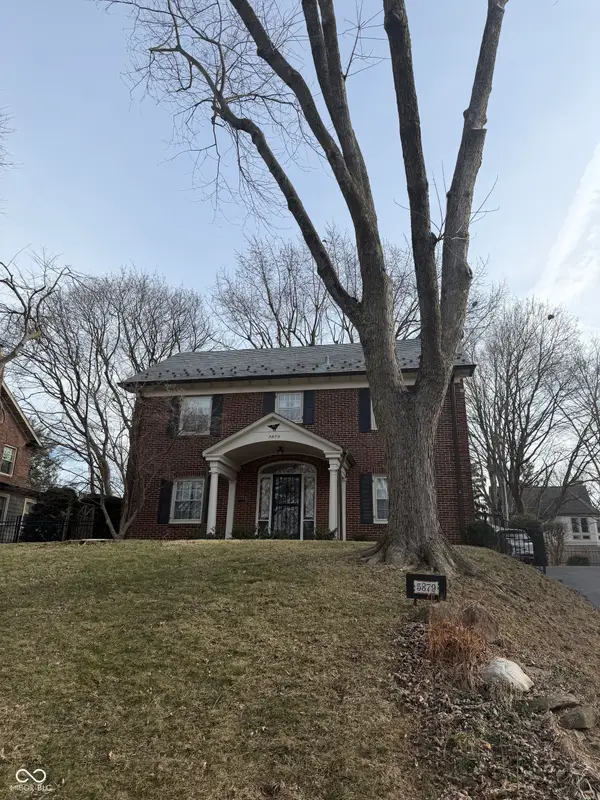 $450,000Pending3 beds 3 baths2,072 sq. ft.
$450,000Pending3 beds 3 baths2,072 sq. ft.5879 N Delaware Street, Indianapolis, IN 46220
MLS# 22083680Listed by: COMPASS INDIANA, LLC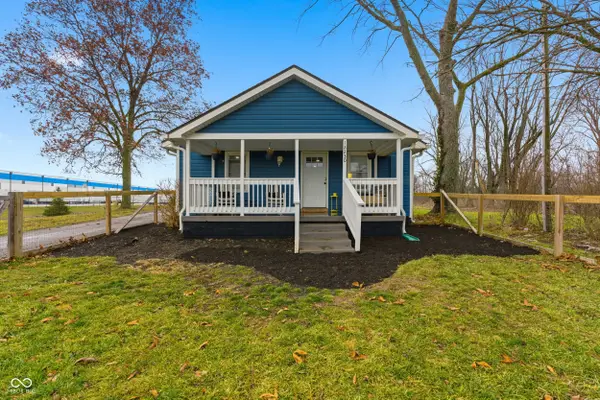 $285,500Pending3 beds 2 baths1,412 sq. ft.
$285,500Pending3 beds 2 baths1,412 sq. ft.12230 E Mcgregor Road, Indianapolis, IN 46259
MLS# 22078409Listed by: F.C. TUCKER COMPANY- Open Sun, 1 to 3pmNew
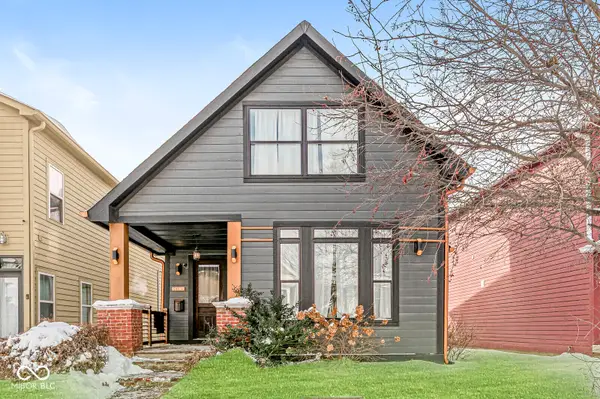 $379,900Active3 beds 3 baths2,300 sq. ft.
$379,900Active3 beds 3 baths2,300 sq. ft.741 Parkway Avenue, Indianapolis, IN 46203
MLS# 22081820Listed by: F.C. TUCKER COMPANY

