7918 E 10th Street, Indianapolis, IN 46219
Local realty services provided by:Schuler Bauer Real Estate ERA Powered
7918 E 10th Street,Indianapolis, IN 46219
$649,000
- 6 Beds
- 3 Baths
- 3,187 sq. ft.
- Single family
- Active
Listed by: eric forney, danielle britton
Office: keller williams indy metro s
MLS#:22065133
Source:IN_MIBOR
Price summary
- Price:$649,000
- Price per sq. ft.:$145.26
About this home
Stop searching for your next investment-start earning from day one. This 6 bedroom, 3 bathroom, double unit home is a rare opportunity to acquire not just a property, but a fully operational, high-yield business with a proven track record and phenomenal potential. This turnkey powerhouse has been beautifully updated into two stunning, income-producing rental units, and is being sold fully furnished. The numbers speak for themselves: with one unit grossing over $67K in 2024 and a combined gross of over $40K in the first half of 2025 alone, your path to immediate ROI is clear. Set on a sprawling 1.1 acres with no HOA, each 3-bedroom unit is a masterclass in guest experience. Guests will love the modern kitchens with quartz countertops, cozying up by the stylish stone or shiplap fireplaces, and enjoying the dedicated game rooms. The outdoor amenities are a destination in themselves, featuring two hot tubs, a fire pit, and a private deck-ensuring 5-star reviews and repeat bookings. And the real magic lies in the potential. A third, unfinished unit with a private entry sits above the 3-car garage, offering a straightforward path to dramatically increase your cash flow. This space, previously a long-term rental grossing $1K a month, is your blank canvas to supercharge this income producing asset. This property's flexibility is its superpower-perfect for a savvy investor, a multi-generational family, or an owner who wants to live in one unit while the other pays the mortgage. A turnkey business like this, in a market hungry for unique getaways, is an investor's dream and will be gone in a flash. Schedule your private showing today before another investor claims your financial future!
Contact an agent
Home facts
- Year built:1950
- Listing ID #:22065133
- Added:98 day(s) ago
- Updated:January 07, 2026 at 04:40 PM
Rooms and interior
- Bedrooms:6
- Total bathrooms:3
- Full bathrooms:3
- Living area:3,187 sq. ft.
Heating and cooling
- Cooling:Central Electric
- Heating:Forced Air
Structure and exterior
- Year built:1950
- Building area:3,187 sq. ft.
- Lot area:1.1 Acres
Schools
- High school:Warren Central High School
- Elementary school:Hawthorne Elementary School
Utilities
- Water:Public Water
Finances and disclosures
- Price:$649,000
- Price per sq. ft.:$145.26
New listings near 7918 E 10th Street
 $1,485,000Active26.94 Acres
$1,485,000Active26.94 Acres11051 Vandergriff Road, Indianapolis, IN 46239
MLS# 22072819Listed by: INDY'S HOMEPRO REALTORS- New
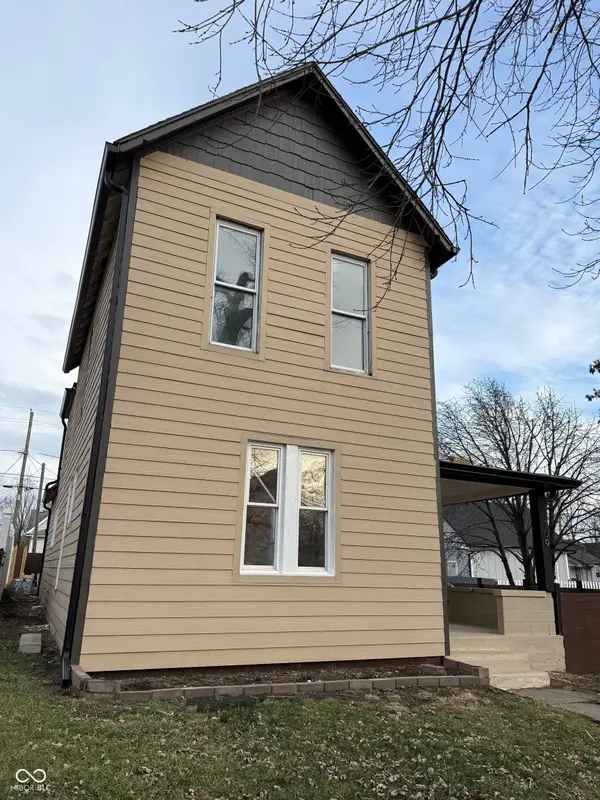 $399,000Active3 beds 3 baths1,784 sq. ft.
$399,000Active3 beds 3 baths1,784 sq. ft.209 N State Avenue, Indianapolis, IN 46201
MLS# 22077798Listed by: EPIQUE INC - New
 $154,900Active3 beds 1 baths1,328 sq. ft.
$154,900Active3 beds 1 baths1,328 sq. ft.6161 Meadowlark Drive, Indianapolis, IN 46226
MLS# 22078873Listed by: BFC REALTY GROUP - New
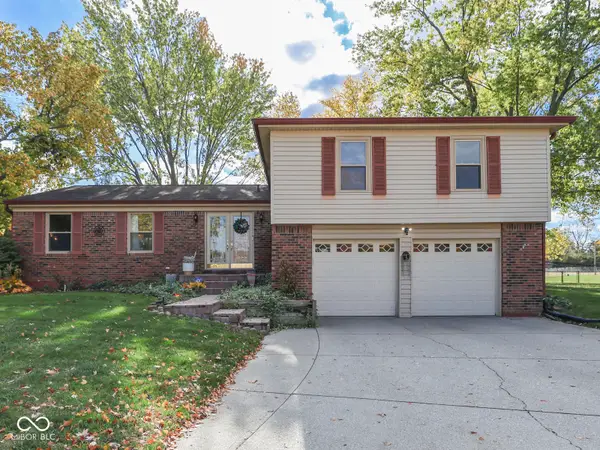 $399,900Active4 beds 4 baths2,892 sq. ft.
$399,900Active4 beds 4 baths2,892 sq. ft.8438 Ainsley Circle, Indianapolis, IN 46256
MLS# 22072310Listed by: EXP REALTY LLC - Open Sun, 12 to 2pmNew
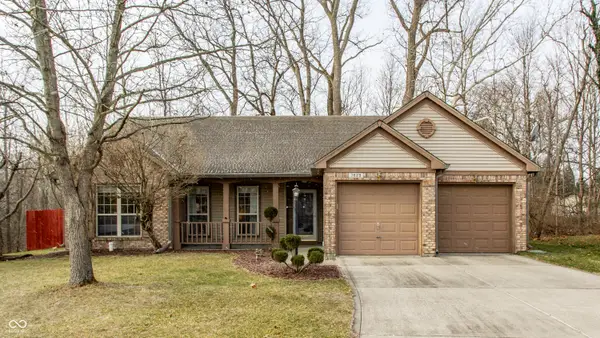 $275,000Active3 beds 2 baths1,430 sq. ft.
$275,000Active3 beds 2 baths1,430 sq. ft.7629 Blackthorn Court, Indianapolis, IN 46236
MLS# 22077932Listed by: COMPASS INDIANA, LLC - New
 $110,000Active2 beds 1 baths912 sq. ft.
$110,000Active2 beds 1 baths912 sq. ft.359 Laclede Street, Indianapolis, IN 46241
MLS# 22078857Listed by: UNITED REAL ESTATE INDPLS - New
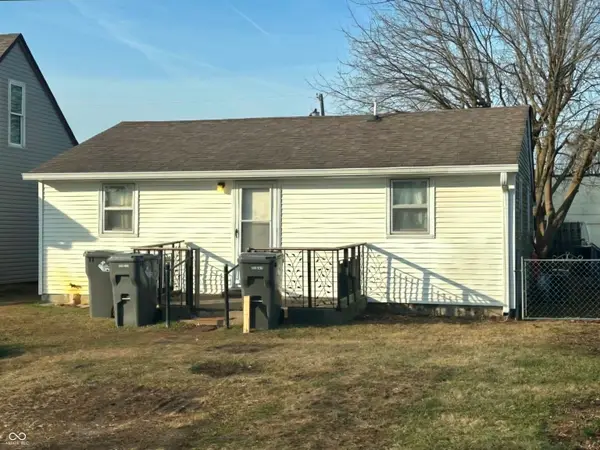 $85,000Active2 beds 1 baths960 sq. ft.
$85,000Active2 beds 1 baths960 sq. ft.3116 Mars Hill Street, Indianapolis, IN 46221
MLS# 22078445Listed by: JENEENE WEST REALTY, LLC - New
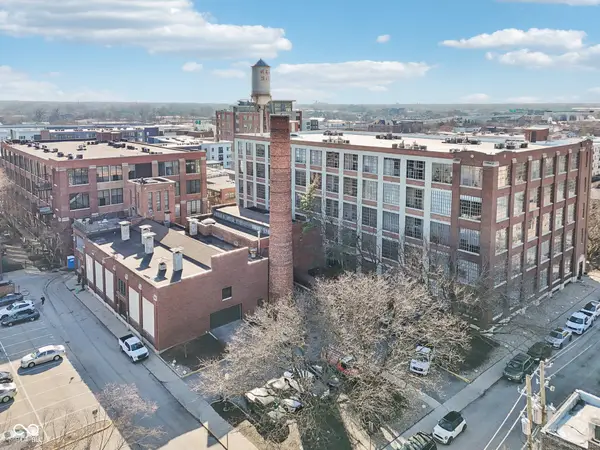 $381,000Active2 beds 2 baths1,230 sq. ft.
$381,000Active2 beds 2 baths1,230 sq. ft.611 N Park Avenue #311, Indianapolis, IN 46204
MLS# 22070838Listed by: F.C. TUCKER COMPANY - New
 $240,000Active-- beds -- baths
$240,000Active-- beds -- baths5021 Orion Avenue, Indianapolis, IN 46201
MLS# 22072167Listed by: HIGHGARDEN REAL ESTATE - New
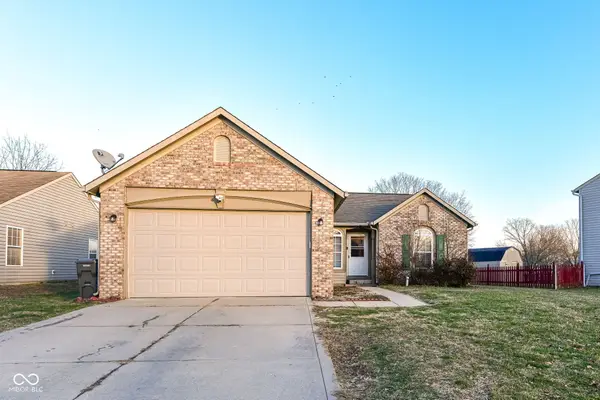 $243,000Active3 beds 2 baths1,162 sq. ft.
$243,000Active3 beds 2 baths1,162 sq. ft.2217 Golden Eye Circle, Indianapolis, IN 46234
MLS# 22078785Listed by: THE MODGLIN GROUP
