7927 Broadmead Way, Indianapolis, IN 46259
Local realty services provided by:Schuler Bauer Real Estate ERA Powered
7927 Broadmead Way,Indianapolis, IN 46259
$585,000
- 4 Beds
- 4 Baths
- - sq. ft.
- Single family
- Sold
Listed by: danette scott
Office: bennett realty
MLS#:22049691
Source:IN_MIBOR
Sorry, we are unable to map this address
Price summary
- Price:$585,000
About this home
Stunningly beautiful custom home with so many updates within the last two years. The gorgeous kitchen is so inviting with quartz countertops, subway tile backsplash and a huge island that has room for everyone! The unique hardwood floors on the main level are a must see. The great room boasts cathedral ceilings and a gas fireplace. It is the ideal place for entertaining your guests. The master is on the main floor with a his and hers closet area and a very large master bath. The huge basement will be the envy of all your friends. There are 3 large open areas that include a wet bar, a billiard area and a tv/movie area. It also includes a full-size refrigerator in the bar area. There is also an unfinished area for all your storage needs. The upstairs is where you will find the other three bedrooms along with an area that would make a great reading nook, play area or even an office. Outside you will find a fully fenced backyard and large screened porch that overlooks the new hot tub. The water feature truly makes it the perfect outdoor retreat. The yard stays beautiful all summer long with the irrigation system. And soon you can enjoy the bounty from the raised garden, apple tree and peach tree. Some of the updates within the past 2 years include a Generac whole house generator, new roof, gutters and leaf filter, new washer and dryer, new pergola, new dishwasher, new water softener, new microwave, new carpet and paint plus so much more. There's nothing left to do but move in!
Contact an agent
Home facts
- Year built:2005
- Listing ID #:22049691
- Added:132 day(s) ago
- Updated:November 20, 2025 at 11:43 PM
Rooms and interior
- Bedrooms:4
- Total bathrooms:4
- Full bathrooms:2
- Half bathrooms:2
Heating and cooling
- Cooling:Central Electric
- Heating:Forced Air
Structure and exterior
- Year built:2005
Schools
- High school:Franklin Central High School
- Middle school:Franklin Central Junior High
Utilities
- Water:Public Water
Finances and disclosures
- Price:$585,000
New listings near 7927 Broadmead Way
- New
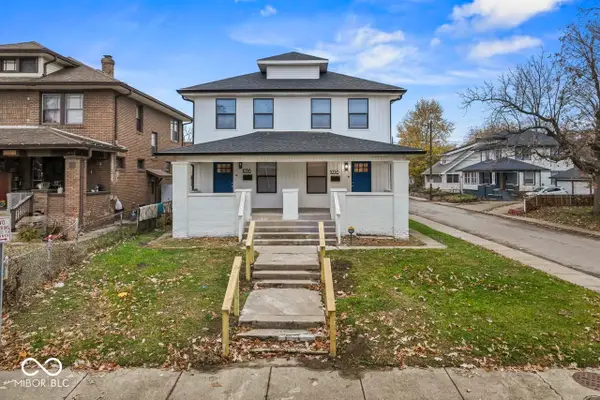 $449,900Active-- beds -- baths
$449,900Active-- beds -- baths1036 N Parker Avenue, Indianapolis, IN 46201
MLS# 22074091Listed by: KELLER WILLIAMS INDY METRO S - New
 $290,000Active4 beds 3 baths1,958 sq. ft.
$290,000Active4 beds 3 baths1,958 sq. ft.410 S Hamilton Avenue, Indianapolis, IN 46201
MLS# 22074151Listed by: BLUPRINT REAL ESTATE GROUP - New
 $450,000Active-- beds -- baths
$450,000Active-- beds -- baths4448 Evanston Avenue, Indianapolis, IN 46205
MLS# 22074280Listed by: CANULL GROUP LLC - New
 $279,900Active2 beds 2 baths1,626 sq. ft.
$279,900Active2 beds 2 baths1,626 sq. ft.8214 Bentley Farms Drive, Indianapolis, IN 46259
MLS# 22074332Listed by: REALTY WORLD-TURTLE CRK REALTY - New
 $259,900Active4 beds 2 baths1,788 sq. ft.
$259,900Active4 beds 2 baths1,788 sq. ft.1026 Hollowood Court, Indianapolis, IN 46234
MLS# 22074342Listed by: CANON REAL ESTATE SERVICES LLC - New
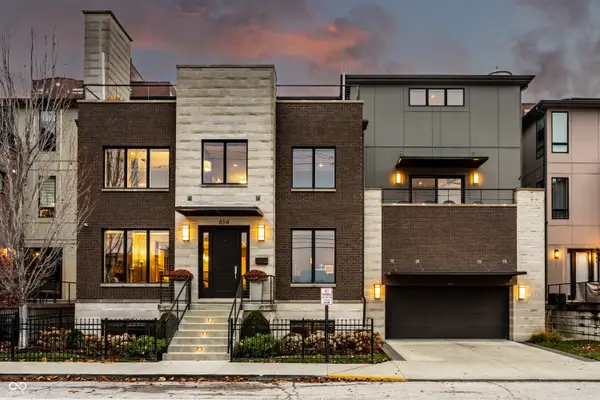 $1,799,000Active4 beds 5 baths5,518 sq. ft.
$1,799,000Active4 beds 5 baths5,518 sq. ft.614 E North Street, Indianapolis, IN 46204
MLS# 22073017Listed by: ENCORE SOTHEBY'S INTERNATIONAL - New
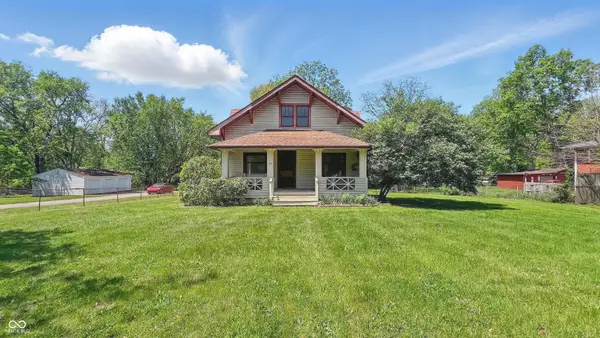 $220,000Active3 beds 2 baths1,805 sq. ft.
$220,000Active3 beds 2 baths1,805 sq. ft.102 N Whitcomb Avenue, Indianapolis, IN 46224
MLS# 22074199Listed by: CAVA REALTY GROUP - Open Sat, 1 to 4pmNew
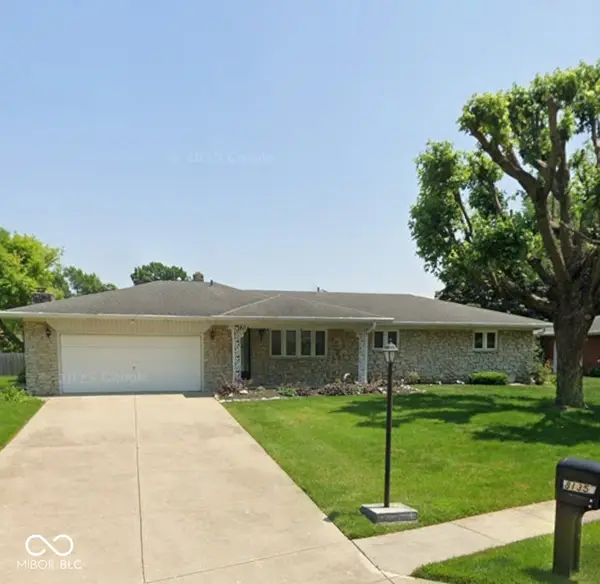 $300,000Active3 beds 2 baths1,675 sq. ft.
$300,000Active3 beds 2 baths1,675 sq. ft.8135 Bishops Lane, Indianapolis, IN 46217
MLS# 22074358Listed by: GRACE & GRIT REAL ESTATE, LLC - New
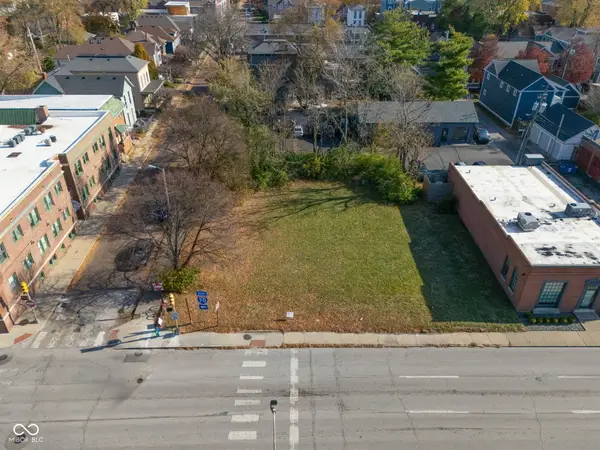 $750,000Active0.24 Acres
$750,000Active0.24 Acres985 N Delaware Street, Indianapolis, IN 46202
MLS# 22073736Listed by: @PROPERTIES - New
 $325,000Active3 beds 3 baths2,952 sq. ft.
$325,000Active3 beds 3 baths2,952 sq. ft.7144 Topp Creek Court, Indianapolis, IN 46214
MLS# 22074225Listed by: KELLER WILLIAMS INDPLS METRO N
