7951 Susan Drive S, Indianapolis, IN 46250
Local realty services provided by:Schuler Bauer Real Estate ERA Powered
7951 Susan Drive S,Indianapolis, IN 46250
$335,000
- 3 Beds
- 2 Baths
- 1,317 sq. ft.
- Single family
- Active
Listed by: bob chambers
Office: f.c. tucker company
MLS#:22070321
Source:IN_MIBOR
Price summary
- Price:$335,000
- Price per sq. ft.:$254.37
About this home
Newly updated Mid Century Modern Farmhouse with all the extras and charm. Covered front porch with incredible views. Full brick. Newer LVP flooring throughout. 3 good sized bedrooms with overhead lights/ceiling fan. Two fully updated newer bathrooms. Remodeled full bath with beautiful high end tile floor and tub surround, newer vanity, lights and faucets. Full bath measures 8x7. Half bath updated. Newer kitchen cabinets including center island with butcher block top. Seating for bar stools around the center island. Subway tile backsplash around kitchen cabinets. Newer electric GE stove, Frigidaire refrigerator and dishwasher. Newer microwave. Recessed LED lights in the ceilings. Newer Honeywell thermostat. Costway wall unit cools the entire home. Large storage closet in hall and two large linen closets. Finished garage, heated and drywalled. Large .58 acre lot. Very cool decorative wrought iron gate across the driveway (see pictures). The back is fully fenced with newer metal wire fencing that does not obstruct or block the beauty of the lot. Firepit area ready to use. Large turn around area for cars could be used as a basketball court. Newer asphalt driveway. The views are incredible. Call this home, begin your memories here! There is the possibility that a motor could be installed for the wrought iron gate, using a remote device. New leaf gutter guards.4 brand new expensive Anderson windows were installed by seller. Possession at closing. New section of Nickle plate bike trail in the neighborhood. Utility averages: Gas & sewer $121.59 per month, Electric $66.04 per month. Water is well water so it's FREE!
Contact an agent
Home facts
- Year built:1956
- Listing ID #:22070321
- Added:107 day(s) ago
- Updated:February 12, 2026 at 10:28 PM
Rooms and interior
- Bedrooms:3
- Total bathrooms:2
- Full bathrooms:1
- Half bathrooms:1
- Living area:1,317 sq. ft.
Heating and cooling
- Cooling:Wall Unit(s)
- Heating:Hot Water
Structure and exterior
- Year built:1956
- Building area:1,317 sq. ft.
- Lot area:0.58 Acres
Schools
- High school:North Central High School
- Middle school:Eastwood Middle School
- Elementary school:Allisonville Elementary School
Utilities
- Water:Well
Finances and disclosures
- Price:$335,000
- Price per sq. ft.:$254.37
New listings near 7951 Susan Drive S
- New
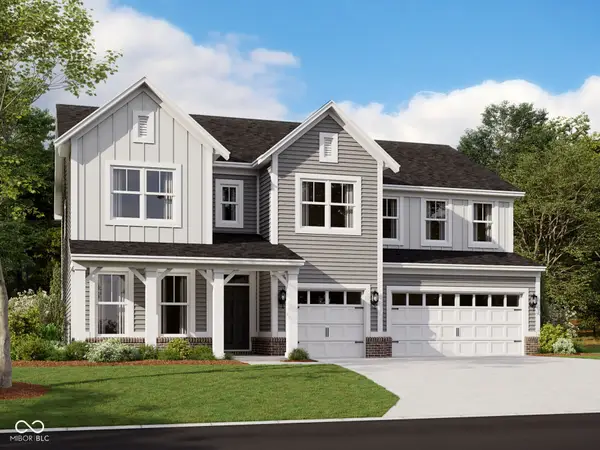 $557,990Active5 beds 4 baths3,313 sq. ft.
$557,990Active5 beds 4 baths3,313 sq. ft.5420 Aspen Wood Lane, Indianapolis, IN 46239
MLS# 22083797Listed by: M/I HOMES OF INDIANA, L.P. - New
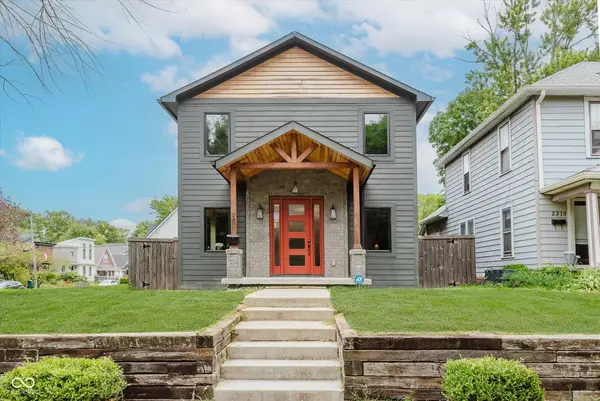 $849,900Active4 beds 4 baths4,671 sq. ft.
$849,900Active4 beds 4 baths4,671 sq. ft.2306 E 12th Street, Indianapolis, IN 46201
MLS# 22060074Listed by: NO LIMIT REAL ESTATE, LLC - New
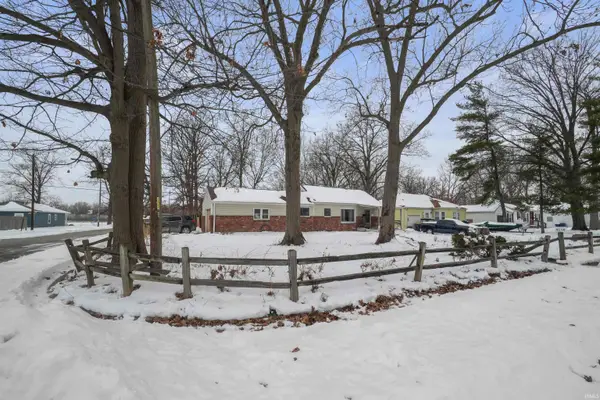 $225,000Active3 beds 2 baths1,795 sq. ft.
$225,000Active3 beds 2 baths1,795 sq. ft.4504 Longworth Avenue, Indianapolis, IN 46226
MLS# 202604301Listed by: UPTOWN REALTY GROUP - New
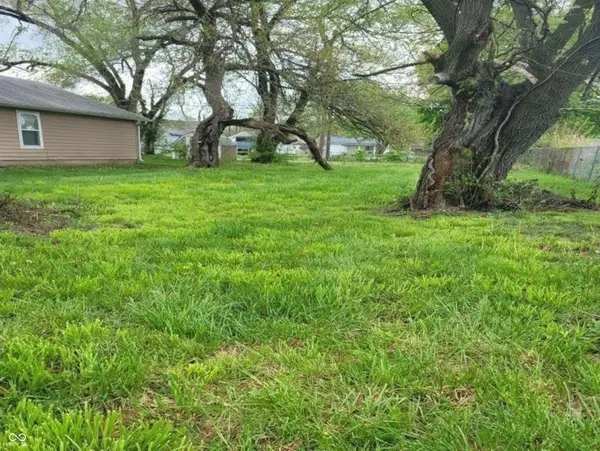 $47,000Active0.11 Acres
$47,000Active0.11 Acres2349 Sheldon Street, Indianapolis, IN 46218
MLS# 22082198Listed by: LEDFORD WRIGHT REAL ESTATE GROUP, LLC - Open Sat, 11am to 2pmNew
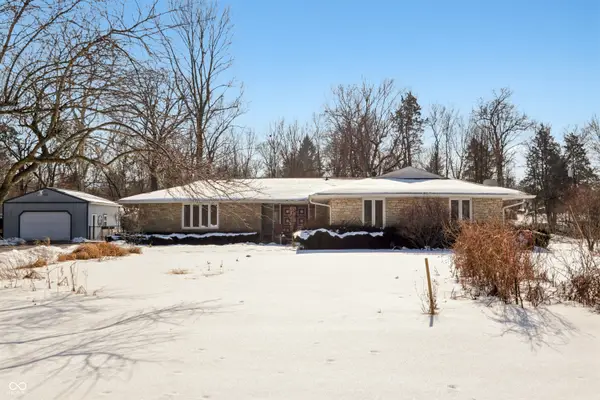 $360,000Active4 beds 2 baths1,664 sq. ft.
$360,000Active4 beds 2 baths1,664 sq. ft.4229 Terra Drive, Indianapolis, IN 46237
MLS# 22083202Listed by: TRUEBLOOD REAL ESTATE - New
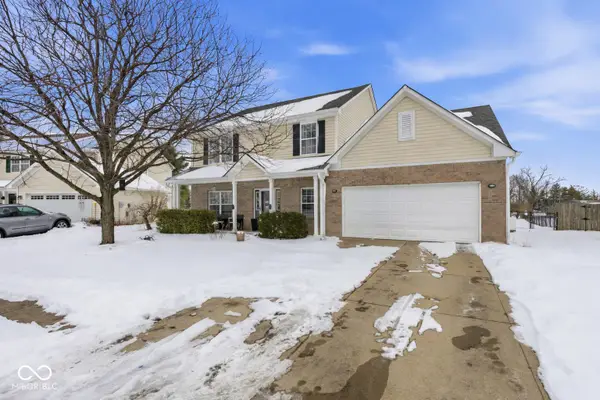 $345,000Active5 beds 3 baths2,634 sq. ft.
$345,000Active5 beds 3 baths2,634 sq. ft.5935 Honeywell Drive, Indianapolis, IN 46236
MLS# 22083041Listed by: KELLER WILLIAMS INDPLS METRO N - New
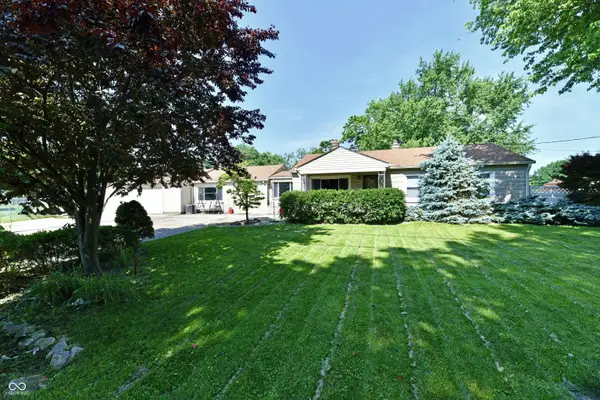 $250,000Active4 beds 2 baths1,732 sq. ft.
$250,000Active4 beds 2 baths1,732 sq. ft.4020 S Lynhurst Drive, Indianapolis, IN 46221
MLS# 22083545Listed by: DIX REALTY GROUP 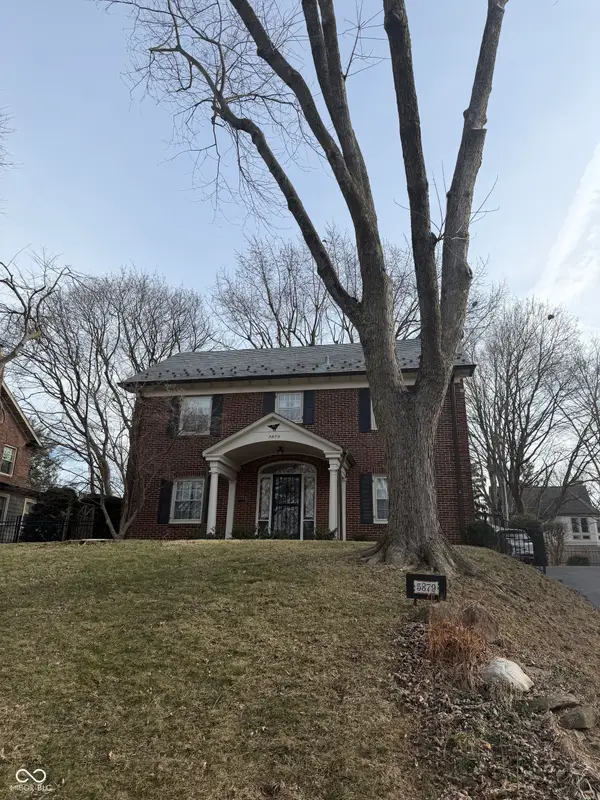 $450,000Pending3 beds 3 baths2,072 sq. ft.
$450,000Pending3 beds 3 baths2,072 sq. ft.5879 N Delaware Street, Indianapolis, IN 46220
MLS# 22083680Listed by: COMPASS INDIANA, LLC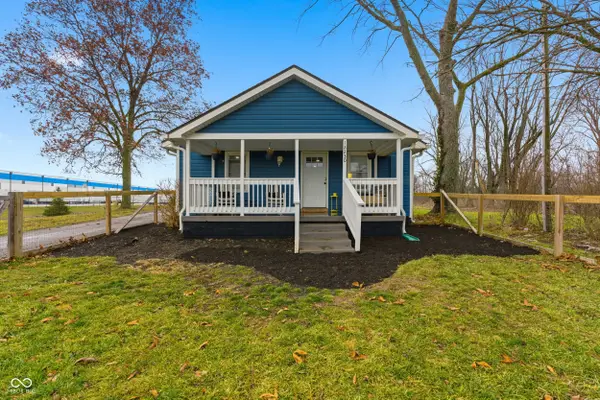 $285,500Pending3 beds 2 baths1,412 sq. ft.
$285,500Pending3 beds 2 baths1,412 sq. ft.12230 E Mcgregor Road, Indianapolis, IN 46259
MLS# 22078409Listed by: F.C. TUCKER COMPANY- Open Sun, 1 to 3pmNew
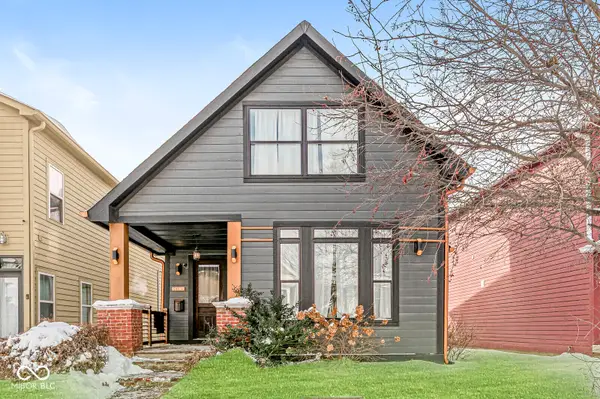 $379,900Active3 beds 3 baths2,300 sq. ft.
$379,900Active3 beds 3 baths2,300 sq. ft.741 Parkway Avenue, Indianapolis, IN 46203
MLS# 22081820Listed by: F.C. TUCKER COMPANY

