7975 Meadow Bend Circle, Indianapolis, IN 46259
Local realty services provided by:Schuler Bauer Real Estate ERA Powered
7975 Meadow Bend Circle,Indianapolis, IN 46259
$465,000
- 4 Beds
- 3 Baths
- 2,529 sq. ft.
- Single family
- Active
Listed by:john townsend
Office:trueblood real estate
MLS#:22059176
Source:IN_MIBOR
Price summary
- Price:$465,000
- Price per sq. ft.:$183.87
About this home
Rare 4BD/2.5BA Home with Pond Views & Upgrades Welcome to 7975 Meadow Bend Circle, a beautiful home in a serene cul-de-sac in Indianapolis, IN 46259. This spacious 2,539 sq ft residence offers 4 bedrooms, 2.5 bathrooms. The extra large 4th bedroom would also make a perfect bonus room for a home gym, home theater, or as an extra recreational space. Step inside to discover a upgrades like premium bamboo hardwood, tile, and vinyl plank flooring throughout-no carpet in sight. The heart of the home boasts a cozy wood-burning fireplace, elegant tray ceilings, and custom woodwork that adds warmth and character. Enjoy peace of mind and energy efficiency with a new roof, Anderson windows, and two HVAC systems, including a recently added unit for optimal climate control. A reflective barrier in the attic enhances insulation, while the encapsulated crawl space ensures long-term durability. Safety is paramount with app-based fire protection installed in every room, offering modern security and convenience. Outside, the property shines with two new garage doors, a new fence, and a large shed for additional storage. Situated on a 0.26-acre lot with pond views, this home combines the tranquility of country living with the convenience of city life. Come and see for yourself!
Contact an agent
Home facts
- Year built:1997
- Listing ID #:22059176
- Added:2 day(s) ago
- Updated:August 31, 2025 at 11:37 PM
Rooms and interior
- Bedrooms:4
- Total bathrooms:3
- Full bathrooms:2
- Half bathrooms:1
- Living area:2,529 sq. ft.
Heating and cooling
- Cooling:Central Electric
- Heating:Forced Air
Structure and exterior
- Year built:1997
- Building area:2,529 sq. ft.
- Lot area:0.26 Acres
Schools
- High school:Franklin Central High School
- Middle school:Franklin Central Junior High
- Elementary school:Mary Adams Elementary School
Utilities
- Water:Public Water
Finances and disclosures
- Price:$465,000
- Price per sq. ft.:$183.87
New listings near 7975 Meadow Bend Circle
- New
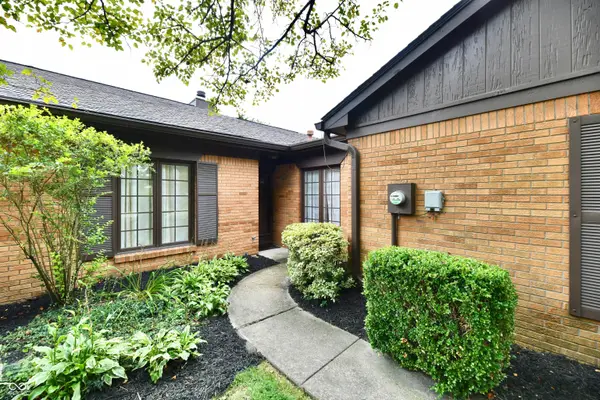 $200,000Active2 beds 2 baths1,428 sq. ft.
$200,000Active2 beds 2 baths1,428 sq. ft.5211 Fawn Hill Terrace, Indianapolis, IN 46226
MLS# 22059999Listed by: CARPENTER, REALTORS - New
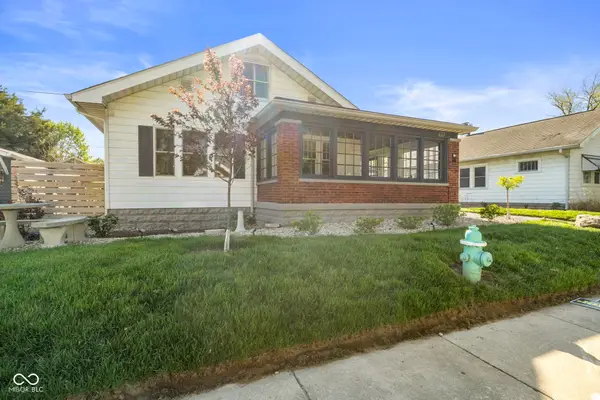 $230,000Active3 beds 1 baths2,194 sq. ft.
$230,000Active3 beds 1 baths2,194 sq. ft.617 Carlyle Place, Indianapolis, IN 46201
MLS# 22060022Listed by: F.C. TUCKER COMPANY - New
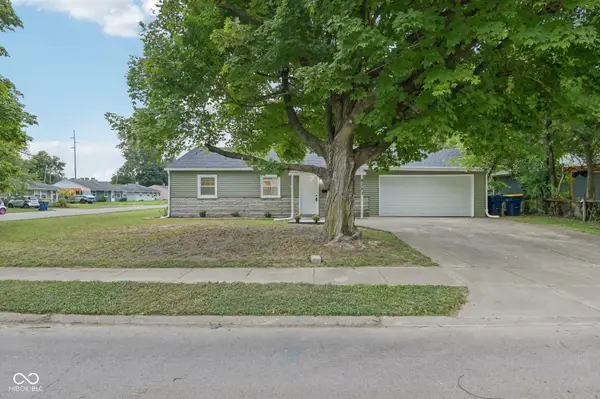 $199,000Active3 beds 1 baths792 sq. ft.
$199,000Active3 beds 1 baths792 sq. ft.8263 E 48th Street, Indianapolis, IN 46226
MLS# 22060018Listed by: TYLER KNOWS REAL ESTATE LLC - New
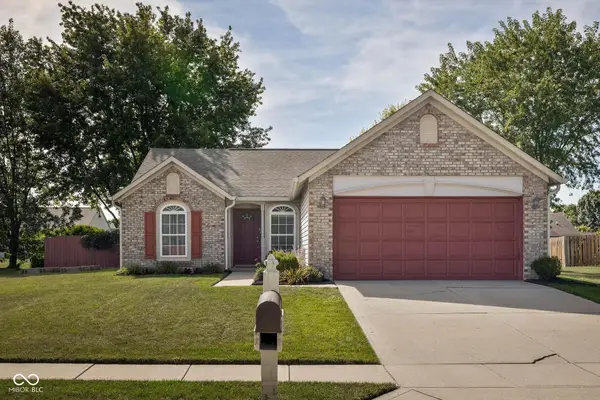 $310,000Active3 beds 2 baths1,207 sq. ft.
$310,000Active3 beds 2 baths1,207 sq. ft.2326 Citation Court, Indianapolis, IN 46234
MLS# 22059939Listed by: F.C. TUCKER COMPANY - New
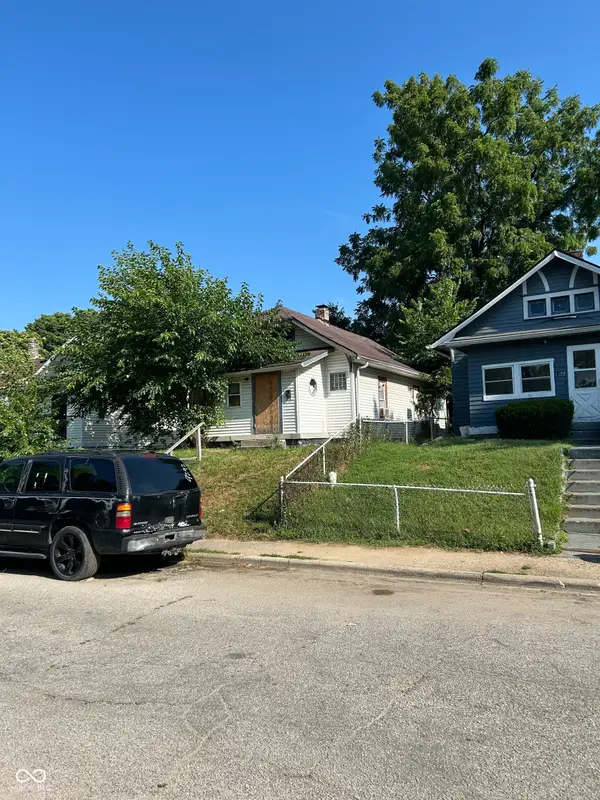 $230,000Active2 beds 1 baths975 sq. ft.
$230,000Active2 beds 1 baths975 sq. ft.1326 W 26th Street, Indianapolis, IN 46208
MLS# 22060014Listed by: REAL BROKER, LLC - New
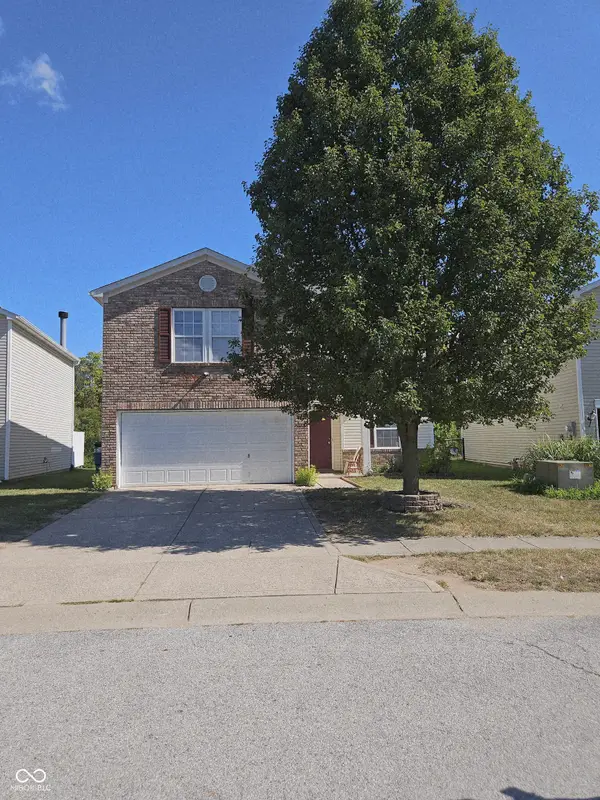 $249,900Active3 beds 3 baths2,036 sq. ft.
$249,900Active3 beds 3 baths2,036 sq. ft.2824 Earlswood Lane, Indianapolis, IN 46217
MLS# 22060004Listed by: SHALOM REALTY LLC - New
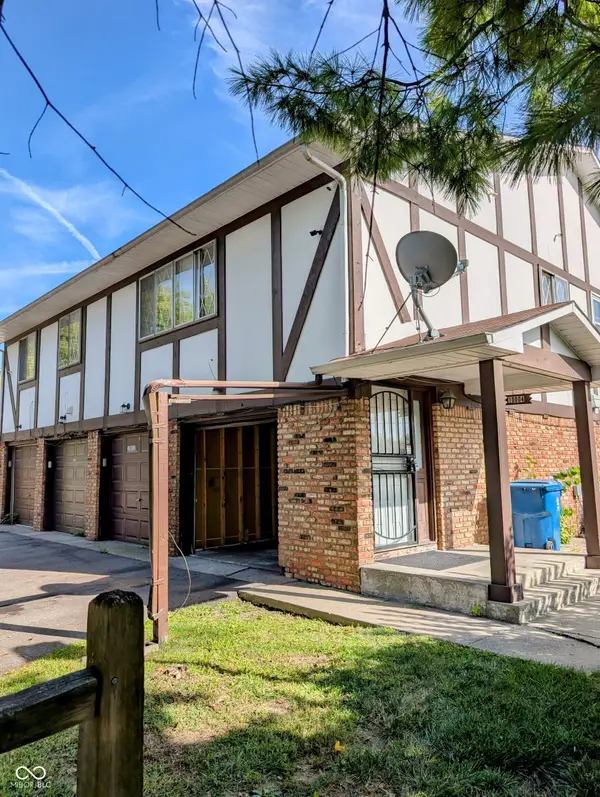 $75,000Active2 beds 1 baths960 sq. ft.
$75,000Active2 beds 1 baths960 sq. ft.10004 Penrith Drive, Indianapolis, IN 46229
MLS# 22058011Listed by: TRUEBLOOD REAL ESTATE - New
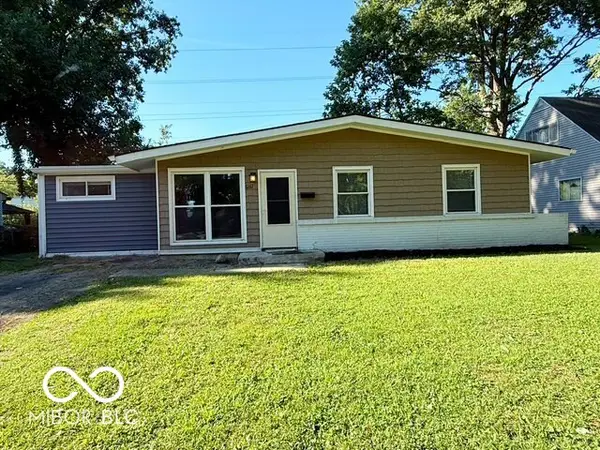 $154,900Active3 beds 1 baths1,328 sq. ft.
$154,900Active3 beds 1 baths1,328 sq. ft.6161 Meadowlark Drive, Indianapolis, IN 46226
MLS# 22059996Listed by: BFC REALTY GROUP - New
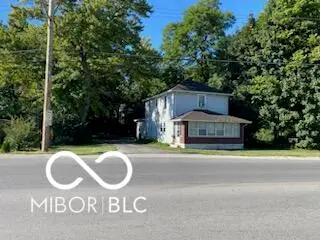 $149,900Active2 beds 3 baths1,704 sq. ft.
$149,900Active2 beds 3 baths1,704 sq. ft.4103 W Rockville Road, Indianapolis, IN 46222
MLS# 22059990Listed by: WALL AND ASSOCIATES - New
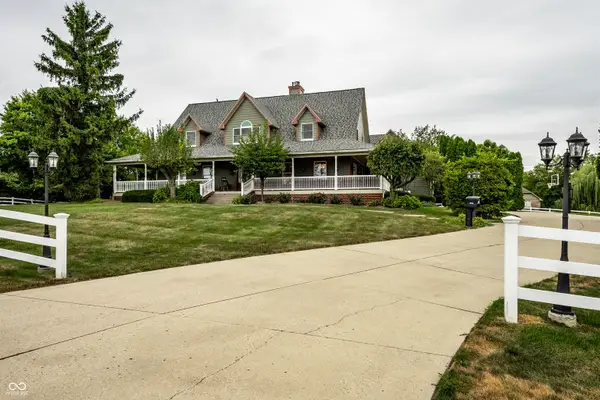 $899,900Active5 beds 6 baths5,596 sq. ft.
$899,900Active5 beds 6 baths5,596 sq. ft.7234 Marsh Road, Indianapolis, IN 46278
MLS# 22059811Listed by: @PROPERTIES
