7975 Meadow Bend Circle, Indianapolis, IN 46259
Local realty services provided by:Schuler Bauer Real Estate ERA Powered
7975 Meadow Bend Circle,Indianapolis, IN 46259
$395,000
- 4 Beds
- 3 Baths
- 2,529 sq. ft.
- Single family
- Active
Listed by: laura turner
Office: f.c. tucker company
MLS#:22063394
Source:IN_MIBOR
Price summary
- Price:$395,000
- Price per sq. ft.:$156.19
About this home
Welcome home to the desirable CUSTOM NEIGHBORHOOD of Meadow Bend! Abundance of updates throughout making this home an extraordinary find & value! 4 bdrm/3 baths, nestled on a cul-de-sac w/tranquil views of a pond from your deck & covered lanai! Charming curb appeal ftrs covered front porch & 3 car garage! Open the door to all the details & quality construction you would expect in a custom home. Solid hrdwd flrs flow through the foyer, striking wood staircase greet you upon arrival! Dining rm & private home office w/trending ceramic tile flooring. Greatroom w/LVP floors & cozy gas fireplace surrounded by a brick hearth, making a statement in the room! Open to the breakfast rm w/charming bay window overlooking the backyard & patio that's perfect for entertaining! Kitchen w/completely updated white cabinets & NEW granite counters! SS appliances, all included! Upstairs you will find 4 generous sized bedrooms, including the owner's suite off the rear of the home. Large WIC & ensuite bath. 3 additional bedrooms, convenient to the secondary bath! Bonus room/4th bedroom over garage, finished for a great addition of space & storage w/an expansive closet w/custom closet system. All bdrms w/hard surface flooring, in fact the entire home is free of carpet w/premium bamboo hardwood, tile & vinyl plank flooring throughout! Step outside onto your deck w/backdrop of mature trees, pond view & a fully fenced backyard. Garage is oversized for more than just cars, plenty of space for storage too! Enjoy a sense of community w/the neighborhood park and playground just a short walk away! Notable features/updates: New roof, Anderson Windows, 2 HVAC systems, including a recently added unit for optimal climate control. Reflective barrier in the attic that enhances insulation, while the encapsulated crawl space ensures long-term durability. New Garage Doors and Fence!
Contact an agent
Home facts
- Year built:1997
- Listing ID #:22063394
- Added:135 day(s) ago
- Updated:February 19, 2026 at 04:45 PM
Rooms and interior
- Bedrooms:4
- Total bathrooms:3
- Full bathrooms:2
- Half bathrooms:1
- Living area:2,529 sq. ft.
Heating and cooling
- Cooling:Central Electric
- Heating:Forced Air
Structure and exterior
- Year built:1997
- Building area:2,529 sq. ft.
- Lot area:0.26 Acres
Schools
- High school:Franklin Central High School
- Middle school:Franklin Central Junior High
- Elementary school:Mary Adams Elementary School
Utilities
- Water:Public Water
Finances and disclosures
- Price:$395,000
- Price per sq. ft.:$156.19
New listings near 7975 Meadow Bend Circle
- New
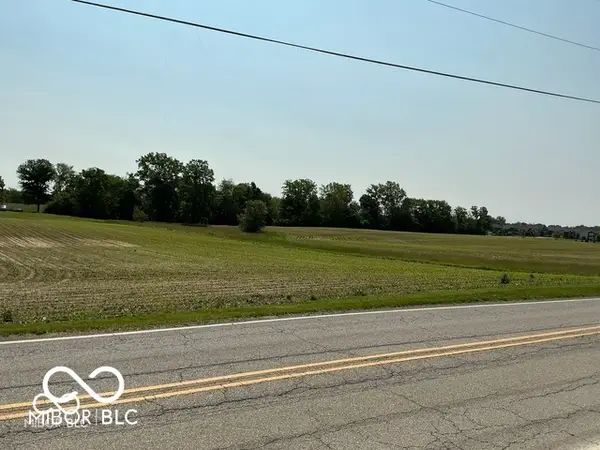 $1,980,000Active2.46 Acres
$1,980,000Active2.46 Acres10640 E Thompson Road, Indianapolis, IN 46239
MLS# 22078377Listed by: AMR REAL ESTATE LLC - New
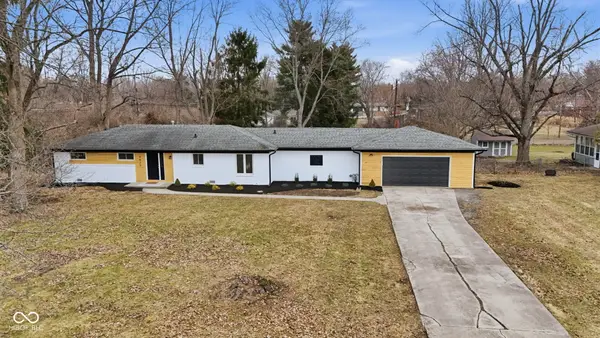 $384,900Active4 beds 3 baths1,750 sq. ft.
$384,900Active4 beds 3 baths1,750 sq. ft.4820 E 70th Street, Indianapolis, IN 46220
MLS# 22079879Listed by: UNITED REAL ESTATE INDPLS - New
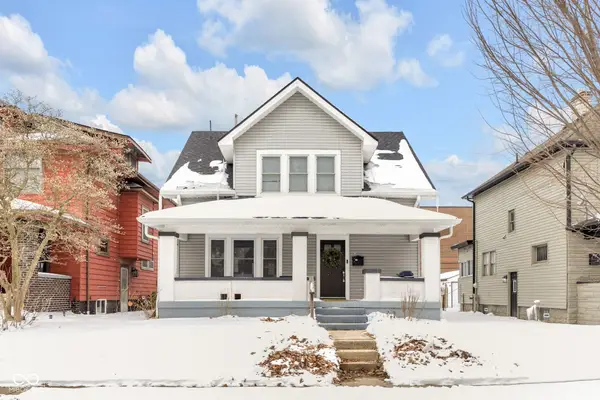 $239,000Active3 beds 3 baths1,668 sq. ft.
$239,000Active3 beds 3 baths1,668 sq. ft.334 N Drexel Avenue, Indianapolis, IN 46201
MLS# 22082870Listed by: @PROPERTIES - New
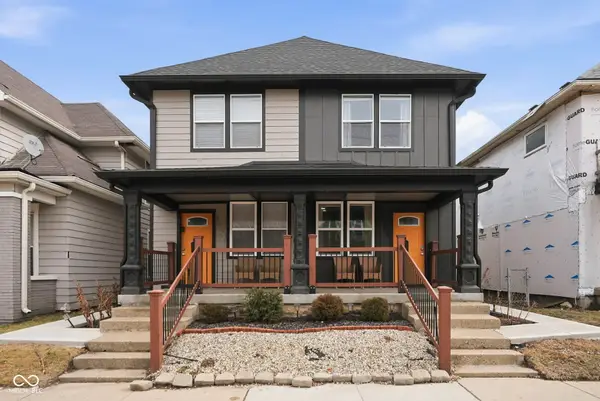 $624,900Active-- beds -- baths
$624,900Active-- beds -- baths1323-1325 S East Street, Indianapolis, IN 46225
MLS# 22084312Listed by: EXP REALTY LLC - New
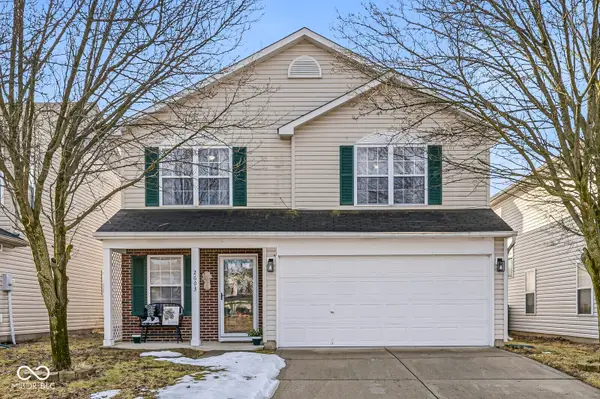 $301,000Active4 beds 3 baths2,027 sq. ft.
$301,000Active4 beds 3 baths2,027 sq. ft.2603 Santaro Court, Indianapolis, IN 46217
MLS# 22084456Listed by: TOMORROW REALTY, INC. - Open Sat, 12 to 2pmNew
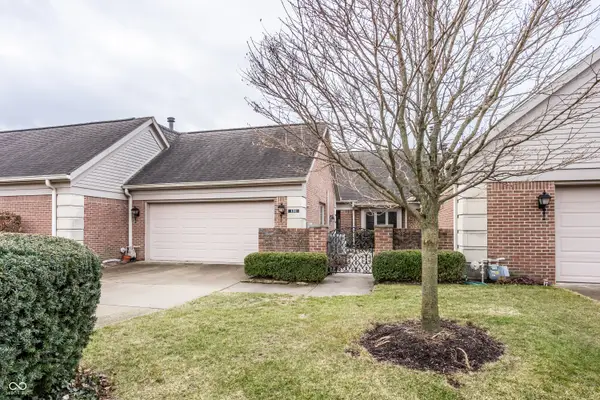 $449,900Active2 beds 2 baths1,916 sq. ft.
$449,900Active2 beds 2 baths1,916 sq. ft.131 Olde Mill Bay, Indianapolis, IN 46260
MLS# 22084845Listed by: F.C. TUCKER COMPANY - New
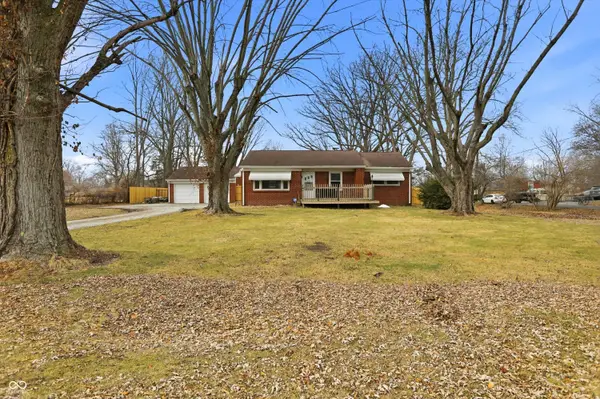 $199,900Active3 beds 1 baths1,164 sq. ft.
$199,900Active3 beds 1 baths1,164 sq. ft.1302 N Franklin Road, Indianapolis, IN 46219
MLS# 22082909Listed by: BERKSHIRE HATHAWAY HOME - New
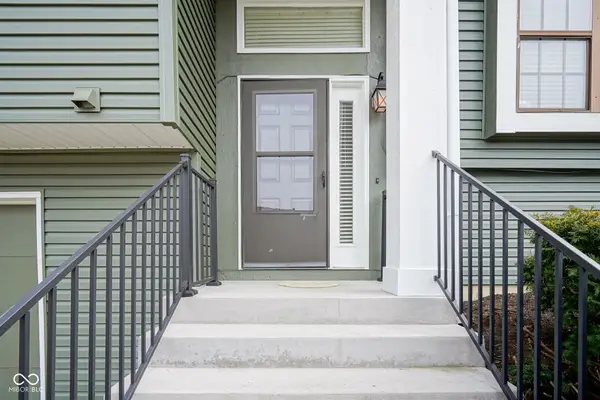 $235,000Active2 beds 2 baths2,056 sq. ft.
$235,000Active2 beds 2 baths2,056 sq. ft.9554 Bay Vista E Drive E, Indianapolis, IN 46250
MLS# 22083885Listed by: TRUEBLOOD REAL ESTATE - Open Sat, 3 to 5pmNew
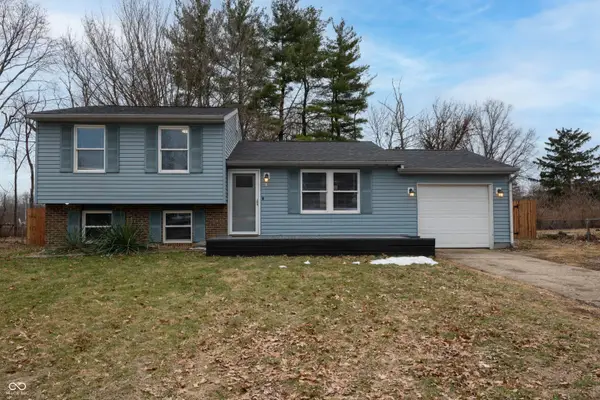 $225,000Active3 beds 1 baths1,368 sq. ft.
$225,000Active3 beds 1 baths1,368 sq. ft.8815 Coronado Court, Indianapolis, IN 46234
MLS# 22084173Listed by: KEY EXCHANGE REAL ESTATE - New
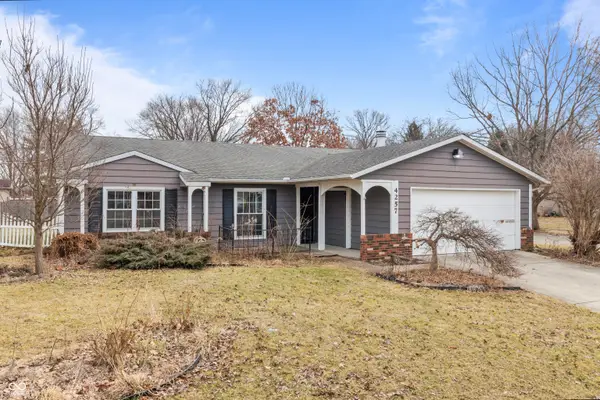 $199,900Active3 beds 2 baths1,170 sq. ft.
$199,900Active3 beds 2 baths1,170 sq. ft.4257 N Vinewood Avenue, Indianapolis, IN 46254
MLS# 22084400Listed by: COMPASS INDIANA, LLC

