8038 Teel Way, Indianapolis, IN 46256
Local realty services provided by:Schuler Bauer Real Estate ERA Powered
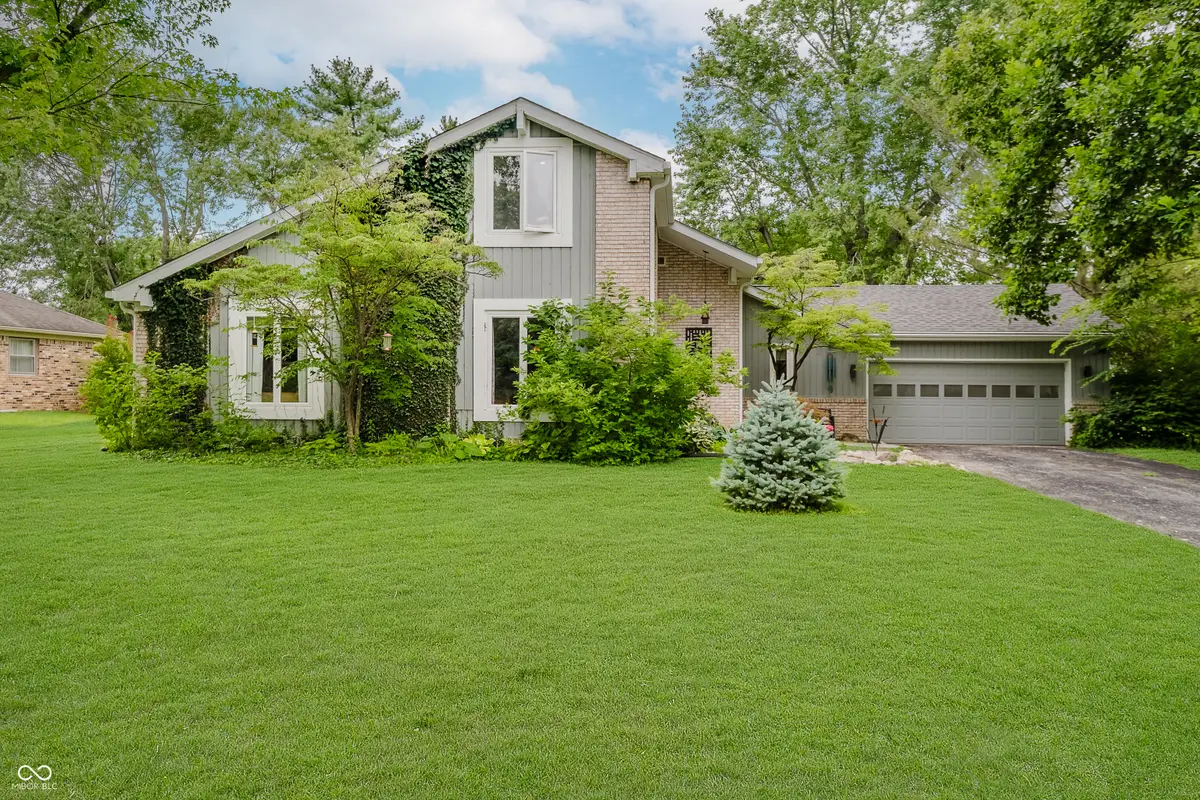

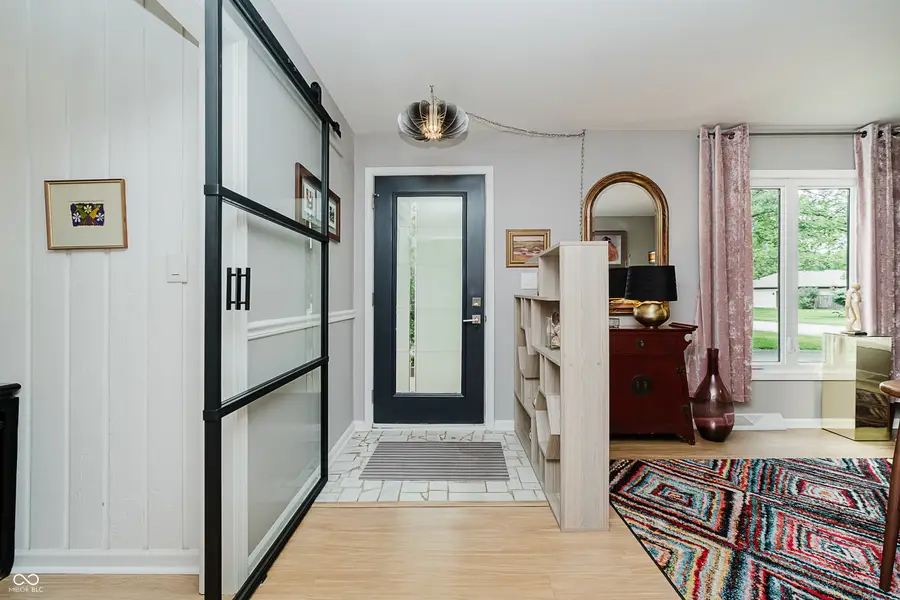
Listed by:l. nikki keever
Office:keller williams indpls metro n
MLS#:22050742
Source:IN_MIBOR
Price summary
- Price:$370,000
- Price per sq. ft.:$157.92
About this home
Welcome to this one-of-a-kind home in the desirable Eagle Nest subdivision! This beautifully updated one-level home with a spacious loft offers comfort, style, and flexibility. Step inside to soaring vaulted ceilings and enjoy numerous upgrades, including new LVP flooring and a modernized kitchen with all new cabinets, new KitchenAid appliances, tile backsplash, natural herringbone wood countertops, and dishwasher has cabinet cover! Modern sliding doors throughout the home offering privacy, style, and easy to also create an open floor plan. Laundry on lower level in the powder room. All bathrooms refreshed/updated including the primary bath has all new shower with seat, water saver toilet, round low-light defrost mirror and light fixture. The main level features three generously sized bedrooms, while the expansive loft offers a versatile living space plus a fourth bedroom, perfect for guests or use as an office or playroom. Relax year-round in the screened-in patio complete with a hot tub that stays with the home. Enjoy entertaining in the large, private fully fenced in backyard with plenty of space for gatherings, gardening, or play. There is a two car garage with large workshop area!
Contact an agent
Home facts
- Year built:1975
- Listing Id #:22050742
- Added:22 day(s) ago
- Updated:July 28, 2025 at 03:11 PM
Rooms and interior
- Bedrooms:4
- Total bathrooms:3
- Full bathrooms:2
- Half bathrooms:1
- Living area:2,343 sq. ft.
Heating and cooling
- Cooling:Central Electric
- Heating:Electric, Forced Air
Structure and exterior
- Year built:1975
- Building area:2,343 sq. ft.
- Lot area:0.39 Acres
Schools
- High school:Lawrence North High School
- Middle school:Fall Creek Valley Middle School
- Elementary school:Crestview Elementary School
Utilities
- Water:Public Water
Finances and disclosures
- Price:$370,000
- Price per sq. ft.:$157.92
New listings near 8038 Teel Way
- New
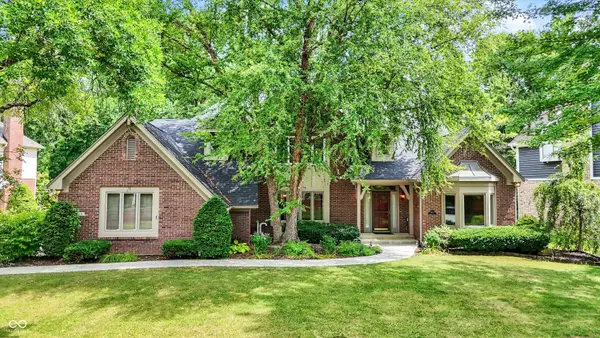 $630,000Active4 beds 4 baths4,300 sq. ft.
$630,000Active4 beds 4 baths4,300 sq. ft.9015 Admirals Pointe Drive, Indianapolis, IN 46236
MLS# 22032432Listed by: CENTURY 21 SCHEETZ - New
 $20,000Active0.12 Acres
$20,000Active0.12 Acres3029 Graceland Avenue, Indianapolis, IN 46208
MLS# 22055179Listed by: EXP REALTY LLC - New
 $174,900Active3 beds 2 baths1,064 sq. ft.
$174,900Active3 beds 2 baths1,064 sq. ft.321 Lindley Avenue, Indianapolis, IN 46241
MLS# 22055184Listed by: TRUE PROPERTY MANAGEMENT - New
 $293,000Active2 beds 2 baths2,070 sq. ft.
$293,000Active2 beds 2 baths2,070 sq. ft.1302 Lasalle Street, Indianapolis, IN 46201
MLS# 22055236Listed by: KELLER WILLIAMS INDY METRO NE - New
 $410,000Active3 beds 2 baths1,809 sq. ft.
$410,000Active3 beds 2 baths1,809 sq. ft.5419 Haverford Avenue, Indianapolis, IN 46220
MLS# 22055601Listed by: KELLER WILLIAMS INDY METRO S - New
 $359,500Active3 beds 2 baths2,137 sq. ft.
$359,500Active3 beds 2 baths2,137 sq. ft.4735 E 78th Street, Indianapolis, IN 46250
MLS# 22056164Listed by: CENTURY 21 SCHEETZ - New
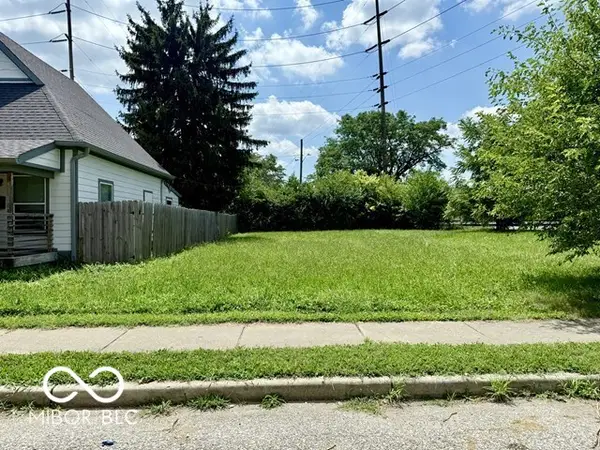 $44,900Active0.08 Acres
$44,900Active0.08 Acres235 E Caven Street, Indianapolis, IN 46225
MLS# 22056753Listed by: KELLER WILLIAMS INDY METRO S - New
 $390,000Active2 beds 4 baths1,543 sq. ft.
$390,000Active2 beds 4 baths1,543 sq. ft.2135 N College Avenue, Indianapolis, IN 46202
MLS# 22056221Listed by: F.C. TUCKER COMPANY - New
 $199,000Active3 beds 1 baths1,222 sq. ft.
$199,000Active3 beds 1 baths1,222 sq. ft.1446 Spann Avenue, Indianapolis, IN 46203
MLS# 22056272Listed by: SCOTT ESTATES - New
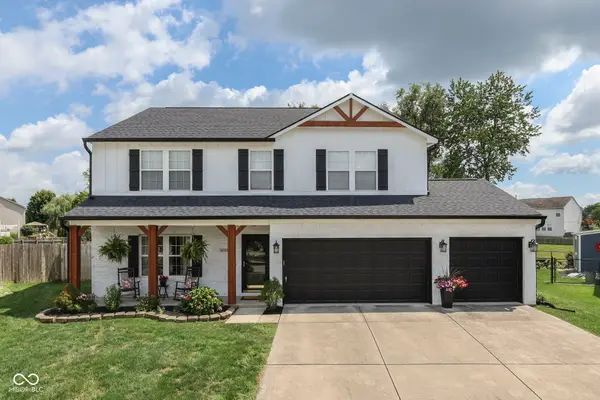 $365,000Active4 beds 3 baths2,736 sq. ft.
$365,000Active4 beds 3 baths2,736 sq. ft.6719 Heritage Hill Drive, Indianapolis, IN 46237
MLS# 22056511Listed by: RE/MAX ADVANCED REALTY

