- ERA
- Indiana
- Indianapolis
- 8066 Cardinal Cove Drive E
8066 Cardinal Cove Drive E, Indianapolis, IN 46256
Local realty services provided by:Schuler Bauer Real Estate ERA Powered
8066 Cardinal Cove Drive E,Indianapolis, IN 46256
$289,900
- 3 Beds
- 2 Baths
- 1,448 sq. ft.
- Single family
- Active
Upcoming open houses
- Sun, Feb 0103:00 pm - 05:00 pm
Listed by: kay kammeyer
Office: f.c. tucker company
MLS#:22036709
Source:IN_MIBOR
Price summary
- Price:$289,900
- Price per sq. ft.:$200.21
About this home
This ranch home with spectacular pond views is situated on a cul-de-sac and centrally located with easy access to 69, 465, downtown Indy, shopping, restaurants and so much more! You'll love the flowing open floorplan perfect for everyday living and entertaining! Soaring ceilings enhance the family room and dining area with two sliding glass doors to bring the outside in! Cooking meals is a breeze in this updated kitchen featuring granite countertops, breakfast bar and pantry. Easy-to-clean laminate floors grace the main living areas and primary bedroom. Relaxing primary retreat with patio doors to the backyard w/ pond views, walk-in closet & updated attached bath! Two nice size secondary bedrooms and updated secondary bathroom. Must-see huge sunroom with serene views of the pond. The perfect place to begin your day with coffee, relax with a book or enjoy evenings with family and friends!
Contact an agent
Home facts
- Year built:1989
- Listing ID #:22036709
- Added:241 day(s) ago
- Updated:February 01, 2026 at 11:46 AM
Rooms and interior
- Bedrooms:3
- Total bathrooms:2
- Full bathrooms:2
- Living area:1,448 sq. ft.
Heating and cooling
- Cooling:Central Electric
- Heating:Forced Air
Structure and exterior
- Year built:1989
- Building area:1,448 sq. ft.
- Lot area:0.19 Acres
Schools
- High school:Lawrence North High School
- Middle school:Fall Creek Valley Middle School
- Elementary school:Crestview Elementary School
Utilities
- Water:Public Water
Finances and disclosures
- Price:$289,900
- Price per sq. ft.:$200.21
New listings near 8066 Cardinal Cove Drive E
- New
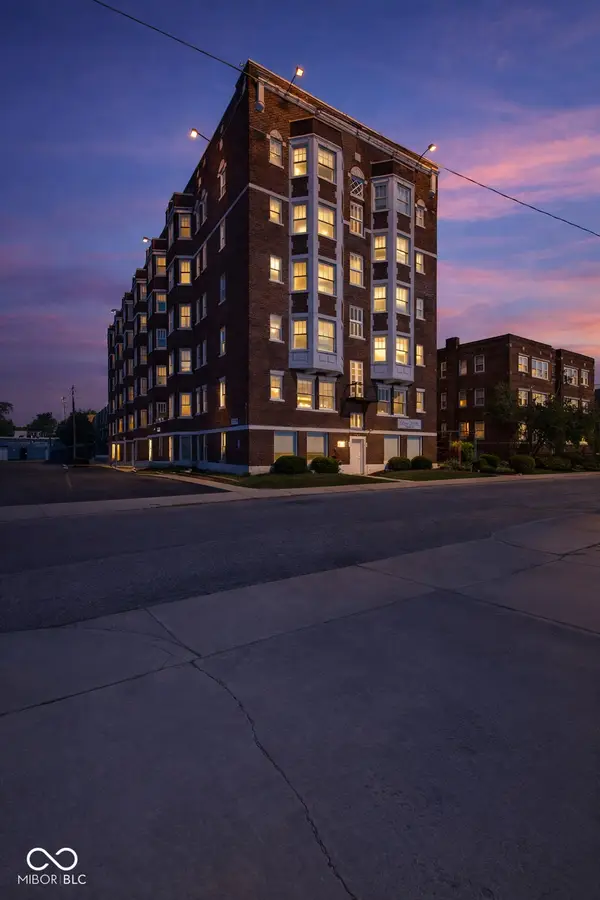 $129,000Active1 beds 1 baths457 sq. ft.
$129,000Active1 beds 1 baths457 sq. ft.230 E 9th Street #411, Indianapolis, IN 46204
MLS# 22082244Listed by: THREE SEVENTEEN COLLECTIVE - New
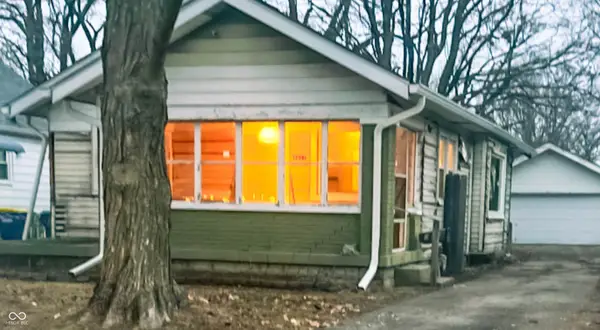 $150,000Active2 beds 1 baths874 sq. ft.
$150,000Active2 beds 1 baths874 sq. ft.4921 Crittenden Avenue, Indianapolis, IN 46205
MLS# 22082184Listed by: HEMRICK PROPERTY GROUP INC. - New
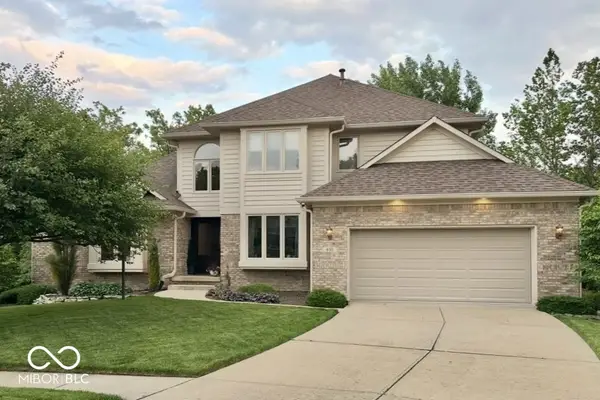 $525,000Active4 beds 4 baths4,480 sq. ft.
$525,000Active4 beds 4 baths4,480 sq. ft.495 Rodeo Drive, Indianapolis, IN 46217
MLS# 22082214Listed by: M & E REALTY GROUP - New
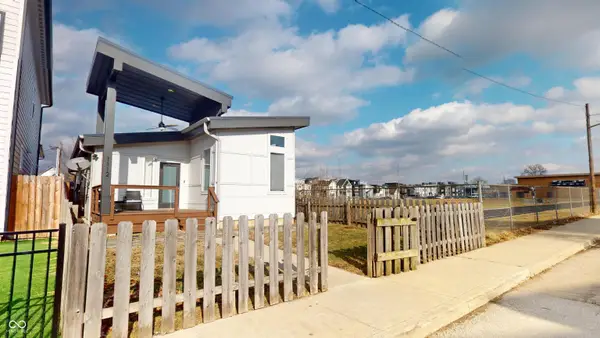 $534,900Active3 beds 4 baths3,655 sq. ft.
$534,900Active3 beds 4 baths3,655 sq. ft.1112 Spann Avenue, Indianapolis, IN 46203
MLS# 22081267Listed by: EXP REALTY, LLC - New
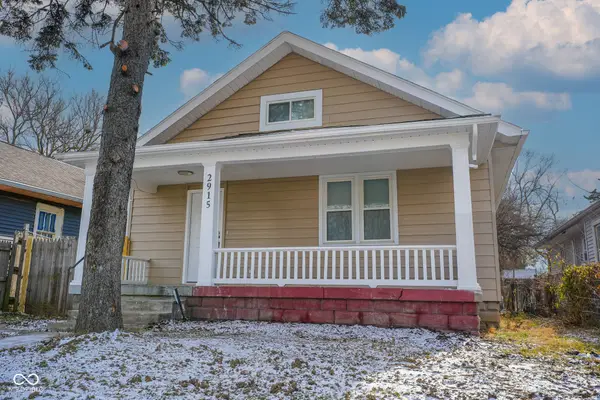 $224,900Active3 beds 2 baths1,448 sq. ft.
$224,900Active3 beds 2 baths1,448 sq. ft.2915 Brookside Avenue, Indianapolis, IN 46218
MLS# 22082223Listed by: REALTY WEALTH ADVISORS - New
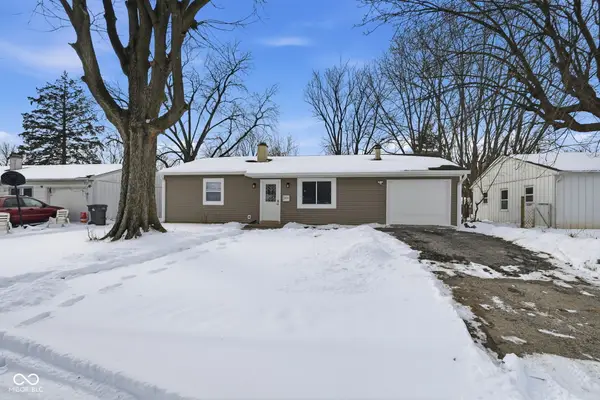 $220,000Active3 beds 1 baths1,044 sq. ft.
$220,000Active3 beds 1 baths1,044 sq. ft.3532 N Lawndale Avenue, Indianapolis, IN 46224
MLS# 22081825Listed by: EPIQUE INC - New
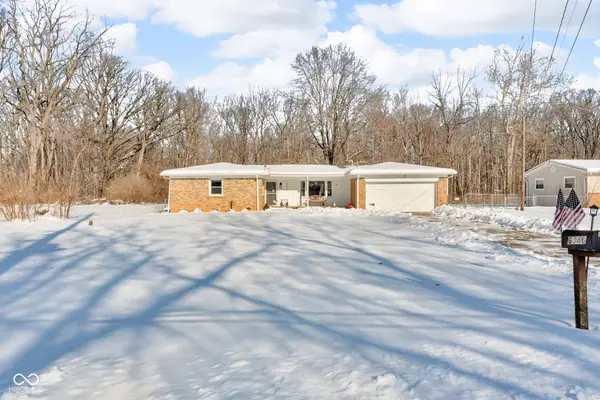 $340,000Active3 beds 2 baths1,587 sq. ft.
$340,000Active3 beds 2 baths1,587 sq. ft.6346 W 62nd Street, Indianapolis, IN 46278
MLS# 22082076Listed by: INDY PROPERTY EXPERTS LLC - New
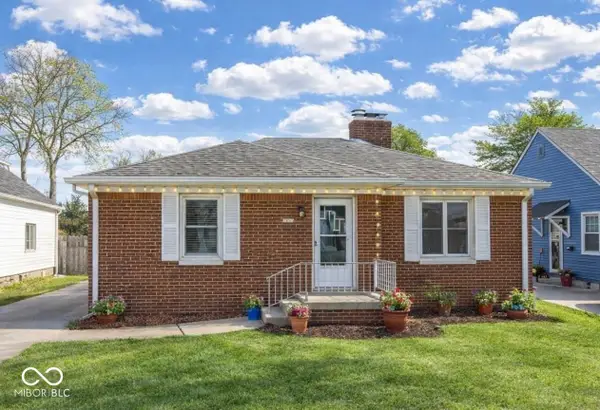 $365,000Active3 beds 2 baths2,100 sq. ft.
$365,000Active3 beds 2 baths2,100 sq. ft.5863 Kingsley Drive, Indianapolis, IN 46220
MLS# 22082215Listed by: INDY HOME SHOP LLC - New
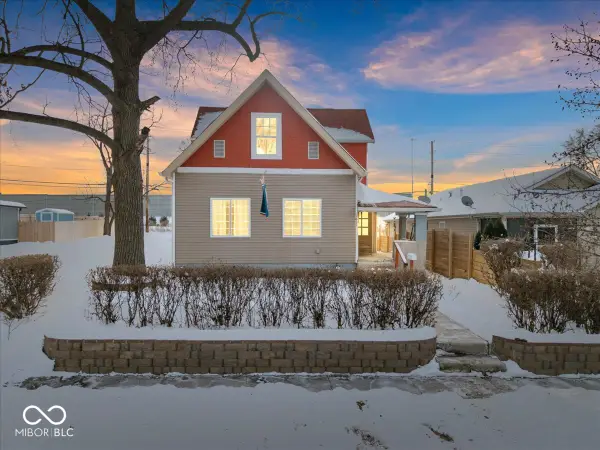 $299,900Active5 beds 2 baths1,684 sq. ft.
$299,900Active5 beds 2 baths1,684 sq. ft.1621 Ingram Street, Indianapolis, IN 46218
MLS# 22082125Listed by: RE/MAX AT THE CROSSING - New
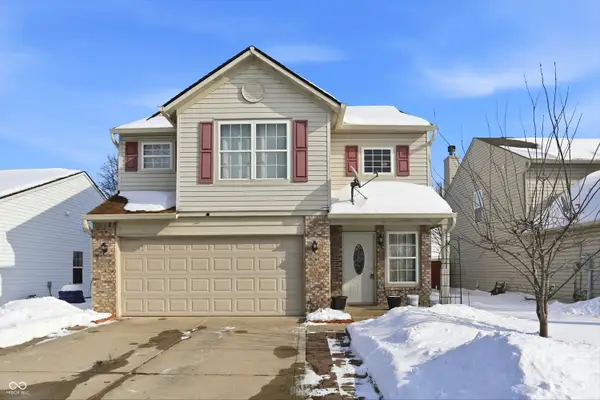 $255,000Active3 beds 3 baths1,810 sq. ft.
$255,000Active3 beds 3 baths1,810 sq. ft.7231 Barnwell Place, Indianapolis, IN 46217
MLS# 22082106Listed by: SERVING YOU REALTY

