8101 Wellsbrook Drive, Indianapolis, IN 46278
Local realty services provided by:Schuler Bauer Real Estate ERA Powered
Listed by:stephanie evelo
Office:keller williams indy metro ne
MLS#:22057761
Source:IN_MIBOR
Price summary
- Price:$925,000
- Price per sq. ft.:$147.79
About this home
Spectacular Custom Estate in Traders Point North! This stunning custom home blends timeless elegance with modern updates in one of Indianapolis's most prestigious neighborhoods. Handcrafted wood trim, paneled walls, soaring ceilings, and walls of windows showcase the home's craftsmanship, while gleaming hardwoods, stone floors, and a marble fireplace add to its sophistication. The expansive main level offers a gourmet kitchen with a large center island, breakfast bar, and butler's area, opening to a light-filled family room. The main-level primary suite is a true retreat with two walk-in closets, a spa-like bath with a new shower, and direct access to the patio and heated pool. Outdoor living is enhanced by professional landscape lighting, a new vinyl fence, and solar panels with battery backup. Additional features include a finished lower level with mini split system, oversized four-car garage with Tesla Universal EV charger, and long list of recent updates: new roof and gutters (2024), AC units (2023 & 2024), furnace (2024), sump pump with alarm and backup, two grinder pumps, sprinkler system, and enhanced exterior lighting. Meticulously maintained and move-in ready, this exceptional home offers refined living in the heart of Traders Point North.
Contact an agent
Home facts
- Year built:1998
- Listing ID #:22057761
- Added:54 day(s) ago
- Updated:October 15, 2025 at 01:28 PM
Rooms and interior
- Bedrooms:5
- Total bathrooms:5
- Full bathrooms:4
- Half bathrooms:1
- Living area:6,115 sq. ft.
Heating and cooling
- Cooling:Central Electric
- Heating:Electronic Air Filter, High Efficiency (90%+ AFUE )
Structure and exterior
- Year built:1998
- Building area:6,115 sq. ft.
- Lot area:0.96 Acres
Schools
- High school:Pike High School
- Middle school:Guion Creek Middle School
- Elementary school:Fishback Creek Public Academy
Utilities
- Water:Public Water
Finances and disclosures
- Price:$925,000
- Price per sq. ft.:$147.79
New listings near 8101 Wellsbrook Drive
- New
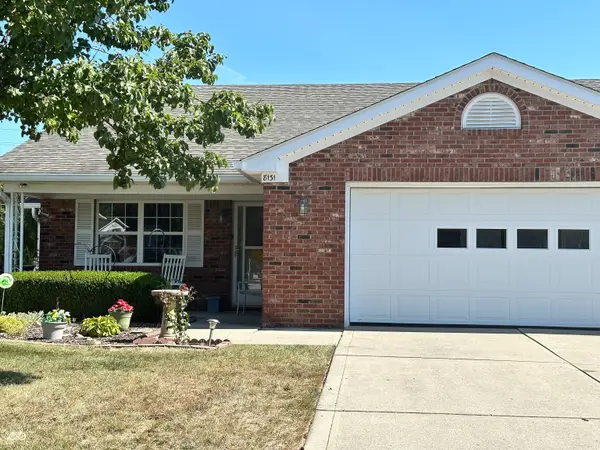 $259,900Active2 beds 2 baths1,534 sq. ft.
$259,900Active2 beds 2 baths1,534 sq. ft.8131 Bentley Farms Place, Indianapolis, IN 46259
MLS# 22061081Listed by: F.C. TUCKER COMPANY - New
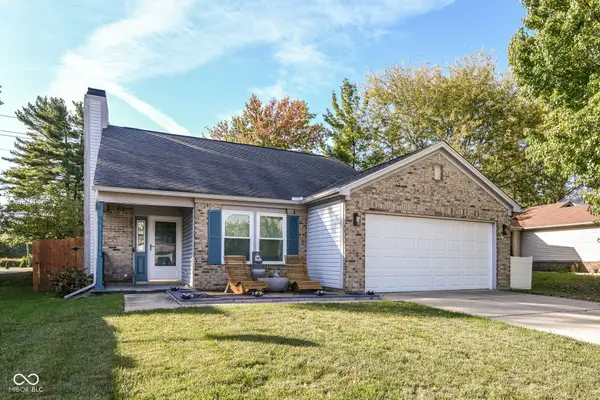 $255,000Active3 beds 2 baths1,172 sq. ft.
$255,000Active3 beds 2 baths1,172 sq. ft.5619 Imperial Woods Circle, Indianapolis, IN 46224
MLS# 22067938Listed by: KELLER WILLIAMS INDY METRO NE - New
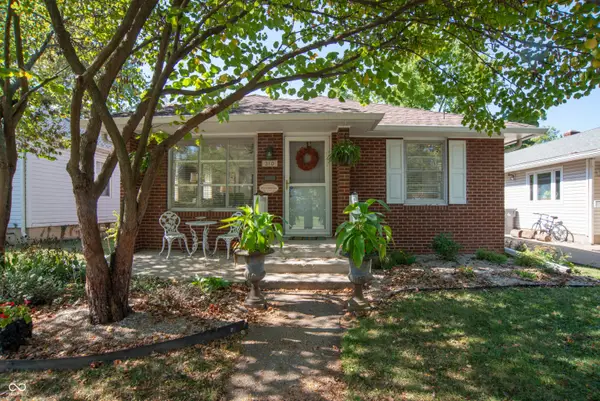 $225,000Active2 beds 2 baths1,689 sq. ft.
$225,000Active2 beds 2 baths1,689 sq. ft.310 N Kitley Avenue, Indianapolis, IN 46219
MLS# 22068072Listed by: COMPASS INDIANA, LLC - Open Sat, 1 to 3pmNew
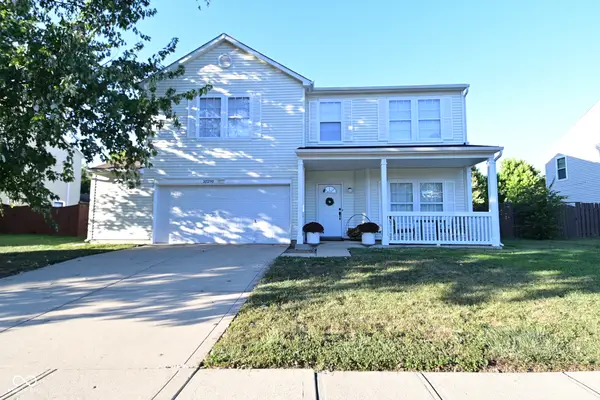 $335,000Active3 beds 3 baths2,427 sq. ft.
$335,000Active3 beds 3 baths2,427 sq. ft.10298 Yosemite Lane, Brownsburg, IN 46112
MLS# 22064156Listed by: CARPENTER, REALTORS - New
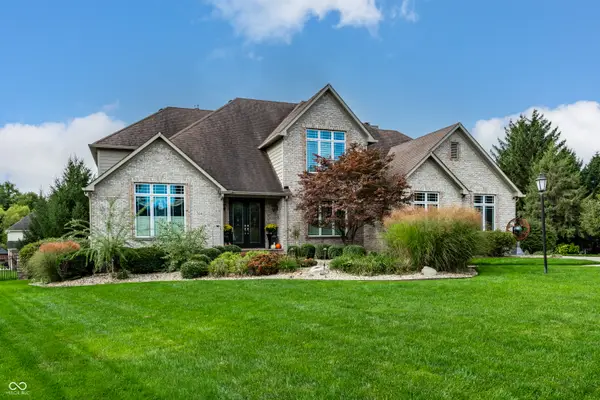 $1,099,900Active4 beds 5 baths5,149 sq. ft.
$1,099,900Active4 beds 5 baths5,149 sq. ft.6528 Woodworth Court, Indianapolis, IN 46237
MLS# 22066252Listed by: F.C. TUCKER COMPANY - New
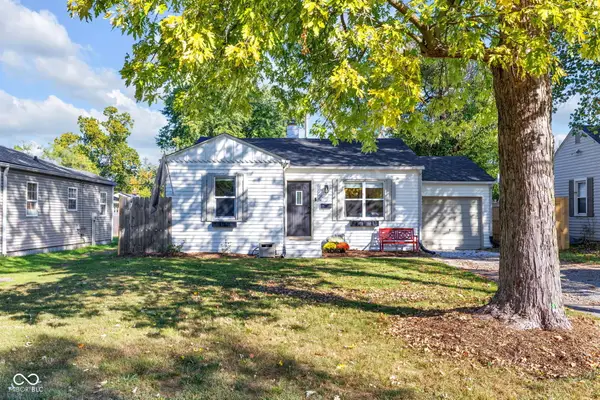 $315,000Active3 beds 2 baths1,624 sq. ft.
$315,000Active3 beds 2 baths1,624 sq. ft.1746 E 52nd Street, Indianapolis, IN 46205
MLS# 22067079Listed by: @PROPERTIES - New
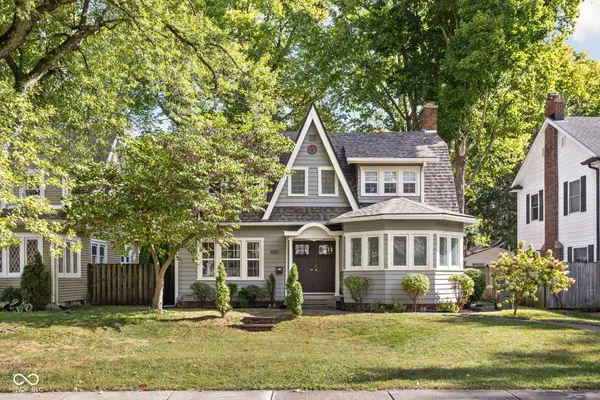 $398,000Active3 beds 2 baths2,256 sq. ft.
$398,000Active3 beds 2 baths2,256 sq. ft.4551 Carrollton Avenue, Indianapolis, IN 46205
MLS# 22067109Listed by: ASSET ONE REAL ESTATE COMPANY - New
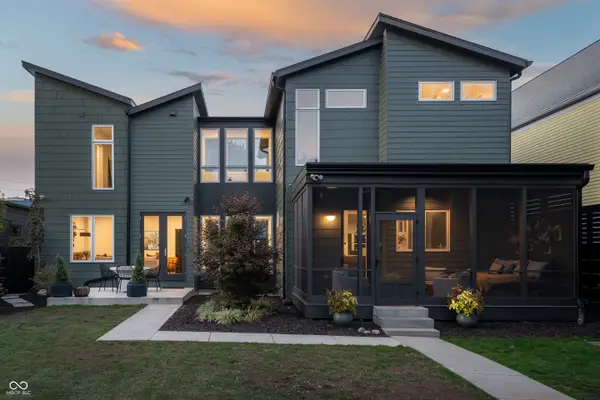 $1,300,000Active4 beds 5 baths3,434 sq. ft.
$1,300,000Active4 beds 5 baths3,434 sq. ft.1137 E 10th Street, Indianapolis, IN 46202
MLS# 22067469Listed by: BERKSHIRE HATHAWAY HOME - New
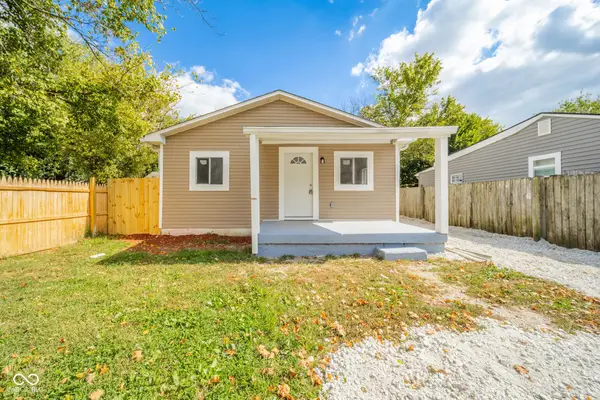 $160,000Active3 beds 2 baths1,008 sq. ft.
$160,000Active3 beds 2 baths1,008 sq. ft.2851 S Rybolt Avenue, Indianapolis, IN 46241
MLS# 22067826Listed by: TYLER KNOWS REAL ESTATE LLC - New
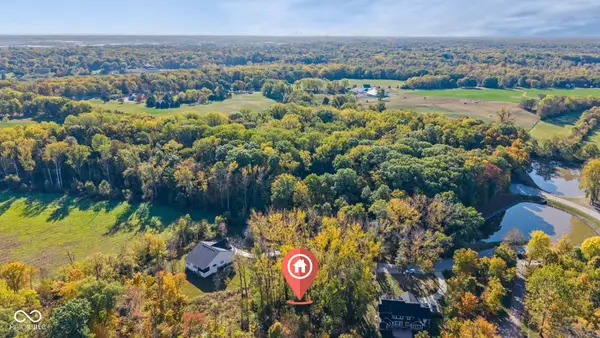 $250,000Active1.37 Acres
$250,000Active1.37 Acres7710 Traders Hollow Lane, Indianapolis, IN 46278
MLS# 22067922Listed by: KELLER WILLIAMS INDY METRO S
