8116 W Carlow Circle, Indianapolis, IN 46214
Local realty services provided by:Schuler Bauer Real Estate ERA Powered
8116 W Carlow Circle,Indianapolis, IN 46214
$343,900
- 4 Beds
- 3 Baths
- 3,392 sq. ft.
- Single family
- Active
Listed by: michael weaver
Office: the vearus group
MLS#:22065067
Source:IN_MIBOR
Price summary
- Price:$343,900
- Price per sq. ft.:$101.39
About this home
Charming Former Ryland Model on a Quiet Cul-de-Sac This spacious two-story home blends comfort, convenience, and curb appeal. Originally built with two 4-ft extensions for added living space, it offers thoughtful design and long-lasting improvements. Inside, the kitchen and breakfast nook feature updated flooring, a stainless-steel sink and faucet, plus a micro-hood and dishwasher. The HVAC system, sump pump with backup, and GE water softener were replaced in recent years, providing peace of mind for the next owner. Both bathrooms have been refreshed, including the primary suite with updated flooring. Ceiling fans in the great room and primary bedroom add comfort, while pre-wired speakers and surround sound make entertaining easy. The finished basement offers flexibility, including space that could serve as a 5th bedroom, home office, or gym. A wood-burning fireplace anchors the great room, creating a cozy focal point. Outdoors, enjoy a landscaped lawn, wood deck, and an attached two-car garage with opener. Neighborhood amenities include a clubhouse, pool, playground, and walking trails for residents to enjoy. As of Nov 20th, this home has new flooring and paint!! Combining the charm of a former model home with the convenience of modern updates.
Contact an agent
Home facts
- Year built:1997
- Listing ID #:22065067
- Added:82 day(s) ago
- Updated:December 17, 2025 at 10:28 PM
Rooms and interior
- Bedrooms:4
- Total bathrooms:3
- Full bathrooms:2
- Half bathrooms:1
- Living area:3,392 sq. ft.
Heating and cooling
- Cooling:Heat Pump, High Efficiency (SEER 16 +)
- Heating:Electric, Heat Pump, High Efficiency (90%+ AFUE )
Structure and exterior
- Year built:1997
- Building area:3,392 sq. ft.
- Lot area:0.17 Acres
Utilities
- Water:Public Water
Finances and disclosures
- Price:$343,900
- Price per sq. ft.:$101.39
New listings near 8116 W Carlow Circle
- New
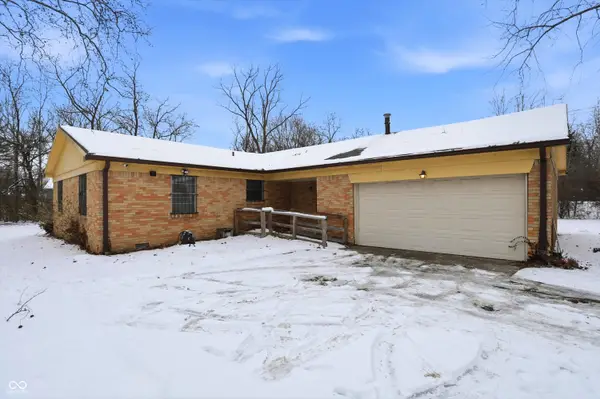 $200,000Active3 beds 2 baths1,296 sq. ft.
$200,000Active3 beds 2 baths1,296 sq. ft.6032 Grandview Drive, Indianapolis, IN 46228
MLS# 22076867Listed by: REDFIN CORPORATION - New
 $105,900Active3 beds 2 baths1,200 sq. ft.
$105,900Active3 beds 2 baths1,200 sq. ft.2020 N Layman Avenue, Indianapolis, IN 46218
MLS# 22077127Listed by: LIST WITH BEN, LLC - New
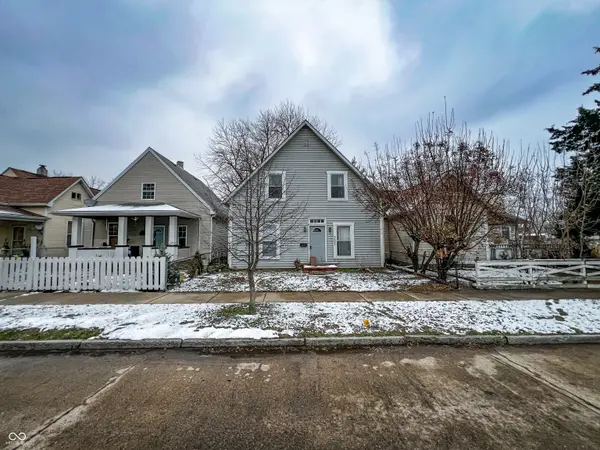 $170,000Active4 beds 2 baths2,072 sq. ft.
$170,000Active4 beds 2 baths2,072 sq. ft.321 N Elder Avenue, Indianapolis, IN 46222
MLS# 22069166Listed by: TRUEBLOOD REAL ESTATE - New
 $274,900Active3 beds 2 baths1,528 sq. ft.
$274,900Active3 beds 2 baths1,528 sq. ft.5870 Cadillac Drive, Speedway, IN 46224
MLS# 22071887Listed by: VISION ONE REAL ESTATE - New
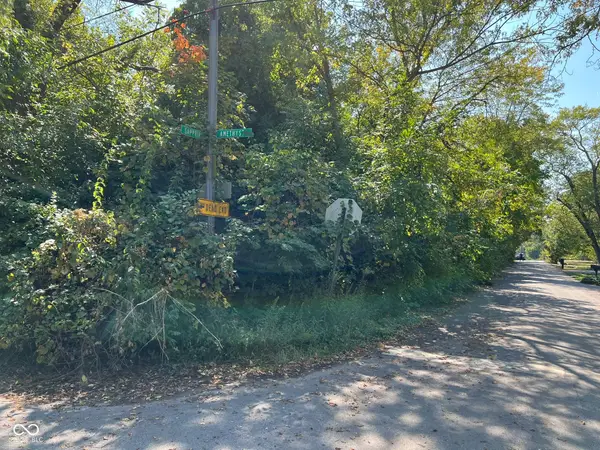 $20,000Active0.12 Acres
$20,000Active0.12 Acres3121 Sapphire Boulevard, Indianapolis, IN 46268
MLS# 22072710Listed by: KELLER WILLIAMS INDY METRO S - New
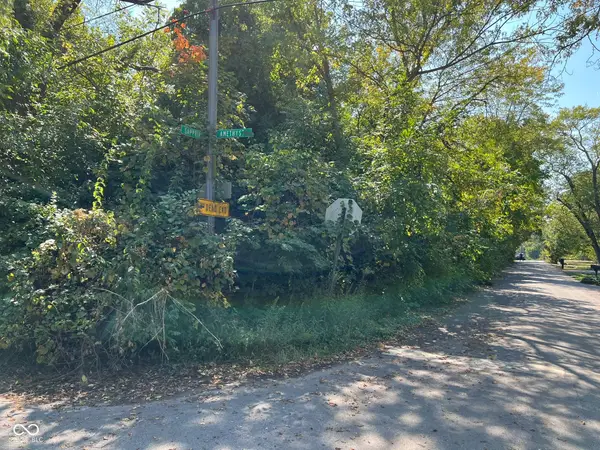 $20,000Active0.12 Acres
$20,000Active0.12 Acres3115 Sapphire Boulevard, Indianapolis, IN 46268
MLS# 22072712Listed by: KELLER WILLIAMS INDY METRO S - New
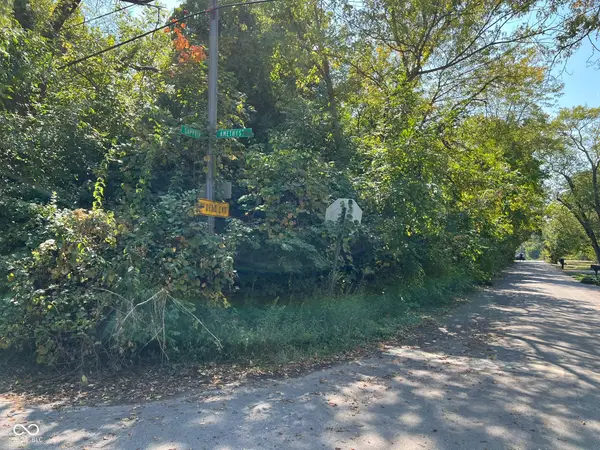 $20,000Active0.12 Acres
$20,000Active0.12 Acres3109 Sapphire Boulevard, Indianapolis, IN 46268
MLS# 22072722Listed by: KELLER WILLIAMS INDY METRO S - New
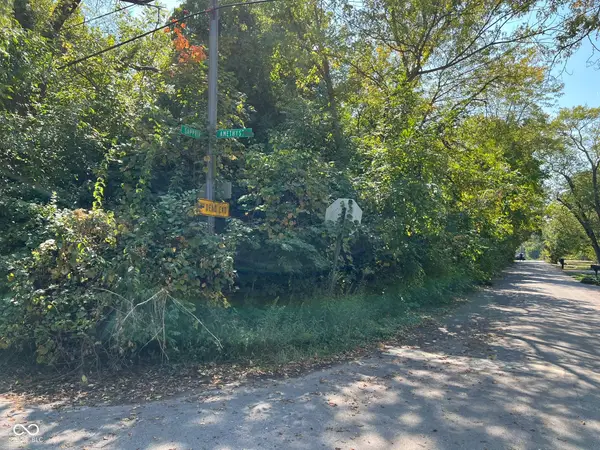 $20,000Active0.13 Acres
$20,000Active0.13 Acres3103 Sapphire Boulevard, Indianapolis, IN 46268
MLS# 22072725Listed by: KELLER WILLIAMS INDY METRO S - New
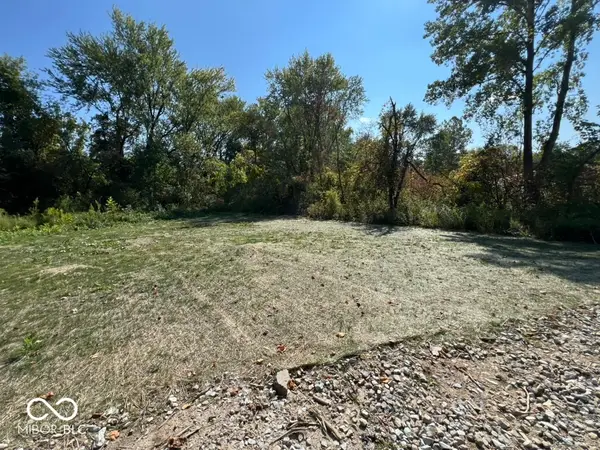 $375,000Active0.2 Acres
$375,000Active0.2 Acres3073 W 78th Street, Indianapolis, IN 46268
MLS# 22073212Listed by: KELLER WILLIAMS INDY METRO S - New
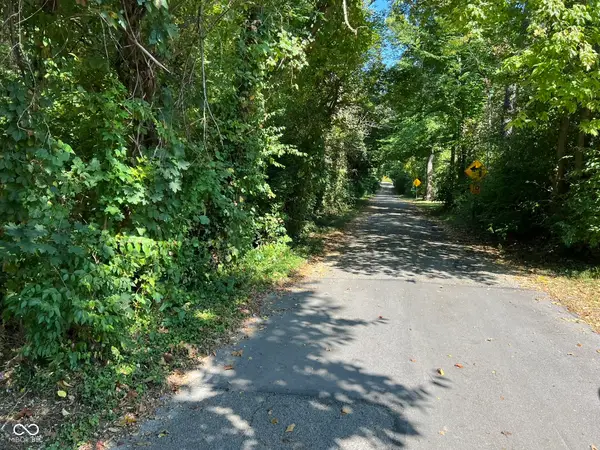 $100,000Active0.06 Acres
$100,000Active0.06 Acres2913 Crooked Creek Parkway W, Indianapolis, IN 46268
MLS# 22073219Listed by: KELLER WILLIAMS INDY METRO S
