8120 Trevellian Way, Indianapolis, IN 46217
Local realty services provided by:Schuler Bauer Real Estate ERA Powered
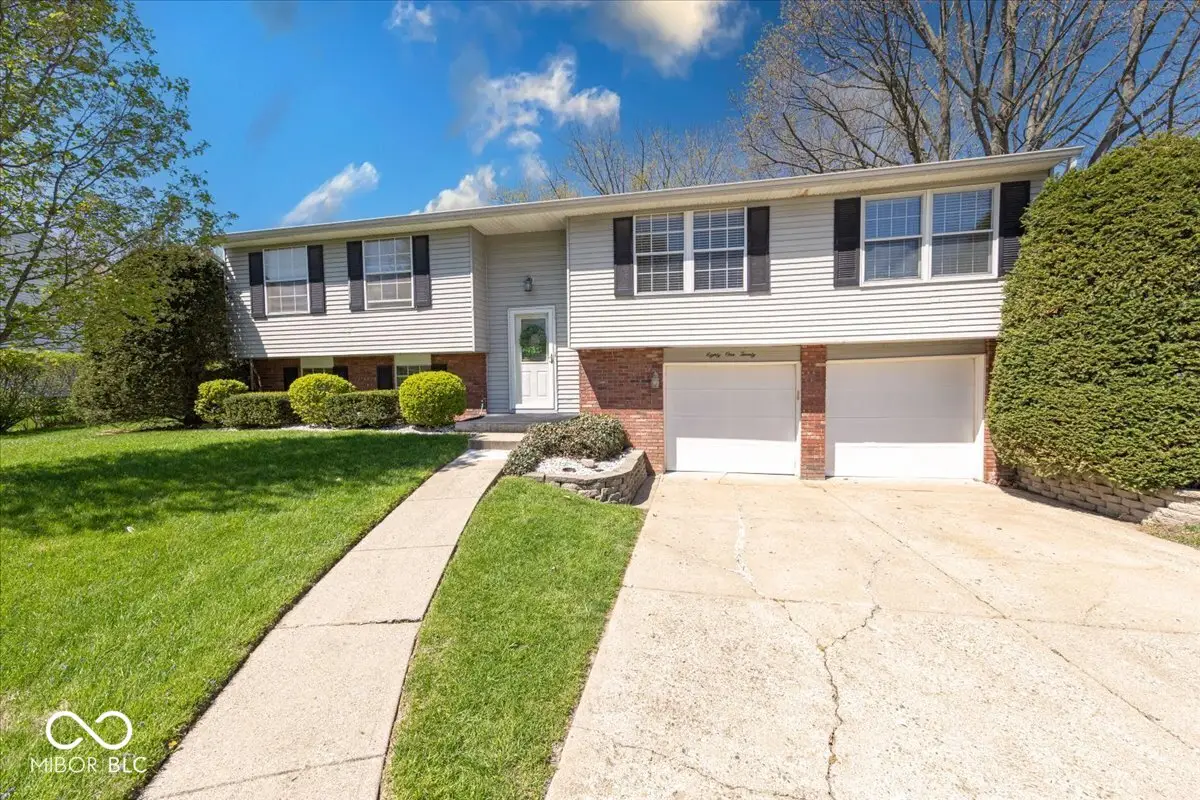

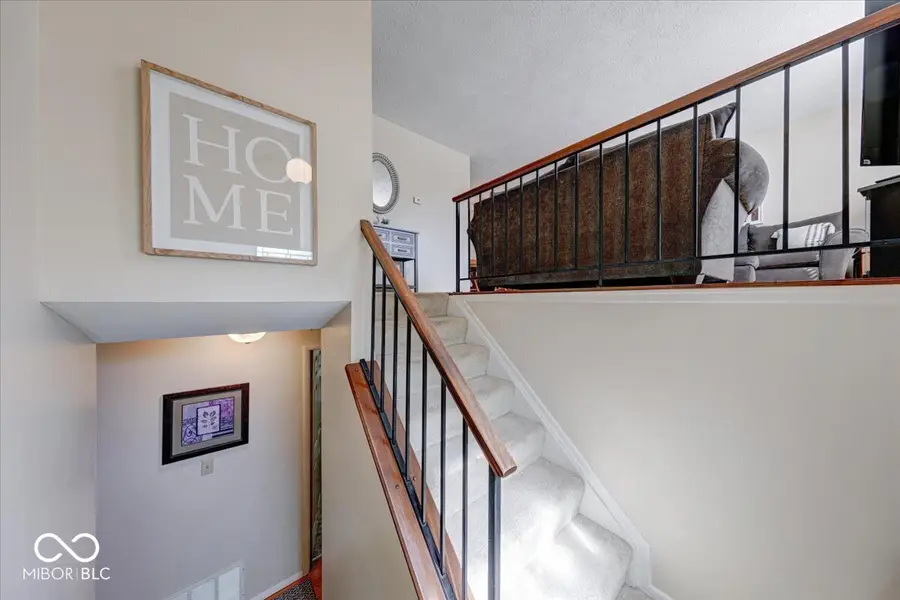
Listed by:edwina withers
Office:berkshire hathaway home
MLS#:22041269
Source:IN_MIBOR
Price summary
- Price:$265,000
- Price per sq. ft.:$106.6
About this home
Welcome to 8120 Trevellian Way! Brand New Roof Installed on August 4, 2025! This well taken care of, ready to move in home awaits. Step inside this Bi-Level home and find the large living room that opens to the dining room and sitting area. Imagine preparing meals in the spacious kitchen with plenty of cabinet and counter space. Large 16X15 deck overlooks the lovely Above Ground Pool, spacious fenced in back yard and patio, with space for all of your outdoor entertainment needs! There are 4 bedrooms and 2 full bathrooms. The walk-out lower level has a large family room w/ built in shelves, a full bathroom w/ full stand-up shower, as well as a bedroom that could be perfect for an in-law quarters! The upper level has 3 bedrooms w/ full bathroom w/ full tub and shower. Kitchen appliances, water softener, and washer and dryer are included. Large shed offers practical storage solutions, nice overside 2 car garage, and large laundry room. Many updates, Quartz countertop in upstairs bath, Water Softener 6 months old, Refrigerator and Dishwasher 1 year old. Very close to St. Barnabas School, located within Perry Township, close to shopping, interstate and Downtown Indy. Make this your new home!
Contact an agent
Home facts
- Year built:1973
- Listing Id #:22041269
- Added:70 day(s) ago
- Updated:August 08, 2025 at 12:43 AM
Rooms and interior
- Bedrooms:4
- Total bathrooms:2
- Full bathrooms:2
- Living area:2,486 sq. ft.
Heating and cooling
- Cooling:Central Electric
- Heating:Forced Air
Structure and exterior
- Year built:1973
- Building area:2,486 sq. ft.
- Lot area:0.33 Acres
Utilities
- Water:Public Water
Finances and disclosures
- Price:$265,000
- Price per sq. ft.:$106.6
New listings near 8120 Trevellian Way
- New
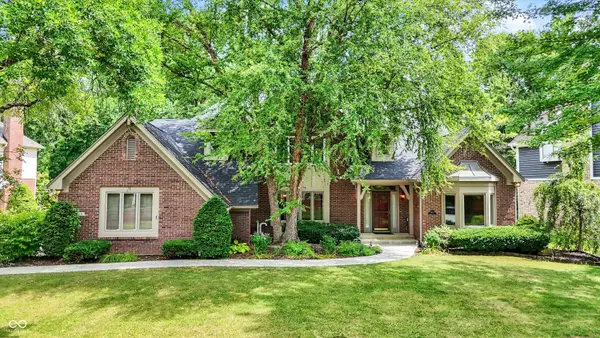 $630,000Active4 beds 4 baths4,300 sq. ft.
$630,000Active4 beds 4 baths4,300 sq. ft.9015 Admirals Pointe Drive, Indianapolis, IN 46236
MLS# 22032432Listed by: CENTURY 21 SCHEETZ - New
 $20,000Active0.12 Acres
$20,000Active0.12 Acres3029 Graceland Avenue, Indianapolis, IN 46208
MLS# 22055179Listed by: EXP REALTY LLC - New
 $174,900Active3 beds 2 baths1,064 sq. ft.
$174,900Active3 beds 2 baths1,064 sq. ft.321 Lindley Avenue, Indianapolis, IN 46241
MLS# 22055184Listed by: TRUE PROPERTY MANAGEMENT - New
 $293,000Active2 beds 2 baths2,070 sq. ft.
$293,000Active2 beds 2 baths2,070 sq. ft.1302 Lasalle Street, Indianapolis, IN 46201
MLS# 22055236Listed by: KELLER WILLIAMS INDY METRO NE - New
 $410,000Active3 beds 2 baths1,809 sq. ft.
$410,000Active3 beds 2 baths1,809 sq. ft.5419 Haverford Avenue, Indianapolis, IN 46220
MLS# 22055601Listed by: KELLER WILLIAMS INDY METRO S - New
 $359,500Active3 beds 2 baths2,137 sq. ft.
$359,500Active3 beds 2 baths2,137 sq. ft.4735 E 78th Street, Indianapolis, IN 46250
MLS# 22056164Listed by: CENTURY 21 SCHEETZ - New
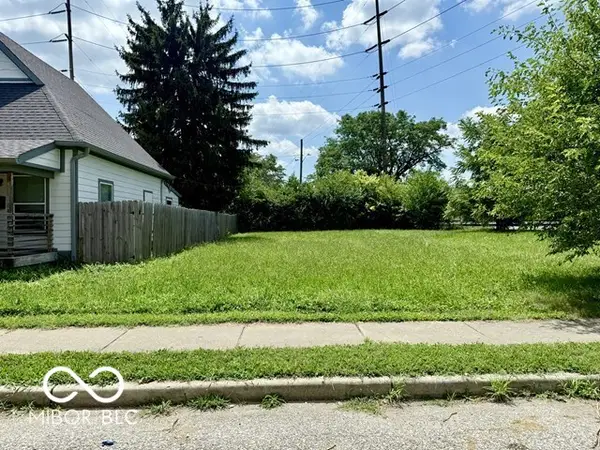 $44,900Active0.08 Acres
$44,900Active0.08 Acres235 E Caven Street, Indianapolis, IN 46225
MLS# 22056753Listed by: KELLER WILLIAMS INDY METRO S - New
 $390,000Active2 beds 4 baths1,543 sq. ft.
$390,000Active2 beds 4 baths1,543 sq. ft.2135 N College Avenue, Indianapolis, IN 46202
MLS# 22056221Listed by: F.C. TUCKER COMPANY - New
 $199,000Active3 beds 1 baths1,222 sq. ft.
$199,000Active3 beds 1 baths1,222 sq. ft.1446 Spann Avenue, Indianapolis, IN 46203
MLS# 22056272Listed by: SCOTT ESTATES - New
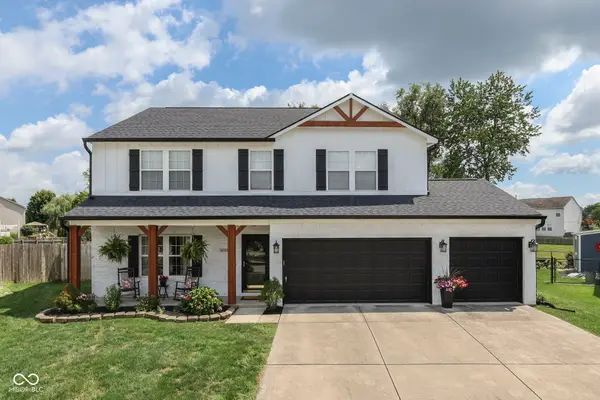 $365,000Active4 beds 3 baths2,736 sq. ft.
$365,000Active4 beds 3 baths2,736 sq. ft.6719 Heritage Hill Drive, Indianapolis, IN 46237
MLS# 22056511Listed by: RE/MAX ADVANCED REALTY

