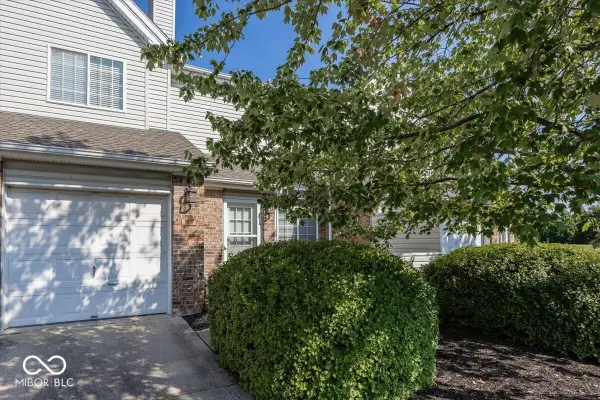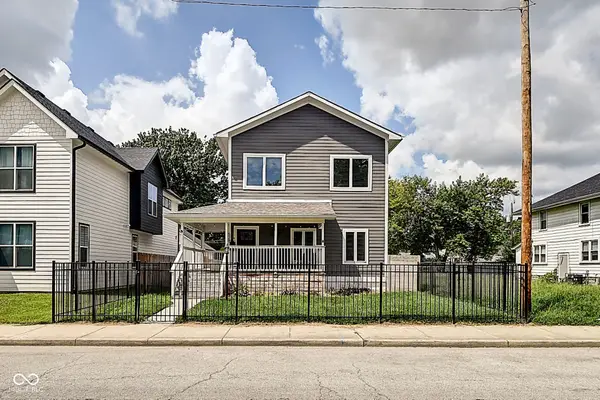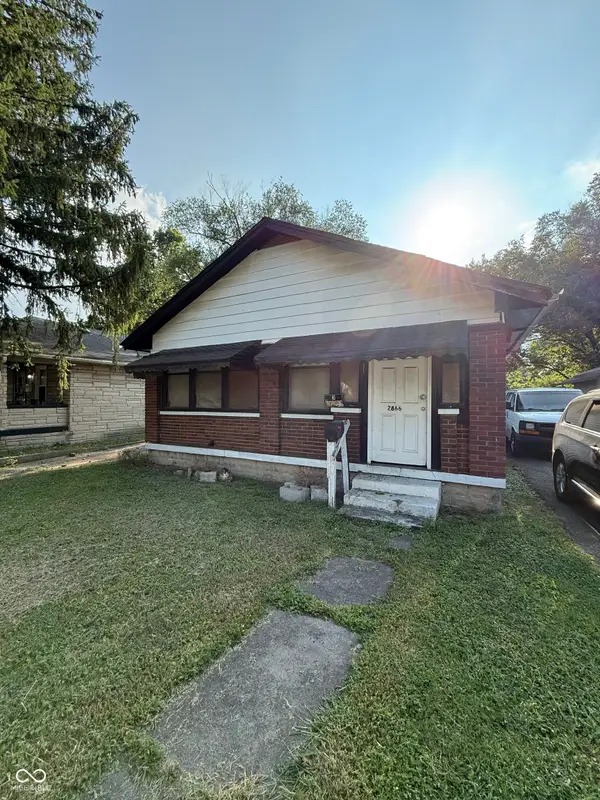8123 Hunters Place, Indianapolis, IN 46236
Local realty services provided by:Schuler Bauer Real Estate ERA Powered



8123 Hunters Place,Indianapolis, IN 46236
$715,000
- 3 Beds
- 4 Baths
- 5,000 sq. ft.
- Single family
- Pending
Listed by:becky rogers
Office:re/max at the crossing
MLS#:22039920
Source:IN_MIBOR
Price summary
- Price:$715,000
- Price per sq. ft.:$143
About this home
Beautiful brick ranch home across the street from Geist Reservoir with Walk-out basement and Multi-Generational Living in Feather Cove at Geist...where to start! The open, circular floorplan makes this easy to call home. Soaring ceilings and a tree lined private view welcome you in. Separate Dining Room open to the Living Room and Den/Office with built-ins upon entry. Primary bedroom on main with large walk in closet, full shower, double sinks and tub! Access the deck and enjoy the view from your bedroom. Large kitchen with center island, granite countertops and stainless steel appliances. Two-sided fireplace is shared between Kitchen and Living Room. Breakfast room off the kitchen and then more room to spread out - lovely Sunroom full of windows overlooking the back yard. Take the elevator down to the lower level walkout which leads you straight into the HUGE IN-LAWS QUARTERS with ensuite bathroom. Lower level offers more living space including Family Room with built-ins, fireplace, wet bar and gaming area. Access the lower covered patio as well. Second bedroom with ensuite bathroom, a bonus room and plenty of storage complete the lower level. Three car attached garage with work space, HEATED paver driveway. Home comes with rare to find DEEDED BOAT DOCK to enjoy boating on Geist! So many fabulous features, a truly unique property.
Contact an agent
Home facts
- Year built:1997
- Listing Id #:22039920
- Added:25 day(s) ago
- Updated:August 04, 2025 at 09:44 PM
Rooms and interior
- Bedrooms:3
- Total bathrooms:4
- Full bathrooms:3
- Half bathrooms:1
- Living area:5,000 sq. ft.
Heating and cooling
- Cooling:Central Electric
- Heating:Forced Air
Structure and exterior
- Year built:1997
- Building area:5,000 sq. ft.
- Lot area:0.41 Acres
Utilities
- Water:Public Water
Finances and disclosures
- Price:$715,000
- Price per sq. ft.:$143
New listings near 8123 Hunters Place
- New
 $74,900Active0.09 Acres
$74,900Active0.09 Acres1448 Lexington Avenue, Indianapolis, IN 46203
MLS# 22054045Listed by: LIST WITH BEN, LLC - New
 $185,000Active3 beds 2 baths1,458 sq. ft.
$185,000Active3 beds 2 baths1,458 sq. ft.2025 Mansfield Street, Indianapolis, IN 46202
MLS# 22055375Listed by: TRUEBLOOD REAL ESTATE - New
 $165,000Active2 beds 2 baths1,205 sq. ft.
$165,000Active2 beds 2 baths1,205 sq. ft.5928 Racine Lane #24, Indianapolis, IN 46254
MLS# 22057351Listed by: INDY PROPERTY EXPERTS LLC - New
 $450,000Active3 beds 3 baths2,322 sq. ft.
$450,000Active3 beds 3 baths2,322 sq. ft.528 N Beville Avenue, Indianapolis, IN 46201
MLS# 22057398Listed by: F.C. TUCKER COMPANY - New
 $312,900Active3 beds 2 baths1,593 sq. ft.
$312,900Active3 beds 2 baths1,593 sq. ft.7836 Lieber Road, Indianapolis, IN 46260
MLS# 22057410Listed by: F.C. TUCKER COMPANY - New
 $44,900Active0.1 Acres
$44,900Active0.1 Acres235 Iowa Street, Indianapolis, IN 46225
MLS# 22057417Listed by: KELLER WILLIAMS INDY METRO S - New
 $60,000Active-- beds -- baths1 sq. ft.
$60,000Active-- beds -- baths1 sq. ft.3037 S Rybolt Avenue, Indianapolis, IN 46241
MLS# 22057246Listed by: JENEENE WEST REALTY, LLC - New
 $83,000Active3 beds 1 baths1,036 sq. ft.
$83,000Active3 beds 1 baths1,036 sq. ft.2866 Forest Manor Avenue, Indianapolis, IN 46218
MLS# 22057366Listed by: RODRIGUEZ REAL ESTATE GROUP - New
 $475,000Active-- beds -- baths
$475,000Active-- beds -- baths305 N Devon Avenue, Indianapolis, IN 46219
MLS# 22057405Listed by: NEU REAL ESTATE GROUP - New
 $175,000Active4 beds 2 baths1,752 sq. ft.
$175,000Active4 beds 2 baths1,752 sq. ft.758 Wallace Avenue, Indianapolis, IN 46201
MLS# 22056170Listed by: EXP REALTY, LLC
