8125 Whistlewood Drive, Indianapolis, IN 46239
Local realty services provided by:Schuler Bauer Real Estate ERA Powered
8125 Whistlewood Drive,Indianapolis, IN 46239
$229,900
- 3 Beds
- 3 Baths
- 1,750 sq. ft.
- Single family
- Active
Listed by:hart summeier
Office:level up real estate group
MLS#:22047876
Source:IN_MIBOR
Price summary
- Price:$229,900
- Price per sq. ft.:$131.37
About this home
Welcome to 8125 Whistlewood Drive-a move-in ready gem in the heart of Franklin Township! Built in 2016, this 3-bedroom, 2.5-bath home offers the perfect blend of modern updates and everyday comfort. Step inside to find a bright and open floor plan that flows effortlessly from the spacious living room to the eat-in kitchen, making it ideal for both entertaining and relaxing. Upstairs, you'll find all three bedrooms-including a generous primary suite with a private bath and walk-in closet. The backyard offers a private space for pets, kids, or your next summer BBQ. With an attached 2-car garage, low-maintenance exterior, and a quiet neighborhood setting, this home checks all the boxes. Located just minutes from schools, parks, dining, and the interstate, it's the perfect spot to call home. Come see why Whistlewood Drive is where your next chapter begins! - Seller to provide concession for any improvements you see fit!
Contact an agent
Home facts
- Year built:2016
- Listing ID #:22047876
- Added:86 day(s) ago
- Updated:September 26, 2025 at 07:43 PM
Rooms and interior
- Bedrooms:3
- Total bathrooms:3
- Full bathrooms:2
- Half bathrooms:1
- Living area:1,750 sq. ft.
Heating and cooling
- Cooling:Central Electric
- Heating:Electric
Structure and exterior
- Year built:2016
- Building area:1,750 sq. ft.
- Lot area:0.11 Acres
Utilities
- Water:Public Water
Finances and disclosures
- Price:$229,900
- Price per sq. ft.:$131.37
New listings near 8125 Whistlewood Drive
- New
 $84,900Active3 beds 1 baths1,092 sq. ft.
$84,900Active3 beds 1 baths1,092 sq. ft.1034 N Pershing Avenue, Indianapolis, IN 46222
MLS# 22062453Listed by: COMPASS INDIANA, LLC - New
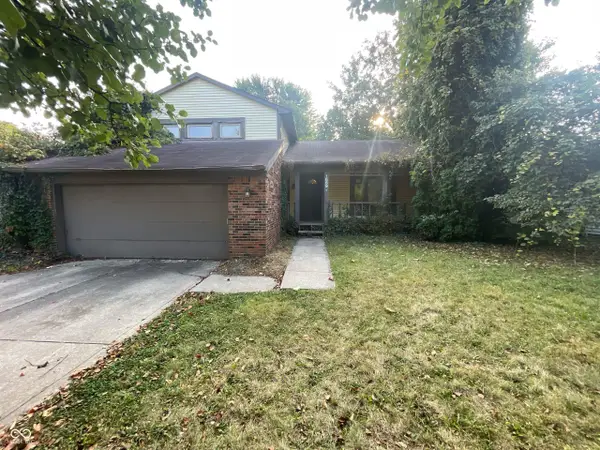 $210,000Active3 beds 3 baths1,704 sq. ft.
$210,000Active3 beds 3 baths1,704 sq. ft.1669 Purcell Circle, Indianapolis, IN 46231
MLS# 22064223Listed by: ENTERA REALTY - New
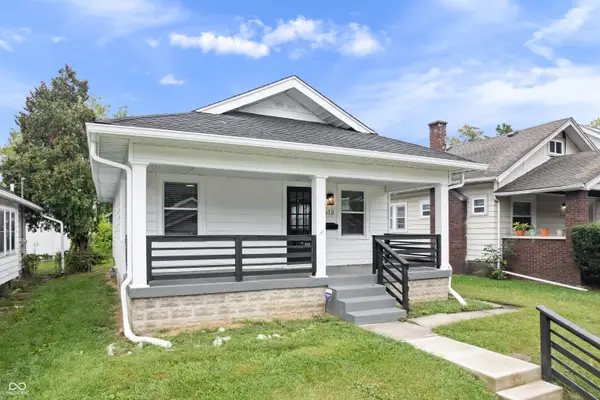 $174,900Active2 beds 1 baths922 sq. ft.
$174,900Active2 beds 1 baths922 sq. ft.613 N Linwood Avenue, Indianapolis, IN 46201
MLS# 22064649Listed by: F.C. TUCKER COMPANY - New
 $530,000Active4 beds 3 baths3,167 sq. ft.
$530,000Active4 beds 3 baths3,167 sq. ft.8045 Upland Court, Indianapolis, IN 46278
MLS# 22064715Listed by: F.C. TUCKER COMPANY - New
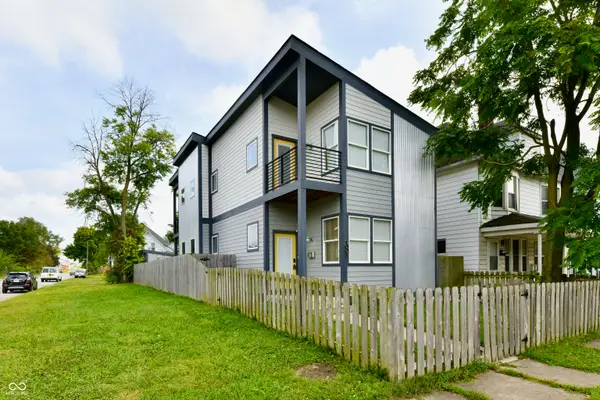 $460,000Active3 beds 3 baths2,288 sq. ft.
$460,000Active3 beds 3 baths2,288 sq. ft.1001 Harlan Street, Indianapolis, IN 46203
MLS# 22065027Listed by: CARPENTER, REALTORS - New
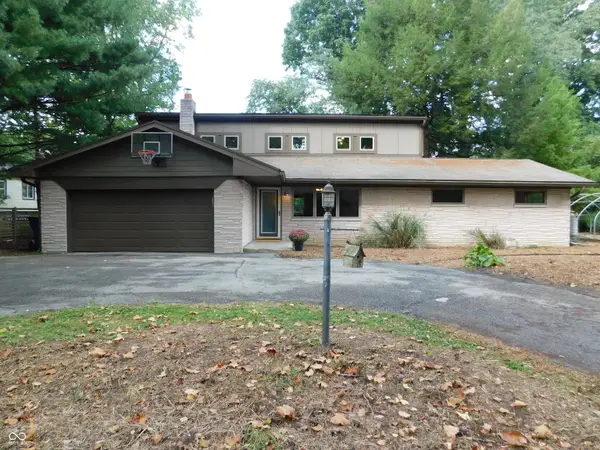 $600,000Active4 beds 3 baths2,426 sq. ft.
$600,000Active4 beds 3 baths2,426 sq. ft.654 W 54th Street, Indianapolis, IN 46208
MLS# 22065117Listed by: F.C. TUCKER COMPANY - New
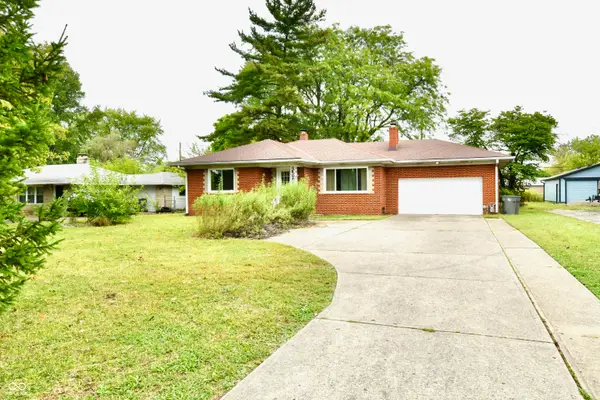 $199,900Active2 beds 1 baths1,482 sq. ft.
$199,900Active2 beds 1 baths1,482 sq. ft.7112 E 10th Street, Indianapolis, IN 46219
MLS# 22065176Listed by: ALA CARTE REALTY - New
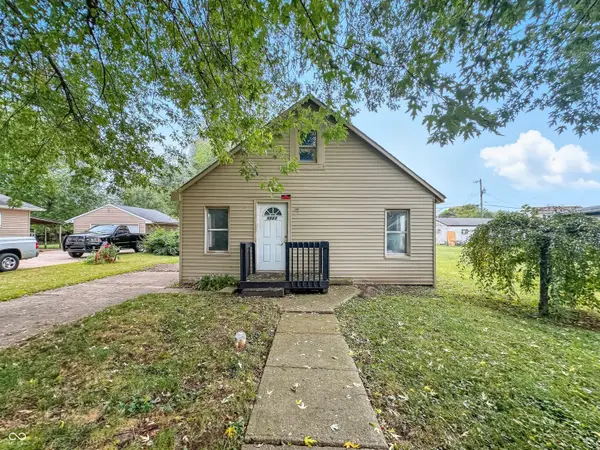 $87,900Active2 beds 1 baths2,160 sq. ft.
$87,900Active2 beds 1 baths2,160 sq. ft.3112 S Lockburn Street, Indianapolis, IN 46221
MLS# 22065185Listed by: RED BRIDGE REAL ESTATE - New
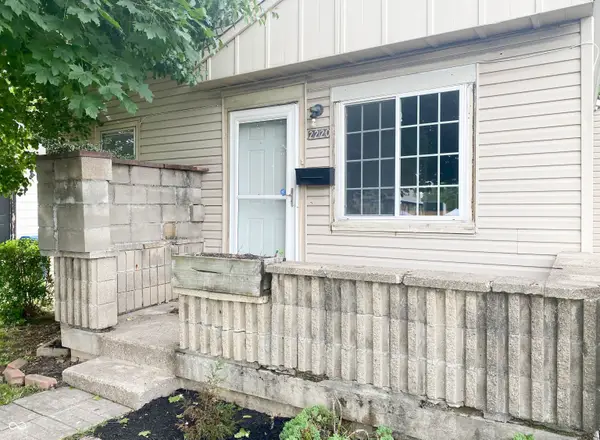 $174,765Active2 beds 1 baths1,288 sq. ft.
$174,765Active2 beds 1 baths1,288 sq. ft.2220 E 46th Street, Indianapolis, IN 46205
MLS# 22065193Listed by: EXP REALTY, LLC - New
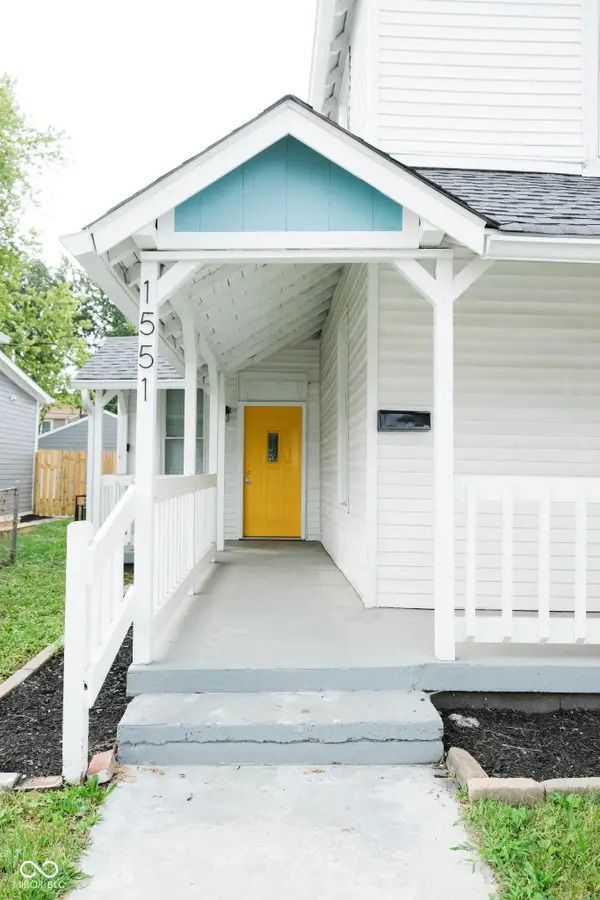 $239,845Active3 beds 2 baths1,368 sq. ft.
$239,845Active3 beds 2 baths1,368 sq. ft.1551 English Avenue, Indianapolis, IN 46201
MLS# 22065208Listed by: EXP REALTY, LLC
