8136 Menlo Ct E Drive, Indianapolis, IN 46240
Local realty services provided by:Schuler Bauer Real Estate ERA Powered
8136 Menlo Ct E Drive,Indianapolis, IN 46240
$379,900
- 4 Beds
- 3 Baths
- 2,560 sq. ft.
- Single family
- Active
Listed by:robert sorrell
Office:keller williams indy metro ne
MLS#:22056111
Source:IN_MIBOR
Price summary
- Price:$379,900
- Price per sq. ft.:$139.82
About this home
Nestled at the end of a quiet cul-de-sac in a peaceful, wooded neighborhood, this spacious two-story brick home features 4 bedrooms, 3 baths, and a basement, all just 5 minutes from Broad Ripple, Keystone Crossing, and with easy access to I-465, Carmel, Nora, and additional amenities. Inside, enjoy newer vinyl plank flooring throughout the main and upper levels, as well as granite in the kitchen and baths. The kitchen with breakfast room and pantry, adjoins a cozy family room while the sunlit living room, separate main floor office, and convenient powder room offer plenty of space for work and relaxation. The spacious primary bedroom boasts a double vanity bathroom and large walk-in closet. Additional improvements include new vinyl windows upstairs, high-efficiency Trane HVAC (2017), a 75-gallon Rheem hot water heater (2018), sump pump with battery backup (2019), and a newer roof (2017). Step outside to enjoy the private, fully fenced backyard featuring a large storage shed, paver patio and screened-in porch -perfect for unwinding or entertaining throughout the year. Make this one your own!
Contact an agent
Home facts
- Year built:1987
- Listing ID #:22056111
- Added:1 day(s) ago
- Updated:September 28, 2025 at 11:37 PM
Rooms and interior
- Bedrooms:4
- Total bathrooms:3
- Full bathrooms:2
- Half bathrooms:1
- Living area:2,560 sq. ft.
Heating and cooling
- Cooling:Central Electric
- Heating:Forced Air
Structure and exterior
- Year built:1987
- Building area:2,560 sq. ft.
- Lot area:0.19 Acres
Schools
- High school:North Central High School
- Middle school:Northview Middle School
- Elementary school:Nora Elementary School
Utilities
- Water:Public Water
Finances and disclosures
- Price:$379,900
- Price per sq. ft.:$139.82
New listings near 8136 Menlo Ct E Drive
- New
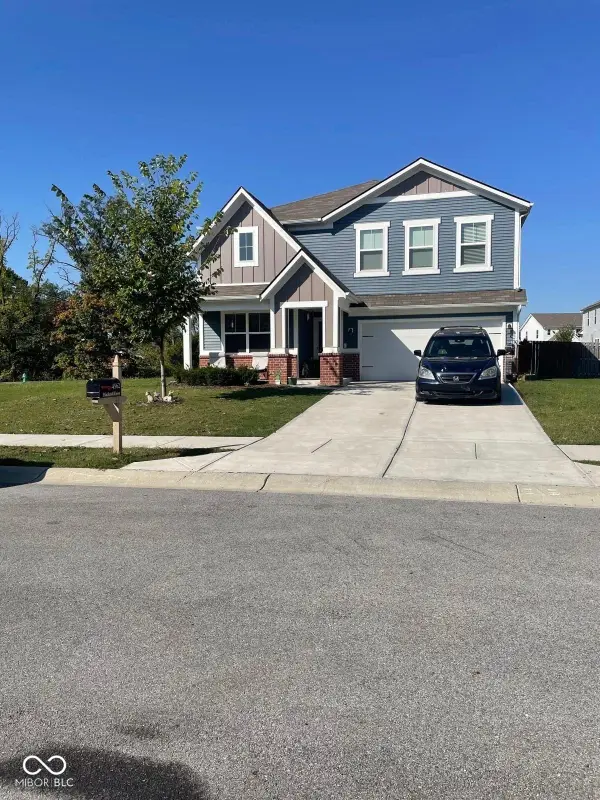 $427,425Active5 beds 3 baths2,998 sq. ft.
$427,425Active5 beds 3 baths2,998 sq. ft.4562 Blacktail Drive, Indianapolis, IN 46239
MLS# 22064040Listed by: INTERNATIONAL REALTY, LLC - New
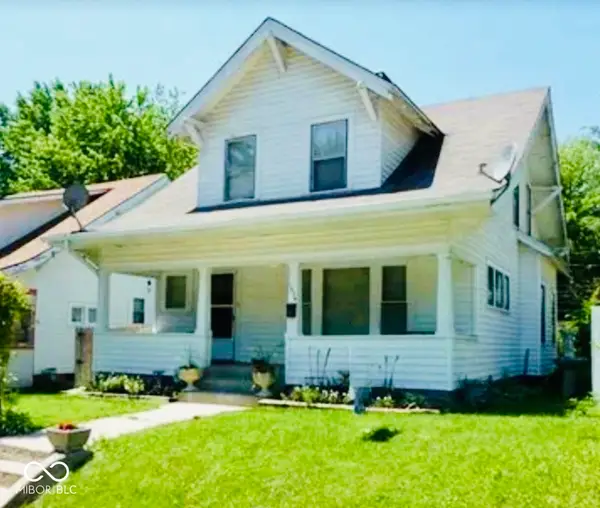 $110,000Active2 beds 2 baths1,579 sq. ft.
$110,000Active2 beds 2 baths1,579 sq. ft.1534 N Lasalle Street, Indianapolis, IN 46201
MLS# 22065335Listed by: EXP REALTY LLC - New
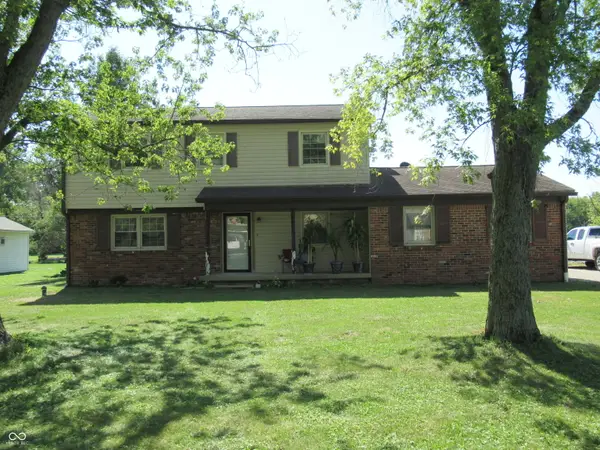 $219,900Active4 beds 3 baths2,250 sq. ft.
$219,900Active4 beds 3 baths2,250 sq. ft.8131 Sycamore Springs Trail, Indianapolis, IN 46239
MLS# 22065368Listed by: CARDINAL REALTY AND ASSOCIATES - New
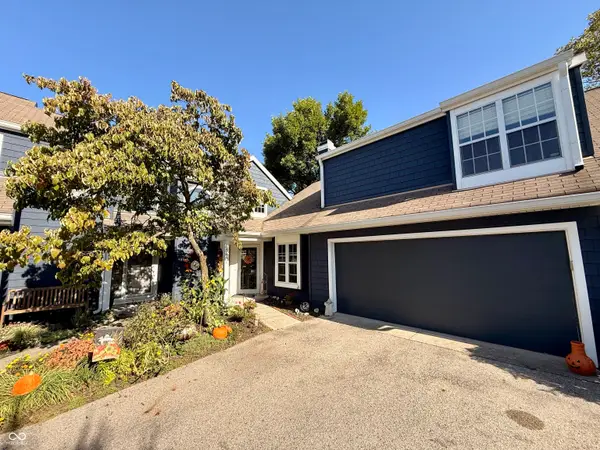 $299,000Active2 beds 2 baths1,290 sq. ft.
$299,000Active2 beds 2 baths1,290 sq. ft.7692 Harbour, Indianapolis, IN 46240
MLS# 22064654Listed by: COURT REALTY - New
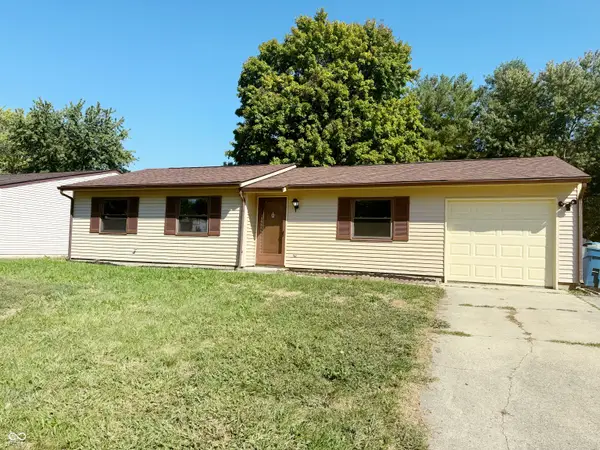 $179,900Active3 beds 1 baths880 sq. ft.
$179,900Active3 beds 1 baths880 sq. ft.1353 New Field Lane, Indianapolis, IN 46231
MLS# 22065351Listed by: EXP REALTY, LLC - Open Sat, 12 to 2pmNew
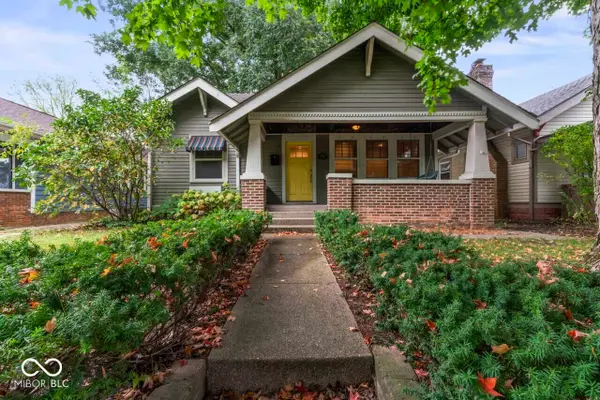 $365,000Active3 beds 1 baths1,433 sq. ft.
$365,000Active3 beds 1 baths1,433 sq. ft.4705 Carrollton Avenue, Indianapolis, IN 46205
MLS# 22064179Listed by: JMG INDIANA - New
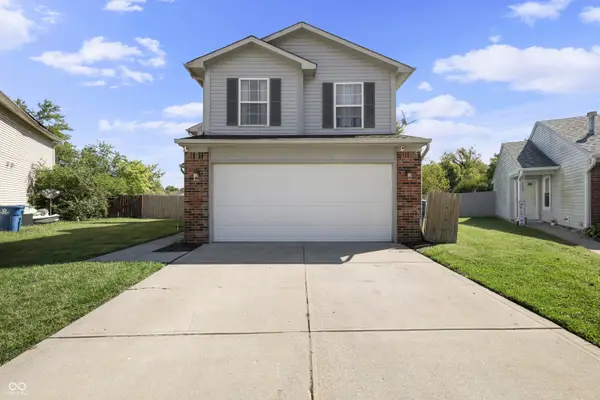 $240,000Active3 beds 3 baths1,386 sq. ft.
$240,000Active3 beds 3 baths1,386 sq. ft.5349 Cradle River Court, Indianapolis, IN 46221
MLS# 22065333Listed by: VICTORY REALTY TEAM - New
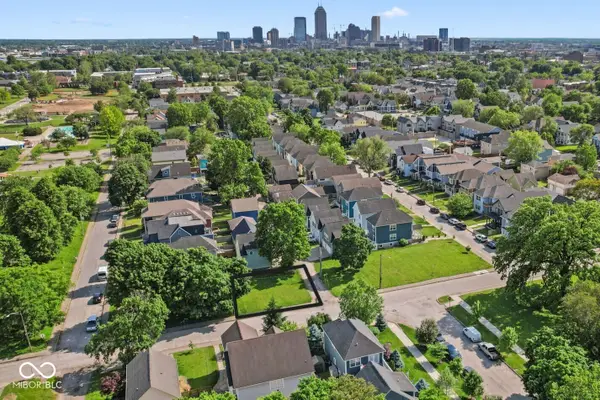 $49,000Active0.08 Acres
$49,000Active0.08 Acres545 E 21st Street, Indianapolis, IN 46202
MLS# 22065340Listed by: ENVOY REAL ESTATE, LLC - New
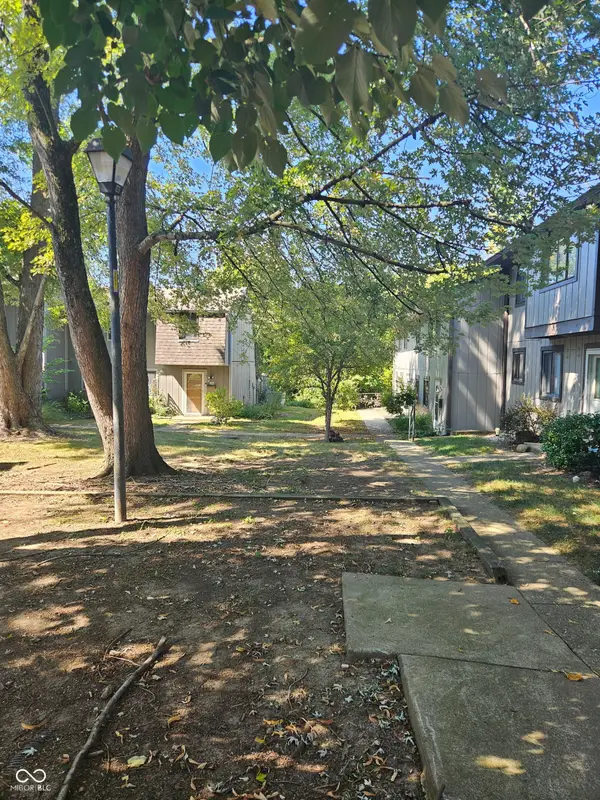 $114,500Active3 beds 2 baths1,248 sq. ft.
$114,500Active3 beds 2 baths1,248 sq. ft.7919 Benjamin Drive, Lawrence, IN 46226
MLS# 22064841Listed by: S & W REAL ESTATE LLC - Open Sun, 1 to 3pmNew
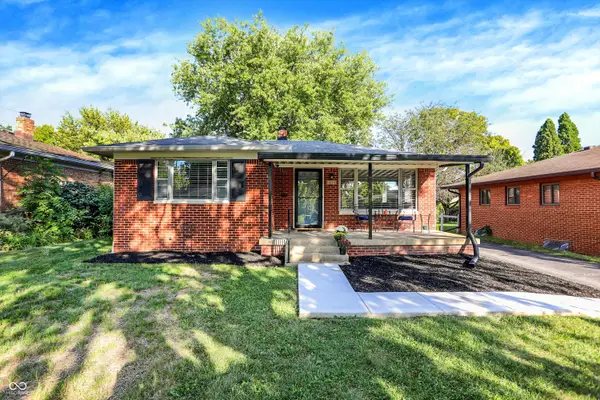 $224,900Active2 beds 2 baths1,175 sq. ft.
$224,900Active2 beds 2 baths1,175 sq. ft.1213 N Lesley Avenue, Indianapolis, IN 46219
MLS# 22064399Listed by: HIGHGARDEN REAL ESTATE
