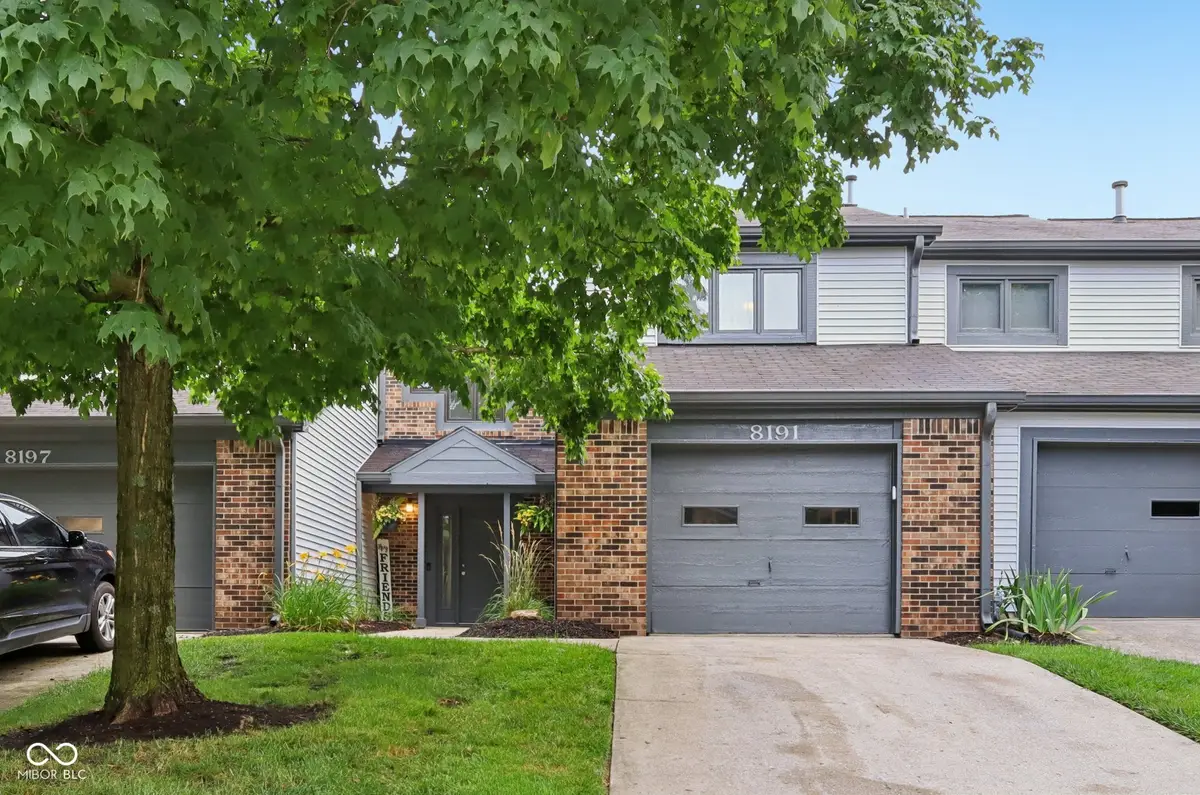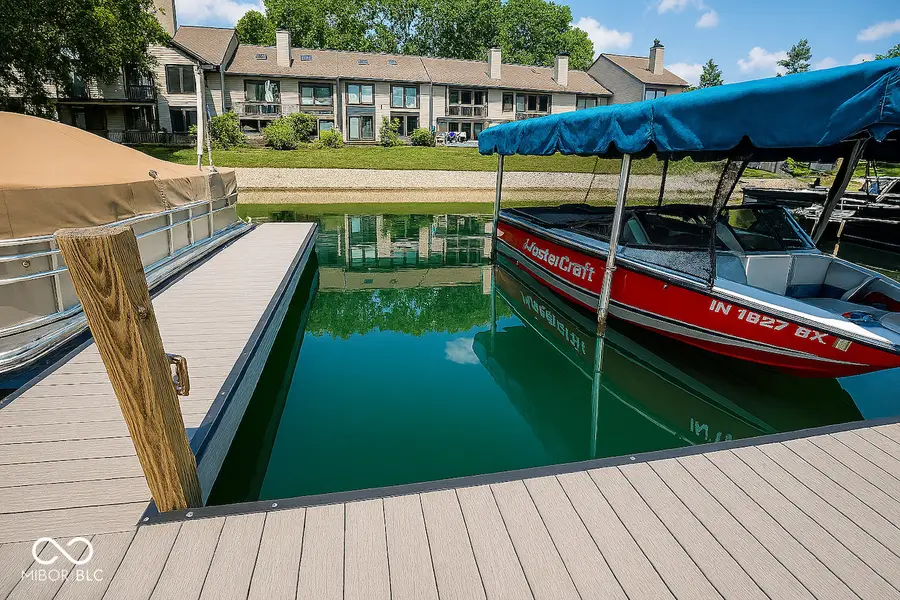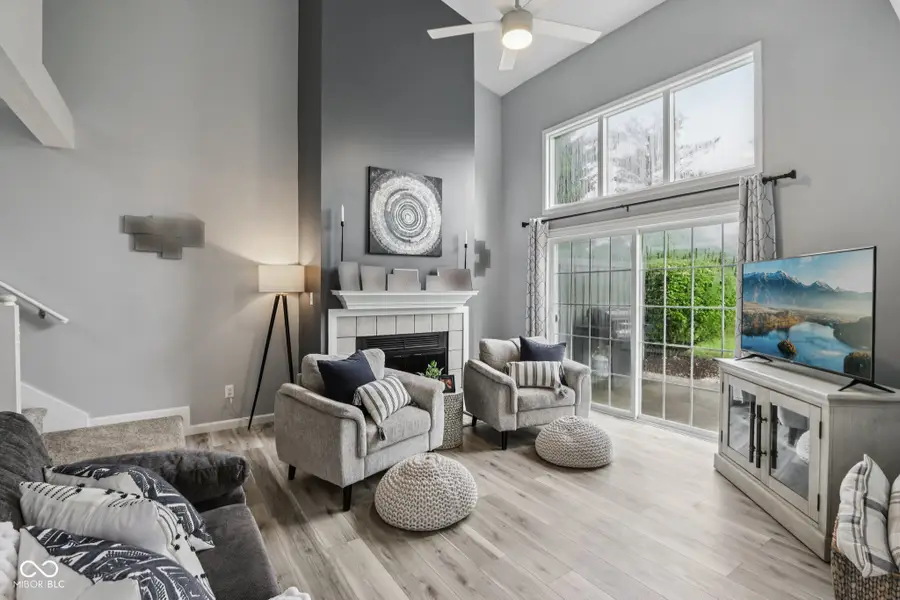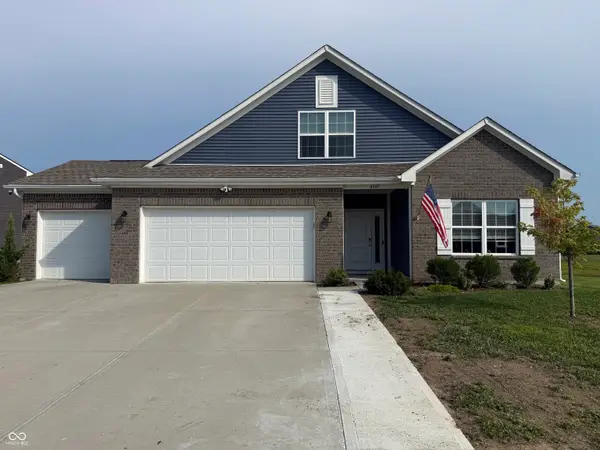8191 Nekton Lane, Indianapolis, IN 46236
Local realty services provided by:Schuler Bauer Real Estate ERA Powered



Listed by:stephen ashpaugh
Office:f.c. tucker company
MLS#:22049659
Source:IN_MIBOR
Price summary
- Price:$235,000
- Price per sq. ft.:$177.49
About this home
Welcome to 8191 Nekton Lane, where thoughtful updates, stylish finishes, and effortless lakeside living meet in perfect harmony. Located in the sought-after Shorewalk community at Geist, this updated 2-bedroom, 2-bathroom home offers a rare opportunity to enjoy water access without the upkeep. Inside, brand-new LVP flooring spans the main level, leading you into a bright, open living area anchored by a gorgeous fireplace. The kitchen features crisp white cabinetry, granite countertops, and a seamless connection to the oversized private patio, perfect for morning coffee or evening gatherings. Upstairs, the primary suite offers direct access to a dual-sink vanity and dressing area, which flows into a shared full bathroom complete with a soaking tub and tiled shower. A second entrance from the hallway ensures privacy and convenience for guests or household members. Every closet has new custom shelving, and newly installed carpet and padding upstairs add a layer of comfort underfoot. A main-level half bath provides additional ease for guests. Behind the walls, key updates provide peace of mind: a new 50-gallon water heater, new garage door opener, sanitized ductwork, and new aluminum-clad Pella windows in both the dining area and upstairs hallway enhance energy efficiency and day-to-day comfort. HOA fees cover all exterior maintenance, including windows and doors, making ownership truly worry-free. Residents of Shorewalk enjoy a vibrant, amenity-rich lifestyle with access to a sparkling pool, tennis courts, upgraded pickleball courts, and brand-new Trex docks. Your assigned boat slip, A-8, is just steps away, offering easy access to Geist Reservoir whenever the water calls. If you're seeking a move-in-ready retreat with the charm of Geist and the convenience of low-maintenance living, this is the one!
Contact an agent
Home facts
- Year built:1988
- Listing Id #:22049659
- Added:37 day(s) ago
- Updated:July 29, 2025 at 07:48 PM
Rooms and interior
- Bedrooms:2
- Total bathrooms:2
- Full bathrooms:1
- Half bathrooms:1
- Living area:1,324 sq. ft.
Heating and cooling
- Cooling:Central Electric
- Heating:Forced Air
Structure and exterior
- Year built:1988
- Building area:1,324 sq. ft.
- Lot area:0.05 Acres
Schools
- High school:Lawrence Central High School
- Middle school:Belzer Middle School
- Elementary school:Amy Beverland Elementary
Utilities
- Water:Public Water
Finances and disclosures
- Price:$235,000
- Price per sq. ft.:$177.49
New listings near 8191 Nekton Lane
- New
 $175,000Active4 beds 2 baths1,752 sq. ft.
$175,000Active4 beds 2 baths1,752 sq. ft.758 Wallace Avenue, Indianapolis, IN 46201
MLS# 22056170Listed by: EXP REALTY, LLC - New
 $219,900Active3 beds 1 baths1,260 sq. ft.
$219,900Active3 beds 1 baths1,260 sq. ft.922 N Riley Avenue, Indianapolis, IN 46201
MLS# 22056809Listed by: RE/MAX COMPLETE - New
 $370,000Active4 beds 3 baths2,300 sq. ft.
$370,000Active4 beds 3 baths2,300 sq. ft.4547 Ozark Lane, Indianapolis, IN 46239
MLS# 22057213Listed by: CROSSROADS REAL ESTATE GROUP LLC - New
 $110,000Active3 beds 2 baths1,248 sq. ft.
$110,000Active3 beds 2 baths1,248 sq. ft.4525 E 37th Street, Indianapolis, IN 46218
MLS# 22057304Listed by: T&H REALTY SERVICES, INC. - New
 $99,900Active3 beds 1 baths1,100 sq. ft.
$99,900Active3 beds 1 baths1,100 sq. ft.1123 S Pershing Avenue, Indianapolis, IN 46221
MLS# 22057342Listed by: FS HOUSES LLC - New
 $290,000Active3 beds 2 baths1,481 sq. ft.
$290,000Active3 beds 2 baths1,481 sq. ft.4609 Whitridge Lane, Indianapolis, IN 46237
MLS# 22057356Listed by: SERVING YOU REALTY - New
 $124,999Active2 beds 1 baths980 sq. ft.
$124,999Active2 beds 1 baths980 sq. ft.1510 E Gimber Street, Indianapolis, IN 46203
MLS# 22057376Listed by: EPIQUE INC - New
 $1,100,000Active5 beds 4 baths5,486 sq. ft.
$1,100,000Active5 beds 4 baths5,486 sq. ft.2049 N Alabama Street, Indianapolis, IN 46202
MLS# 22057313Listed by: F.C. TUCKER COMPANY - New
 $32,000Active2 beds 1 baths890 sq. ft.
$32,000Active2 beds 1 baths890 sq. ft.401 Eastern Avenue, Indianapolis, IN 46201
MLS# 22057350Listed by: RODRIGUEZ REAL ESTATE GROUP - New
 $219,900Active3 beds 3 baths1,380 sq. ft.
$219,900Active3 beds 3 baths1,380 sq. ft.6634 Decatur Commons, Indianapolis, IN 46221
MLS# 22057298Listed by: T&H REALTY SERVICES, INC.
