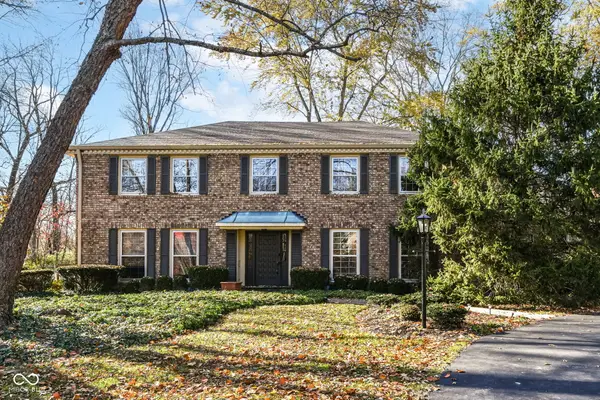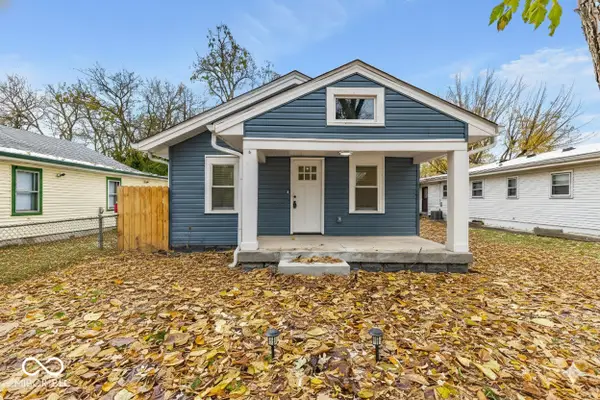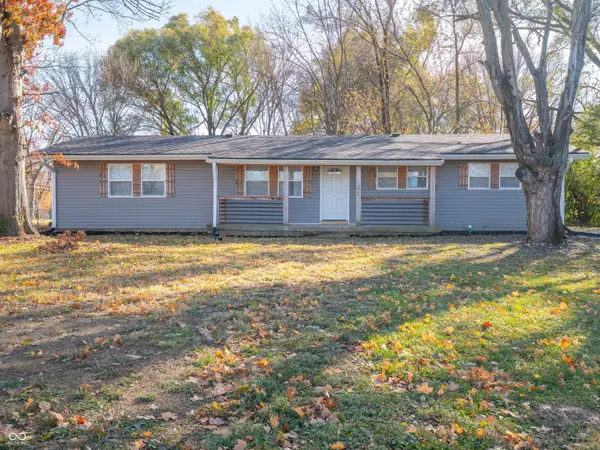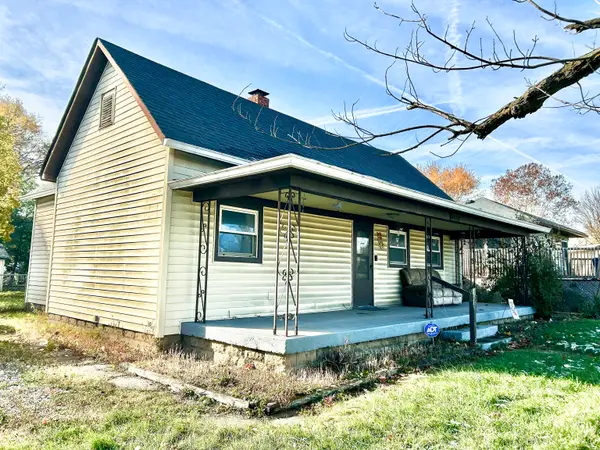8211 Firefly Way, Indianapolis, IN 46259
Local realty services provided by:Schuler Bauer Real Estate ERA Powered
Listed by: christina cassell
Office: peter khosla, inc
MLS#:22035130
Source:IN_MIBOR
Price summary
- Price:$275,000
- Price per sq. ft.:$121.47
About this home
Open House this Sunday June 8th 12pm-2pm Priced to Sell! This well-maintained home offers incredible value with a spacious 3-car garage-perfect for extra storage, hobbies, or a workshop-with insulated garage doors to keep the space comfortable year-round. Inside, enjoy the easy, open-concept flow that connects the main living areas, ideal for both everyday living and entertaining. You'll find 3 bedrooms plus a versatile loft-perfect for a home office, playroom, or guest space. Two bathrooms have been recently updated, adding a fresh, modern touch. The kitchen is equipped with a dishwasher less than a year old, and comfort is key with an upgraded A/C system featuring modern coolant efficiency. This home is move-in ready and offers both functionality and comfort in every corner. Don't miss this opportunity to own a beautifully cared-for home that's ready for its next chapter!
Contact an agent
Home facts
- Year built:2004
- Listing ID #:22035130
- Added:162 day(s) ago
- Updated:November 13, 2025 at 06:40 PM
Rooms and interior
- Bedrooms:3
- Total bathrooms:3
- Full bathrooms:2
- Half bathrooms:1
- Living area:2,264 sq. ft.
Heating and cooling
- Cooling:Central Electric
- Heating:Forced Air
Structure and exterior
- Year built:2004
- Building area:2,264 sq. ft.
- Lot area:0.23 Acres
Schools
- Middle school:Franklin Central Junior High
Utilities
- Water:Public Water
Finances and disclosures
- Price:$275,000
- Price per sq. ft.:$121.47
New listings near 8211 Firefly Way
- New
 $236,000Active4 beds 3 baths2,050 sq. ft.
$236,000Active4 beds 3 baths2,050 sq. ft.2843 Wortham Way, Indianapolis, IN 46268
MLS# 22072432Listed by: MARK DIETEL REALTY, LLC - New
 $450,000Active5 beds 3 baths4,641 sq. ft.
$450,000Active5 beds 3 baths4,641 sq. ft.5250 Olympia Drive, Indianapolis, IN 46228
MLS# 22072486Listed by: COMPASS INDIANA, LLC - New
 $169,000Active2 beds 2 baths681 sq. ft.
$169,000Active2 beds 2 baths681 sq. ft.3562 E Morris Street, Indianapolis, IN 46203
MLS# 22072831Listed by: KELLER WILLIAMS INDY METRO S - New
 $349,900Active4 beds 2 baths1,683 sq. ft.
$349,900Active4 beds 2 baths1,683 sq. ft.3209 E Loretta Drive, Indianapolis, IN 46227
MLS# 22072613Listed by: FATHOM REALTY - New
 $325,000Active4 beds 3 baths2,992 sq. ft.
$325,000Active4 beds 3 baths2,992 sq. ft.3702 Fredricksburg Drive, Indianapolis, IN 46227
MLS# 22063986Listed by: F.C. TUCKER COMPANY - New
 $165,000Active3 beds 1 baths1,200 sq. ft.
$165,000Active3 beds 1 baths1,200 sq. ft.2916 Dietz Street, Indianapolis, IN 46203
MLS# 22067264Listed by: BLUPRINT REAL ESTATE GROUP - New
 $329,900Active4 beds 3 baths2,148 sq. ft.
$329,900Active4 beds 3 baths2,148 sq. ft.2403 Borgman Drive, Indianapolis, IN 46229
MLS# 22073120Listed by: BLUPRINT REAL ESTATE GROUP - New
 $329,900Active5 beds 3 baths1,708 sq. ft.
$329,900Active5 beds 3 baths1,708 sq. ft.7807 E 71st Street, Indianapolis, IN 46256
MLS# 22073165Listed by: RE/MAX ADVANCED REALTY - New
 $179,900Active2 beds 1 baths984 sq. ft.
$179,900Active2 beds 1 baths984 sq. ft.5327 W Morris Street, Indianapolis, IN 46241
MLS# 22073123Listed by: DENA'S PLACE REAL ESTATE SERVI - New
 $184,900Active3 beds 1 baths925 sq. ft.
$184,900Active3 beds 1 baths925 sq. ft.4120 W 33rd Street, Indianapolis, IN 46222
MLS# 22071375Listed by: TRUE PROPERTY MANAGEMENT
