8238 Warbler Way, Indianapolis, IN 46256
Local realty services provided by:Schuler Bauer Real Estate ERA Powered
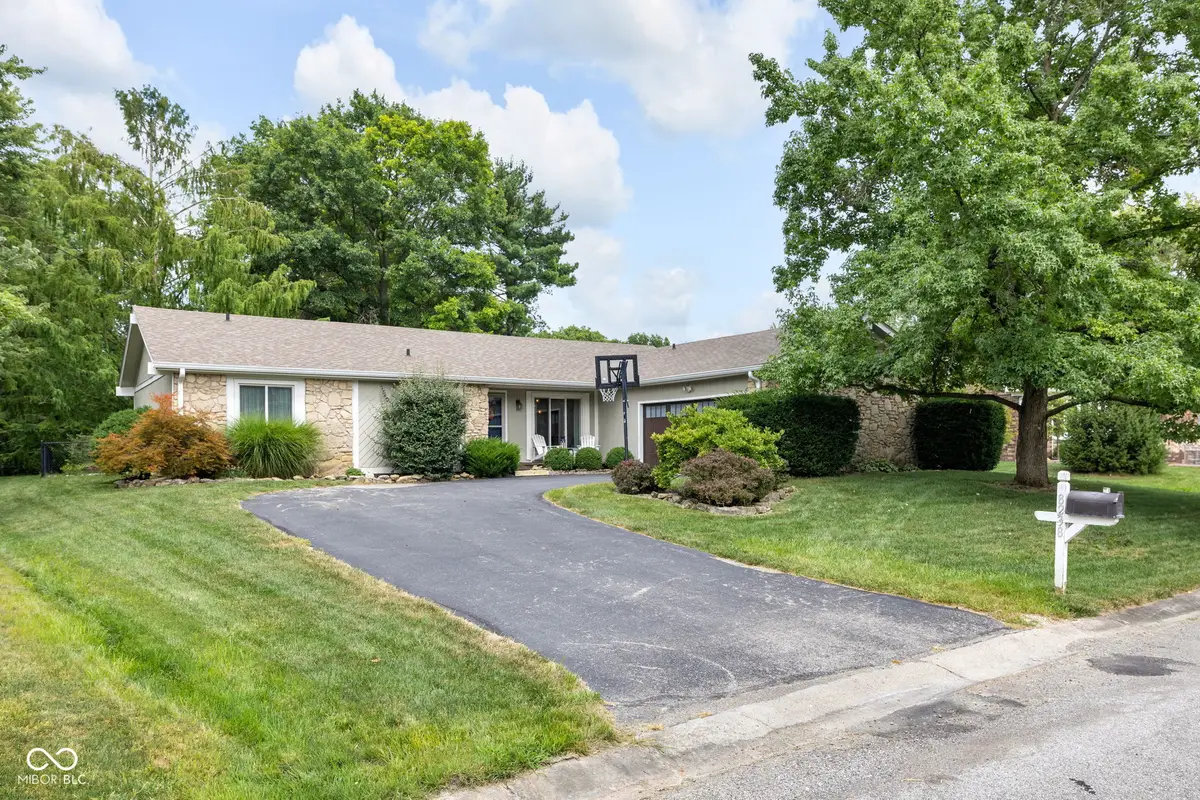
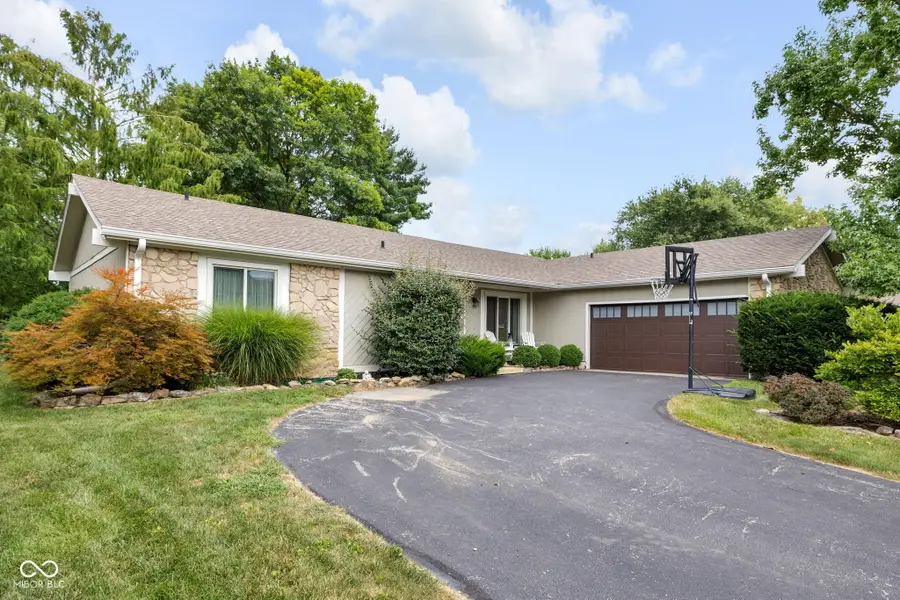
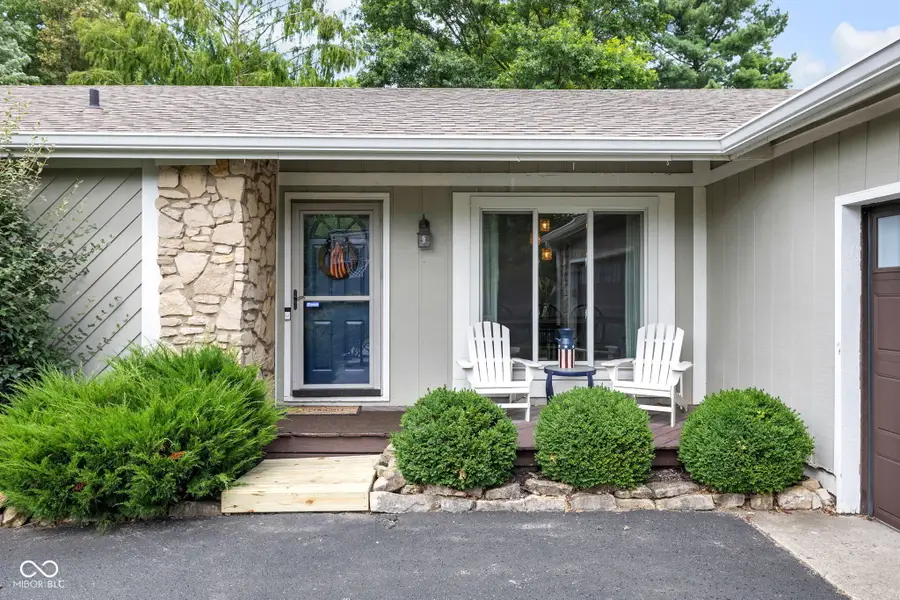
8238 Warbler Way,Indianapolis, IN 46256
$365,000
- 3 Beds
- 3 Baths
- 2,284 sq. ft.
- Single family
- Active
Listed by:hayley molin
Office:@properties
MLS#:22056499
Source:IN_MIBOR
Price summary
- Price:$365,000
- Price per sq. ft.:$159.81
About this home
Welcome to 8238 Warbler Way - a home that's as inviting as it is functional. Step inside to a bright, open entry that draws your eye to the living room's custom built-ins and stunning stone fireplace. This three-bedroom, three-bath beauty offers the ease of first-floor living, with a primary suite featuring a full bath and a spacious closet tucked behind stylish sliding doors. Newly installed LVP flooring in high-traffic areas adds warmth and durability, while the eat-in kitchen nook and large dining room give you flexible spaces for both everyday meals and special gatherings. Just off the two-car garage, you'll find laundry and a roomy pantry nook to keep life running smoothly. Out back, a fenced yard shaded by mature trees creates a private oasis. Downstairs, the expansive basement is ready for anything - two separate rooms for offices, hobbies, or guests, plus a freshly epoxy-sealed floor that's a work of art in its own right. Be sure to check the home information sheet for the impressive list of recent updates in this well-loved, move-in-ready home.
Contact an agent
Home facts
- Year built:1977
- Listing Id #:22056499
- Added:1 day(s) ago
- Updated:August 14, 2025 at 11:42 PM
Rooms and interior
- Bedrooms:3
- Total bathrooms:3
- Full bathrooms:3
- Living area:2,284 sq. ft.
Heating and cooling
- Cooling:Central Electric
- Heating:Electric, Forced Air
Structure and exterior
- Year built:1977
- Building area:2,284 sq. ft.
- Lot area:0.35 Acres
Schools
- High school:Lawrence North High School
- Middle school:Fall Creek Valley Middle School
- Elementary school:Crestview Elementary School
Utilities
- Water:Public Water
Finances and disclosures
- Price:$365,000
- Price per sq. ft.:$159.81
New listings near 8238 Warbler Way
- New
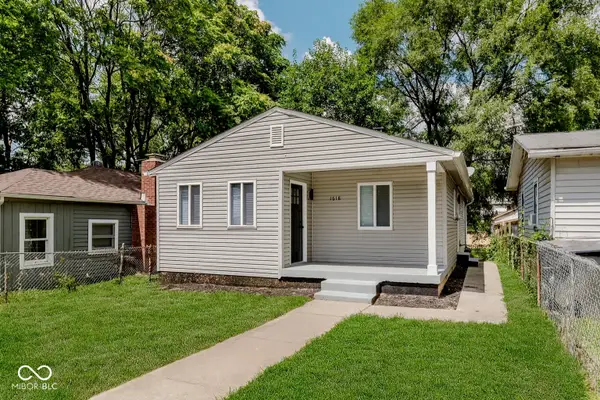 $169,900Active3 beds 1 baths1,124 sq. ft.
$169,900Active3 beds 1 baths1,124 sq. ft.1618 E Gimber Street, Indianapolis, IN 46203
MLS# 22055459Listed by: COMPASS INDIANA, LLC - New
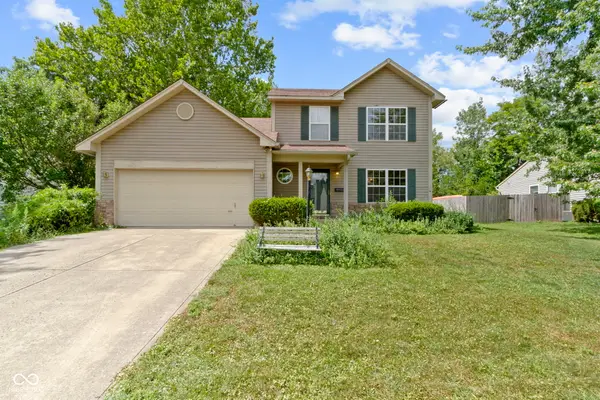 $269,900Active3 beds 3 baths1,786 sq. ft.
$269,900Active3 beds 3 baths1,786 sq. ft.6554 Deep Run Court, Indianapolis, IN 46268
MLS# 22056425Listed by: F.C. TUCKER COMPANY - New
 $210,000Active3 beds 2 baths1,352 sq. ft.
$210,000Active3 beds 2 baths1,352 sq. ft.5201 E North Street, Indianapolis, IN 46219
MLS# 22052184Listed by: EXP REALTY, LLC - New
 $398,000Active4 beds 3 baths2,464 sq. ft.
$398,000Active4 beds 3 baths2,464 sq. ft.4260 Blue Note Drive, Indianapolis, IN 46239
MLS# 22056676Listed by: BLUPRINT REAL ESTATE GROUP - New
 $349,900Active3 beds 2 baths1,560 sq. ft.
$349,900Active3 beds 2 baths1,560 sq. ft.1222 S County Road 1050 E, Indianapolis, IN 46231
MLS# 22056857Listed by: FATHOM REALTY - Open Fri, 6 to 8pmNew
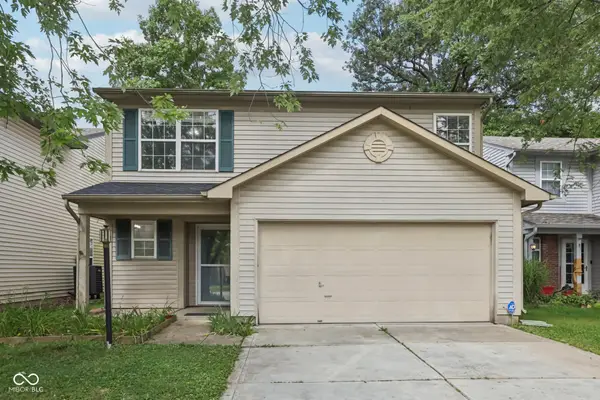 $250,000Active3 beds 3 baths1,676 sq. ft.
$250,000Active3 beds 3 baths1,676 sq. ft.6002 Draycott Drive, Indianapolis, IN 46236
MLS# 22054536Listed by: EXP REALTY, LLC - New
 $229,000Active3 beds 1 baths1,233 sq. ft.
$229,000Active3 beds 1 baths1,233 sq. ft.1335 N Linwood Avenue, Indianapolis, IN 46201
MLS# 22055900Listed by: NEW QUANTUM REALTY GROUP - New
 $369,500Active3 beds 2 baths1,275 sq. ft.
$369,500Active3 beds 2 baths1,275 sq. ft.10409 Barmore Avenue, Indianapolis, IN 46280
MLS# 22056446Listed by: CENTURY 21 SCHEETZ - New
 $79,000Active2 beds 1 baths776 sq. ft.
$79,000Active2 beds 1 baths776 sq. ft.2740 E 37th Street, Indianapolis, IN 46218
MLS# 22056662Listed by: EVERHART STUDIO, LTD. - New
 $79,000Active2 beds 1 baths696 sq. ft.
$79,000Active2 beds 1 baths696 sq. ft.3719 Kinnear Avenue, Indianapolis, IN 46218
MLS# 22056663Listed by: EVERHART STUDIO, LTD.
