8255 Lynn Drive, Indianapolis, IN 46237
Local realty services provided by:Schuler Bauer Real Estate ERA Powered
8255 Lynn Drive,Indianapolis, IN 46237
$375,000
- 4 Beds
- 3 Baths
- 2,703 sq. ft.
- Single family
- Active
Listed by:brenda dean
Office:your realty link, llc.
MLS#:22062958
Source:IN_MIBOR
Price summary
- Price:$375,000
- Price per sq. ft.:$138.73
About this home
This has to be one of the most Charming 4Bed 2.5 Bath homes in Perry Township! This two story red brick ranch with soft green eaves features a brick walkway and front patio with green ivy, and shaded seating for two. Glass storm door with leaded glass entry door. You'll enjoy the brick fireplace & hearth bathed in sunlight from the side windows as you enter the front door. Cherry hardwood floors add a luxurious warmth to each room. The kitchen boasts abundant storage space with cherry cabinets and granite counters & ceramic tile floors. Stainless appliances and side by side refrigerator. The extra large Master suite can accommodate an extra large bed, sitting area, larger dressers and even a couch if desired. Master bath includes double sink vanity and jetted garden tub. You'll especially enjoy all the space for clothes as well. You'll also find three additional bedrooms with ample closets. Enjoy early morning coffee on the patio, or fun filled evenings with friends around the outdoor table and grilling. And don't forget the extra large private back yard. Plenty of room to let the kids play outside with their friends. Extra large house in a small neighborhood close to the hospital, grocery, dining and interstate to get anywhere quickly. Come take a look and fall in love.
Contact an agent
Home facts
- Year built:1986
- Listing ID #:22062958
- Added:1 day(s) ago
- Updated:September 16, 2025 at 03:07 PM
Rooms and interior
- Bedrooms:4
- Total bathrooms:3
- Full bathrooms:2
- Half bathrooms:1
- Living area:2,703 sq. ft.
Heating and cooling
- Cooling:Central Electric
Structure and exterior
- Year built:1986
- Building area:2,703 sq. ft.
- Lot area:0.27 Acres
Schools
- High school:Southport High School
- Middle school:Southport Middle School
- Elementary school:Mary Bryan Elementary School
Utilities
- Water:Public Water
Finances and disclosures
- Price:$375,000
- Price per sq. ft.:$138.73
New listings near 8255 Lynn Drive
- New
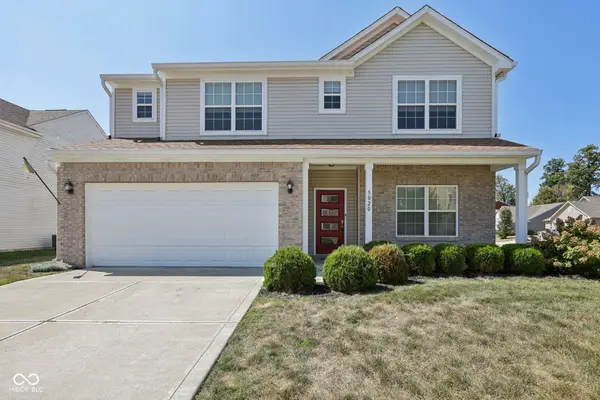 $299,000Active5 beds 3 baths2,456 sq. ft.
$299,000Active5 beds 3 baths2,456 sq. ft.5020 Greenside Drive, Indianapolis, IN 46235
MLS# 22060547Listed by: F.C. TUCKER COMPANY - New
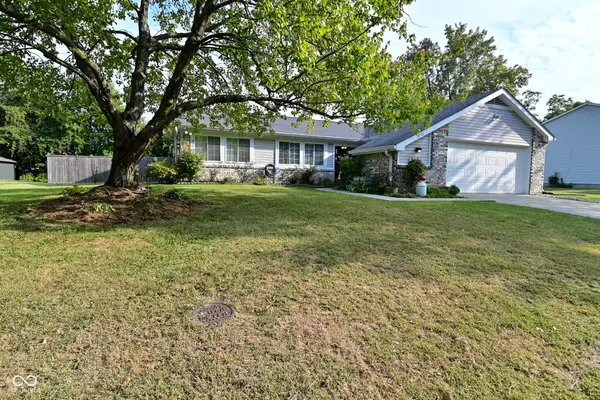 $295,000Active3 beds 2 baths1,720 sq. ft.
$295,000Active3 beds 2 baths1,720 sq. ft.5846 Lakeland Drive, Indianapolis, IN 46220
MLS# 22061470Listed by: CARPENTER, REALTORS - New
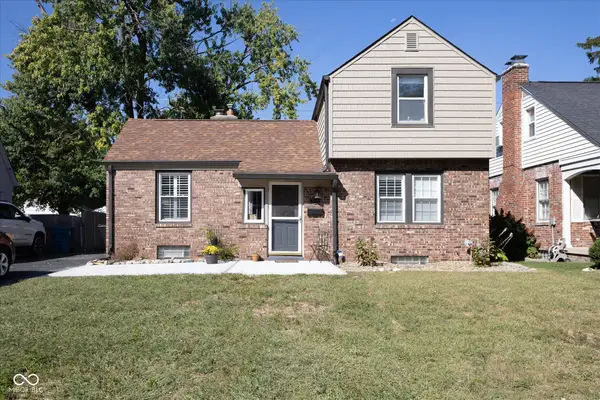 $390,000Active3 beds 2 baths1,402 sq. ft.
$390,000Active3 beds 2 baths1,402 sq. ft.5308 Boulevard Place, Indianapolis, IN 46208
MLS# 22062689Listed by: KELLER WILLIAMS INDY METRO NE - New
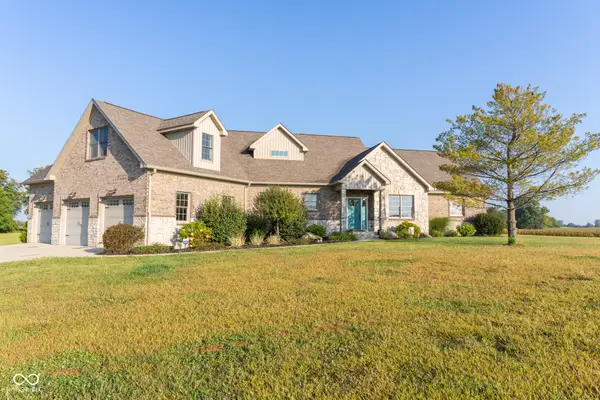 $1,215,000Active3 beds 3 baths3,238 sq. ft.
$1,215,000Active3 beds 3 baths3,238 sq. ft.11944 Hope Lane, Indianapolis, IN 46239
MLS# 22062822Listed by: SUGAR CREEK REAL ESTATE, LLC - New
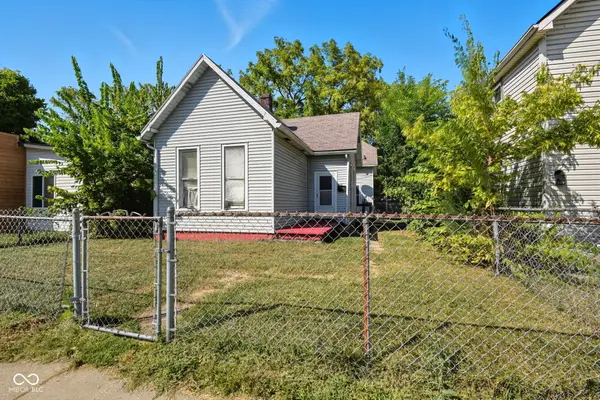 $82,000Active3 beds 1 baths1,642 sq. ft.
$82,000Active3 beds 1 baths1,642 sq. ft.2366 English Avenue, Indianapolis, IN 46201
MLS# 22062741Listed by: EPIQUE INC - New
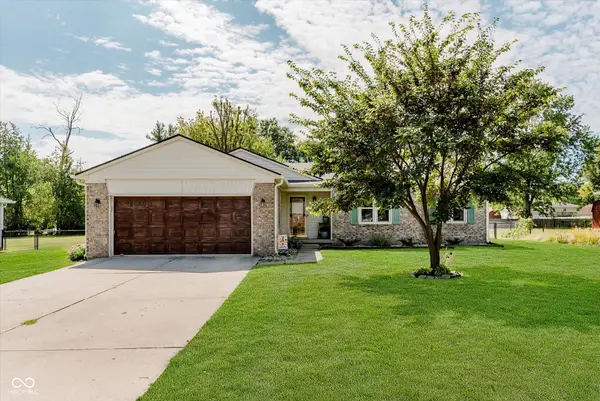 $315,000Active3 beds 2 baths1,498 sq. ft.
$315,000Active3 beds 2 baths1,498 sq. ft.9011 Walton Street, Indianapolis, IN 46231
MLS# 22061119Listed by: F.C. TUCKER COMPANY - New
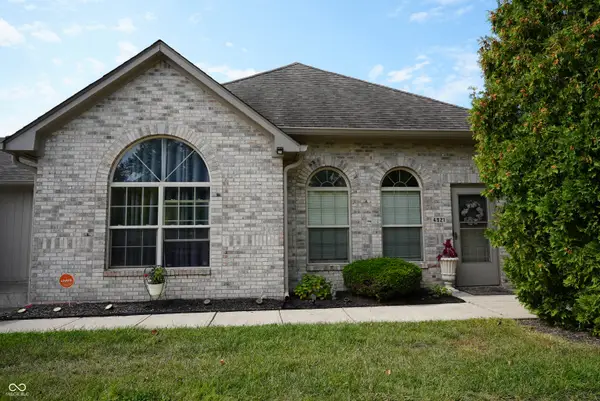 $222,700Active2 beds 2 baths1,494 sq. ft.
$222,700Active2 beds 2 baths1,494 sq. ft.4921 Bridgefield Drive, Indianapolis, IN 46254
MLS# 22061750Listed by: BENSON-KENDRICK REALTY, LLC - New
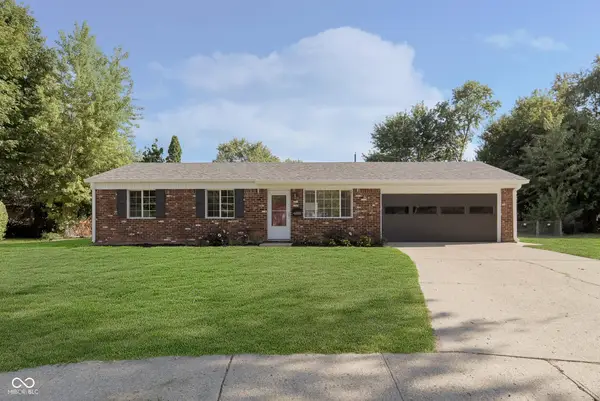 $220,000Active3 beds 1 baths925 sq. ft.
$220,000Active3 beds 1 baths925 sq. ft.6008 Penway Circle, Indianapolis, IN 46224
MLS# 22062943Listed by: JANKO REALTY GROUP - New
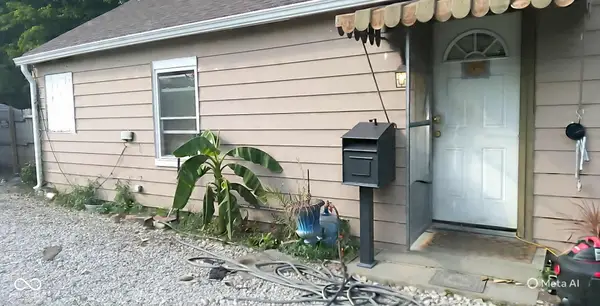 $85,000Active1 beds 1 baths660 sq. ft.
$85,000Active1 beds 1 baths660 sq. ft.1938 N Alton Avenue, Indianapolis, IN 46222
MLS# 22062964Listed by: KELLER WILLIAMS INDY METRO S
