826 E Minnesota Street, Indianapolis, IN 46203
Local realty services provided by:Schuler Bauer Real Estate ERA Powered
826 E Minnesota Street,Indianapolis, IN 46203
$475,000
- 3 Beds
- 3 Baths
- 2,347 sq. ft.
- Single family
- Active
Listed by: elijah renforth, isaiah renforth
Office: century 21 scheetz
MLS#:22065822
Source:IN_MIBOR
Price summary
- Price:$475,000
- Price per sq. ft.:$202.39
About this home
Experience refined luxury in the historic Bates-Hendricks district of Downtown Indianapolis. This stunning home features top-of-the-line finishes throughout, including custom cabinetry, modern flooring, and a spacious primary suite. The open floor plan highlights a chef's kitchen with quartz countertops and an oversized island perfect for cooking and entertaining. Relax and enjoy the back patio, private balcony, or front veranda. The gated entry, two-car garage, and spacious street parking provide both convenience and security. Modern green technology includes solar panels, making this home energy-efficient. Located just minutes from the Indianapolis Convention Center, Lucas Oil Stadium, and Gainbridge Fieldhouse, you'll also enjoy quick access to Fountain Square, Mass Ave, and the city's best restaurants, shopping, and nightlife. This property has a consistent track record of generating high revenue as an Airbnb, offering both luxury living and investment potential.
Contact an agent
Home facts
- Year built:2020
- Listing ID #:22065822
- Added:96 day(s) ago
- Updated:January 07, 2026 at 04:40 PM
Rooms and interior
- Bedrooms:3
- Total bathrooms:3
- Full bathrooms:3
- Living area:2,347 sq. ft.
Heating and cooling
- Cooling:Central Electric
- Heating:Forced Air
Structure and exterior
- Year built:2020
- Building area:2,347 sq. ft.
- Lot area:0.11 Acres
Utilities
- Water:Public Water
Finances and disclosures
- Price:$475,000
- Price per sq. ft.:$202.39
New listings near 826 E Minnesota Street
- New
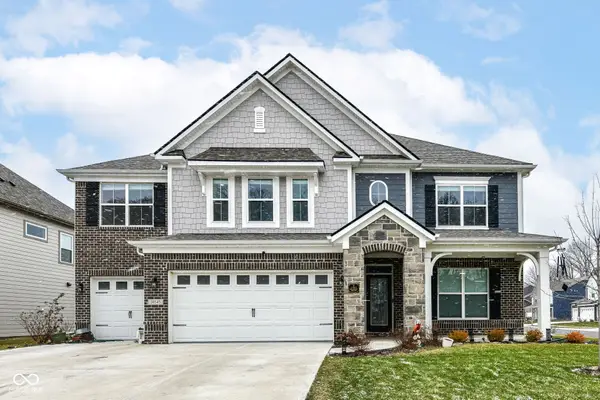 $569,000Active5 beds 4 baths3,658 sq. ft.
$569,000Active5 beds 4 baths3,658 sq. ft.10545 Oak Bend Boulevard, Indianapolis, IN 46239
MLS# 22077835Listed by: KELLER WILLIAMS INDY METRO NE - New
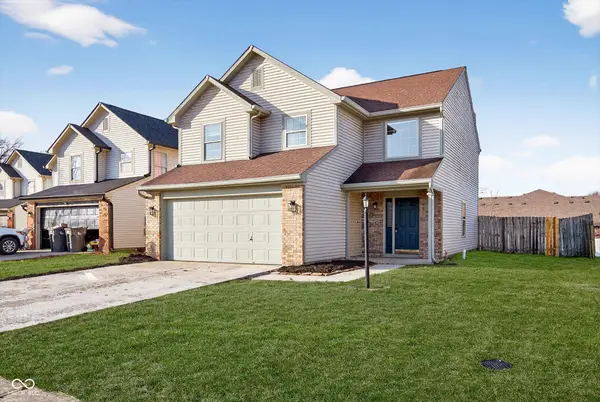 $252,000Active3 beds 3 baths1,231 sq. ft.
$252,000Active3 beds 3 baths1,231 sq. ft.5410 Waterton Lakes Drive, Indianapolis, IN 46237
MLS# 22078410Listed by: O'BRIEN REAL ESTATE LLC - New
 $275,000Active3 beds 2 baths1,372 sq. ft.
$275,000Active3 beds 2 baths1,372 sq. ft.7727 Blackthorn Circle, Indianapolis, IN 46236
MLS# 22078632Listed by: EXP REALTY, LLC - New
 $204,900Active4 beds 2 baths1,540 sq. ft.
$204,900Active4 beds 2 baths1,540 sq. ft.2941 Eastern Avenue, Indianapolis, IN 46218
MLS# 22078640Listed by: F.C. TUCKER COMPANY - New
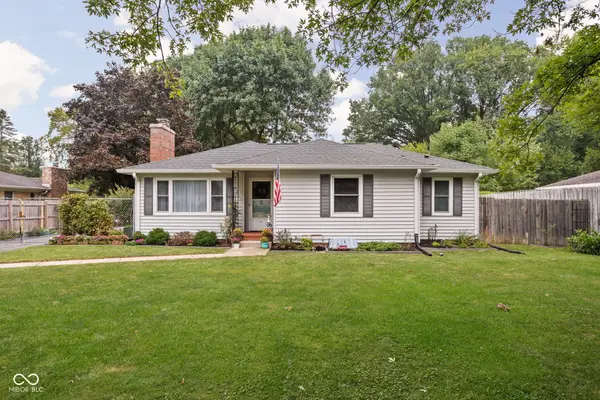 $290,000Active3 beds 2 baths1,701 sq. ft.
$290,000Active3 beds 2 baths1,701 sq. ft.1408 E Banta Road, Indianapolis, IN 46227
MLS# 22078823Listed by: @PROPERTIES - New
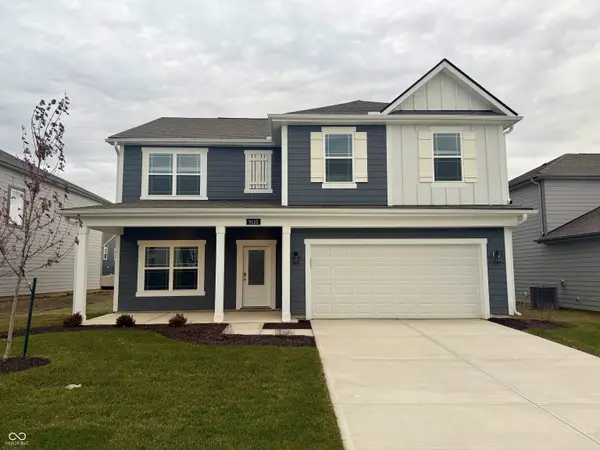 $374,900Active5 beds 3 baths2,600 sq. ft.
$374,900Active5 beds 3 baths2,600 sq. ft.9120 Steinbeck Lane, Indianapolis, IN 46239
MLS# 22078913Listed by: DRH REALTY OF INDIANA, LLC  $1,485,000Active26.94 Acres
$1,485,000Active26.94 Acres11051 Vandergriff Road, Indianapolis, IN 46239
MLS# 22072819Listed by: INDY'S HOMEPRO REALTORS- New
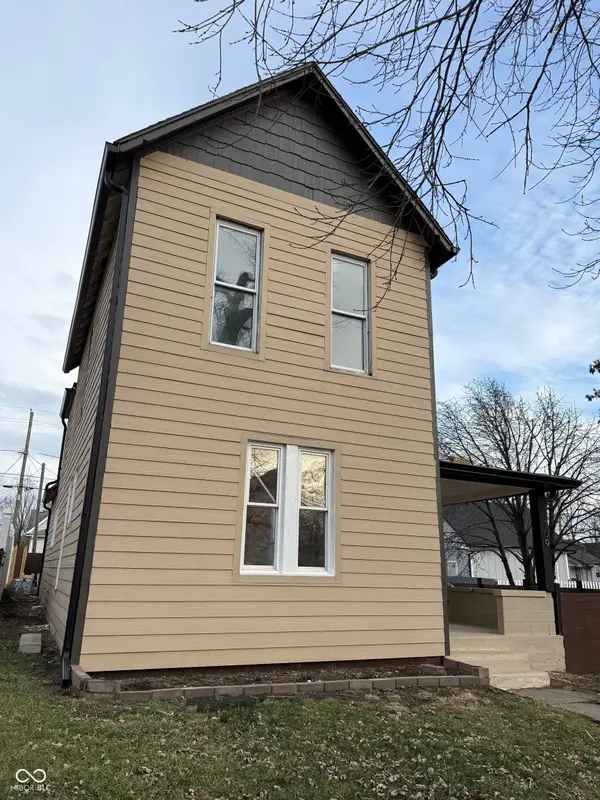 $399,000Active3 beds 3 baths1,784 sq. ft.
$399,000Active3 beds 3 baths1,784 sq. ft.209 N State Avenue, Indianapolis, IN 46201
MLS# 22077798Listed by: EPIQUE INC - New
 $154,900Active3 beds 1 baths1,328 sq. ft.
$154,900Active3 beds 1 baths1,328 sq. ft.6161 Meadowlark Drive, Indianapolis, IN 46226
MLS# 22078873Listed by: BFC REALTY GROUP - New
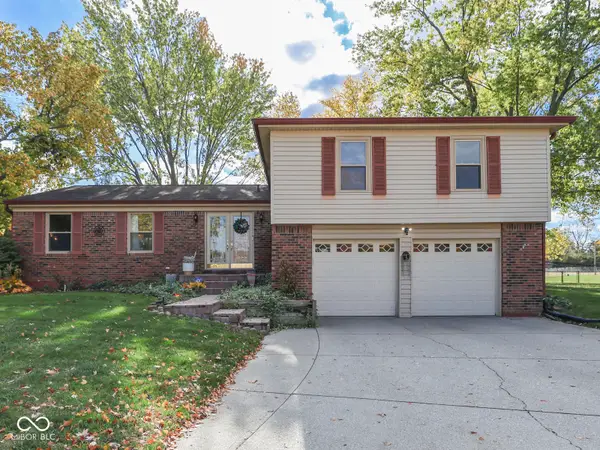 $399,900Active4 beds 4 baths2,892 sq. ft.
$399,900Active4 beds 4 baths2,892 sq. ft.8438 Ainsley Circle, Indianapolis, IN 46256
MLS# 22072310Listed by: EXP REALTY LLC
