8302 Quetico Drive, Indianapolis, IN 46268
Local realty services provided by:Schuler Bauer Real Estate ERA Powered
Listed by:sharon robinson
Office:f.c. tucker company
MLS#:22057487
Source:IN_MIBOR
Price summary
- Price:$299,000
- Price per sq. ft.:$140.51
About this home
Being sold by the original owner's estate, this loved and lovely 2128 SF 4-bedroom, 2.5 bath home has a wonderful .34 acre corner lot with a large covered front porch for quiet evenings and a layout offering a comfortable, traditional flow. The formal living room features abundant natural light and across the entry a formal dining room could be your home office or a playroom. The family room is open to the breakfast room and kitchen but also opens onto the large deck for family cookouts and fun. The laundry room/half bath complete the main level. Upstairs are 4 nice-sized bedrooms and hall bath with the large primary BR having a walk-in closet and full ensuite bath. Appointed with abundant storage plus a two-car side load garage (which is really a three car sized garage complete with workbench/cabinets) and a service door leading to the fenced backyard and a 12x6 storage shed. BUT WAIT there is more....Roof 10 years old; HVAC 2024; range 2023; new hall toilet; concrete borders around front landscaping; newer range and refrigerator, gutter guards, some fresh paint and screens.
Contact an agent
Home facts
- Year built:1987
- Listing ID #:22057487
- Added:1 day(s) ago
- Updated:September 05, 2025 at 07:51 PM
Rooms and interior
- Bedrooms:4
- Total bathrooms:3
- Full bathrooms:2
- Half bathrooms:1
- Living area:2,128 sq. ft.
Heating and cooling
- Cooling:Central Electric
- Heating:Forced Air
Structure and exterior
- Year built:1987
- Building area:2,128 sq. ft.
- Lot area:0.34 Acres
Schools
- High school:Pike High School
Utilities
- Water:Public Water
Finances and disclosures
- Price:$299,000
- Price per sq. ft.:$140.51
New listings near 8302 Quetico Drive
- New
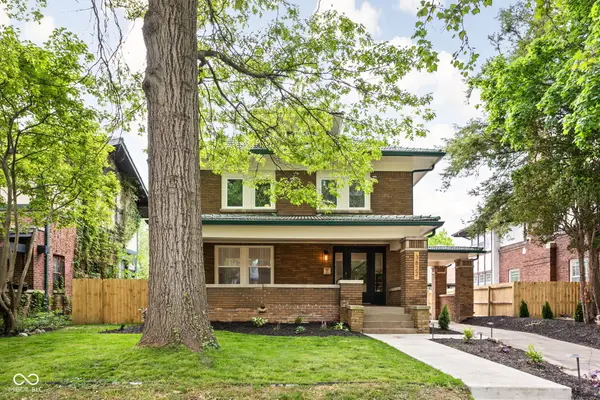 $699,000Active4 beds 4 baths3,248 sq. ft.
$699,000Active4 beds 4 baths3,248 sq. ft.3822 N Washington Boulevard, Indianapolis, IN 46205
MLS# 22056032Listed by: BERKLEY & STATE, LLC - New
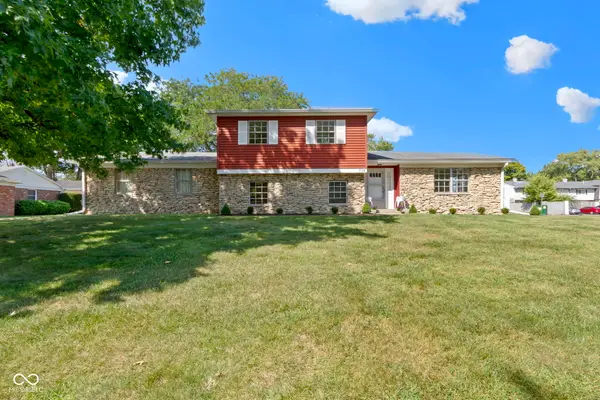 $299,900Active4 beds 3 baths2,890 sq. ft.
$299,900Active4 beds 3 baths2,890 sq. ft.718 Bradford Circle, Indianapolis, IN 46214
MLS# 22060167Listed by: ENCORE SOTHEBY'S INTERNATIONAL - New
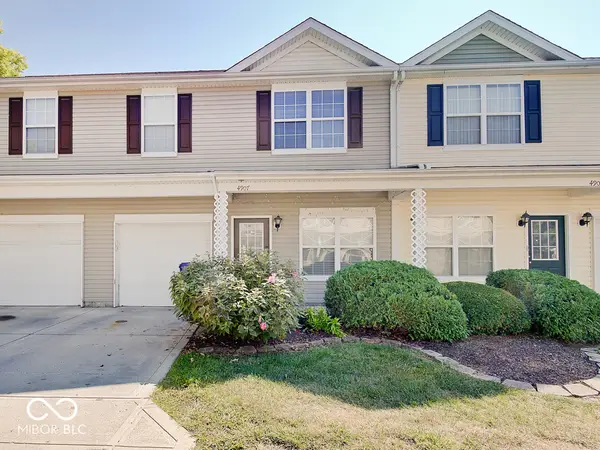 $214,900Active3 beds 3 baths1,567 sq. ft.
$214,900Active3 beds 3 baths1,567 sq. ft.4907 Tuscany Lane, Indianapolis, IN 46254
MLS# 22060266Listed by: RE/MAX REAL ESTATE PROF - Open Sat, 1 to 3pmNew
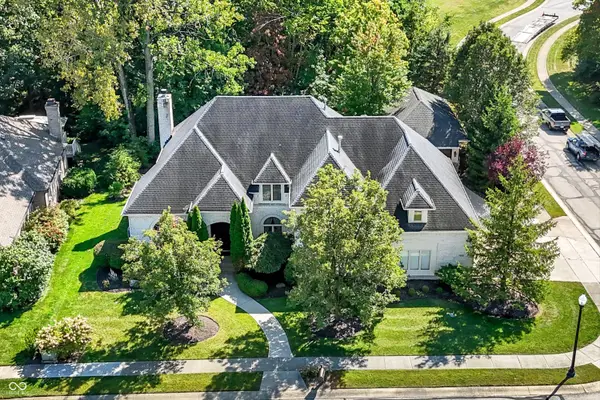 $1,060,000Active5 beds 5 baths6,227 sq. ft.
$1,060,000Active5 beds 5 baths6,227 sq. ft.9311 Timberline Way, Indianapolis, IN 46256
MLS# 22060446Listed by: HIGHGARDEN REAL ESTATE - New
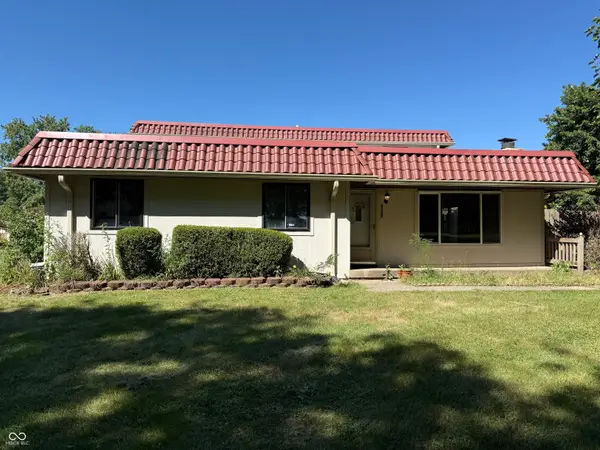 $119,000Active3 beds 2 baths1,058 sq. ft.
$119,000Active3 beds 2 baths1,058 sq. ft.8365 Paso Del Norte Court, Indianapolis, IN 46227
MLS# 22060542Listed by: KELLER WILLIAMS INDY METRO S - New
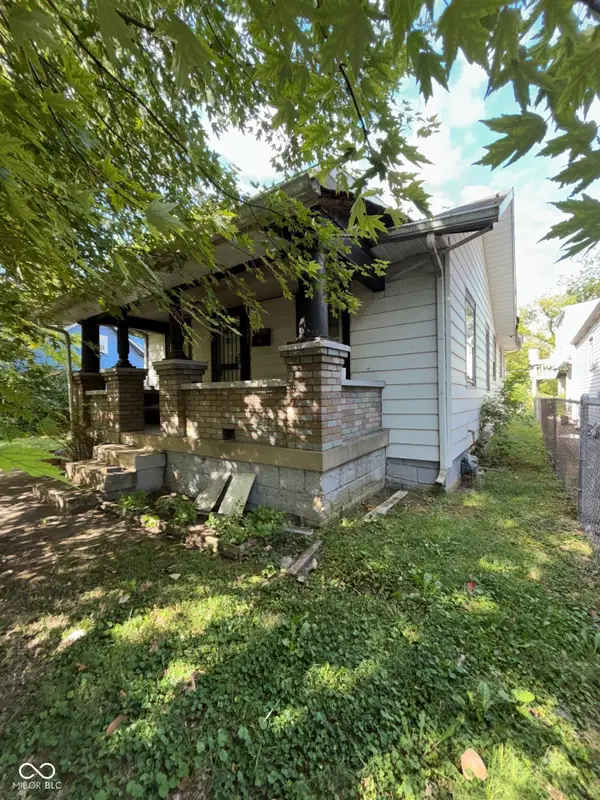 $33,000Active1 beds 1 baths782 sq. ft.
$33,000Active1 beds 1 baths782 sq. ft.2330 N Parker Avenue, Indianapolis, IN 46218
MLS# 22061049Listed by: KENTER REAL ESTATE, LLC - New
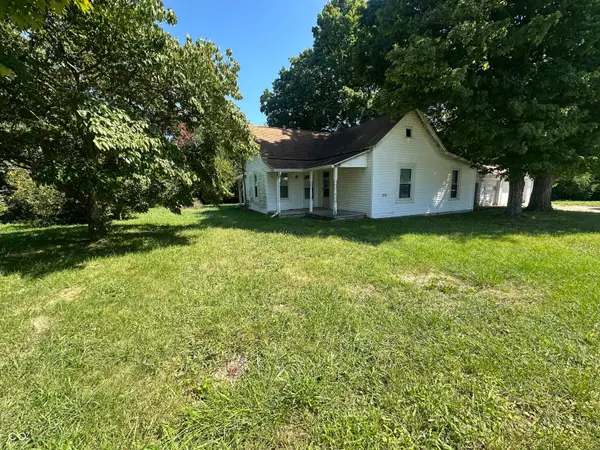 $667,000Active3 beds 1 baths2,023 sq. ft.
$667,000Active3 beds 1 baths2,023 sq. ft.8821 Ogden Dunes Drive, Camby, IN 46113
MLS# 22061050Listed by: WHITETAIL PROPERTIES - New
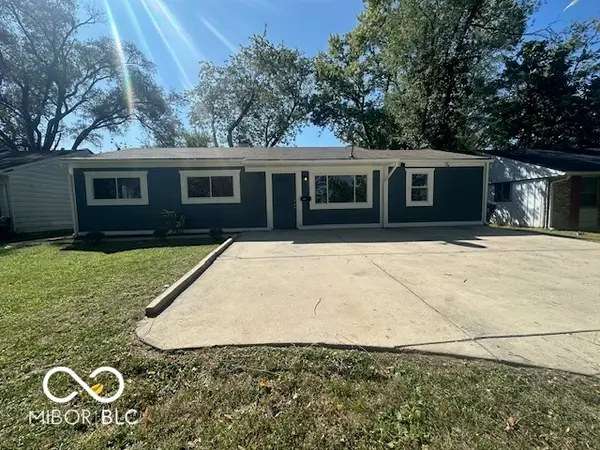 $214,000Active5 beds 2 baths2,053 sq. ft.
$214,000Active5 beds 2 baths2,053 sq. ft.4020 N Mitthoefer Road, Indianapolis, IN 46235
MLS# 22061068Listed by: VICTORY REALTY TEAM - New
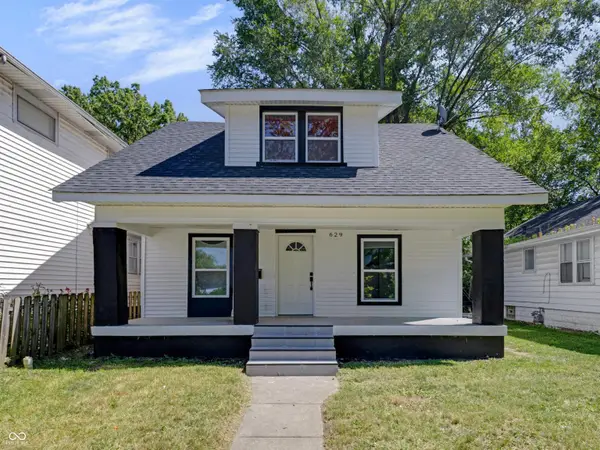 $198,900Active4 beds 2 baths1,284 sq. ft.
$198,900Active4 beds 2 baths1,284 sq. ft.629 N Grant Avenue, Indianapolis, IN 46201
MLS# 22061075Listed by: F.C. TUCKER COMPANY - New
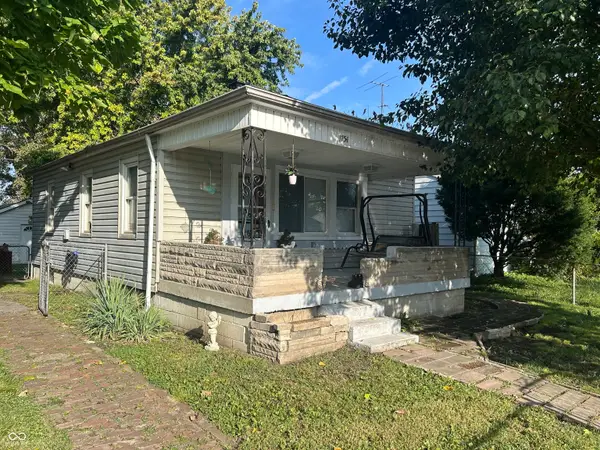 $115,000Active2 beds 1 baths672 sq. ft.
$115,000Active2 beds 1 baths672 sq. ft.1754 Asbury Street, Indianapolis, IN 46203
MLS# 22061105Listed by: EVERHART STUDIO, LTD.
