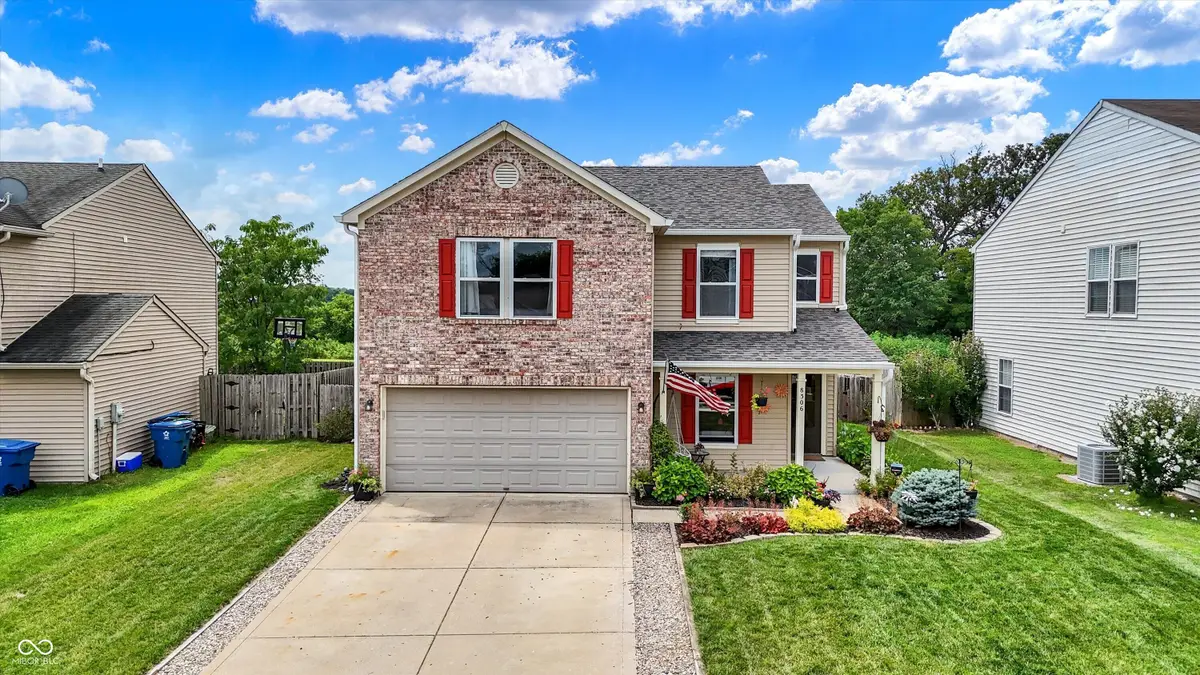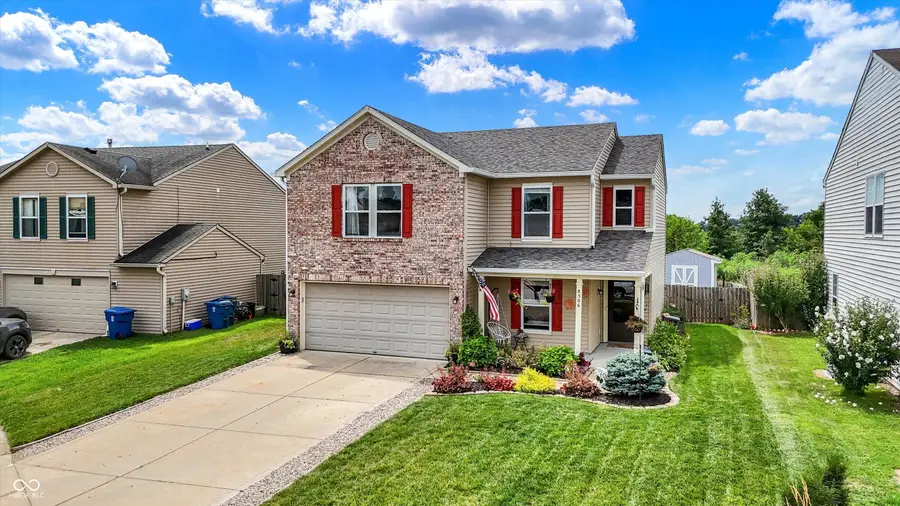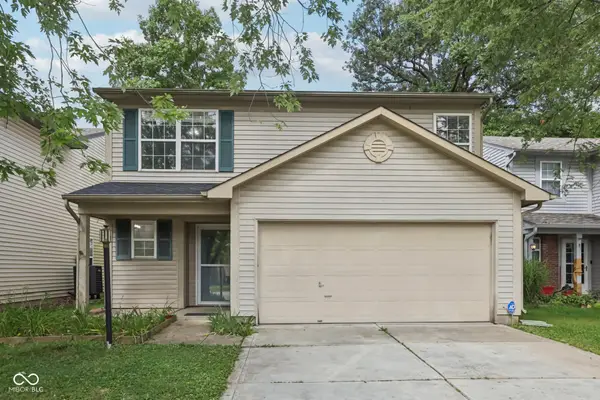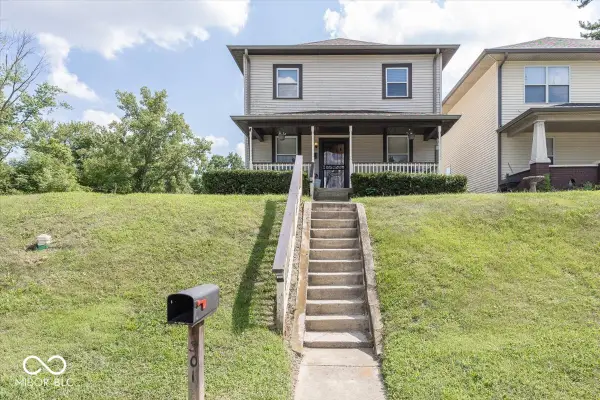8306 Retreat Lane, Indianapolis, IN 46259
Local realty services provided by:Schuler Bauer Real Estate ERA Powered



Listed by:connor jones
Office:mark dietel realty, llc.
MLS#:22054686
Source:IN_MIBOR
Price summary
- Price:$275,000
- Price per sq. ft.:$137.02
About this home
Tucked away on a quiet cul-de-sac and backing up to open farmland, this beautifully maintained home offers a rare blend of privacy, updates, and everyday comfort-plus sweeping westward views that deliver stunning country sunsets right from your backyard. Inside, the main level features brand new LVP flooring and a flexible bonus room that works perfectly as a home office, guest room, or playroom. The cozy living room centers around an electric fireplace insert, creating a warm and inviting space to unwind. Upstairs, all four bedrooms are thoughtfully arranged, including a spacious primary suite with a private en suite bath and a huge walk-in closet. The three additional bedrooms, each with generous closet space and carpeted floors, share a full bath at the opposite end of the hallway. You'll also love the convenience of second-floor laundry-no more hauling baskets up and down stairs. Step outside to a covered patio with built-in lighting and a deck surface below, ideal for entertaining or enjoying quiet evenings overlooking open fields. A new roof in 2024 adds peace of mind, and the newly added mini barn provides extra storage. With great curb appeal, a two-car attached garage, and a location that offers both seclusion and easy access to parks, schools, and commuter routes, this home is a standout.
Contact an agent
Home facts
- Year built:2006
- Listing Id #:22054686
- Added:8 day(s) ago
- Updated:August 11, 2025 at 05:41 PM
Rooms and interior
- Bedrooms:4
- Total bathrooms:3
- Full bathrooms:2
- Half bathrooms:1
- Living area:2,007 sq. ft.
Heating and cooling
- Cooling:Central Electric
- Heating:Forced Air
Structure and exterior
- Year built:2006
- Building area:2,007 sq. ft.
- Lot area:0.16 Acres
Schools
- High school:Franklin Central High School
- Middle school:Franklin Central Junior High
Utilities
- Water:Public Water
Finances and disclosures
- Price:$275,000
- Price per sq. ft.:$137.02
New listings near 8306 Retreat Lane
- Open Fri, 6 to 8pmNew
 $250,000Active3 beds 3 baths1,676 sq. ft.
$250,000Active3 beds 3 baths1,676 sq. ft.6002 Draycott Drive, Indianapolis, IN 46236
MLS# 22054536Listed by: EXP REALTY, LLC - New
 $229,000Active3 beds 1 baths1,233 sq. ft.
$229,000Active3 beds 1 baths1,233 sq. ft.1335 N Linwood Avenue, Indianapolis, IN 46201
MLS# 22055900Listed by: NEW QUANTUM REALTY GROUP - New
 $369,500Active3 beds 2 baths1,275 sq. ft.
$369,500Active3 beds 2 baths1,275 sq. ft.10409 Barmore Avenue, Indianapolis, IN 46280
MLS# 22056446Listed by: CENTURY 21 SCHEETZ - New
 $79,000Active2 beds 1 baths776 sq. ft.
$79,000Active2 beds 1 baths776 sq. ft.2740 E 37th Street, Indianapolis, IN 46218
MLS# 22056662Listed by: EVERHART STUDIO, LTD. - New
 $79,000Active2 beds 1 baths696 sq. ft.
$79,000Active2 beds 1 baths696 sq. ft.3719 Kinnear Avenue, Indianapolis, IN 46218
MLS# 22056663Listed by: EVERHART STUDIO, LTD. - New
 $150,000Active3 beds 2 baths1,082 sq. ft.
$150,000Active3 beds 2 baths1,082 sq. ft.2740 N Rural Street, Indianapolis, IN 46218
MLS# 22056665Listed by: EVERHART STUDIO, LTD. - New
 $140,000Active4 beds 2 baths1,296 sq. ft.
$140,000Active4 beds 2 baths1,296 sq. ft.2005 N Bancroft Street, Indianapolis, IN 46218
MLS# 22056666Listed by: EVERHART STUDIO, LTD. - New
 $199,000Active4 beds 1 baths2,072 sq. ft.
$199,000Active4 beds 1 baths2,072 sq. ft.2545 Broadway Street, Indianapolis, IN 46205
MLS# 22056694Listed by: @PROPERTIES - New
 $135,000Active3 beds 1 baths1,500 sq. ft.
$135,000Active3 beds 1 baths1,500 sq. ft.1301 W 34th Street, Indianapolis, IN 46208
MLS# 22056830Listed by: BLK KEY REALTY - New
 $309,900Active3 beds 2 baths1,545 sq. ft.
$309,900Active3 beds 2 baths1,545 sq. ft.7515 Davis Lane, Indianapolis, IN 46236
MLS# 22052912Listed by: F.C. TUCKER COMPANY
