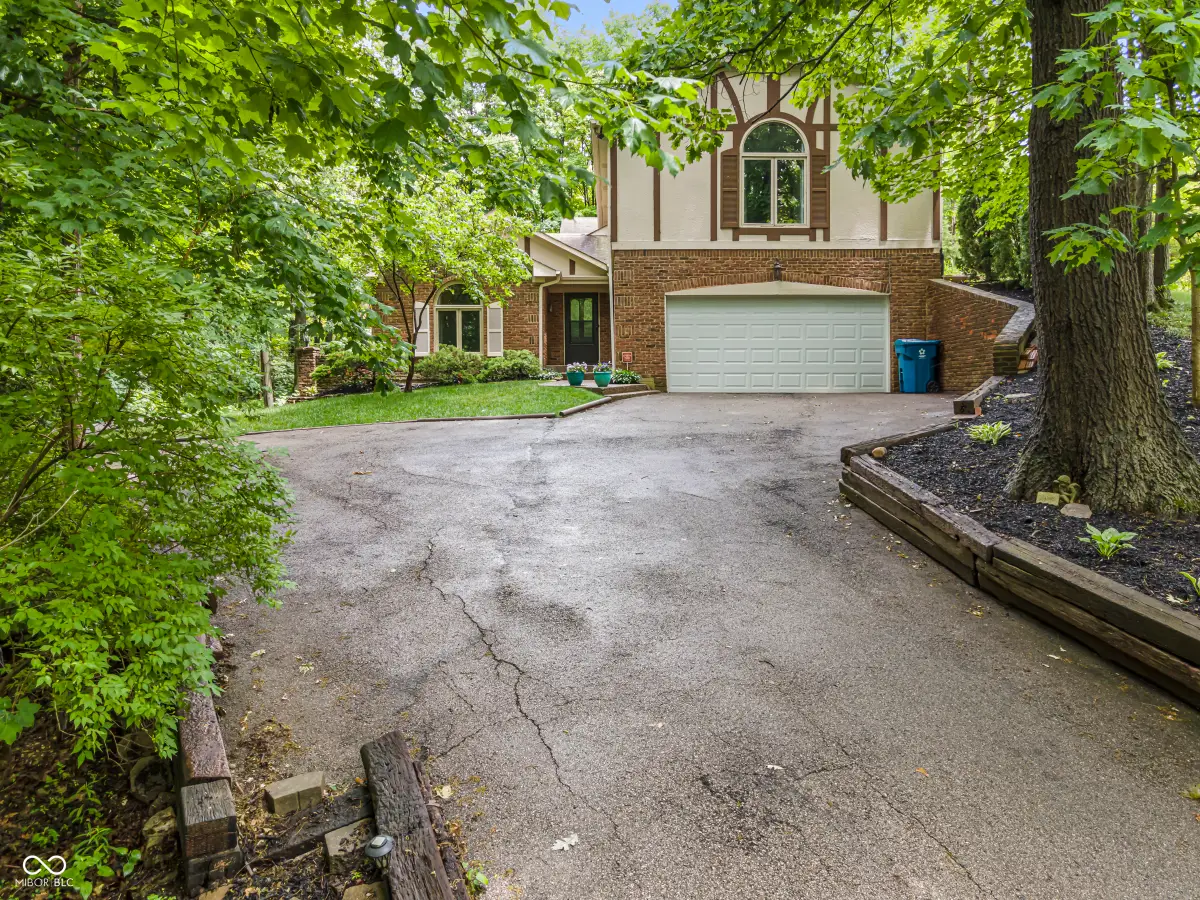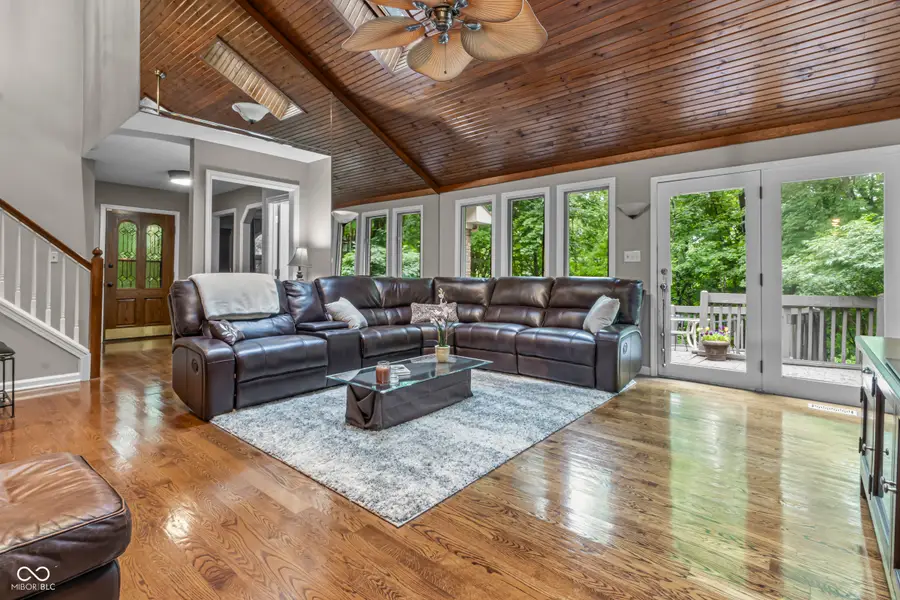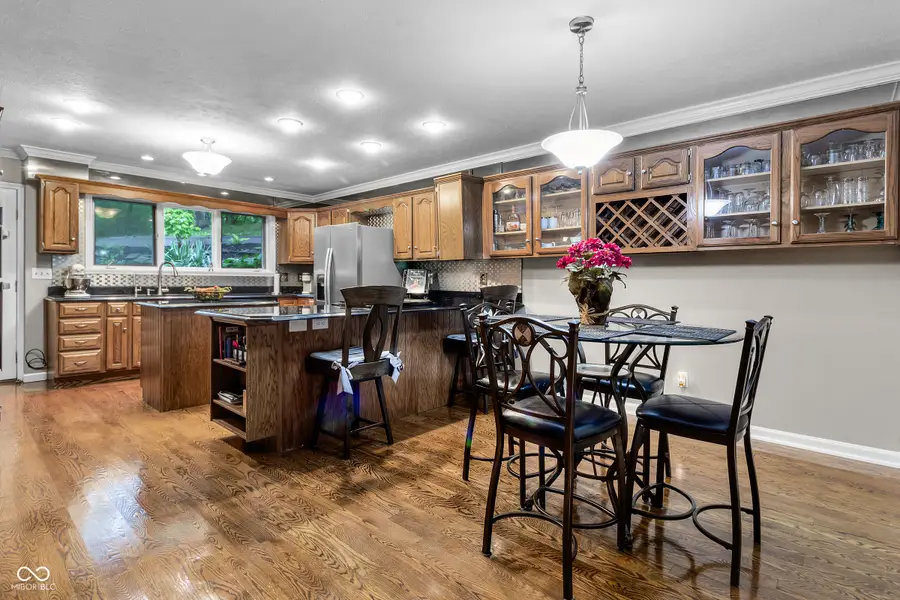8310 Fall Creek Road, Indianapolis, IN 46256
Local realty services provided by:Schuler Bauer Real Estate ERA Powered



Listed by:jeri ballantine
Office:coldwell banker - kaiser
MLS#:22044038
Source:IN_MIBOR
Price summary
- Price:$475,000
- Price per sq. ft.:$168.62
About this home
Welcome to your wooded retreat in the city! In the last 11 years nearly EVERYTHING inside & out has been updated. OUTSIDE updates include a new roof, portions of the retention wall, encapsulating & reinforcing the crawl space (these 3 were done in June, 2025); plus the driveway, the garage door, and enhancing the landscaping & gardens. INSIDE updates include almost all the appliances, the furnace & water softener, laundry room & upstairs flooring, fresh painting throughout and remodeling all 4 bathrooms! (See complete list in Additional Info.) Large windows throughout allow the beautiful wooded views to be visible from every room. Yet the longer driveway provides you the privacy you desire. Whether enjoying your multi-level deck, sitting around the firepit, or playing games in the side yard, woods surround you. In the fall & winter you'll be able to see Mud Creek flowing just beyond the back of your 3/4 acre property. Seller is providing a 1 year AHS Shield Plus plan - just in case.
Contact an agent
Home facts
- Year built:1985
- Listing Id #:22044038
- Added:62 day(s) ago
- Updated:August 13, 2025 at 11:37 PM
Rooms and interior
- Bedrooms:4
- Total bathrooms:4
- Full bathrooms:3
- Half bathrooms:1
- Living area:2,817 sq. ft.
Heating and cooling
- Cooling:Central Electric, High Efficiency (SEER 16 +)
- Heating:Forced Air, High Efficiency (90%+ AFUE )
Structure and exterior
- Year built:1985
- Building area:2,817 sq. ft.
- Lot area:0.74 Acres
Schools
- High school:Lawrence North High School
- Middle school:Fall Creek Valley Middle School
- Elementary school:Crestview Elementary School
Utilities
- Water:Public Water
Finances and disclosures
- Price:$475,000
- Price per sq. ft.:$168.62
New listings near 8310 Fall Creek Road
- New
 $450,000Active4 beds 3 baths1,800 sq. ft.
$450,000Active4 beds 3 baths1,800 sq. ft.1433 Deloss Street, Indianapolis, IN 46201
MLS# 22038175Listed by: HIGHGARDEN REAL ESTATE - New
 $224,900Active3 beds 2 baths1,088 sq. ft.
$224,900Active3 beds 2 baths1,088 sq. ft.3464 W 12th Street, Indianapolis, IN 46222
MLS# 22055982Listed by: CANON REAL ESTATE SERVICES LLC - New
 $179,900Active3 beds 1 baths999 sq. ft.
$179,900Active3 beds 1 baths999 sq. ft.1231 Windermire Street, Indianapolis, IN 46227
MLS# 22056529Listed by: MY AGENT - New
 $44,900Active0.08 Acres
$44,900Active0.08 Acres248 E Caven Street, Indianapolis, IN 46225
MLS# 22056799Listed by: KELLER WILLIAMS INDY METRO S - New
 $34,900Active0.07 Acres
$34,900Active0.07 Acres334 Lincoln Street, Indianapolis, IN 46225
MLS# 22056813Listed by: KELLER WILLIAMS INDY METRO S - New
 $199,900Active3 beds 3 baths1,231 sq. ft.
$199,900Active3 beds 3 baths1,231 sq. ft.5410 Waterton Lakes Drive, Indianapolis, IN 46237
MLS# 22056820Listed by: REALTY WEALTH ADVISORS - New
 $155,000Active2 beds 1 baths865 sq. ft.
$155,000Active2 beds 1 baths865 sq. ft.533 Temperance Avenue, Indianapolis, IN 46203
MLS# 22055250Listed by: EXP REALTY, LLC - New
 $190,000Active2 beds 3 baths1,436 sq. ft.
$190,000Active2 beds 3 baths1,436 sq. ft.6302 Bishops Pond Lane, Indianapolis, IN 46268
MLS# 22055728Listed by: CENTURY 21 SCHEETZ - Open Sun, 12 to 2pmNew
 $234,900Active3 beds 2 baths1,811 sq. ft.
$234,900Active3 beds 2 baths1,811 sq. ft.3046 River Shore Place, Indianapolis, IN 46208
MLS# 22056202Listed by: F.C. TUCKER COMPANY - New
 $120,000Active2 beds 1 baths904 sq. ft.
$120,000Active2 beds 1 baths904 sq. ft.3412 Brouse Avenue, Indianapolis, IN 46218
MLS# 22056547Listed by: HIGHGARDEN REAL ESTATE
