8313 Skipjack Drive, Indianapolis, IN 46236
Local realty services provided by:Schuler Bauer Real Estate ERA Powered
8313 Skipjack Drive,Indianapolis, IN 46236
$579,000
- 5 Beds
- 5 Baths
- 3,887 sq. ft.
- Single family
- Pending
Listed by: kelli bastin, kelli bastin
Office: compass indiana, llc.
MLS#:22063931
Source:IN_MIBOR
Price summary
- Price:$579,000
- Price per sq. ft.:$135.41
About this home
Welcome to your Geist retreat. This home offers 5 bedrooms plus a private office that has it's own fire place, giving everyone room to spread out. The main floor is bright and open with beautiful hardwoods and large windows that flood the space with natural light. The primary suite even has its own fireplace-perfect for relaxing evenings. The kitchen feels sleek and modern with European styling, granite countertops, and a commercial-quality 6-burner gas stove. Just off the kitchen, the breakfast nook overlooks the screened patio, an ideal spot for casual meals or morning coffee. Downstairs, the walk-out lower level is designed for entertaining with new LVP flooring and remodeled wet bar, flexible space for game nights or movie marathons, and plenty of storage. Step outside and you'll find a backyard oasis with mature trees and multiple decks. Additional recent updates include a newer roof (2019), custom closet systems, and new sliding glass patio doors (2022). Once you see it, you'll never want to leave!
Contact an agent
Home facts
- Year built:1986
- Listing ID #:22063931
- Added:144 day(s) ago
- Updated:February 25, 2026 at 08:22 AM
Rooms and interior
- Bedrooms:5
- Total bathrooms:5
- Full bathrooms:3
- Half bathrooms:2
- Living area:3,887 sq. ft.
Heating and cooling
- Cooling:Central Electric
- Heating:Forced Air
Structure and exterior
- Year built:1986
- Building area:3,887 sq. ft.
- Lot area:0.4 Acres
Utilities
- Water:Public Water
Finances and disclosures
- Price:$579,000
- Price per sq. ft.:$135.41
New listings near 8313 Skipjack Drive
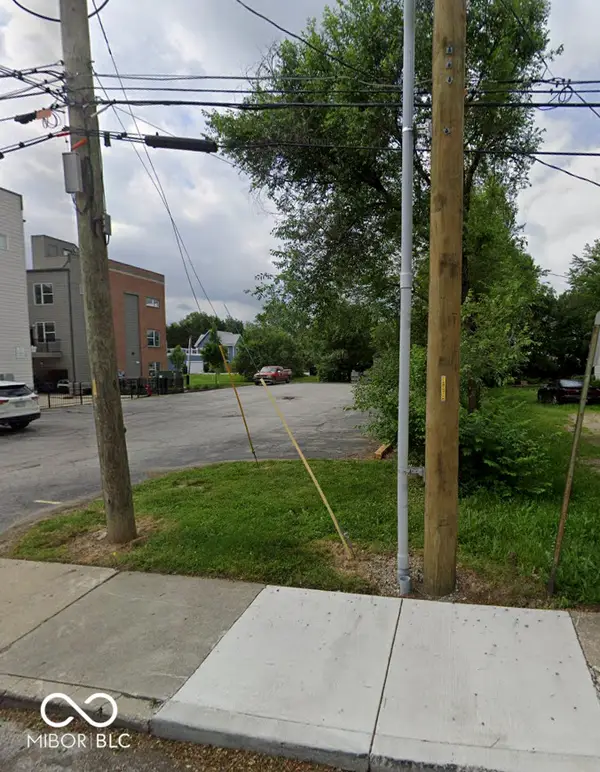 $700,000Pending0.44 Acres
$700,000Pending0.44 Acres701 Bates Street, Indianapolis, IN 46202
MLS# 22083603Listed by: @PROPERTIES- New
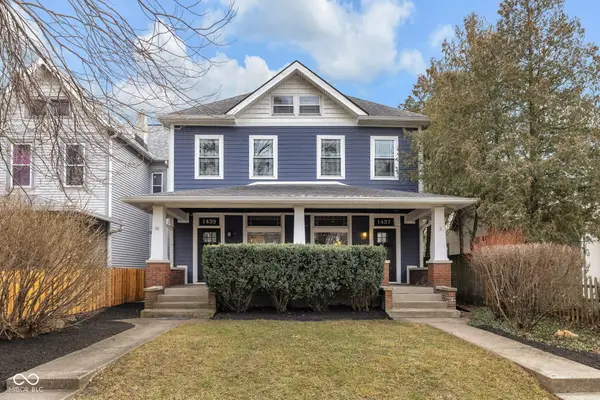 $619,900Active-- beds -- baths
$619,900Active-- beds -- baths1437-1439 Woodlawn Avenue, Indianapolis, IN 46203
MLS# 22085809Listed by: MAYWRIGHT PROPERTY CO. 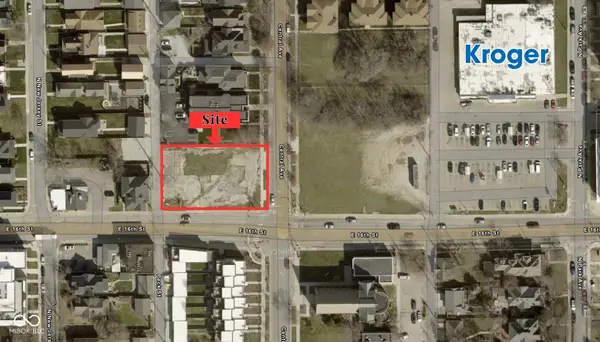 $425,000Active0.4 Acres
$425,000Active0.4 Acres426 E 16th Street, Indianapolis, IN 46202
MLS# 22049621Listed by: @PROPERTIES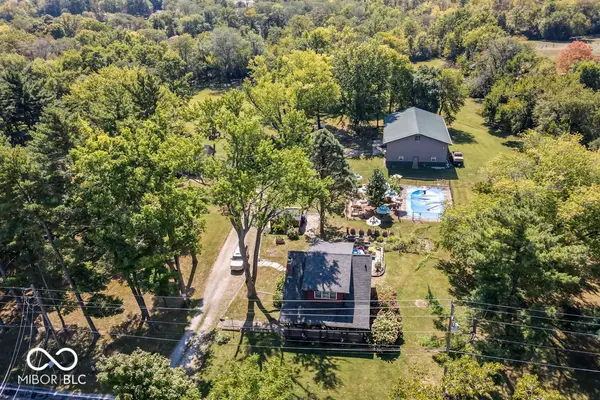 $4,000,000Active9.79 Acres
$4,000,000Active9.79 Acres10919 E 56th Street, Indianapolis, IN 46235
MLS# 22062385Listed by: INDY CROSSROADS REALTY GROUP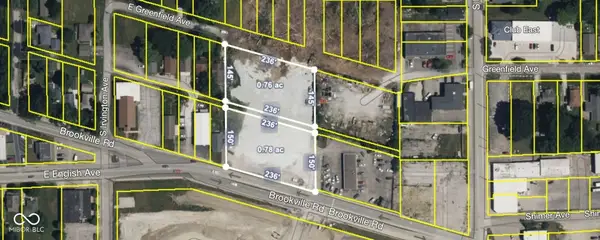 $1,200,000Active1.58 Acres
$1,200,000Active1.58 Acres5436 Brookville Road, Indianapolis, IN 46219
MLS# 22067678Listed by: KELLER WILLIAMS INDY METRO S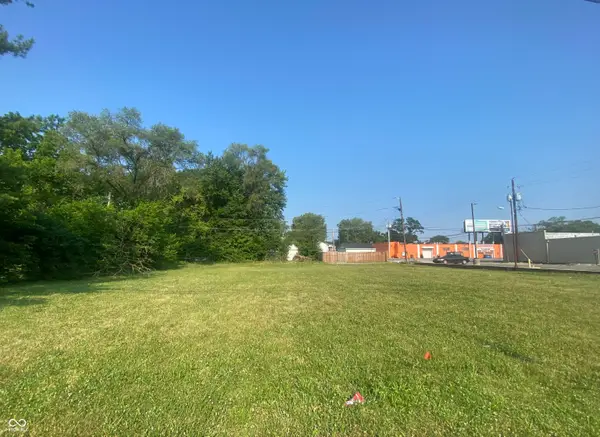 $500,000Active0.15 Acres
$500,000Active0.15 Acres3744 N Keystone Avenue, Indianapolis, IN 46218
MLS# 22068209Listed by: MY AGENT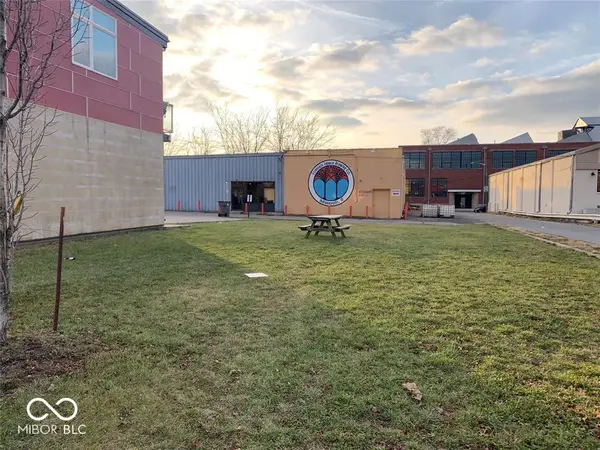 $1,390,000Active0.09 Acres
$1,390,000Active0.09 Acres1310 Shelby Street, Indianapolis, IN 46203
MLS# 22068439Listed by: F.C. TUCKER COMPANY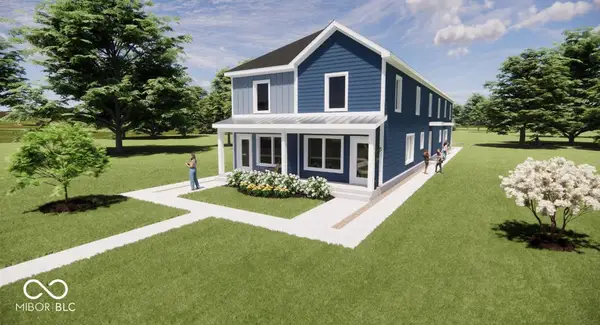 $850,000Active-- beds -- baths
$850,000Active-- beds -- baths3033 Sutherland Avenue, Indianapolis, IN 46205
MLS# 22071773Listed by: CANULL GROUP LLC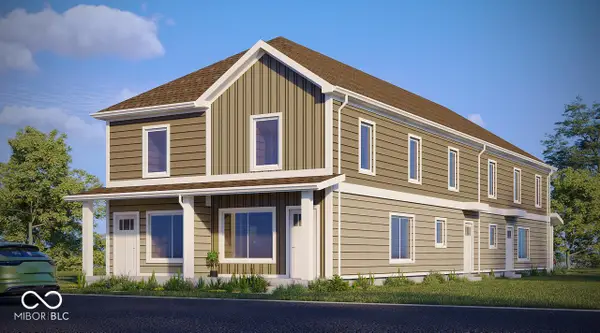 $825,000Active-- beds -- baths
$825,000Active-- beds -- baths2731 Columbia Avenue, Indianapolis, IN 46205
MLS# 22071780Listed by: CANULL GROUP LLC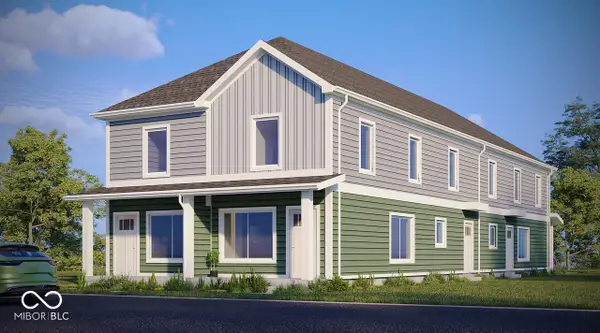 $825,000Active-- beds -- baths
$825,000Active-- beds -- baths2737 Columbia Avenue, Indianapolis, IN 46205
MLS# 22071846Listed by: CANULL GROUP LLC

