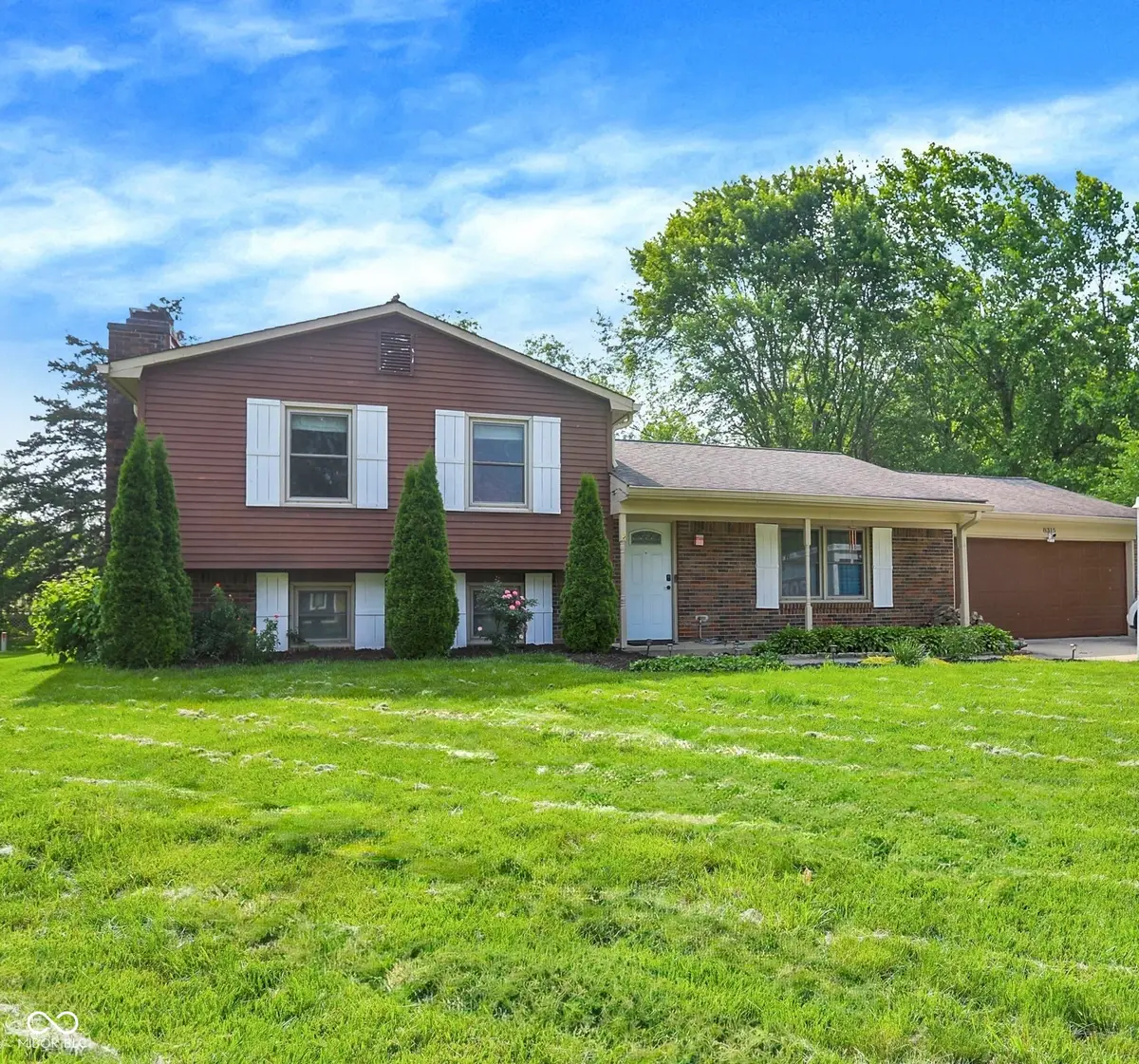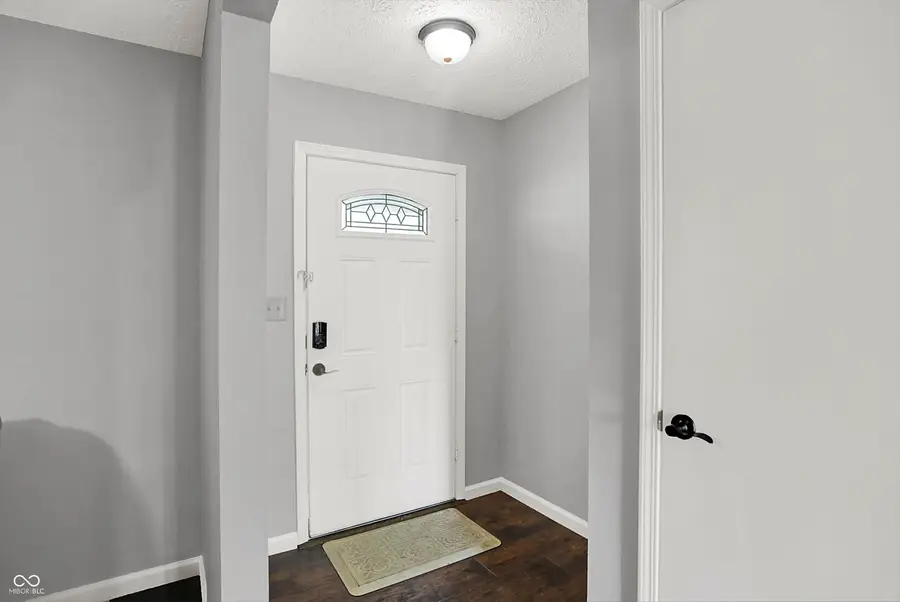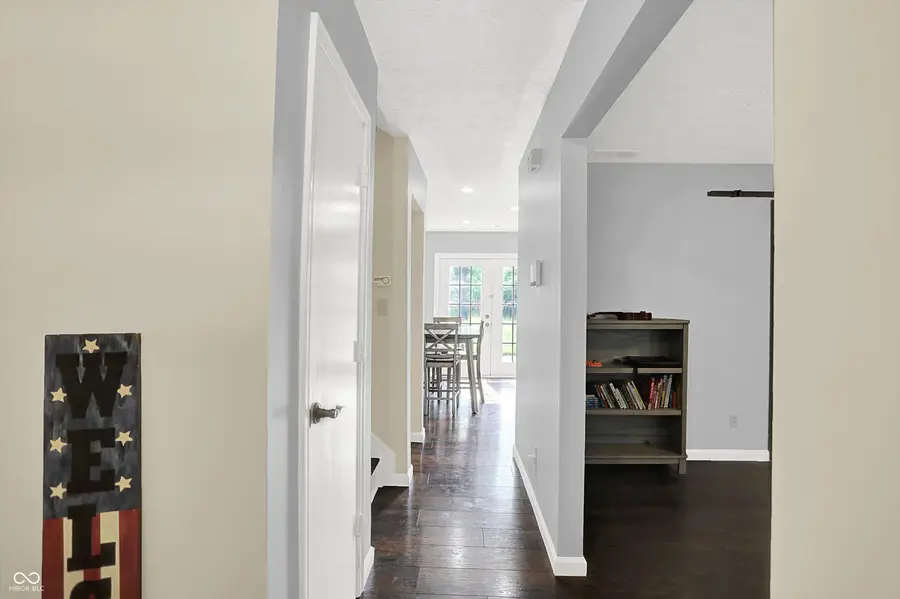8315 San Marcos Circle, Indianapolis, IN 46256
Local realty services provided by:Schuler Bauer Real Estate ERA Powered



8315 San Marcos Circle,Indianapolis, IN 46256
$312,000
- 4 Beds
- 3 Baths
- 1,932 sq. ft.
- Single family
- Active
Listed by:deborah miller
Office:century 21 scheetz
MLS#:22029097
Source:IN_MIBOR
Price summary
- Price:$312,000
- Price per sq. ft.:$161.49
About this home
Home Sweet Home - The sellers are contingent on another home and ready to move-they're just waiting for the right buyer to fall in love with this one! Looking for an ideal 4-bedroom, 2.5-bath tri-level is nestled on a quiet cul-de-sac≠ This home offers space, style, and comfort! Freshly painted, the home features a bright and inviting interior with room for everyone to spread out. The updated kitchen boasts brand new appliances, butcher block countertops, and plenty of cabinet space-perfect for cooking, hosting, or daily family meals. Upstairs, you'll find spacious bedrooms and updated bathrooms. The lower level provides flexible living space-great for a family room, playroom, home office, or guest area. Step outside to a spacious backyard that offers privacy and peace-perfect for summer BBQs, kids' playtime, casual hangouts with friends, or simply unwinding on your own. With a built-in fire pit and plenty of room for a garden or outdoor seating, it's a space you'll enjoy year-round. Located just minutes from shopping, dining, schools, and major commuter routes, this home offers the ideal combination of charm and convenience. Move-in ready and easy to love-come see all it has to offer!
Contact an agent
Home facts
- Year built:1980
- Listing Id #:22029097
- Added:55 day(s) ago
- Updated:August 14, 2025 at 03:03 PM
Rooms and interior
- Bedrooms:4
- Total bathrooms:3
- Full bathrooms:2
- Half bathrooms:1
- Living area:1,932 sq. ft.
Heating and cooling
- Cooling:Central Electric
- Heating:Forced Air
Structure and exterior
- Year built:1980
- Building area:1,932 sq. ft.
- Lot area:0.28 Acres
Schools
- High school:Lawrence North High School
- Elementary school:Mary Evelyn Castle Elementary Sch
Utilities
- Water:Public Water
Finances and disclosures
- Price:$312,000
- Price per sq. ft.:$161.49
New listings near 8315 San Marcos Circle
- New
 $450,000Active4 beds 3 baths1,800 sq. ft.
$450,000Active4 beds 3 baths1,800 sq. ft.1433 Deloss Street, Indianapolis, IN 46201
MLS# 22038175Listed by: HIGHGARDEN REAL ESTATE - New
 $224,900Active3 beds 2 baths1,088 sq. ft.
$224,900Active3 beds 2 baths1,088 sq. ft.3464 W 12th Street, Indianapolis, IN 46222
MLS# 22055982Listed by: CANON REAL ESTATE SERVICES LLC - New
 $179,900Active3 beds 1 baths999 sq. ft.
$179,900Active3 beds 1 baths999 sq. ft.1231 Windermire Street, Indianapolis, IN 46227
MLS# 22056529Listed by: MY AGENT - New
 $44,900Active0.08 Acres
$44,900Active0.08 Acres248 E Caven Street, Indianapolis, IN 46225
MLS# 22056799Listed by: KELLER WILLIAMS INDY METRO S - New
 $34,900Active0.07 Acres
$34,900Active0.07 Acres334 Lincoln Street, Indianapolis, IN 46225
MLS# 22056813Listed by: KELLER WILLIAMS INDY METRO S - New
 $199,900Active3 beds 3 baths1,231 sq. ft.
$199,900Active3 beds 3 baths1,231 sq. ft.5410 Waterton Lakes Drive, Indianapolis, IN 46237
MLS# 22056820Listed by: REALTY WEALTH ADVISORS - New
 $155,000Active2 beds 1 baths865 sq. ft.
$155,000Active2 beds 1 baths865 sq. ft.533 Temperance Avenue, Indianapolis, IN 46203
MLS# 22055250Listed by: EXP REALTY, LLC - New
 $190,000Active2 beds 3 baths1,436 sq. ft.
$190,000Active2 beds 3 baths1,436 sq. ft.6302 Bishops Pond Lane, Indianapolis, IN 46268
MLS# 22055728Listed by: CENTURY 21 SCHEETZ - Open Sun, 12 to 2pmNew
 $234,900Active3 beds 2 baths1,811 sq. ft.
$234,900Active3 beds 2 baths1,811 sq. ft.3046 River Shore Place, Indianapolis, IN 46208
MLS# 22056202Listed by: F.C. TUCKER COMPANY - New
 $120,000Active2 beds 1 baths904 sq. ft.
$120,000Active2 beds 1 baths904 sq. ft.3412 Brouse Avenue, Indianapolis, IN 46218
MLS# 22056547Listed by: HIGHGARDEN REAL ESTATE
