8358 Hidden Point Drive, Indianapolis, IN 46256
Local realty services provided by:Schuler Bauer Real Estate ERA Powered
Listed by: jason rose
Office: keller williams indpls metro n
MLS#:21994937
Source:IN_MIBOR
Price summary
- Price:$2,150,000
- Price per sq. ft.:$201.41
About this home
Discover timeless charm and modern convenience in this stunning custom-designed home by Gary Nance. Set on over 1.5 wooded acres, this approximately 11,000-square-foot residence offers the perfect balance of colonial elegance and natural beauty. As you travel down the private drive, you'll arrive at Hidden Point, a home thoughtfully designed for both comfort and style. If you enjoy entertaining, there isn't a better home for you! With a seamless flow between indoor and outdoor spaces, this property is ideal for hosting gatherings of any size. The in-ground pool, complete with a charming pool house, creates a perfect backdrop for summer celebrations, while the expansive recreation spaces and two bars inside ensure year-round enjoyment. This spacious estate features five bedrooms, a five-car garage (with room for your boat), and plenty of room for hosting family and friends. The interior boasts details that impress, including inlaid hardwood floors, soaring 20-foot ceilings, and custom built-ins throughout. The home is designed for everyday convenience with a formal den, two home offices, a breakfast area, a formal dining room, and spaces for every passion-a dedicated arts and crafts room, a sophisticated wine cellar, and ample storage in the butler's pantry and large laundry room. Situated near Geist Reservoir and the I-69 corridor, this property offers easy access to award-winning schools and all the amenities of Indianapolis. The listing includes allowances for updated appliances and audio/visual enhancements, allowing the buyer to personalize the home to their taste after closing. Welcome to Hidden Point-your retreat from the city, perfectly positioned close to it all, and the ultimate entertainer's dream.
Contact an agent
Home facts
- Year built:2005
- Listing ID #:21994937
- Added:447 day(s) ago
- Updated:February 25, 2026 at 03:52 PM
Rooms and interior
- Bedrooms:5
- Total bathrooms:6
- Full bathrooms:5
- Half bathrooms:1
- Living area:10,675 sq. ft.
Heating and cooling
- Cooling:Central Electric
- Heating:Forced Air
Structure and exterior
- Year built:2005
- Building area:10,675 sq. ft.
- Lot area:1.92 Acres
Schools
- High school:Lawrence North High School
- Middle school:Fall Creek Valley Middle School
- Elementary school:Mary Evelyn Castle Elementary Sch
Utilities
- Water:Public Water
Finances and disclosures
- Price:$2,150,000
- Price per sq. ft.:$201.41
New listings near 8358 Hidden Point Drive
- New
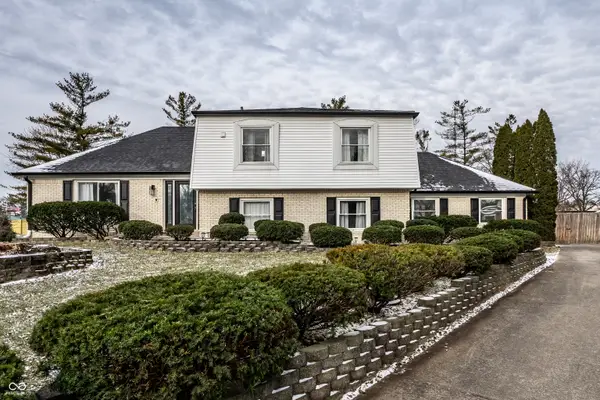 $400,000Active3 beds 3 baths2,778 sq. ft.
$400,000Active3 beds 3 baths2,778 sq. ft.7014 Montroff Circle, Indianapolis, IN 46256
MLS# 22082936Listed by: F.C. TUCKER COMPANY - New
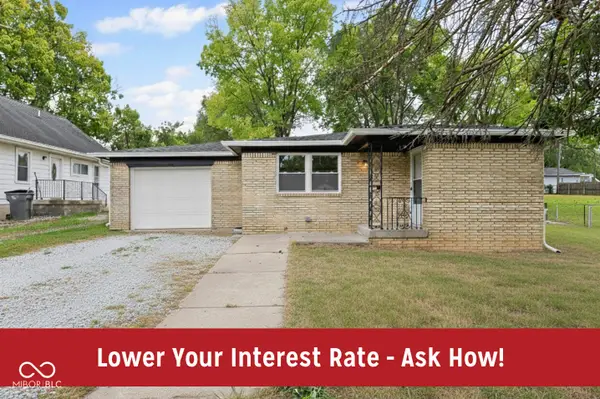 $274,900Active3 beds 2 baths3,000 sq. ft.
$274,900Active3 beds 2 baths3,000 sq. ft.111 W Southern Avenue, Indianapolis, IN 46225
MLS# 22084858Listed by: KELLER WILLIAMS INDY METRO S - Open Sun, 1 to 3pmNew
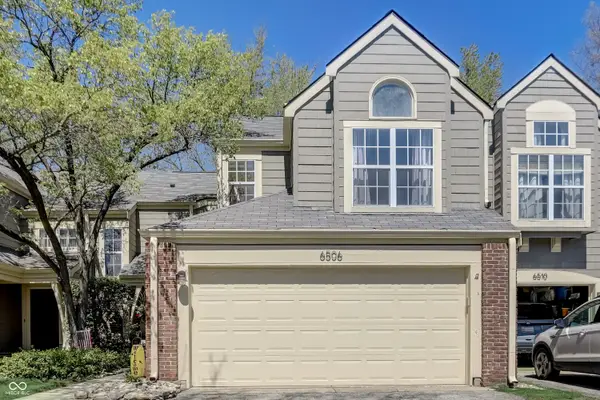 $235,000Active2 beds 3 baths1,413 sq. ft.
$235,000Active2 beds 3 baths1,413 sq. ft.6506 Miramar Court, Indianapolis, IN 46250
MLS# 22085123Listed by: BERKSHIRE HATHAWAY HOME - New
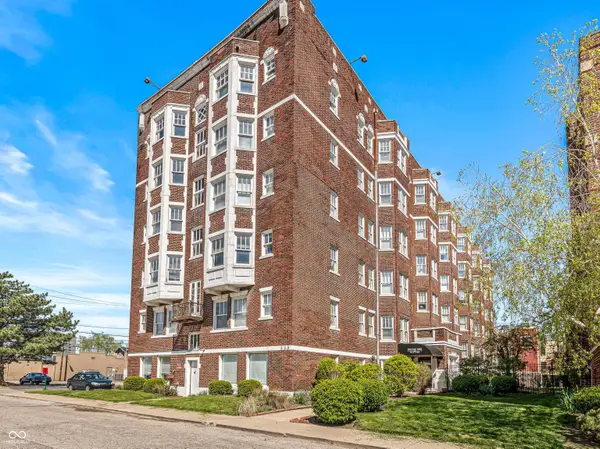 $120,000Active1 beds 1 baths453 sq. ft.
$120,000Active1 beds 1 baths453 sq. ft.230 E 9th Street #107, Indianapolis, IN 46204
MLS# 22085464Listed by: @PROPERTIES - New
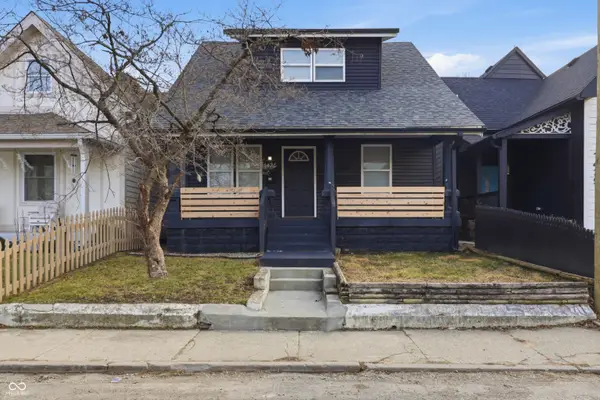 $266,500Active3 beds 3 baths1,533 sq. ft.
$266,500Active3 beds 3 baths1,533 sq. ft.1435 S Illinois Street, Indianapolis, IN 46225
MLS# 22085306Listed by: DIX REALTY GROUP - New
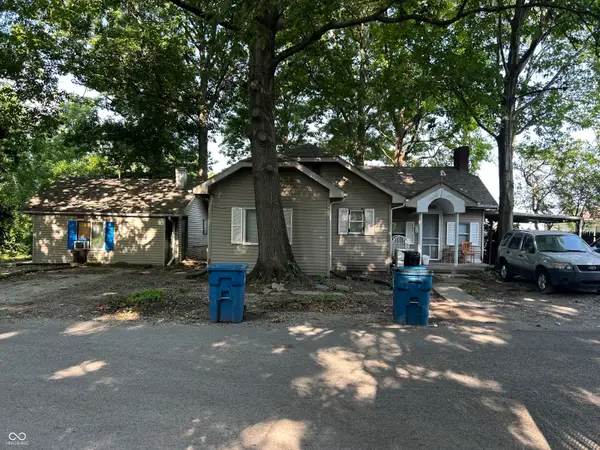 $129,000Active-- beds -- baths
$129,000Active-- beds -- baths3758 N Lasalle Street, Indianapolis, IN 46218
MLS# 22085822Listed by: EVERHART STUDIO, LTD. - New
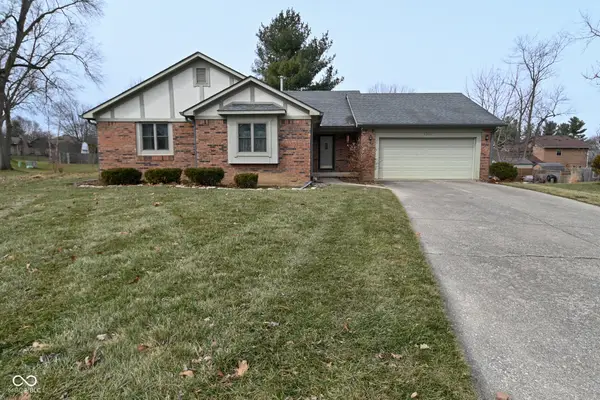 $240,000Active3 beds 2 baths1,705 sq. ft.
$240,000Active3 beds 2 baths1,705 sq. ft.1270 Chateaugay Lane, Indianapolis, IN 46217
MLS# 22085482Listed by: BRICK & IVY REALTY - New
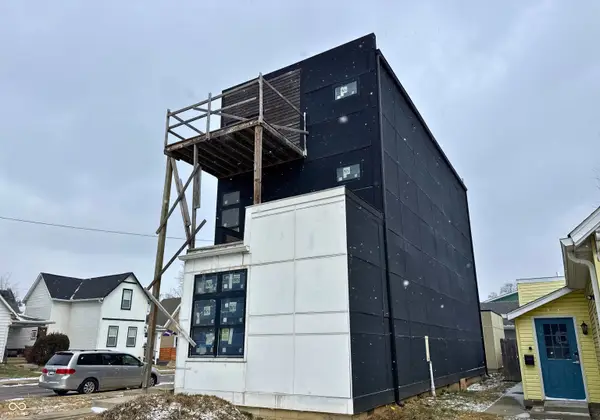 $200,000Active3 beds 4 baths2,800 sq. ft.
$200,000Active3 beds 4 baths2,800 sq. ft.1401 S Alabama Street, Indianapolis, IN 46225
MLS# 22085583Listed by: KELLER WILLIAMS INDY METRO S 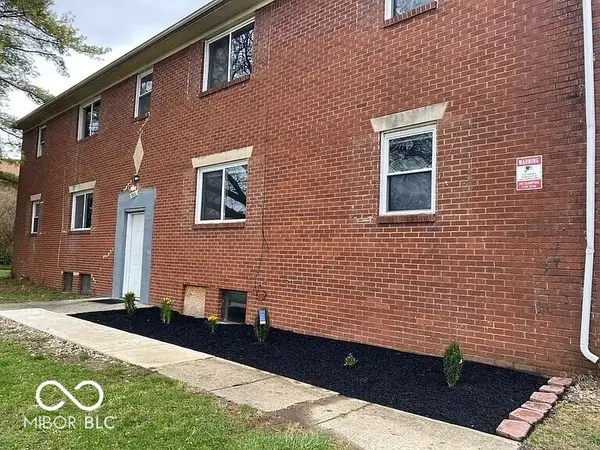 $379,999Pending-- beds -- baths
$379,999Pending-- beds -- baths5115 Banbury Road, Indianapolis, IN 46226
MLS# 22072412Listed by: BERKSHIRE HATHAWAY HOME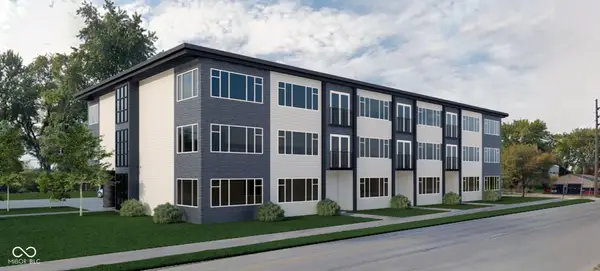 $425,000Pending0.46 Acres
$425,000Pending0.46 Acres1549 N Arsenal Avenue, Indianapolis, IN 46201
MLS# 22076967Listed by: EXP REALTY, LLC

