8381 Glen Highlands Drive, Indianapolis, IN 46236
Local realty services provided by:Schuler Bauer Real Estate ERA Powered
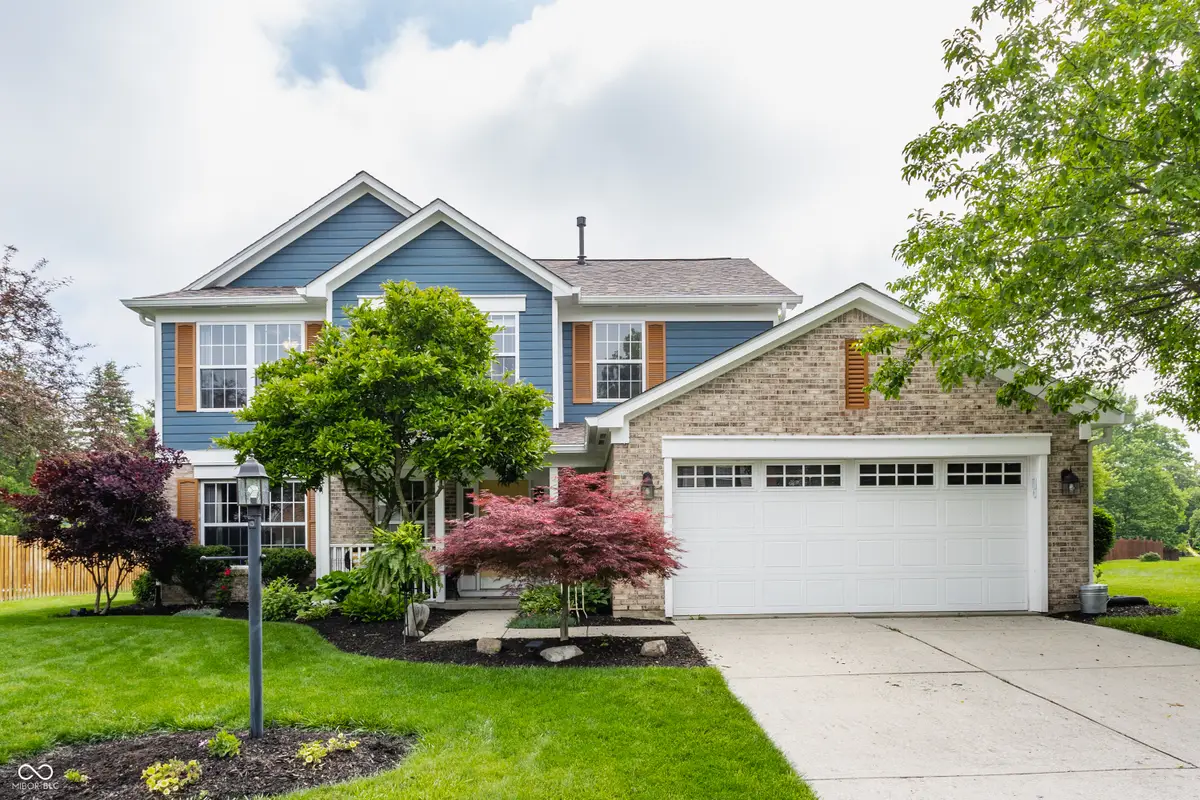
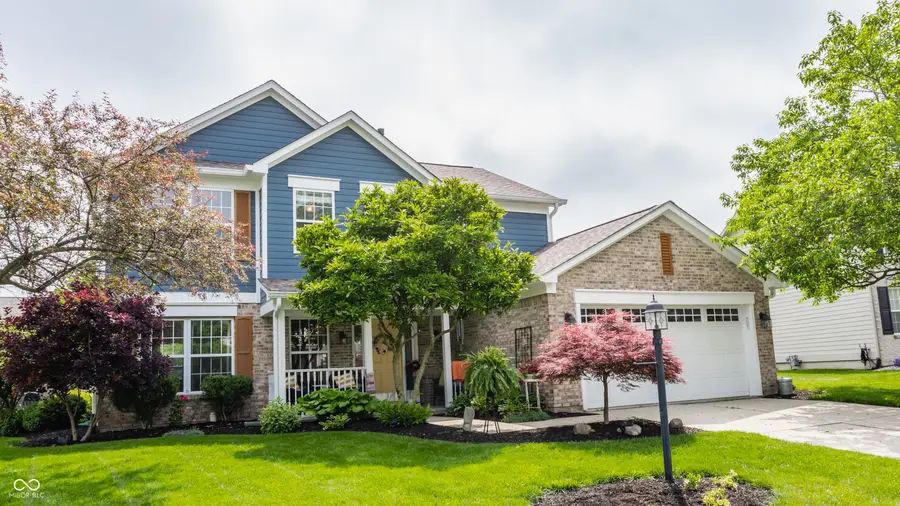
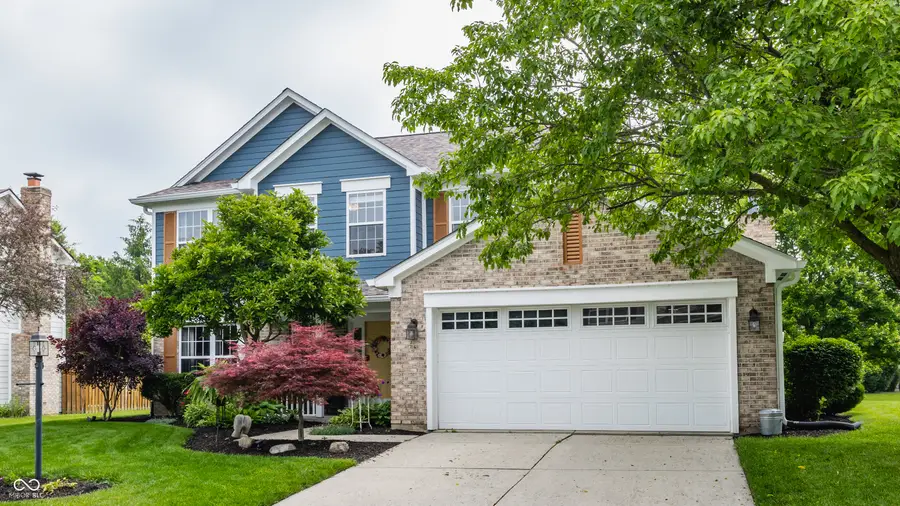
8381 Glen Highlands Drive,Indianapolis, IN 46236
$400,000
- 4 Beds
- 3 Baths
- 2,234 sq. ft.
- Single family
- Pending
Listed by:matt king
Office:f.c. tucker company
MLS#:22051525
Source:IN_MIBOR
Price summary
- Price:$400,000
- Price per sq. ft.:$179.05
About this home
Charming & Impeccably Maintained Home in Highlands at Geist: Welcome to 8381 Glen Highlands Drive, a beautifully maintained two-story contemporary home in the highly desirable Highlands at Geist community. From the moment you arrive, you'll be drawn in by its inviting curb appeal, professional landscaping, and welcoming front porch-perfect for enjoying quiet mornings or evening conversations. Step inside to a crisp, clean, and stylish interior where every detail has been thoughtfully cared for. The main level offers a classic floor plan with durable hardwood vinyl flooring throughout, a spacious living room highlighted by a striking green accent wall and elegant draperies, and a warm, inviting family room featuring a cozy wood-burning fireplace-ideal for gatherings and everyday living. The kitchen is a true centerpiece of the home with stainless steel appliances, a center island perfect for meal prep or entertaining, and an open flow that keeps everyone connected. A convenient main-level laundry room adds to the home's functionality, and the oversized two-car garage provides excellent storage space. Upstairs, the primary suite feels light and airy with vaulted ceilings, a newly remodeled en-suite bathroom boasting a walk-in tiled shower, dual vanities, and a well-organized walk-in closet. Three additional bedrooms and another recently updated full bathroom provide plenty of space for family or guests. Step outside to your private backyard oasis, complete with newer composite decking, a comfortable seating area, lush landscaping, and exceptional privacy-a true retreat for relaxing or entertaining outdoors. With a roof just one year old, HVAC just 2 years old, updated bathrooms, stylish finishes throughout, and meticulous maintenance by the current homeowners, this property is move-in ready and offers peace of mind for years to come.
Contact an agent
Home facts
- Year built:1994
- Listing Id #:22051525
- Added:14 day(s) ago
- Updated:August 10, 2025 at 03:06 PM
Rooms and interior
- Bedrooms:4
- Total bathrooms:3
- Full bathrooms:2
- Half bathrooms:1
- Living area:2,234 sq. ft.
Heating and cooling
- Cooling:Central Electric
- Heating:Forced Air
Structure and exterior
- Year built:1994
- Building area:2,234 sq. ft.
- Lot area:0.26 Acres
Utilities
- Water:Public Water
Finances and disclosures
- Price:$400,000
- Price per sq. ft.:$179.05
New listings near 8381 Glen Highlands Drive
- New
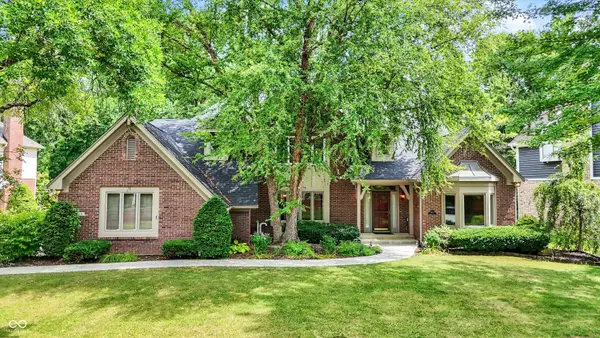 $630,000Active4 beds 4 baths4,300 sq. ft.
$630,000Active4 beds 4 baths4,300 sq. ft.9015 Admirals Pointe Drive, Indianapolis, IN 46236
MLS# 22032432Listed by: CENTURY 21 SCHEETZ - New
 $20,000Active0.12 Acres
$20,000Active0.12 Acres3029 Graceland Avenue, Indianapolis, IN 46208
MLS# 22055179Listed by: EXP REALTY LLC - New
 $174,900Active3 beds 2 baths1,064 sq. ft.
$174,900Active3 beds 2 baths1,064 sq. ft.321 Lindley Avenue, Indianapolis, IN 46241
MLS# 22055184Listed by: TRUE PROPERTY MANAGEMENT - New
 $293,000Active2 beds 2 baths2,070 sq. ft.
$293,000Active2 beds 2 baths2,070 sq. ft.1302 Lasalle Street, Indianapolis, IN 46201
MLS# 22055236Listed by: KELLER WILLIAMS INDY METRO NE - New
 $410,000Active3 beds 2 baths1,809 sq. ft.
$410,000Active3 beds 2 baths1,809 sq. ft.5419 Haverford Avenue, Indianapolis, IN 46220
MLS# 22055601Listed by: KELLER WILLIAMS INDY METRO S - New
 $359,500Active3 beds 2 baths2,137 sq. ft.
$359,500Active3 beds 2 baths2,137 sq. ft.4735 E 78th Street, Indianapolis, IN 46250
MLS# 22056164Listed by: CENTURY 21 SCHEETZ - New
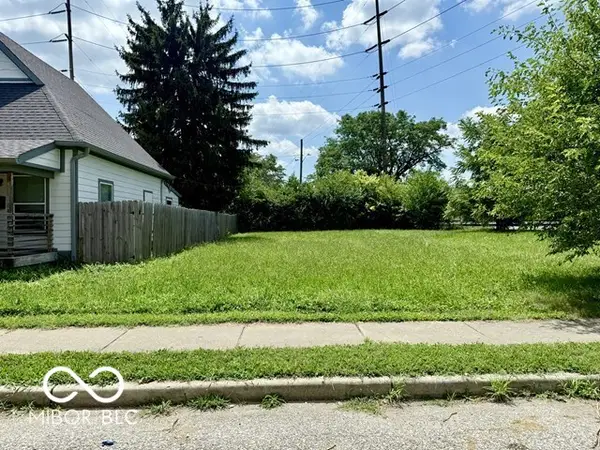 $44,900Active0.08 Acres
$44,900Active0.08 Acres235 E Caven Street, Indianapolis, IN 46225
MLS# 22056753Listed by: KELLER WILLIAMS INDY METRO S - New
 $390,000Active2 beds 4 baths1,543 sq. ft.
$390,000Active2 beds 4 baths1,543 sq. ft.2135 N College Avenue, Indianapolis, IN 46202
MLS# 22056221Listed by: F.C. TUCKER COMPANY - New
 $199,000Active3 beds 1 baths1,222 sq. ft.
$199,000Active3 beds 1 baths1,222 sq. ft.1446 Spann Avenue, Indianapolis, IN 46203
MLS# 22056272Listed by: SCOTT ESTATES - New
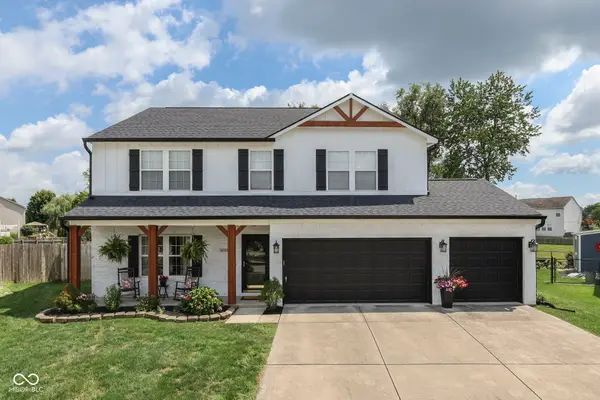 $365,000Active4 beds 3 baths2,736 sq. ft.
$365,000Active4 beds 3 baths2,736 sq. ft.6719 Heritage Hill Drive, Indianapolis, IN 46237
MLS# 22056511Listed by: RE/MAX ADVANCED REALTY

