8401 Culpeper Drive, Indianapolis, IN 46227
Local realty services provided by:Schuler Bauer Real Estate ERA Powered



8401 Culpeper Drive,Indianapolis, IN 46227
$269,900
- 3 Beds
- 2 Baths
- 1,420 sq. ft.
- Single family
- Pending
Listed by:sherrie schueth
Office:brg realty partners
MLS#:22048270
Source:IN_MIBOR
Price summary
- Price:$269,900
- Price per sq. ft.:$190.07
About this home
Spacious .33 acre corner lot with an easy living open floor plan are just some of the many reasons that this updated ranch in Walnut Farms with NO HOA should be a must see! This three bedroom two full bath home with welcoming wood burning fireplace that anchors the open kitchen, dining room and great room has had many updates that make it move in ready. Updates include SS appliances that are 2 years young, all new interior paint and flooring, newer windows, bath and kitchen updates, granite counter tops, decorative wainscotting and entry feature, new closet doors, lighting and fans. The well-appointed interior finishes offer extended living space with easy access to a fully fenced back yard with covered and uncovered patio spaces and fire pit. The large shed with electrical service and overhead door is the ideal He/She shed for work projects and storage. Seeing is believing that this impeccable maintained home is the place you will want to call home!
Contact an agent
Home facts
- Year built:1977
- Listing Id #:22048270
- Added:27 day(s) ago
- Updated:July 11, 2025 at 06:39 PM
Rooms and interior
- Bedrooms:3
- Total bathrooms:2
- Full bathrooms:2
- Living area:1,420 sq. ft.
Heating and cooling
- Cooling:Central Electric
- Heating:Electric, Forced Air
Structure and exterior
- Year built:1977
- Building area:1,420 sq. ft.
- Lot area:0.33 Acres
Schools
- High school:Perry Meridian High School
- Middle school:Perry Meridian Middle School
- Elementary school:Douglas MacArthur Elementary Sch
Utilities
- Water:Public Water
Finances and disclosures
- Price:$269,900
- Price per sq. ft.:$190.07
New listings near 8401 Culpeper Drive
- New
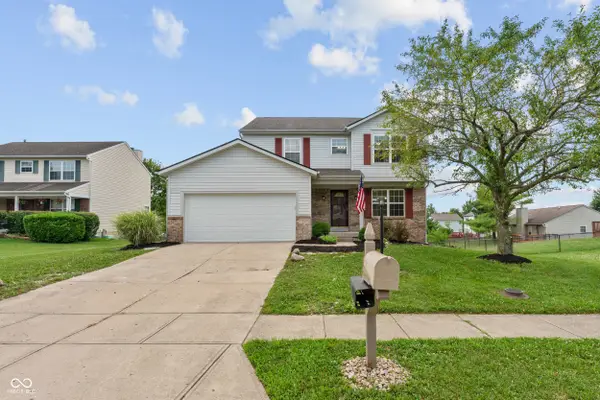 $325,000Active4 beds 3 baths2,424 sq. ft.
$325,000Active4 beds 3 baths2,424 sq. ft.10711 Regis Court, Indianapolis, IN 46239
MLS# 22051875Listed by: F.C. TUCKER COMPANY - New
 $444,900Active3 beds 3 baths4,115 sq. ft.
$444,900Active3 beds 3 baths4,115 sq. ft.12110 Sunrise Court, Indianapolis, IN 46229
MLS# 22052302Listed by: @PROPERTIES - New
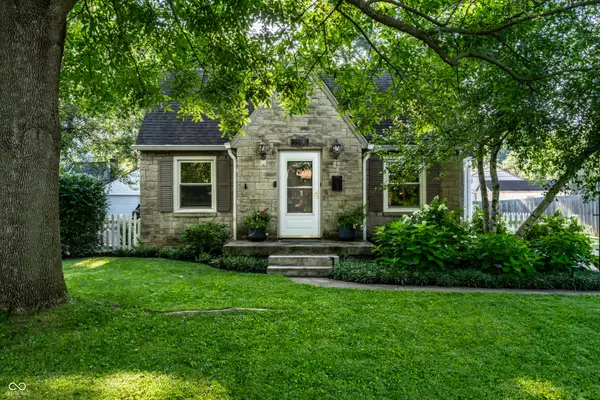 $414,900Active3 beds 2 baths2,490 sq. ft.
$414,900Active3 beds 2 baths2,490 sq. ft.5505 Rosslyn Avenue, Indianapolis, IN 46220
MLS# 22052903Listed by: F.C. TUCKER COMPANY - New
 $149,900Active3 beds 2 baths1,092 sq. ft.
$149,900Active3 beds 2 baths1,092 sq. ft.322 S Walcott Street, Indianapolis, IN 46201
MLS# 22053323Listed by: F.C. TUCKER COMPANY - New
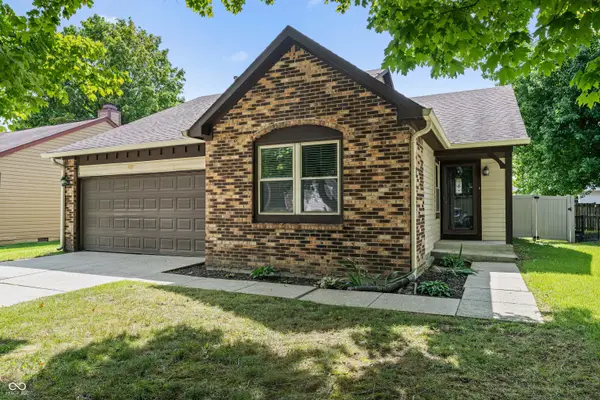 $209,900Active3 beds 2 baths1,252 sq. ft.
$209,900Active3 beds 2 baths1,252 sq. ft.5834 Petersen Court, Indianapolis, IN 46254
MLS# 22053437Listed by: RED OAK REAL ESTATE GROUP - New
 $199,900Active3 beds 1 baths1,260 sq. ft.
$199,900Active3 beds 1 baths1,260 sq. ft.950 N Eaton Avenue, Indianapolis, IN 46219
MLS# 22053892Listed by: REDFIN CORPORATION - New
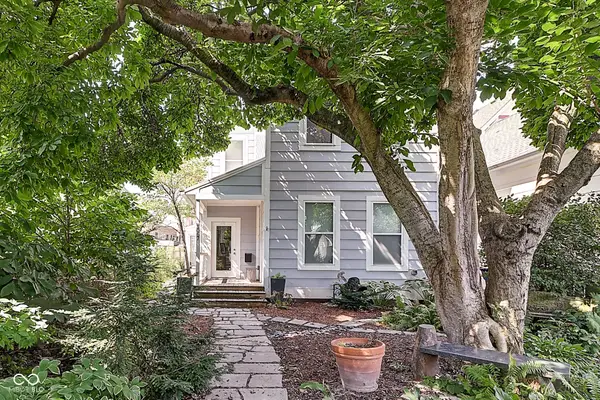 $650,000Active4 beds 3 baths1,781 sq. ft.
$650,000Active4 beds 3 baths1,781 sq. ft.1067 Hosbrook Street, Indianapolis, IN 46203
MLS# 22053897Listed by: F.C. TUCKER COMPANY - New
 $439,900Active3 beds 2 baths2,595 sq. ft.
$439,900Active3 beds 2 baths2,595 sq. ft.4913 N Capitol Avenue, Indianapolis, IN 46208
MLS# 22053941Listed by: F.C. TUCKER COMPANY - New
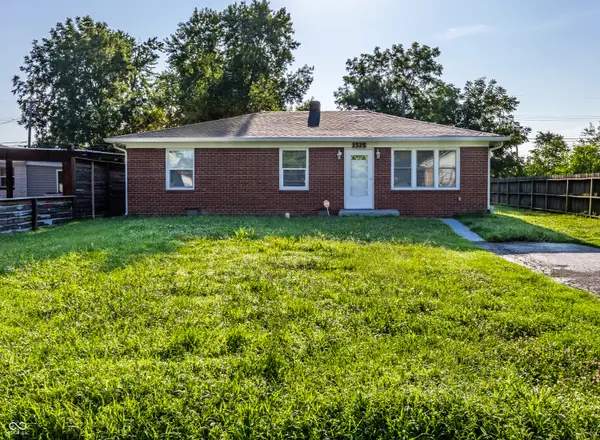 $174,900Active3 beds 1 baths1,360 sq. ft.
$174,900Active3 beds 1 baths1,360 sq. ft.1325 Brandt Drive, Indianapolis, IN 46241
MLS# 22054041Listed by: F.C. TUCKER COMPANY - New
 $210,000Active3 beds 2 baths1,656 sq. ft.
$210,000Active3 beds 2 baths1,656 sq. ft.113 S Traub Avenue, Indianapolis, IN 46222
MLS# 22054086Listed by: TYLER KNOWS REAL ESTATE LLC

