8402 Crosser Drive, Indianapolis, IN 46237
Local realty services provided by:Schuler Bauer Real Estate ERA Powered
8402 Crosser Drive,Indianapolis, IN 46237
$265,000
- 3 Beds
- 2 Baths
- 1,603 sq. ft.
- Single family
- Active
Listed by:david ebeyer
Office:ebeyer realty, llc.
MLS#:22062831
Source:IN_MIBOR
Price summary
- Price:$265,000
- Price per sq. ft.:$165.32
About this home
Located in Southern Trails in Franklin Twp! 1600+ sq ft 3 bedroom 2 full bath ranch on the water (no close back door neighbors). The large 23 17 Great Rm features a vaulted ceiling and opens to the dining and kitchen areas. All kitchen appliances stay, washer & dryer too! The 16x15 Primary suite has a large 8x7 walk-in closet, dual vanity sinks, garden tub and a separate shower stall. Check out these improvements: 2 yr new roof (complete tear off), 1 yr New "Bee" thermal windows, brand new flooring in Great Rm. Fenced in rear yard with patio which is perfect for watching sunsets. Southern Trails offers walking paths & playground plus you're close shopping and any restaurant your heat desires within minutes. Need quick access to i65, you're only a 2 miles from the County Line Rd and the i65 interchange and even closer to St. Francis Hospital.
Contact an agent
Home facts
- Year built:2001
- Listing ID #:22062831
- Added:1 day(s) ago
- Updated:September 16, 2025 at 06:39 PM
Rooms and interior
- Bedrooms:3
- Total bathrooms:2
- Full bathrooms:2
- Living area:1,603 sq. ft.
Heating and cooling
- Cooling:Central Electric
- Heating:Electric, Heat Pump
Structure and exterior
- Year built:2001
- Building area:1,603 sq. ft.
- Lot area:0.13 Acres
Schools
- High school:Franklin Central High School
- Middle school:Franklin Central Junior High
Utilities
- Water:Public Water
Finances and disclosures
- Price:$265,000
- Price per sq. ft.:$165.32
New listings near 8402 Crosser Drive
- New
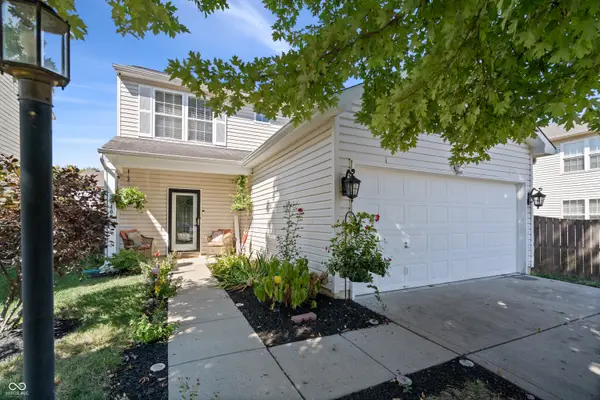 $230,000Active3 beds 3 baths1,440 sq. ft.
$230,000Active3 beds 3 baths1,440 sq. ft.3940 Roundwood Drive, Indianapolis, IN 46235
MLS# 22060935Listed by: F.C. TUCKER COMPANY - New
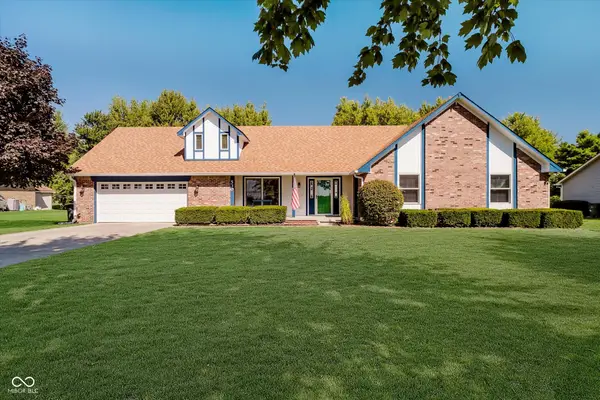 $329,900Active3 beds 2 baths2,790 sq. ft.
$329,900Active3 beds 2 baths2,790 sq. ft.530 N Buck Creek Road, Greenfield, IN 46140
MLS# 22062462Listed by: CENTURY 21 SCHEETZ - New
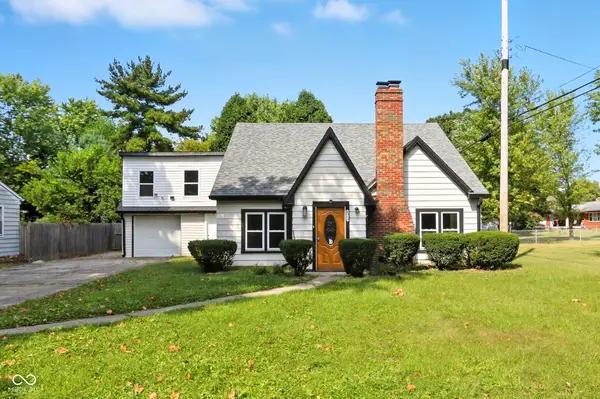 $200,000Active3 beds 3 baths1,691 sq. ft.
$200,000Active3 beds 3 baths1,691 sq. ft.6310 Ida Street, Indianapolis, IN 46241
MLS# 22062660Listed by: CENTURY 21 SCHEETZ - New
 $180,000Active4 beds 2 baths2,040 sq. ft.
$180,000Active4 beds 2 baths2,040 sq. ft.3519 W Michigan Street, Indianapolis, IN 46222
MLS# 22063109Listed by: COMPASS INDIANA, LLC - New
 $49,900Active2 beds 1 baths812 sq. ft.
$49,900Active2 beds 1 baths812 sq. ft.2154 Webb Street, Indianapolis, IN 46225
MLS# 22063120Listed by: KLINE PROPERTIES, INC. - New
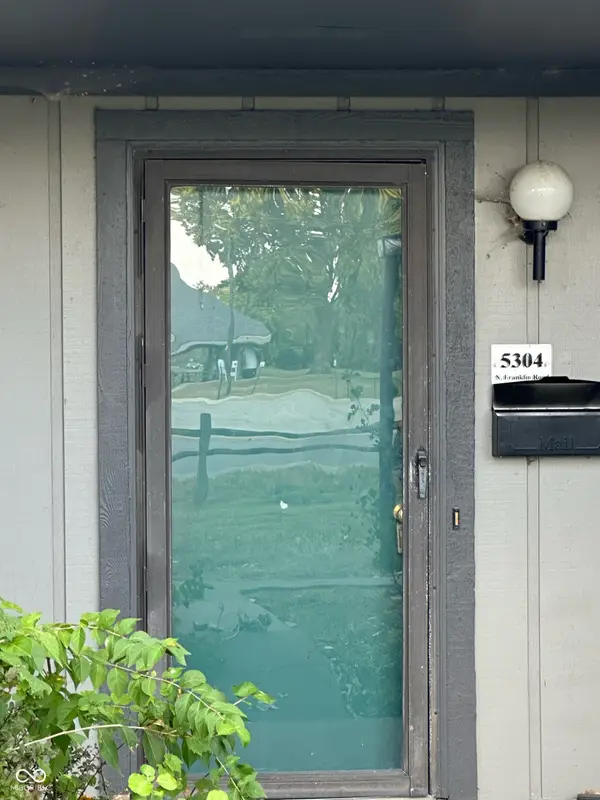 $135,000Active2 beds 2 baths1,248 sq. ft.
$135,000Active2 beds 2 baths1,248 sq. ft.5304 N Franklin Road, Indianapolis, IN 46226
MLS# 22059477Listed by: F.C. TUCKER COMPANY - New
 $220,000Active4 beds 3 baths1,856 sq. ft.
$220,000Active4 beds 3 baths1,856 sq. ft.9923 Wellsford Circle, Indianapolis, IN 46236
MLS# 22060499Listed by: F.C. TUCKER COMPANY - New
 $169,000Active3 beds 1 baths950 sq. ft.
$169,000Active3 beds 1 baths950 sq. ft.6014 Ruskin Place W, Indianapolis, IN 46224
MLS# 22061541Listed by: COMPASS INDIANA, LLC - New
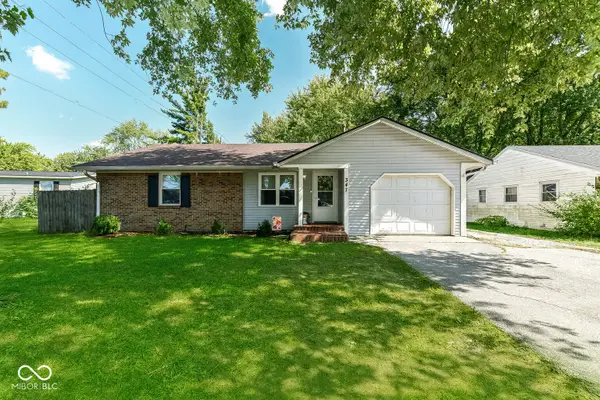 $212,900Active3 beds 1 baths1,142 sq. ft.
$212,900Active3 beds 1 baths1,142 sq. ft.347 N Raceway Road, Indianapolis, IN 46234
MLS# 22063011Listed by: HOME POSSIBLE REALTY LLC
