8404 Alcona Drive, Indianapolis, IN 46237
Local realty services provided by:Schuler Bauer Real Estate ERA Powered
8404 Alcona Drive,Indianapolis, IN 46237
$283,000
- 4 Beds
- 3 Baths
- - sq. ft.
- Single family
- Sold
Listed by: rochelle perkins
Office: garnet group
MLS#:22030811
Source:IN_MIBOR
Sorry, we are unable to map this address
Price summary
- Price:$283,000
About this home
Welcome to Richmond Hill! This home has a fantastic floorplan and has been updated with fresh paint & new carpet throughout. The main level has raised 9 foot ceilings creating a spacious, welcoming environment. Just off the entry, there is a flex area that would be a great setting for formal living or dining. The kitchen has a walk in pantry, ample counter space, and an island with space for seating. The living area is open concept, with plenty of windows and natural light. The second level offers additional living space with a loft space. There are also 4 bedrooms, 2 full bathrooms, and the laundry room for added convenience. The primary bedroom has a large full bathroom that includes a linen closet, shower stall, garden tub, double vanity, and walk in closet. The backyard is full fenced and the home is just a few steps away from the community pool!
Contact an agent
Home facts
- Year built:2013
- Listing ID #:22030811
- Added:243 day(s) ago
- Updated:December 03, 2025 at 11:28 PM
Rooms and interior
- Bedrooms:4
- Total bathrooms:3
- Full bathrooms:2
- Half bathrooms:1
Heating and cooling
- Cooling:Central Electric
- Heating:Forced Air
Structure and exterior
- Year built:2013
Schools
- High school:Southport High School
- Middle school:Southport Middle School
- Elementary school:Mary Bryan Elementary School
Utilities
- Water:Public Water
Finances and disclosures
- Price:$283,000
New listings near 8404 Alcona Drive
- New
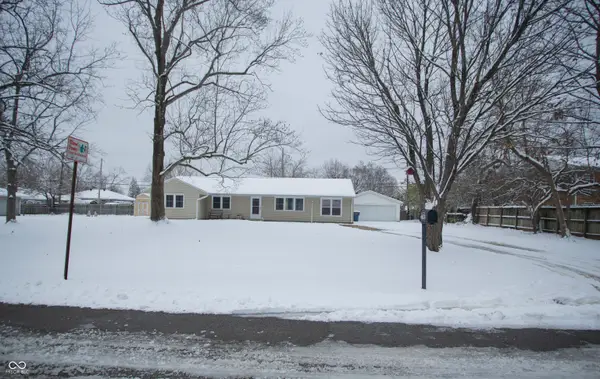 $210,000Active4 beds 1 baths1,428 sq. ft.
$210,000Active4 beds 1 baths1,428 sq. ft.7763 Twin Beech Lane, Lawrence, IN 46226
MLS# 22074900Listed by: EVER REAL ESTATE, LLC - New
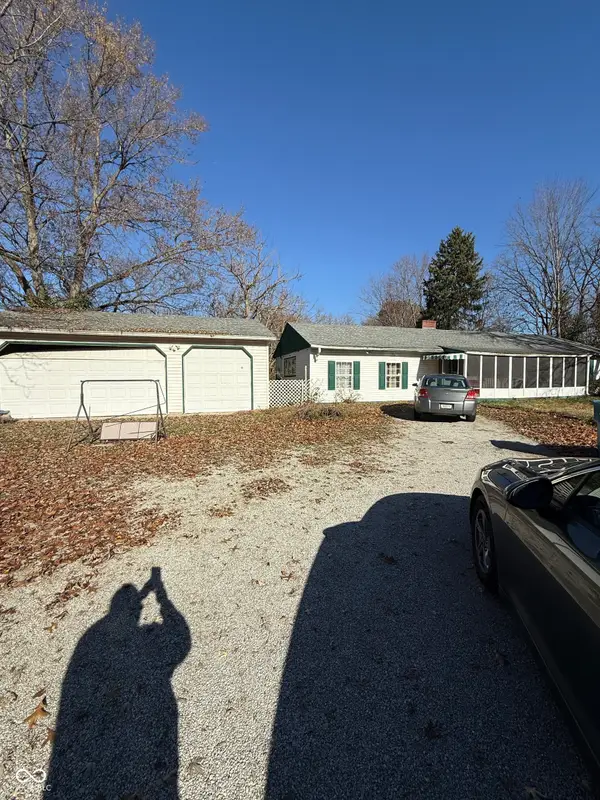 $170,000Active3 beds 2 baths1,128 sq. ft.
$170,000Active3 beds 2 baths1,128 sq. ft.2424 W 66th Street, Indianapolis, IN 46268
MLS# 22075552Listed by: JMG INDIANA - Open Sun, 12 to 2pmNew
 $750,000Active4 beds 4 baths3,005 sq. ft.
$750,000Active4 beds 4 baths3,005 sq. ft.1649 Central Avenue, Indianapolis, IN 46202
MLS# 22075306Listed by: @PROPERTIES - New
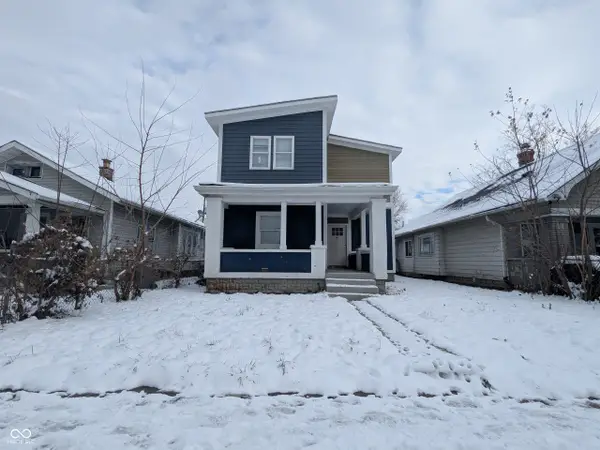 $119,900Active3 beds 3 baths2,018 sq. ft.
$119,900Active3 beds 3 baths2,018 sq. ft.1721 N Oxford Street, Indianapolis, IN 46218
MLS# 22075591Listed by: DIVERSE PROPERTY SOLUTIONS IND - New
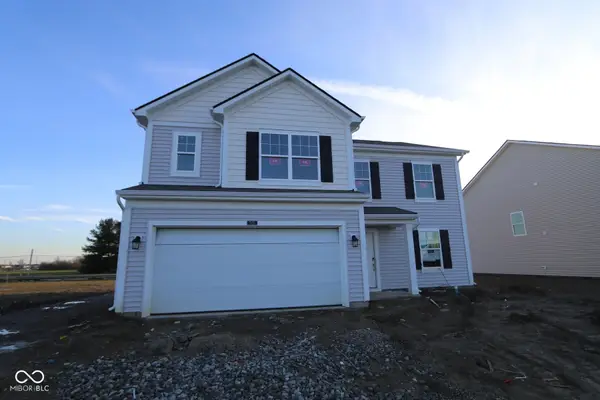 $344,960Active3 beds 3 baths2,128 sq. ft.
$344,960Active3 beds 3 baths2,128 sq. ft.7125 Waylon Way, Indianapolis, IN 46239
MLS# 22075694Listed by: M/I HOMES OF INDIANA, L.P. - New
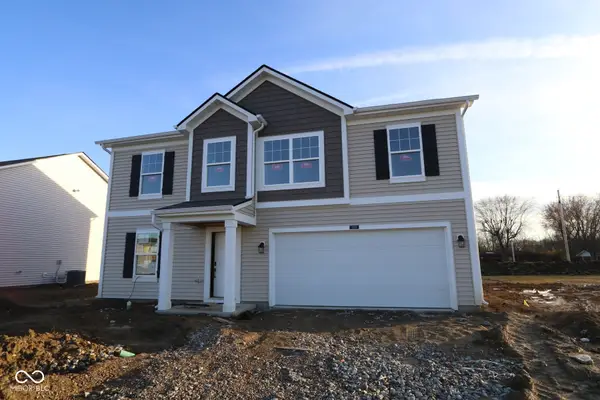 $378,840Active4 beds 3 baths2,596 sq. ft.
$378,840Active4 beds 3 baths2,596 sq. ft.7119 Waylon Way, Indianapolis, IN 46239
MLS# 22075701Listed by: M/I HOMES OF INDIANA, L.P. - New
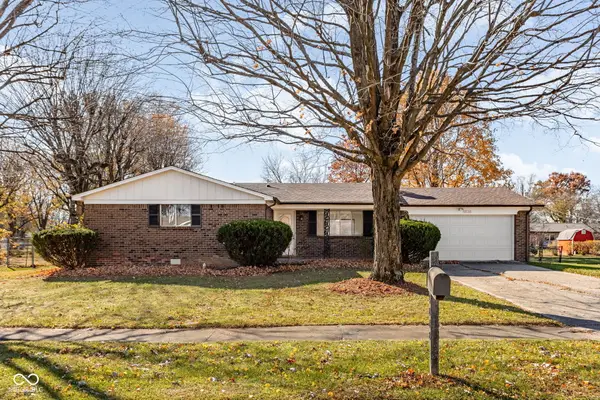 $229,000Active3 beds 2 baths1,261 sq. ft.
$229,000Active3 beds 2 baths1,261 sq. ft.4838 Guthrie Drive, Indianapolis, IN 46221
MLS# 22074815Listed by: MATLOCK REALTY GROUP - New
 $180,000Active3 beds 1 baths912 sq. ft.
$180,000Active3 beds 1 baths912 sq. ft.1901 Mayfair Drive, Indianapolis, IN 46260
MLS# 22075308Listed by: MATCH HOUSE REALTY GROUP LLC - New
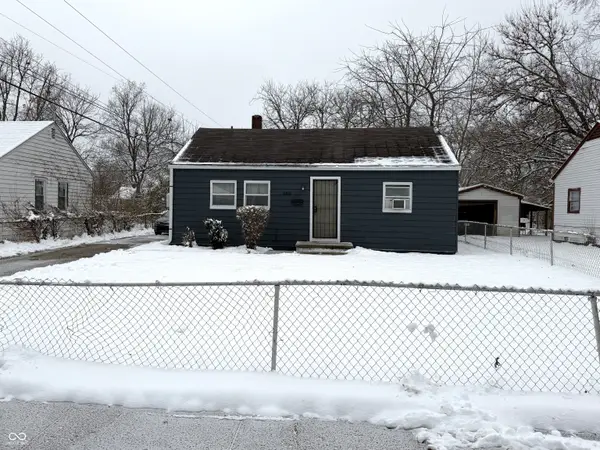 $125,000Active3 beds 1 baths889 sq. ft.
$125,000Active3 beds 1 baths889 sq. ft.3102 N Temple Avenue, Indianapolis, IN 46218
MLS# 22075622Listed by: TRIPLE E REALTY, LLC - New
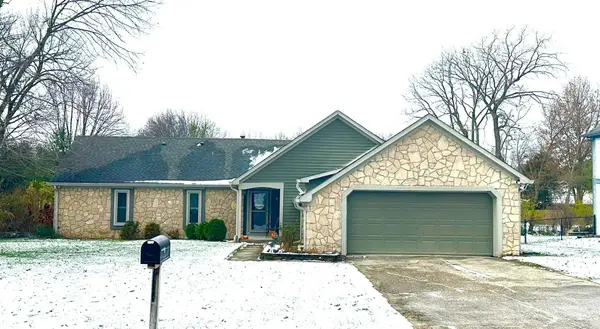 $298,000Active3 beds 2 baths1,666 sq. ft.
$298,000Active3 beds 2 baths1,666 sq. ft.7530 Teel Way, Indianapolis, IN 46256
MLS# 22075245Listed by: F.C. TUCKER COMPANY
