841 Waldemere Avenue, Indianapolis, IN 46241
Local realty services provided by:Schuler Bauer Real Estate ERA Powered
841 Waldemere Avenue,Indianapolis, IN 46241
$215,000
- 3 Beds
- 2 Baths
- 1,388 sq. ft.
- Single family
- Active
Listed by: rhonda schwartz
Office: f.c. tucker company
MLS#:22063599
Source:IN_MIBOR
Price summary
- Price:$215,000
- Price per sq. ft.:$154.9
About this home
Welcome to your new ranch home offering plenty of space for comfortable living. This property features 3 bedrooms, 2 full baths, and a spacious living room. This home also has a finished attic area with 2 bedrooms accessible by a pull-down stairway. MB suite features a walk-in closet and whirlpool tub. The large living room has a wood burning fireplace. The Kitchen is equipped with oak raised panel cabinets, custom stainless steel farm sink, granite countertops, stone back-splash, dish washer, microwave, electric range/oven and refrigerator. Enjoy the covered front porch, 12' x 16' covered wood deck, covered breezeway connected to the detached carport and fenced rear yard. Spacious & versatile custom garage Discover the ultimate workspace in this large custom garage, measuring an impressive 24' x 32' with a high ceiling-perfect for all your projects, hobbies, or storage needs. The garage features a 16' overhead door with automatic opener for easy access and parking, even for larger vehicles or equipment. Designed with professionals and enthusiasts in mind, this garage offers a truly ideal work area for anyone in the vocational trades. Notable features include: Custom chain hoists & I-beam for heavy lifting and mechanical projects Custom workbench providing plenty of space for tools and hands-on tasks Extra attic storage to keep your workspace organized and clutter-free Private office area with a cozy wood burning stove-perfect for paperwork, planning, or taking a break in comfort. Whether you're a craftsman, mechanic, or need a dedicated space for your business or passions, this custom garage delivers the versatility and functionality you've been searching for.
Contact an agent
Home facts
- Year built:1930
- Listing ID #:22063599
- Added:102 day(s) ago
- Updated:December 30, 2025 at 02:43 PM
Rooms and interior
- Bedrooms:3
- Total bathrooms:2
- Full bathrooms:2
- Living area:1,388 sq. ft.
Heating and cooling
- Cooling:Central Electric
- Heating:Forced Air
Structure and exterior
- Year built:1930
- Building area:1,388 sq. ft.
- Lot area:0.14 Acres
Utilities
- Water:Public Water
Finances and disclosures
- Price:$215,000
- Price per sq. ft.:$154.9
New listings near 841 Waldemere Avenue
- New
 $129,900Active4 beds 1 baths1,052 sq. ft.
$129,900Active4 beds 1 baths1,052 sq. ft.4519 N Parker Avenue, Indianapolis, IN 46205
MLS# 22077727Listed by: KELLER WILLIAMS INDY METRO S - New
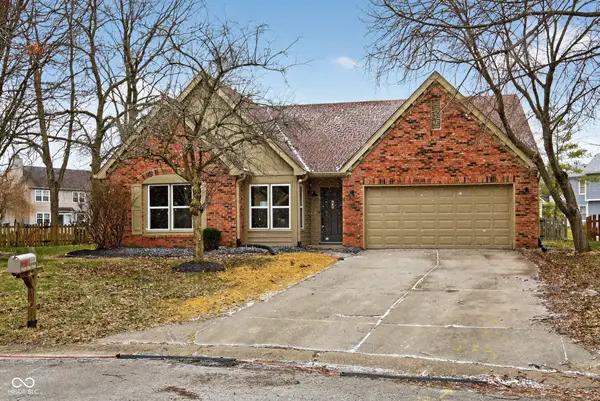 $350,000Active3 beds 2 baths1,742 sq. ft.
$350,000Active3 beds 2 baths1,742 sq. ft.8764 Sugar Pine Point, Indianapolis, IN 46256
MLS# 22077959Listed by: UNITED REAL ESTATE INDPLS - New
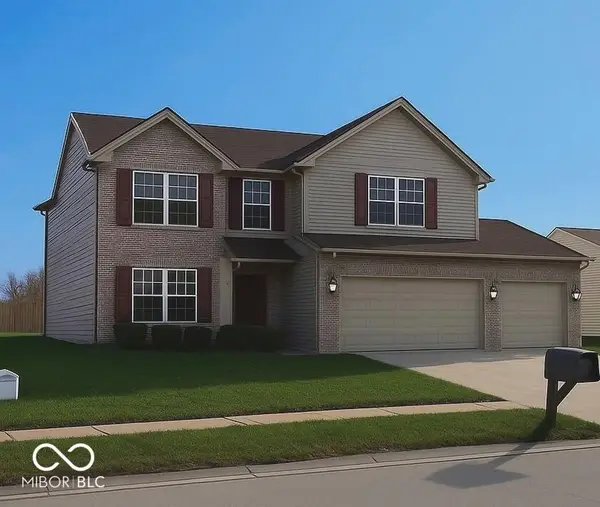 $350,000Active4 beds 3 baths2,952 sq. ft.
$350,000Active4 beds 3 baths2,952 sq. ft.10863 Secretariat Drive, Indianapolis, IN 46234
MLS# 22077859Listed by: REESE GROUP REALTY, LLC - Open Sat, 1 to 3pmNew
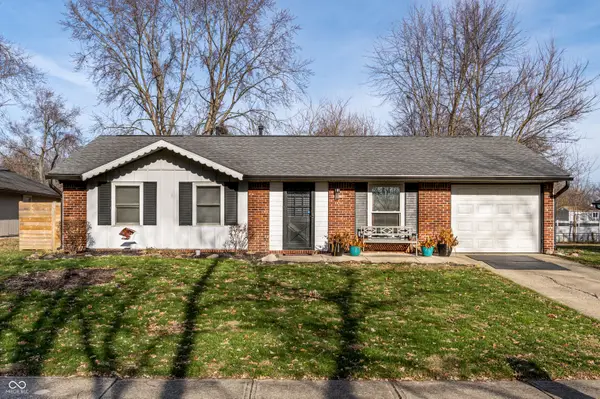 $199,900Active3 beds 1 baths1,310 sq. ft.
$199,900Active3 beds 1 baths1,310 sq. ft.6108 Ipswich Court, Indianapolis, IN 46254
MLS# 22077978Listed by: EVER REAL ESTATE, LLC - New
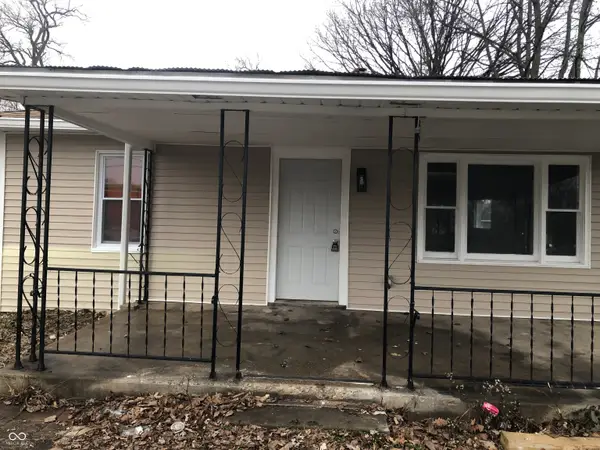 $199,000Active4 beds 1 baths1,421 sq. ft.
$199,000Active4 beds 1 baths1,421 sq. ft.610 S Arlington Avenue, Indianapolis, IN 46219
MLS# 22077731Listed by: NAGRA REALTY INC - New
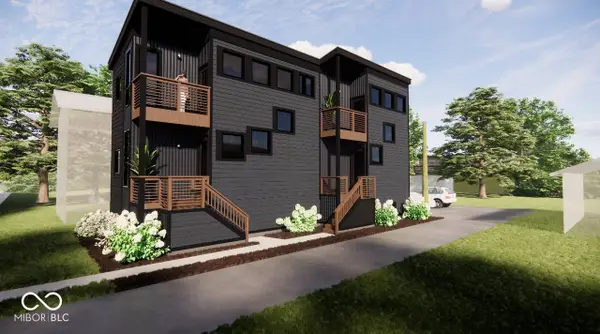 $700,000Active-- beds -- baths
$700,000Active-- beds -- baths517 Prospect Street, Indianapolis, IN 46203
MLS# 22071863Listed by: CANULL GROUP LLC - New
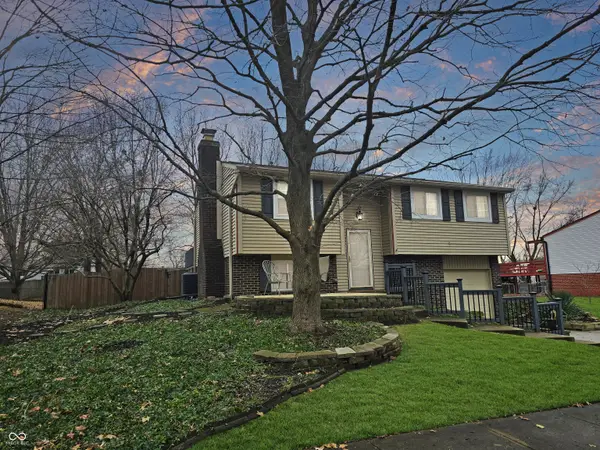 $299,900Active3 beds 2 baths1,788 sq. ft.
$299,900Active3 beds 2 baths1,788 sq. ft.7620 Snowflake Drive, Indianapolis, IN 46227
MLS# 22077810Listed by: CULMANN REAL ESTATE GROUP, LLC - New
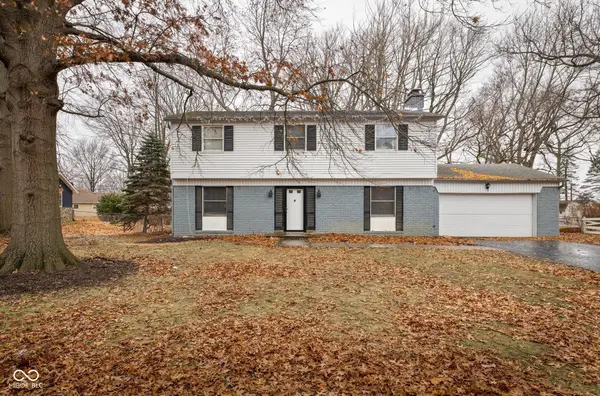 $233,000Active5 beds 3 baths1,925 sq. ft.
$233,000Active5 beds 3 baths1,925 sq. ft.522 Chapel Hill West Drive, Indianapolis, IN 46214
MLS# 22077879Listed by: F.C. TUCKER COMPANY - New
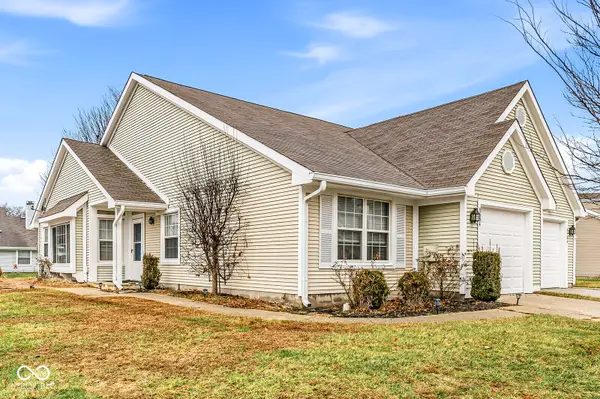 $244,900Active2 beds 2 baths1,206 sq. ft.
$244,900Active2 beds 2 baths1,206 sq. ft.8884 Lahr Court, Indianapolis, IN 46256
MLS# 22076937Listed by: EXP REALTY LLC - New
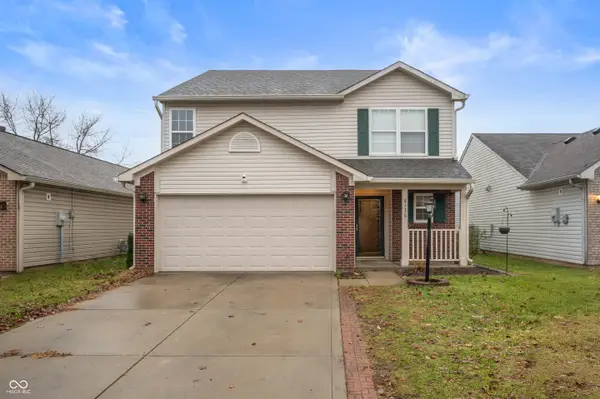 $229,900Active3 beds 3 baths1,553 sq. ft.
$229,900Active3 beds 3 baths1,553 sq. ft.8136 Maple Stream Lane, Indianapolis, IN 46217
MLS# 22077600Listed by: MONTEITH-LEGAULT REAL ESTATE C
