8410 Tuskin Way, Indianapolis, IN 46278
Local realty services provided by:Schuler Bauer Real Estate ERA Powered
8410 Tuskin Way,Indianapolis, IN 46278
$475,000
- 3 Beds
- 3 Baths
- - sq. ft.
- Single family
- Sold
Listed by:terry brown
Office:century 21 scheetz
MLS#:22062427
Source:IN_MIBOR
Sorry, we are unable to map this address
Price summary
- Price:$475,000
About this home
Check out this beautiful, well cared for, home in Hawthornes At The Crossing! This home is located on a cul-de-sac with a large deck and gazebo overlooking the water. Mature landscaping with great hardscapes through the backyard add to the curb appeal of this home. Tall ceiling great you in the open foyer. The main floor features, a den/library, formal dining room, living room with gas fireplace, large kitchen with loads of counter space and a breakfast nook. Kitchen has stainless steel appliances and granite counter tops. Laundry room is just off kitchen. Upstairs you'll find your primary suite with double vanity, separate shower, and a very unique japanese soaking tub. Two more bedrooms and a very large walk in closet plus another full bath complete the upstairs. The basement is finished and features a large bonus room and egress window. This home is conveniently located close to Trader's Point Shopping Center, Eagle Creek Park and easy access to the interstate.
Contact an agent
Home facts
- Year built:1999
- Listing ID #:22062427
- Added:49 day(s) ago
- Updated:October 31, 2025 at 09:28 PM
Rooms and interior
- Bedrooms:3
- Total bathrooms:3
- Full bathrooms:2
- Half bathrooms:1
Heating and cooling
- Cooling:Central Electric
- Heating:Forced Air
Structure and exterior
- Year built:1999
Schools
- High school:Pike High School
Utilities
- Water:Public Water
Finances and disclosures
- Price:$475,000
New listings near 8410 Tuskin Way
- New
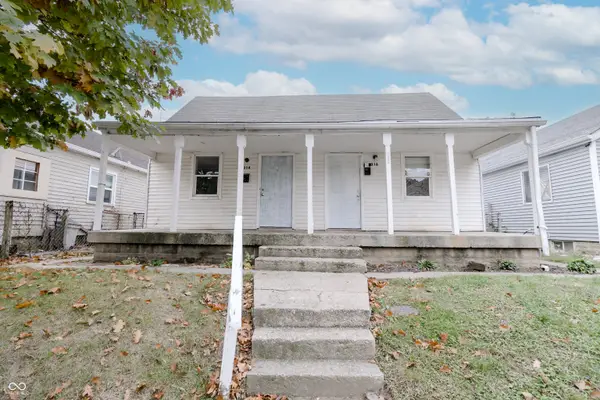 $135,000Active-- beds -- baths
$135,000Active-- beds -- baths214 N Forest Avenue, Indianapolis, IN 46201
MLS# 22071137Listed by: CROSSROADS REAL ESTATE GROUP LLC - Open Sun, 1 to 3pmNew
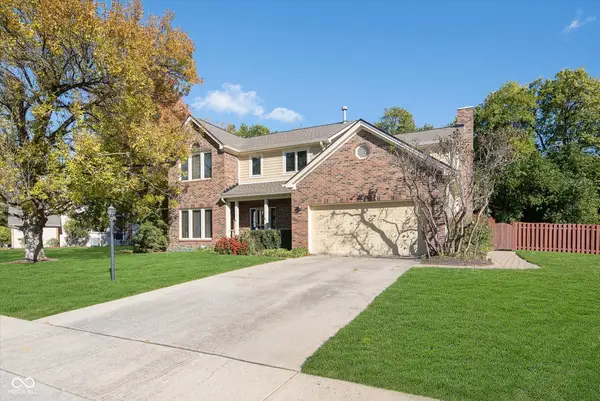 $414,900Active4 beds 4 baths3,528 sq. ft.
$414,900Active4 beds 4 baths3,528 sq. ft.5803 Dapple Trace, Indianapolis, IN 46228
MLS# 22070449Listed by: HIGHGARDEN REAL ESTATE - New
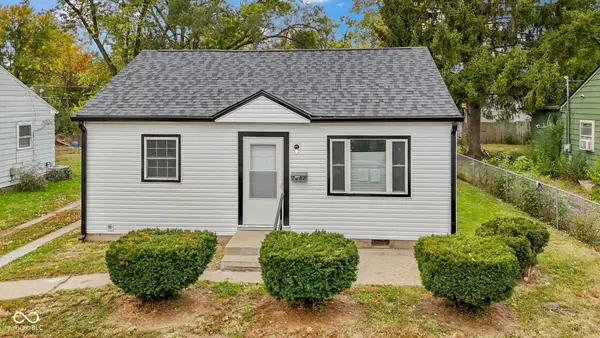 $197,000Active4 beds 1 baths1,067 sq. ft.
$197,000Active4 beds 1 baths1,067 sq. ft.2262 N Centennial Street, Indianapolis, IN 46222
MLS# 22071076Listed by: RE/MAX CENTERSTONE - Open Sat, 1 to 3pmNew
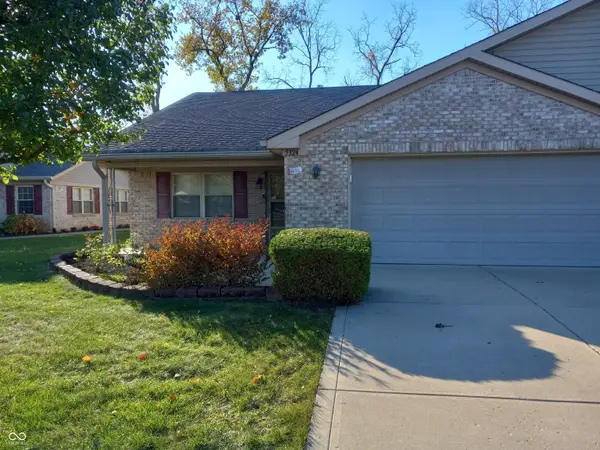 $267,500Active2 beds 2 baths1,647 sq. ft.
$267,500Active2 beds 2 baths1,647 sq. ft.Address Withheld By Seller, Indianapolis, IN 46237
MLS# 22071201Listed by: MY AGENT - New
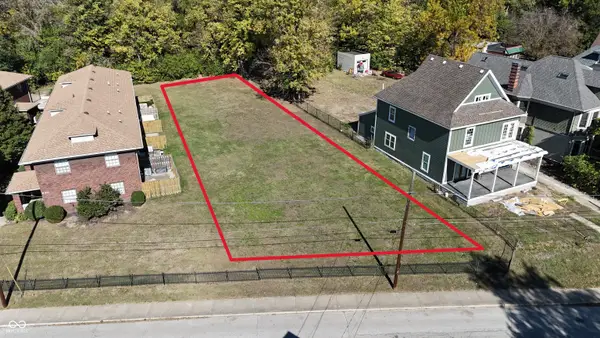 $200,000Active0.26 Acres
$200,000Active0.26 Acres532 Sutherland Avenue, Indianapolis, IN 46205
MLS# 22071262Listed by: 1 PERCENT LISTS - HOOSIER STATE REALTY LLC - New
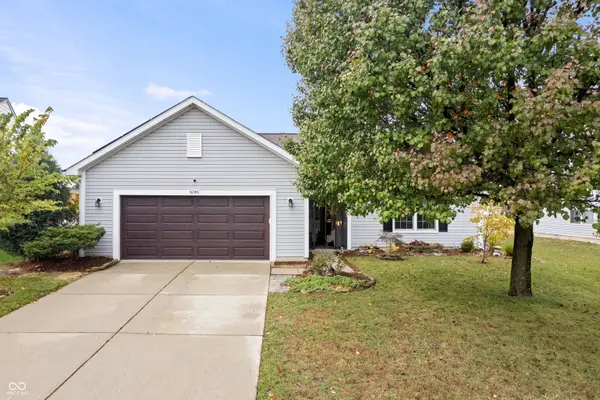 $259,900Active3 beds 2 baths1,428 sq. ft.
$259,900Active3 beds 2 baths1,428 sq. ft.5346 Shamus Drive, Indianapolis, IN 46235
MLS# 22067993Listed by: F.C. TUCKER COMPANY - New
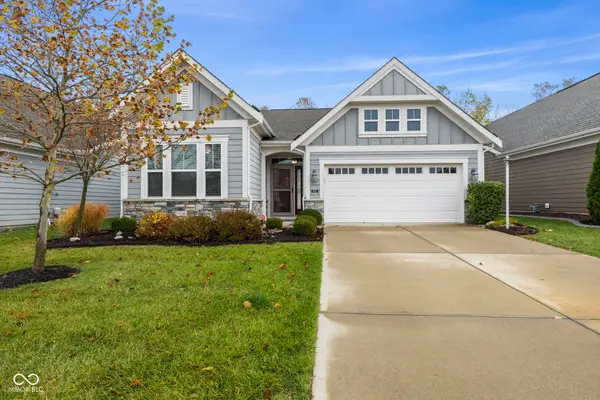 $359,900Active2 beds 2 baths2,028 sq. ft.
$359,900Active2 beds 2 baths2,028 sq. ft.5833 Lyster Lane, Indianapolis, IN 46239
MLS# 22070487Listed by: AMR REAL ESTATE LLC - New
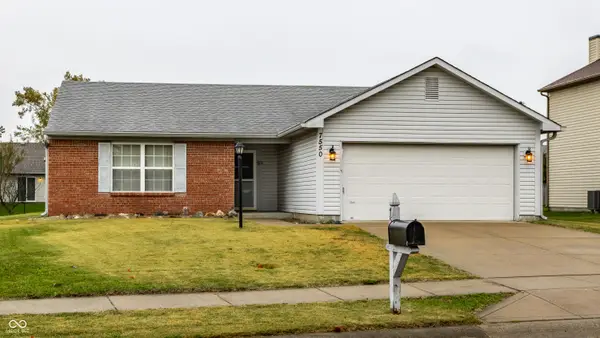 $205,000Active3 beds 2 baths1,200 sq. ft.
$205,000Active3 beds 2 baths1,200 sq. ft.7550 Hidden Valley Lane, Indianapolis, IN 46239
MLS# 22071084Listed by: @PROPERTIES - New
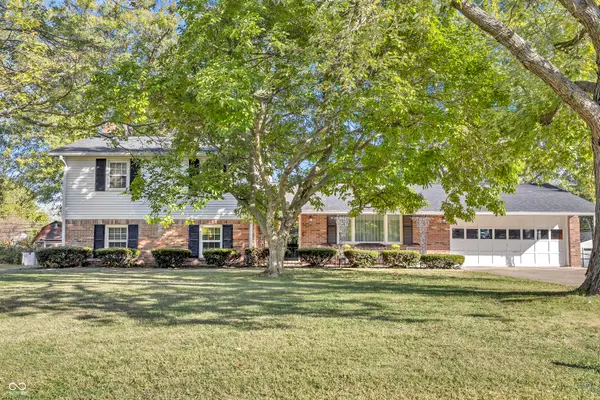 $279,900Active3 beds 3 baths2,017 sq. ft.
$279,900Active3 beds 3 baths2,017 sq. ft.7128 Milhouse Road, Indianapolis, IN 46221
MLS# 22071104Listed by: TRUEBLOOD REAL ESTATE - New
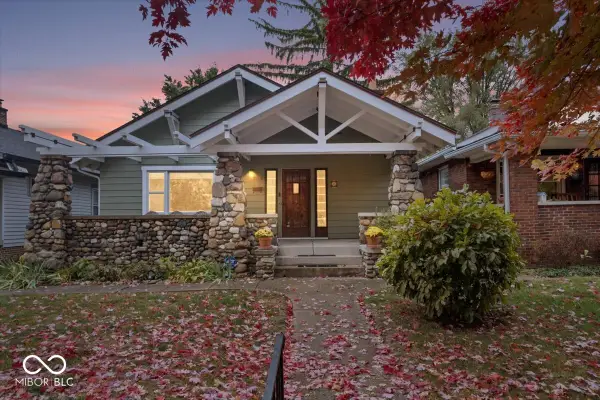 $299,000Active3 beds 1 baths2,660 sq. ft.
$299,000Active3 beds 1 baths2,660 sq. ft.734 N Riley Avenue, Indianapolis, IN 46201
MLS# 22071233Listed by: RE/MAX AT THE CROSSING
