8424 E 56th Street, Indianapolis, IN 46216
Local realty services provided by:Schuler Bauer Real Estate ERA Powered
Listed by: carrie jack
Office: berkshire hathaway home
MLS#:22052709
Source:IN_MIBOR
Price summary
- Price:$255,000
- Price per sq. ft.:$112.24
About this home
Welcome to 8424 E 56th Street, a beautifully updated historical home in Indianapolis' historic Fort Ben community, offering modern comfort, efficiency, and thoughtful upgrades throughout. Step inside to discover a fully updated kitchen with new counter tops, gas stove, and shaker cabinets. The kitchen is enhanced with a reverse osmosis water filter and upgraded garbage disposal, making daily living both healthier and more convenient. Beautiful hardwood floors are throughout the home on both floors. On the main level, windows allow for plenty of natural light, perfect for snuggling up with a book in the sunroom/den with its French doors or by the inviting electric fireplace. This room also has the addition of an half bath. Upstairs are three bedrooms and an updated bathroom with a beautifully tiled walk in shower. This home is equipped with a two-zone, high-efficiency HVAC system, humidifier, and a Halo air sanitizer-delivering comfort and clean air year-round. The tankless water heater and water softener add to the home's energy efficiency and ease of living. For peace of mind, all accessible plumbing has been updated. The basement features ample storage and an area for laundry and a separate entry. The garage is a true standout: fully insulated and climate controlled with its own heat pump, a full 100-amp electrical panel, and recent garage door maintenance with new springs in 2024. Perfect for projects, hobbies, or additional flex space. Additional upgrades include a new roof with copper gutters and downspouts, fresh exterior paint in 2025, and a security system for both the home and garage. This home blends quality craftsmanship, smart improvements, and long-term peace of mind-ready for its next owner to enjoy.
Contact an agent
Home facts
- Year built:1931
- Listing ID #:22052709
- Added:95 day(s) ago
- Updated:December 23, 2025 at 06:43 PM
Rooms and interior
- Bedrooms:3
- Total bathrooms:2
- Full bathrooms:1
- Half bathrooms:1
- Living area:1,472 sq. ft.
Heating and cooling
- Cooling:Central Electric
- Heating:Heat Pump, High Efficiency (90%+ AFUE )
Structure and exterior
- Year built:1931
- Building area:1,472 sq. ft.
- Lot area:0.14 Acres
Schools
- High school:Lawrence Central High School
- Middle school:Belzer Middle School
- Elementary school:Crestview Elementary School
Utilities
- Water:Public Water
Finances and disclosures
- Price:$255,000
- Price per sq. ft.:$112.24
New listings near 8424 E 56th Street
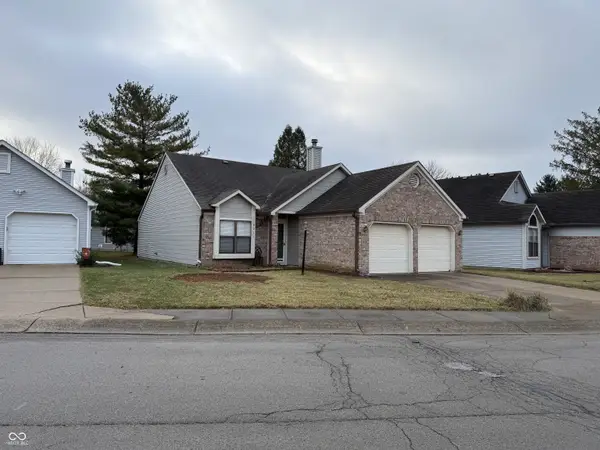 $237,000Pending2 beds 2 baths1,095 sq. ft.
$237,000Pending2 beds 2 baths1,095 sq. ft.9211 Steeplechase Drive, Indianapolis, IN 46250
MLS# 22077570Listed by: REAL BROKER, LLC $265,500Pending2 beds 2 baths1,591 sq. ft.
$265,500Pending2 beds 2 baths1,591 sq. ft.173 Megan Way, Cumberland, IN 46229
MLS# 22077635Listed by: F.C. TUCKER COMPANY- New
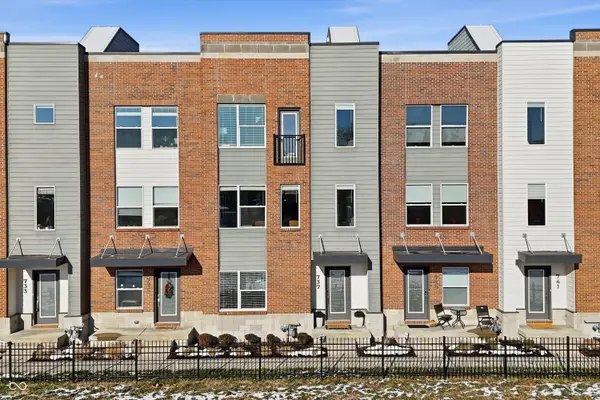 $425,000Active2 beds 3 baths1,708 sq. ft.
$425,000Active2 beds 3 baths1,708 sq. ft.737 Switchyard Place, Indianapolis, IN 46202
MLS# 22077063Listed by: HIGHGARDEN REAL ESTATE - New
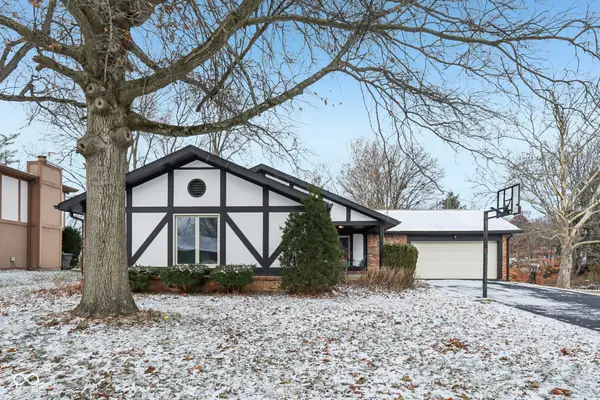 $310,000Active3 beds 2 baths1,464 sq. ft.
$310,000Active3 beds 2 baths1,464 sq. ft.8402 Tanager Lane, Indianapolis, IN 46256
MLS# 22067550Listed by: F.C. TUCKER COMPANY - New
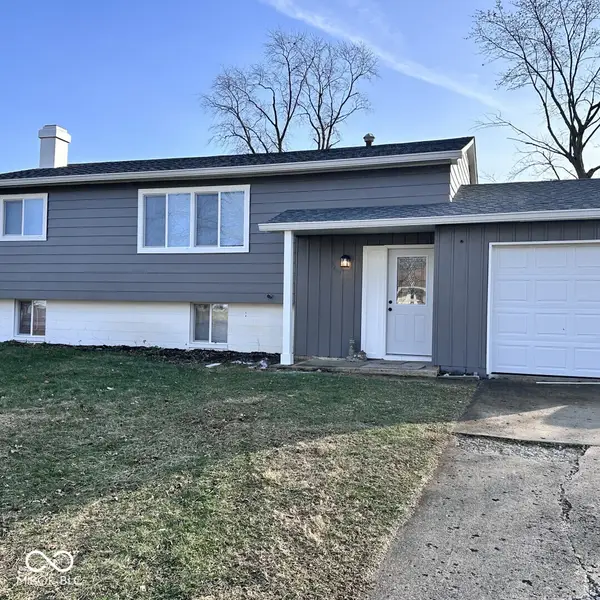 $249,000Active4 beds 2 baths1,842 sq. ft.
$249,000Active4 beds 2 baths1,842 sq. ft.5643 W Henry Street, Indianapolis, IN 46241
MLS# 22077606Listed by: MINK REALTY - New
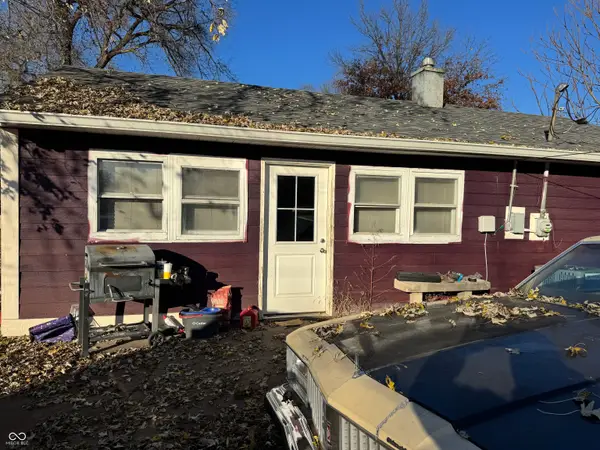 $119,000Active3 beds 1 baths1,140 sq. ft.
$119,000Active3 beds 1 baths1,140 sq. ft.3303 E 42nd Street, Indianapolis, IN 46205
MLS# 22076190Listed by: SCOTT ESTATES - New
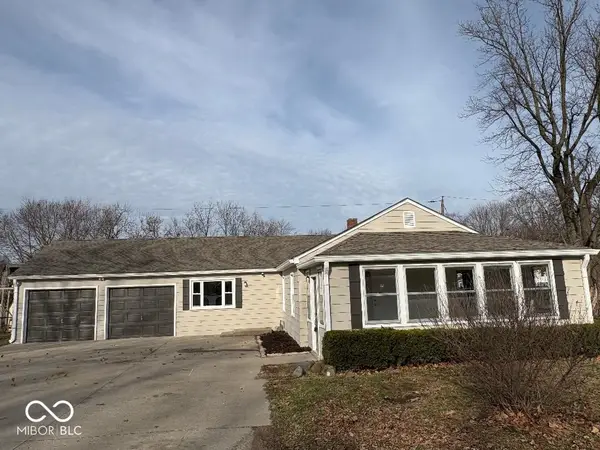 $234,900Active3 beds 3 baths1,567 sq. ft.
$234,900Active3 beds 3 baths1,567 sq. ft.330 Pacific Street, Indianapolis, IN 46227
MLS# 22076969Listed by: IMPERIAL REALTY, LLC - New
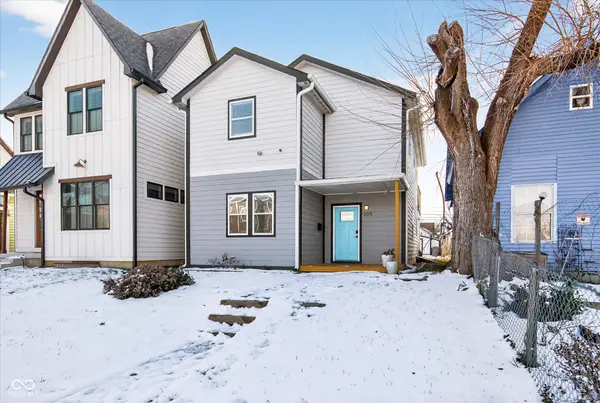 $375,000Active4 beds 3 baths2,001 sq. ft.
$375,000Active4 beds 3 baths2,001 sq. ft.305 Parkway Avenue, Indianapolis, IN 46225
MLS# 22077087Listed by: COMPASS INDIANA, LLC 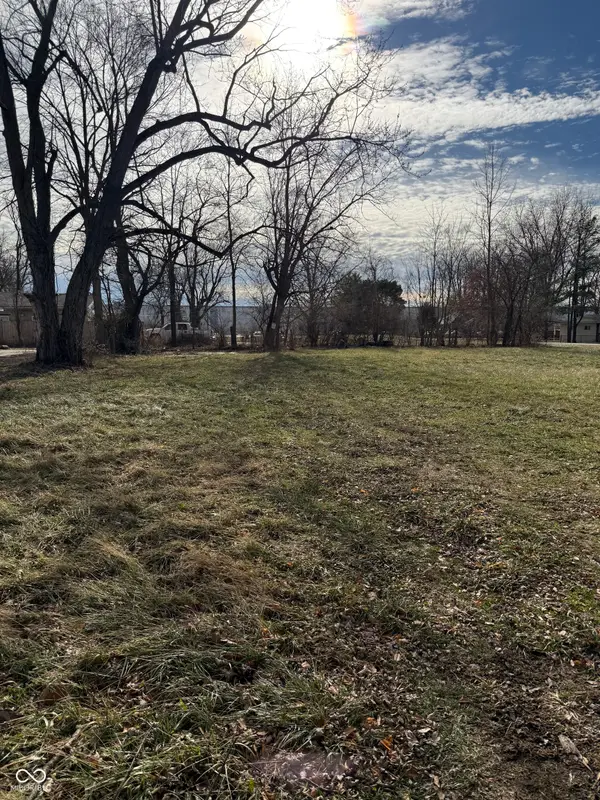 $13,000Pending0.09 Acres
$13,000Pending0.09 Acres7327 W Henry Street, Indianapolis, IN 46231
MLS# 22077558Listed by: F.C. TUCKER COMPANY- New
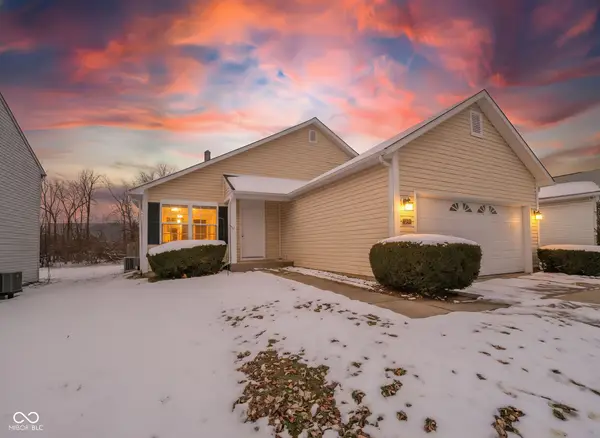 $290,000Active4 beds 2 baths1,632 sq. ft.
$290,000Active4 beds 2 baths1,632 sq. ft.6046 Morning Dove Drive, Indianapolis, IN 46228
MLS# 22076279Listed by: KELLER WILLIAMS INDPLS METRO N
