8437 Crosser Drive, Indianapolis, IN 46237
Local realty services provided by:Schuler Bauer Real Estate ERA Powered
8437 Crosser Drive,Indianapolis, IN 46237
$283,000
- 4 Beds
- 3 Baths
- - sq. ft.
- Single family
- Sold
Listed by: shelby farrar
Office: opendoor brokerage llc.
MLS#:22043735
Source:IN_MIBOR
Sorry, we are unable to map this address
Price summary
- Price:$283,000
About this home
Tucked on a quiet cul-de-sac in the Southern Trails community, this 4 bedroom, 2.5 bath home is designed for everyday comfort and easy entertaining. Inside, you'll find fresh interior paint, updated flooring, and brand new stainless appliances that give the open living spaces a bright, modern feel. Step outside to your large deck and fenced backyard, perfect for summer barbecues, playtime, or unwinding under the stars. With a 2-car garage and plenty of storage, this home blends function with style. Southern Trails offers more than just a place to live-it's a community, complete with walking paths and a playground, while local dining, shopping, and conveniences are just minutes from here. This home has all the space and updates you're looking for, in a neighborhood that feels like home. 100-Day Home Warranty coverage available at closing.
Contact an agent
Home facts
- Year built:1999
- Listing ID #:22043735
- Added:178 day(s) ago
- Updated:December 03, 2025 at 02:45 PM
Rooms and interior
- Bedrooms:4
- Total bathrooms:3
- Full bathrooms:2
- Half bathrooms:1
Heating and cooling
- Heating:Forced Air
Structure and exterior
- Year built:1999
Schools
- High school:Franklin Central High School
- Middle school:Franklin Central Junior High
- Elementary school:Mary Adams Elementary School
Utilities
- Water:Public Water
Finances and disclosures
- Price:$283,000
New listings near 8437 Crosser Drive
- New
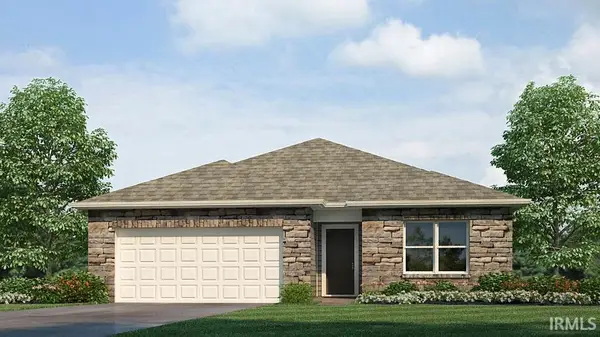 $336,755Active4 beds 2 baths1,771 sq. ft.
$336,755Active4 beds 2 baths1,771 sq. ft.3655 Beck Court, Fort Wayne, IN 46818
MLS# 202547868Listed by: DRH REALTY OF INDIANA, LLC 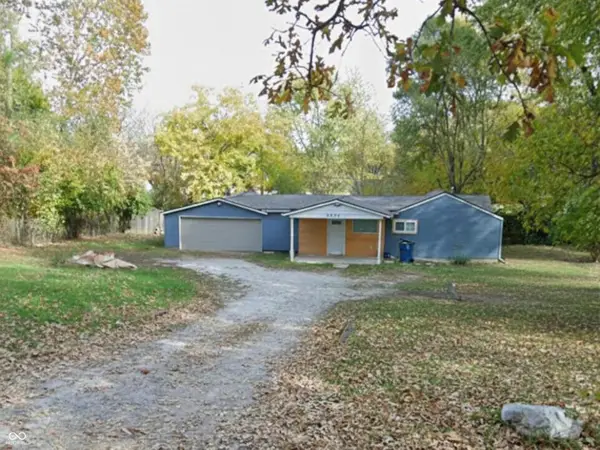 $180,000Pending3 beds 1 baths1,044 sq. ft.
$180,000Pending3 beds 1 baths1,044 sq. ft.2905 S Lyons Avenue, Indianapolis, IN 46241
MLS# 22075425Listed by: F.C. TUCKER COMPANY- New
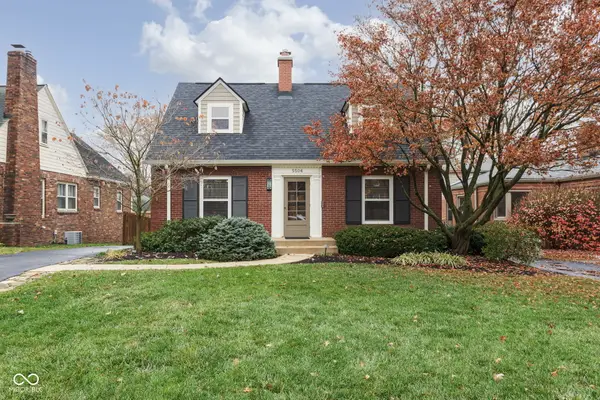 $525,000Active3 beds 3 baths2,316 sq. ft.
$525,000Active3 beds 3 baths2,316 sq. ft.5506 N Illinois Street, Indianapolis, IN 46208
MLS# 22074792Listed by: KELLER WILLIAMS INDPLS METRO N - Open Sat, 2 to 5pmNew
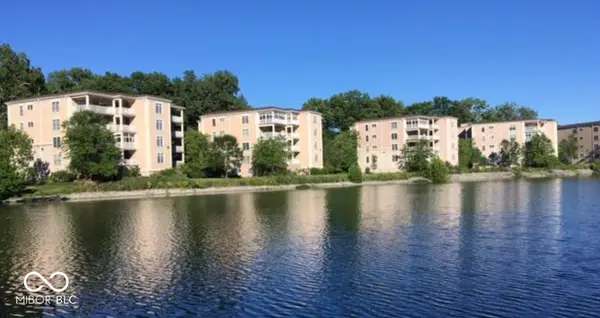 $550,000Active3 beds 3 baths2,738 sq. ft.
$550,000Active3 beds 3 baths2,738 sq. ft.6650 Page Boulevard #101, Indianapolis, IN 46220
MLS# 22075573Listed by: GARNET GROUP - New
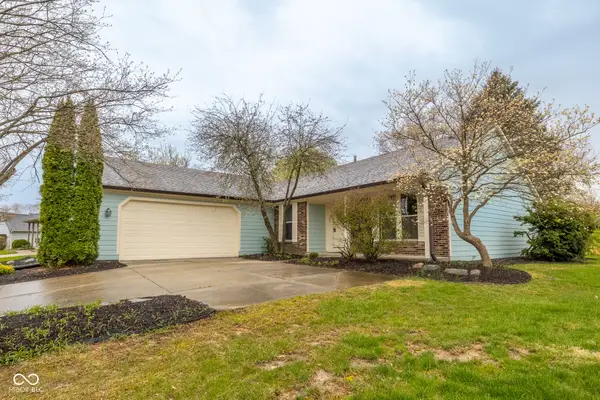 $365,000Active3 beds 2 baths2,717 sq. ft.
$365,000Active3 beds 2 baths2,717 sq. ft.9362 Helmsdale Drive, Indianapolis, IN 46256
MLS# 22075149Listed by: KELLER WILLIAMS INDY METRO S - New
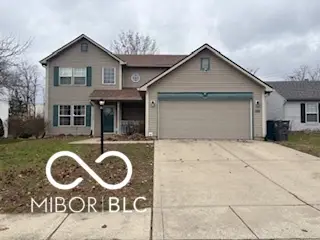 $310,000Active4 beds 3 baths2,276 sq. ft.
$310,000Active4 beds 3 baths2,276 sq. ft.6022 Morning Dove Drive, Indianapolis, IN 46228
MLS# 22075565Listed by: EXP REALTY, LLC - New
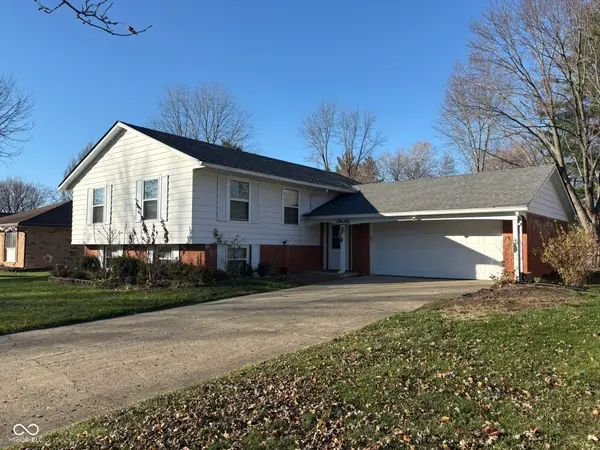 $299,900Active4 beds 3 baths2,412 sq. ft.
$299,900Active4 beds 3 baths2,412 sq. ft.4006 E Stop 10 Road, Indianapolis, IN 46237
MLS# 22075142Listed by: HARP REALTY, LLC - New
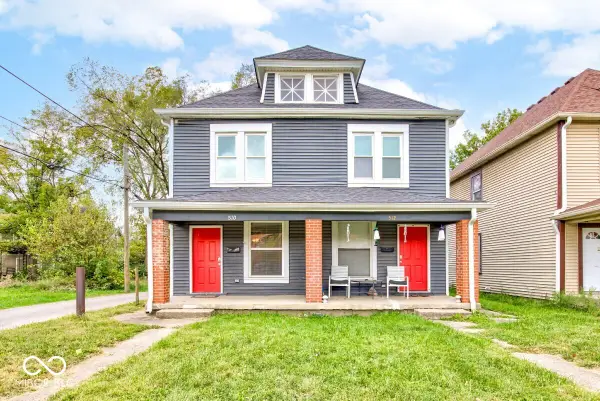 $274,500Active-- beds -- baths
$274,500Active-- beds -- baths510 N Beville Avenue, Indianapolis, IN 46201
MLS# 22075257Listed by: PARADIGM REALTY SOLUTIONS - New
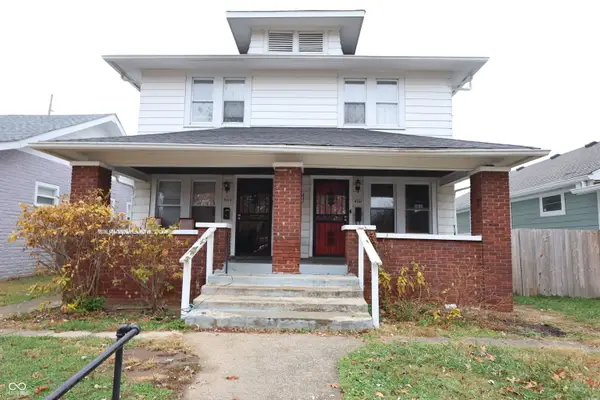 $375,000Active-- beds -- baths
$375,000Active-- beds -- baths4113 Graceland Avenue, Indianapolis, IN 46208
MLS# 22075522Listed by: LAKE HOMES REALTY OF INDIANA - New
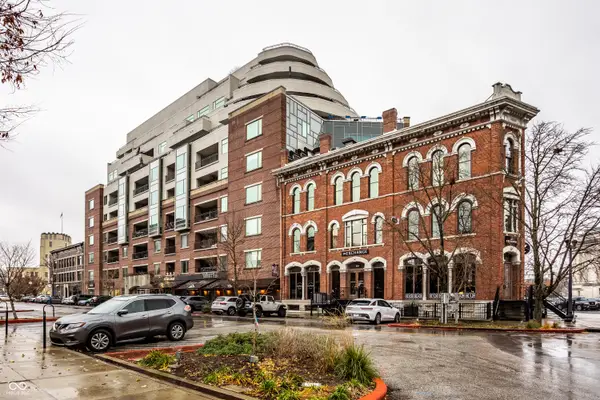 $699,900Active2 beds 2 baths2,148 sq. ft.
$699,900Active2 beds 2 baths2,148 sq. ft.333 Massachusetts Avenue #305, Indianapolis, IN 46204
MLS# 22075213Listed by: COMPASS INDIANA, LLC
