8510 N Carroll Road, Indianapolis, IN 46236
Local realty services provided by:Schuler Bauer Real Estate ERA Powered
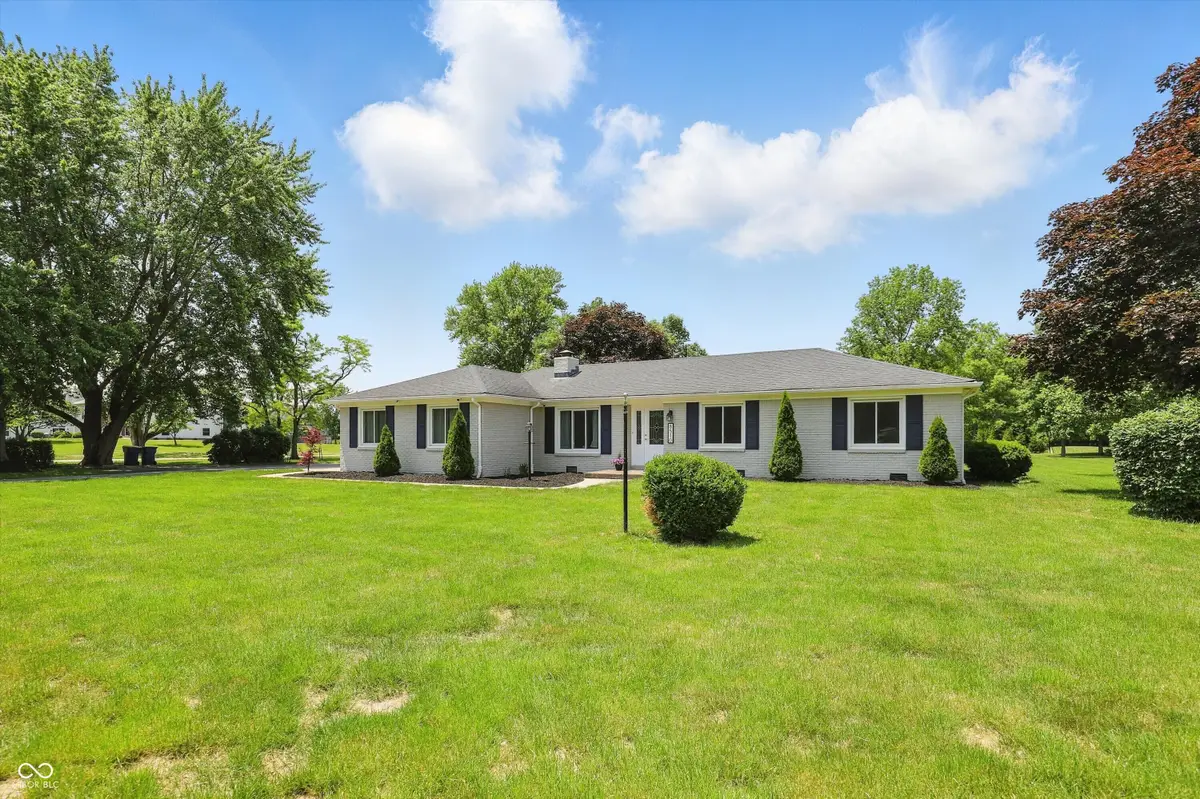
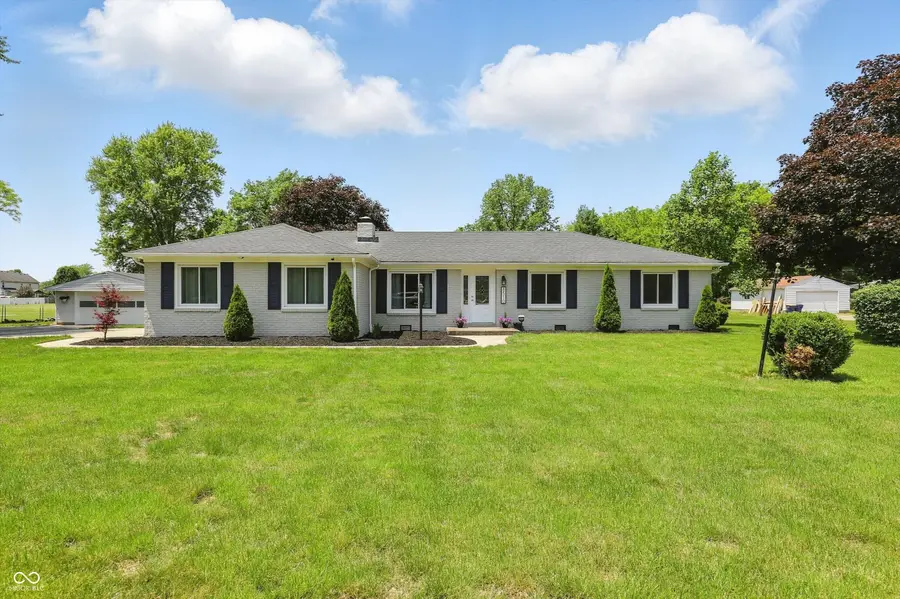
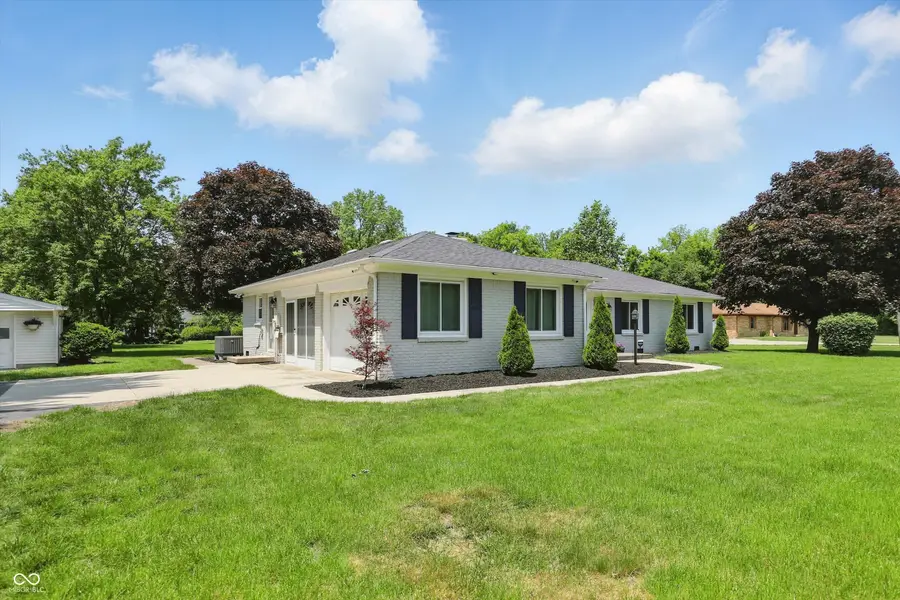
Listed by:natalie latkowski
Office:mark dietel realty, llc.
MLS#:22042396
Source:IN_MIBOR
Price summary
- Price:$399,000
- Price per sq. ft.:$259.09
About this home
Come see this beautifully updated ranch on 1.5 acres of land just minutes from Geist Reservoir and within walking distance to Daniel's Vineyard! This home features a spacious open living area with luxury vinyl plank flooring throughout, and a kitchen equipped with newer stainless steel appliances. Major updates include a new HVAC system (2024), upgraded well pump and plumbing lines, new hot water heater, and new windows - offering peace of mind and modern efficiency. Step outside from the dining area onto a large covered patio, the perfect spot for gatherings, overlooking a backyard complete with a fire pit to enjoy! For the hobbyist or craftsman, enjoy an attached 2-car garage plus a detached 2-car garage with workshop space. The expansive north side of the lot offers endless possibilities - add a pole barn, boat storage, or customize to suit your lifestyle. Property has NO HOA! Don't miss your chance to enjoy space, privacy, and an unbeatable location!
Contact an agent
Home facts
- Year built:1978
- Listing Id #:22042396
- Added:56 day(s) ago
- Updated:July 13, 2025 at 09:40 PM
Rooms and interior
- Bedrooms:3
- Total bathrooms:2
- Full bathrooms:1
- Half bathrooms:1
- Living area:1,540 sq. ft.
Heating and cooling
- Cooling:Central Electric
- Heating:Electric, Forced Air, Heat Pump
Structure and exterior
- Year built:1978
- Building area:1,540 sq. ft.
- Lot area:1.54 Acres
Schools
- High school:Lawrence Central High School
- Middle school:Belzer Middle School
- Elementary school:Amy Beverland Elementary
Utilities
- Water:Well
Finances and disclosures
- Price:$399,000
- Price per sq. ft.:$259.09
New listings near 8510 N Carroll Road
- New
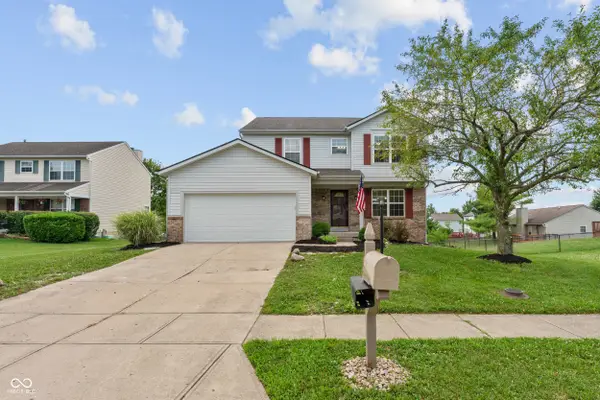 $325,000Active4 beds 3 baths2,424 sq. ft.
$325,000Active4 beds 3 baths2,424 sq. ft.10711 Regis Court, Indianapolis, IN 46239
MLS# 22051875Listed by: F.C. TUCKER COMPANY - New
 $444,900Active3 beds 3 baths4,115 sq. ft.
$444,900Active3 beds 3 baths4,115 sq. ft.12110 Sunrise Court, Indianapolis, IN 46229
MLS# 22052302Listed by: @PROPERTIES - New
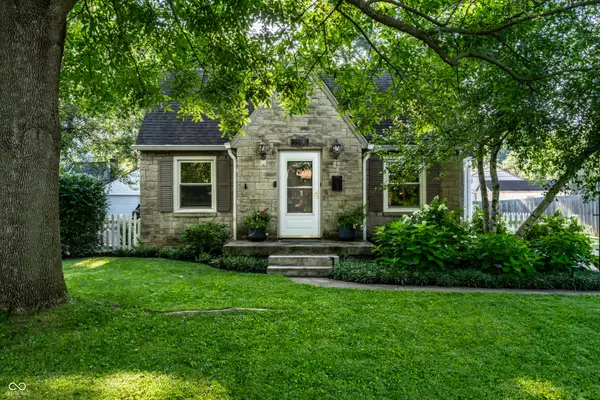 $414,900Active3 beds 2 baths2,490 sq. ft.
$414,900Active3 beds 2 baths2,490 sq. ft.5505 Rosslyn Avenue, Indianapolis, IN 46220
MLS# 22052903Listed by: F.C. TUCKER COMPANY - New
 $149,900Active3 beds 2 baths1,092 sq. ft.
$149,900Active3 beds 2 baths1,092 sq. ft.322 S Walcott Street, Indianapolis, IN 46201
MLS# 22053323Listed by: F.C. TUCKER COMPANY - New
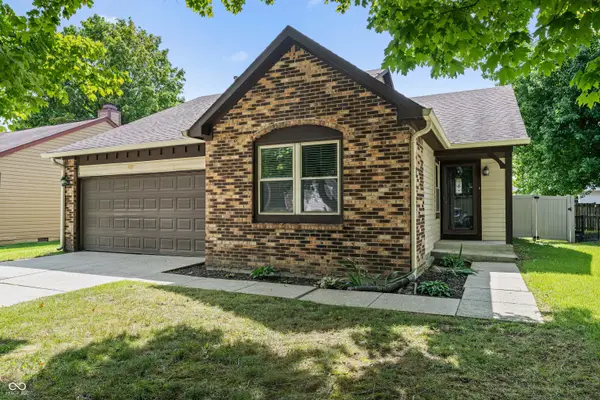 $209,900Active3 beds 2 baths1,252 sq. ft.
$209,900Active3 beds 2 baths1,252 sq. ft.5834 Petersen Court, Indianapolis, IN 46254
MLS# 22053437Listed by: RED OAK REAL ESTATE GROUP - New
 $199,900Active3 beds 1 baths1,260 sq. ft.
$199,900Active3 beds 1 baths1,260 sq. ft.950 N Eaton Avenue, Indianapolis, IN 46219
MLS# 22053892Listed by: REDFIN CORPORATION - New
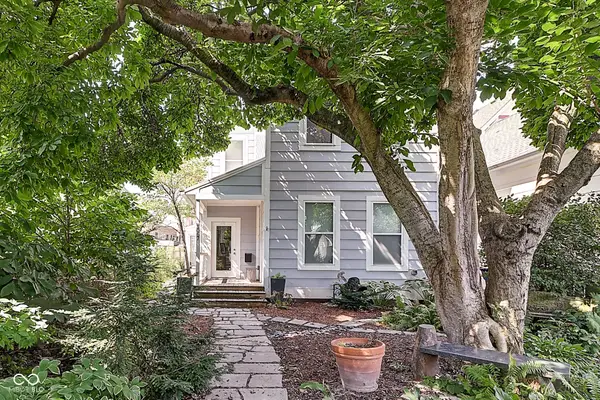 $650,000Active4 beds 3 baths1,781 sq. ft.
$650,000Active4 beds 3 baths1,781 sq. ft.1067 Hosbrook Street, Indianapolis, IN 46203
MLS# 22053897Listed by: F.C. TUCKER COMPANY - New
 $439,900Active3 beds 2 baths2,595 sq. ft.
$439,900Active3 beds 2 baths2,595 sq. ft.4913 N Capitol Avenue, Indianapolis, IN 46208
MLS# 22053941Listed by: F.C. TUCKER COMPANY - New
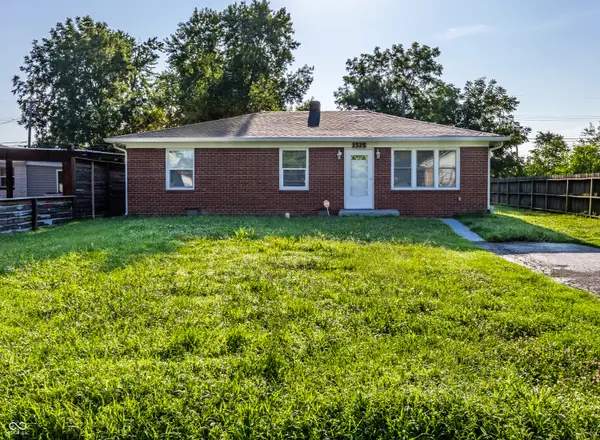 $174,900Active3 beds 1 baths1,360 sq. ft.
$174,900Active3 beds 1 baths1,360 sq. ft.1325 Brandt Drive, Indianapolis, IN 46241
MLS# 22054041Listed by: F.C. TUCKER COMPANY - New
 $210,000Active3 beds 2 baths1,656 sq. ft.
$210,000Active3 beds 2 baths1,656 sq. ft.113 S Traub Avenue, Indianapolis, IN 46222
MLS# 22054086Listed by: TYLER KNOWS REAL ESTATE LLC

