8526 Oakmont Lane, Indianapolis, IN 46260
Local realty services provided by:Schuler Bauer Real Estate ERA Powered
8526 Oakmont Lane,Indianapolis, IN 46260
$1,225,000
- 6 Beds
- 6 Baths
- 8,168 sq. ft.
- Single family
- Active
Listed by: stevee clifton
Office: compass indiana, llc.
MLS#:22018219
Source:IN_MIBOR
Price summary
- Price:$1,225,000
- Price per sq. ft.:$149.98
About this home
Nestled within the exclusive, gated Oakmont neighborhood of Washington Township, this elegant multi-level home offers luxurious living at its finest. Boasting 6 bedrooms, 4 full baths, and 2 half baths, the residence is designed to impress. The main level features a stunning two-story living room with a double-sided fireplace, a formal dining room, a spacious kitchen with a breakfast bar, pantry, and breakfast room, plus a cozy family room and private office. The primary suite delights with a spa-like ensuite and dual walk-in closets. A guest bedroom and ensuite are perfect for hosting visitors. Upstairs, find 4 generously sized bedrooms connected by Jack-and-Jill baths and a finished attic with a second laundry. The walkout basement is an entertainer's dream with an expansive recreation room with an additional fireplace, second kitchen/bar, gym, and craft room. Outdoors, enjoy the in-ground pool, open patios, deck, and screened patio.
Contact an agent
Home facts
- Year built:1999
- Listing ID #:22018219
- Added:377 day(s) ago
- Updated:February 12, 2026 at 08:28 PM
Rooms and interior
- Bedrooms:6
- Total bathrooms:6
- Full bathrooms:4
- Half bathrooms:2
- Living area:8,168 sq. ft.
Heating and cooling
- Cooling:Central Electric
- Heating:Forced Air
Structure and exterior
- Year built:1999
- Building area:8,168 sq. ft.
- Lot area:0.5 Acres
Schools
- High school:North Central High School
- Middle school:Westlane Middle School
- Elementary school:Spring Mill Elementary School
Utilities
- Water:Public Water
Finances and disclosures
- Price:$1,225,000
- Price per sq. ft.:$149.98
New listings near 8526 Oakmont Lane
- New
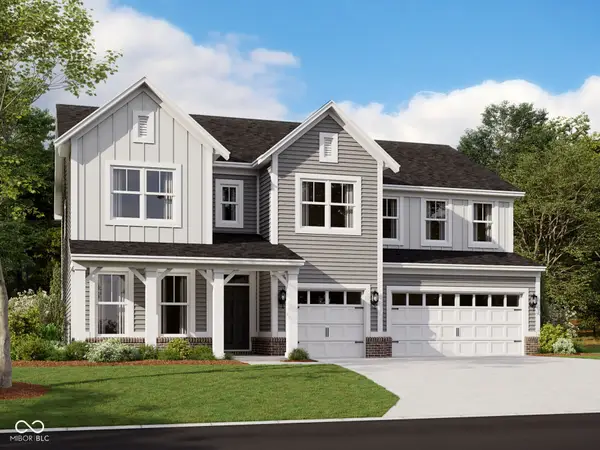 $557,990Active5 beds 4 baths3,313 sq. ft.
$557,990Active5 beds 4 baths3,313 sq. ft.5420 Aspen Wood Lane, Indianapolis, IN 46239
MLS# 22083797Listed by: M/I HOMES OF INDIANA, L.P. - New
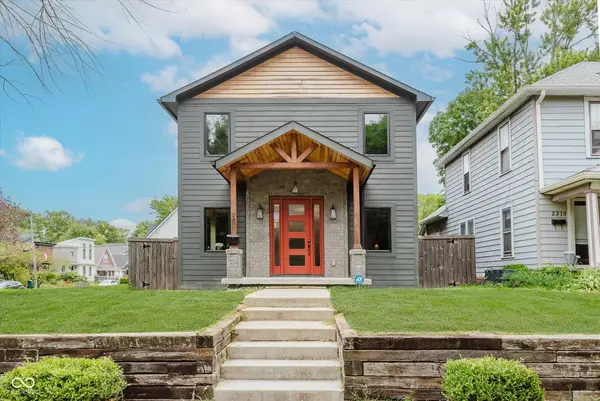 $849,900Active4 beds 4 baths4,671 sq. ft.
$849,900Active4 beds 4 baths4,671 sq. ft.2306 E 12th Street, Indianapolis, IN 46201
MLS# 22060074Listed by: NO LIMIT REAL ESTATE, LLC - New
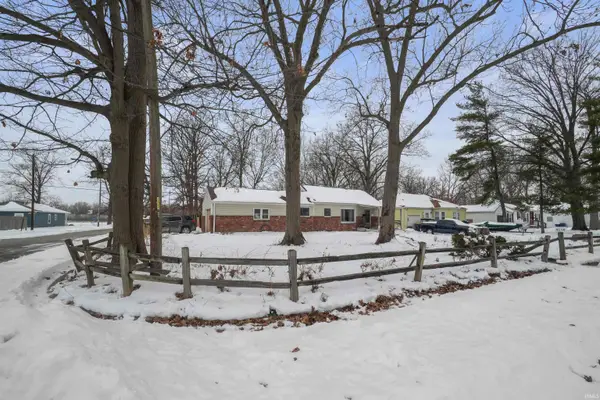 $225,000Active3 beds 2 baths1,795 sq. ft.
$225,000Active3 beds 2 baths1,795 sq. ft.4504 Longworth Avenue, Indianapolis, IN 46226
MLS# 202604301Listed by: UPTOWN REALTY GROUP - New
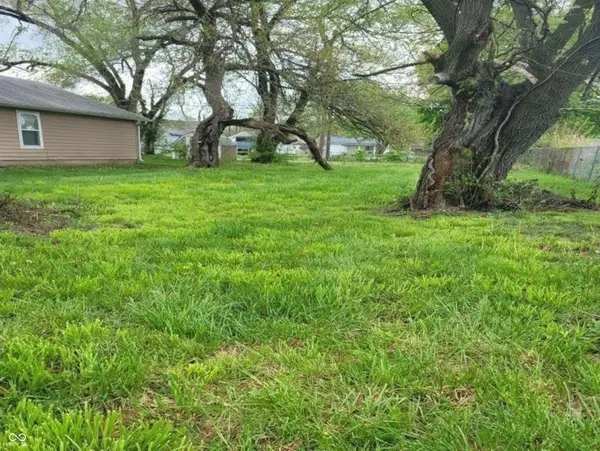 $47,000Active0.11 Acres
$47,000Active0.11 Acres2349 Sheldon Street, Indianapolis, IN 46218
MLS# 22082198Listed by: LEDFORD WRIGHT REAL ESTATE GROUP, LLC - Open Sat, 11am to 2pmNew
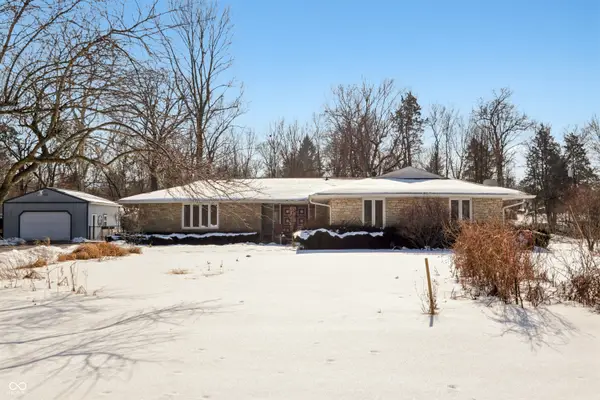 $360,000Active4 beds 2 baths1,664 sq. ft.
$360,000Active4 beds 2 baths1,664 sq. ft.4229 Terra Drive, Indianapolis, IN 46237
MLS# 22083202Listed by: TRUEBLOOD REAL ESTATE - New
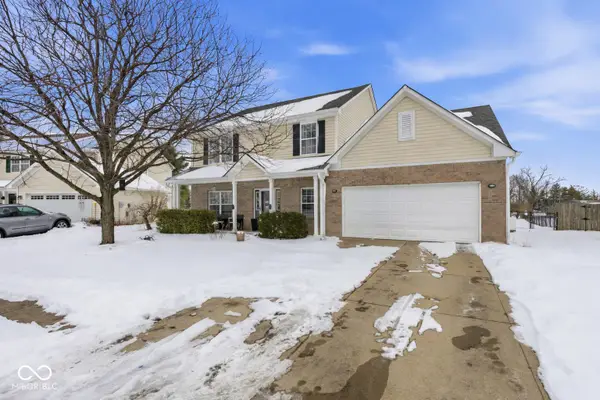 $345,000Active5 beds 3 baths2,634 sq. ft.
$345,000Active5 beds 3 baths2,634 sq. ft.5935 Honeywell Drive, Indianapolis, IN 46236
MLS# 22083041Listed by: KELLER WILLIAMS INDPLS METRO N - New
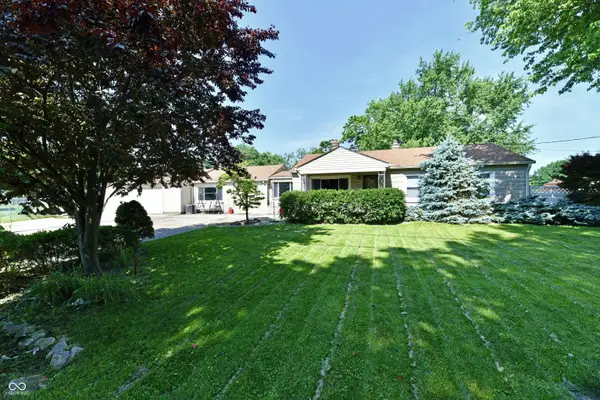 $250,000Active4 beds 2 baths1,732 sq. ft.
$250,000Active4 beds 2 baths1,732 sq. ft.4020 S Lynhurst Drive, Indianapolis, IN 46221
MLS# 22083545Listed by: DIX REALTY GROUP 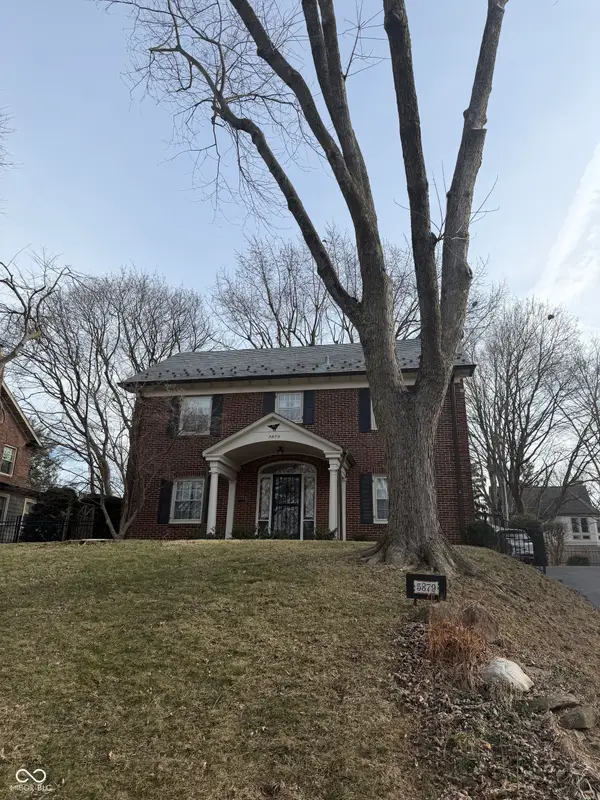 $450,000Pending3 beds 3 baths2,072 sq. ft.
$450,000Pending3 beds 3 baths2,072 sq. ft.5879 N Delaware Street, Indianapolis, IN 46220
MLS# 22083680Listed by: COMPASS INDIANA, LLC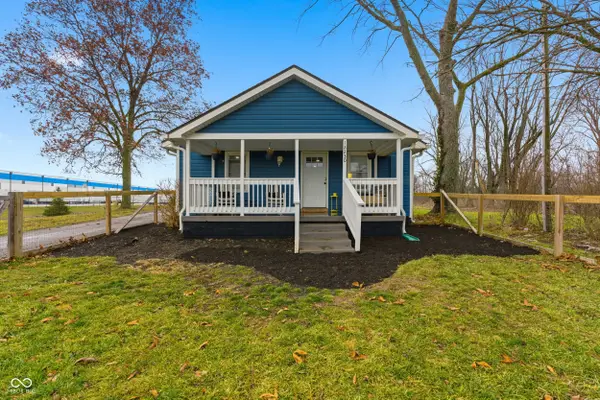 $285,500Pending3 beds 2 baths1,412 sq. ft.
$285,500Pending3 beds 2 baths1,412 sq. ft.12230 E Mcgregor Road, Indianapolis, IN 46259
MLS# 22078409Listed by: F.C. TUCKER COMPANY- Open Sun, 1 to 3pmNew
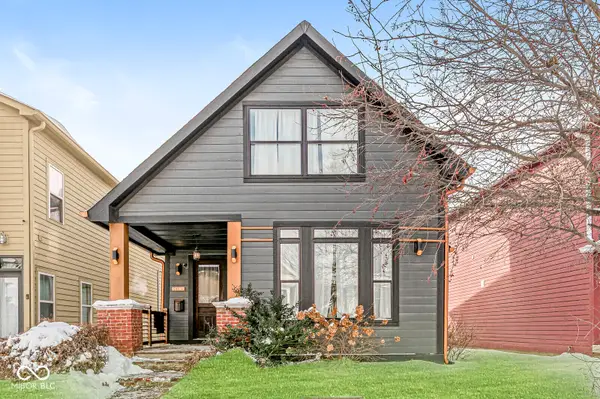 $379,900Active3 beds 3 baths2,300 sq. ft.
$379,900Active3 beds 3 baths2,300 sq. ft.741 Parkway Avenue, Indianapolis, IN 46203
MLS# 22081820Listed by: F.C. TUCKER COMPANY

