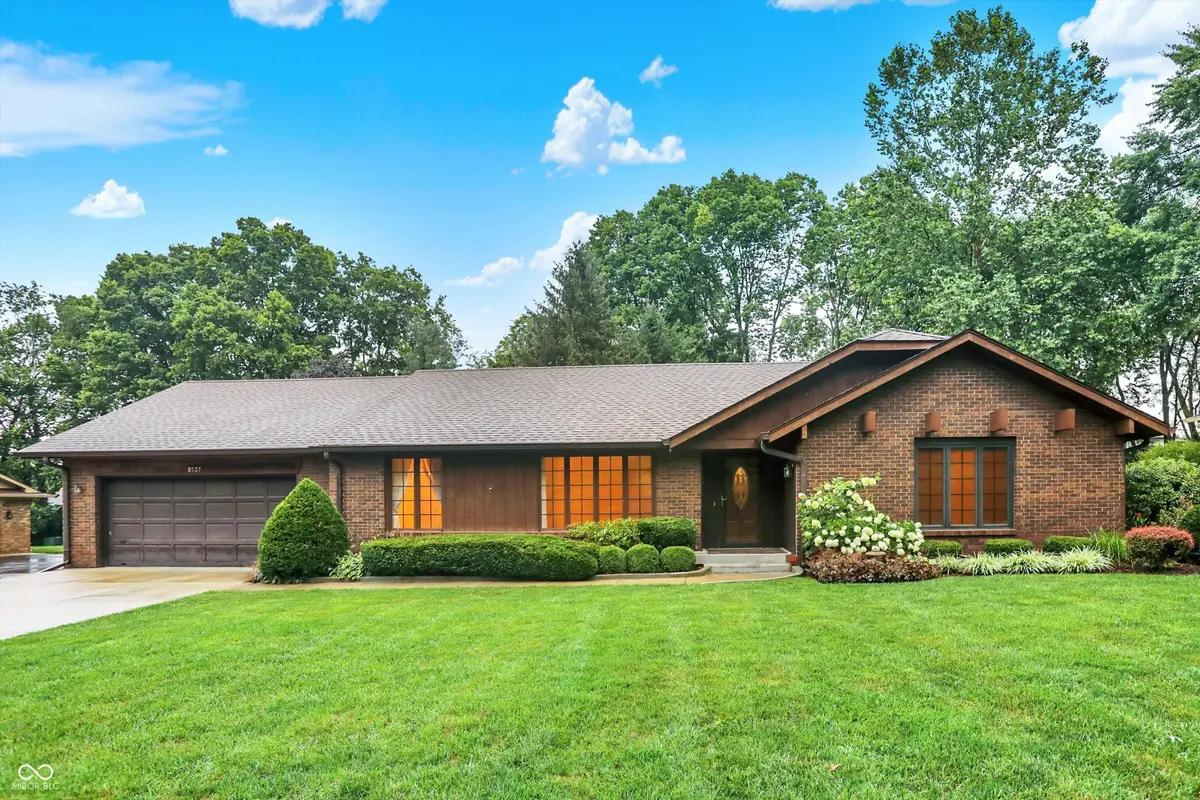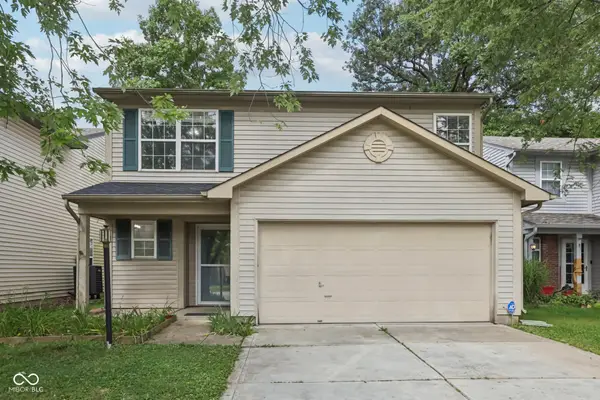8537 Ridge Hill Drive, Indianapolis, IN 46217
Local realty services provided by:Schuler Bauer Real Estate ERA Powered



8537 Ridge Hill Drive,Indianapolis, IN 46217
$310,000
- 3 Beds
- 2 Baths
- 1,799 sq. ft.
- Single family
- Pending
Listed by:corey kelly
Office:keller williams indy metro s
MLS#:22053547
Source:IN_MIBOR
Price summary
- Price:$310,000
- Price per sq. ft.:$172.32
About this home
Tucked away on a quiet cul-de-sac in Ridge Hill Trails, this hidden gem is bursting with potential and charm. While interior is ready for your personal touch and cosmetic updates, the setting is nothing short of enchanting. Step into your own private English garden-brick walls surround a dreamy patio with an outdoor built-in wood-burning stove, creating the perfect backdrop for morning coffee or cozy evenings under the stars. The home features 3 bedrooms, 2 full bathrooms, two separate living areas and a gas fireplace, offering plenty of space to spread out. The glass-enclosed three-season room provides a peaceful view of the brick patio and lush landscape surrounds the entire home. Outdoors, you'll find two fully fenced yard areas-one smaller space just off the patio that's perfect for pets or a play area and a larger shaded backyard with room to run with a storage shed tucked neatly in the corner. With good-sized closets, beautiful landscaping, and a layout full of potential, this is a home you'll want to see in person Bring your vision and make it your own!
Contact an agent
Home facts
- Year built:1973
- Listing Id #:22053547
- Added:15 day(s) ago
- Updated:August 01, 2025 at 08:48 PM
Rooms and interior
- Bedrooms:3
- Total bathrooms:2
- Full bathrooms:2
- Living area:1,799 sq. ft.
Heating and cooling
- Cooling:Central Electric
- Heating:Forced Air
Structure and exterior
- Year built:1973
- Building area:1,799 sq. ft.
- Lot area:0.47 Acres
Schools
- High school:Perry Meridian High School
- Elementary school:Glenns Valley Elementary School
Finances and disclosures
- Price:$310,000
- Price per sq. ft.:$172.32
New listings near 8537 Ridge Hill Drive
- New
 $210,000Active3 beds 2 baths1,352 sq. ft.
$210,000Active3 beds 2 baths1,352 sq. ft.5201 E North Street, Indianapolis, IN 46219
MLS# 22052184Listed by: EXP REALTY, LLC - New
 $398,000Active4 beds 3 baths2,464 sq. ft.
$398,000Active4 beds 3 baths2,464 sq. ft.4260 Blue Note Drive, Indianapolis, IN 46239
MLS# 22056676Listed by: BLUPRINT REAL ESTATE GROUP - New
 $349,900Active3 beds 2 baths1,560 sq. ft.
$349,900Active3 beds 2 baths1,560 sq. ft.1222 S County Road 1050 E, Indianapolis, IN 46231
MLS# 22056857Listed by: FATHOM REALTY - Open Fri, 6 to 8pmNew
 $250,000Active3 beds 3 baths1,676 sq. ft.
$250,000Active3 beds 3 baths1,676 sq. ft.6002 Draycott Drive, Indianapolis, IN 46236
MLS# 22054536Listed by: EXP REALTY, LLC - New
 $229,000Active3 beds 1 baths1,233 sq. ft.
$229,000Active3 beds 1 baths1,233 sq. ft.1335 N Linwood Avenue, Indianapolis, IN 46201
MLS# 22055900Listed by: NEW QUANTUM REALTY GROUP - New
 $369,500Active3 beds 2 baths1,275 sq. ft.
$369,500Active3 beds 2 baths1,275 sq. ft.10409 Barmore Avenue, Indianapolis, IN 46280
MLS# 22056446Listed by: CENTURY 21 SCHEETZ - New
 $79,000Active2 beds 1 baths776 sq. ft.
$79,000Active2 beds 1 baths776 sq. ft.2740 E 37th Street, Indianapolis, IN 46218
MLS# 22056662Listed by: EVERHART STUDIO, LTD. - New
 $79,000Active2 beds 1 baths696 sq. ft.
$79,000Active2 beds 1 baths696 sq. ft.3719 Kinnear Avenue, Indianapolis, IN 46218
MLS# 22056663Listed by: EVERHART STUDIO, LTD. - New
 $150,000Active3 beds 2 baths1,082 sq. ft.
$150,000Active3 beds 2 baths1,082 sq. ft.2740 N Rural Street, Indianapolis, IN 46218
MLS# 22056665Listed by: EVERHART STUDIO, LTD. - New
 $140,000Active4 beds 2 baths1,296 sq. ft.
$140,000Active4 beds 2 baths1,296 sq. ft.2005 N Bancroft Street, Indianapolis, IN 46218
MLS# 22056666Listed by: EVERHART STUDIO, LTD.
