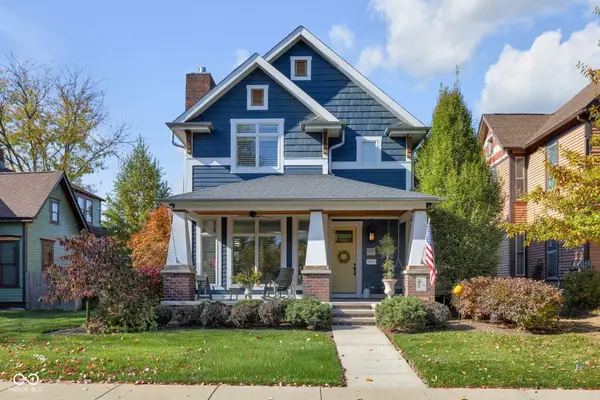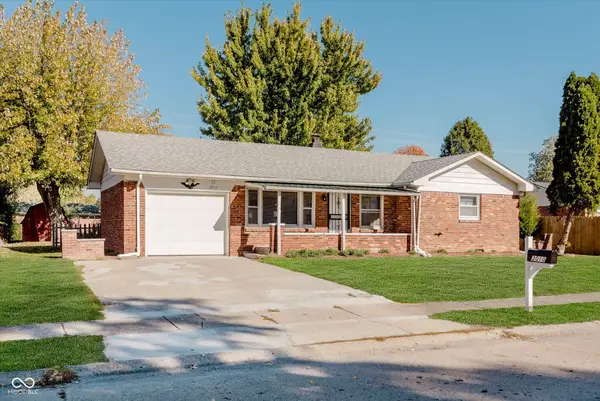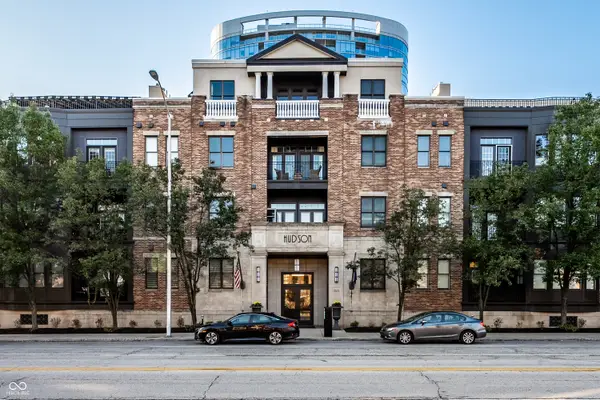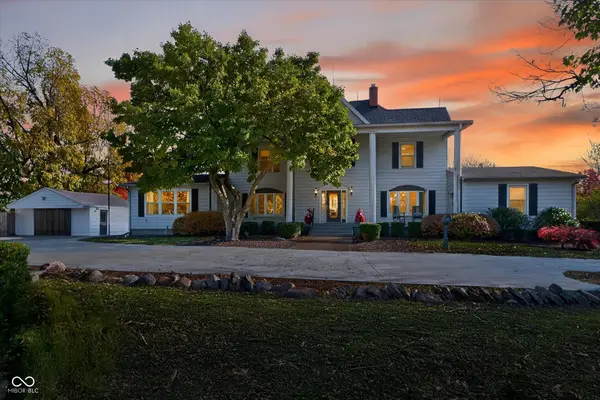8545 Olde Mill Trace, Indianapolis, IN 46260
Local realty services provided by:Schuler Bauer Real Estate ERA Powered
Listed by: stephanie evelo, terrance perkey
Office: keller williams indy metro ne
MLS#:22060008
Source:IN_MIBOR
Price summary
- Price:$639,900
- Price per sq. ft.:$286.95
About this home
Experience the pinnacle of luxury in this fully renovated 2-bedroom, 2.5-bath condo. Expertly designed for open, one-level living, this home boasts engineered wood floors and high-end finishes throughout. The gourmet kitchen features new granite countertops, custom cabinets, and GE glass appliances, complemented by a sleek backsplash, statement island and breakfast nook. Den/office area is large, fitting a work area plus seating or could also be used at 3rd bedroom. Bathrooms are transformed with new Kohler fixtures, tiled floors, and modern amenities including bidets with seat warmers. The primary bathroom not only has double sinks but a vanity area and a large shower with seating area. Enjoy the new Pella windows, recessed lighting, and a contemporary vent-free gas fireplace. Tons of garage space is offered with 2.5 spaces where closets have been added in for concealed storage. Dual sliding doors open to a back patio overlooking the central community water feature, enhancing the serene setting. A versatile sitting area/breakfast nook borders the kitchen and provides access to the front patio and gated/fenced front yard. Additional internal features include a whole house water softener (salt free water treatment to remove the chlorine) with de-scaler, reverse osmosis system, and fresh Sherwin Williams paint. This turn-key home offers low maintenance living with access to the clubhouse, pool, and tennis courts. Perfect for those seeking style and convenience in a prestigious Indianapolis neighborhood. This is a smoke-free and pet-free home. Centrally located for easy access to Carmel, Downtown Indy, and Broad Ripple.
Contact an agent
Home facts
- Year built:1983
- Listing ID #:22060008
- Added:245 day(s) ago
- Updated:November 06, 2025 at 06:28 PM
Rooms and interior
- Bedrooms:2
- Total bathrooms:3
- Full bathrooms:2
- Half bathrooms:1
- Living area:2,230 sq. ft.
Heating and cooling
- Cooling:Central Electric
- Heating:Forced Air
Structure and exterior
- Year built:1983
- Building area:2,230 sq. ft.
- Lot area:0.32 Acres
Schools
- High school:North Central High School
- Middle school:Westlane Middle School
- Elementary school:Spring Mill Elementary School
Utilities
- Water:Public Water
Finances and disclosures
- Price:$639,900
- Price per sq. ft.:$286.95
New listings near 8545 Olde Mill Trace
- New
 $1,100,000Active4 beds 4 baths3,042 sq. ft.
$1,100,000Active4 beds 4 baths3,042 sq. ft.1464 N New Jersey Street, Indianapolis, IN 46202
MLS# 22071707Listed by: @PROPERTIES - New
 $145,000Active2 beds 2 baths1,100 sq. ft.
$145,000Active2 beds 2 baths1,100 sq. ft.239 Legends Creek Way #310, Indianapolis, IN 46229
MLS# 22072168Listed by: REID PROPERTIES LLC - New
 $230,000Active3 beds 2 baths1,343 sq. ft.
$230,000Active3 beds 2 baths1,343 sq. ft.3010 Winchester Drive, Indianapolis, IN 46227
MLS# 22072218Listed by: T&H REALTY SERVICES, INC. - New
 $249,900Active1 beds 2 baths964 sq. ft.
$249,900Active1 beds 2 baths964 sq. ft.355 E Ohio Street #STE 111, Indianapolis, IN 46204
MLS# 22070440Listed by: @PROPERTIES - New
 $379,900Active2 beds 3 baths1,938 sq. ft.
$379,900Active2 beds 3 baths1,938 sq. ft.554 E Vermont Street, Indianapolis, IN 46202
MLS# 22071811Listed by: F.C. TUCKER COMPANY - New
 $395,000Active3 beds 2 baths1,715 sq. ft.
$395,000Active3 beds 2 baths1,715 sq. ft.6441 Hythe Road, Indianapolis, IN 46220
MLS# 22071962Listed by: HIGHGARDEN REAL ESTATE - New
 $499,900Active3 beds 3 baths1,626 sq. ft.
$499,900Active3 beds 3 baths1,626 sq. ft.5641 Carrollton Avenue, Indianapolis, IN 46220
MLS# 22072053Listed by: F.C. TUCKER COMPANY - New
 $675,000Active8 beds 7 baths5,027 sq. ft.
$675,000Active8 beds 7 baths5,027 sq. ft.1829 Cunningham Road, Speedway, IN 46224
MLS# 22072104Listed by: COMPASS INDIANA, LLC - New
 $223,900Active2 beds 1 baths960 sq. ft.
$223,900Active2 beds 1 baths960 sq. ft.5234 E Walnut Street, Indianapolis, IN 46219
MLS# 22072216Listed by: F.C. TUCKER COMPANY - New
 $139,900Active-- beds -- baths
$139,900Active-- beds -- baths50 S Colorado Avenue, Indianapolis, IN 46201
MLS# 22072233Listed by: TRIPLE E REALTY, LLC
