8602 Frontgate Lane, Indianapolis, IN 46256
Local realty services provided by:Schuler Bauer Real Estate ERA Powered
8602 Frontgate Lane,Indianapolis, IN 46256
$1,399,000
- 6 Beds
- 10 Baths
- 11,954 sq. ft.
- Single family
- Active
Listed by: fred nelson
Office: century 21 scheetz
MLS#:22019212
Source:IN_MIBOR
Price summary
- Price:$1,399,000
- Price per sq. ft.:$112.01
About this home
Stunning Estate on the Northside of Indianapolis is nestled on a hilltop 2.34-acre wooded lot in a gated community. This expansive 11,955 SF home features an inviting environment with panoramic views designed to be one with nature. The home is filled with natural light and seamless transitions. The inviting patio entrance takes you into the 4,459 SF main level. The main level features two owners' suites, den with fireplace, large great room, custom gourmet kitchen (commercial size subzero refrigerator/freezer and 5' Wolf double oven) and formal dining room with built in cabinets. The upstairs has four bedrooms with three full bathrooms. The lower level has a feature a full kitchen, bar designed after the original Sullivan's Steakhouse, theater room, game room, sauna and men and ladies' full bath with showers designed to accommodate the needs of the pool. The private outside setting with full sized Gunite pool and brick paver patio. The estate also features a 3-car attached and 2 car detached garage with endless opportunities. This home can live large or have the intimacy of a smaller home. This is one you will want to see and can get into at a fraction of the cost of building a new home.
Contact an agent
Home facts
- Year built:1960
- Listing ID #:22019212
- Added:160 day(s) ago
- Updated:November 11, 2025 at 07:28 PM
Rooms and interior
- Bedrooms:6
- Total bathrooms:10
- Full bathrooms:7
- Half bathrooms:3
- Living area:11,954 sq. ft.
Heating and cooling
- Cooling:Central Electric
- Heating:Forced Air
Structure and exterior
- Year built:1960
- Building area:11,954 sq. ft.
- Lot area:2.34 Acres
Utilities
- Water:Public Water
Finances and disclosures
- Price:$1,399,000
- Price per sq. ft.:$112.01
New listings near 8602 Frontgate Lane
- New
 $399,990Active3 beds 3 baths2,218 sq. ft.
$399,990Active3 beds 3 baths2,218 sq. ft.5736 Birtz Road, Indianapolis, IN 46216
MLS# 22072047Listed by: DBG REALTY - New
 $450,000Active-- beds -- baths
$450,000Active-- beds -- baths29-31 N State Avenue N, Indianapolis, IN 46201
MLS# 22065612Listed by: F.C. TUCKER COMPANY - New
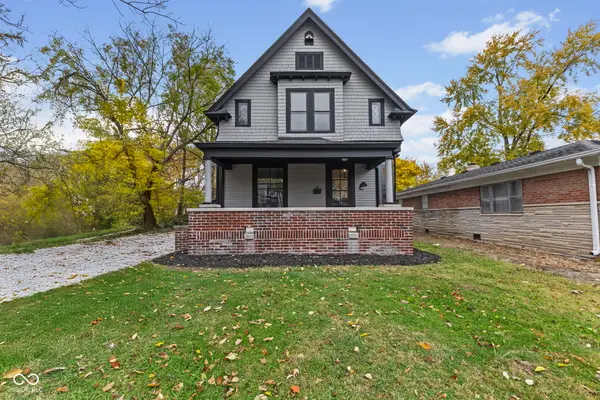 $409,900Active3 beds 3 baths1,782 sq. ft.
$409,900Active3 beds 3 baths1,782 sq. ft.44 S Bolton Avenue, Indianapolis, IN 46219
MLS# 22071514Listed by: COLDWELL BANKER STILES - New
 $299,900Active3 beds 2 baths1,816 sq. ft.
$299,900Active3 beds 2 baths1,816 sq. ft.554 N Tacoma Avenue, Indianapolis, IN 46201
MLS# 22071699Listed by: F.C. TUCKER COMPANY - New
 $165,000Active2 beds 2 baths1,400 sq. ft.
$165,000Active2 beds 2 baths1,400 sq. ft.231 Legends Creek Way #102, Indianapolis, IN 46229
MLS# 22072785Listed by: EXP REALTY, LLC - New
 $215,000Active3 beds 2 baths1,336 sq. ft.
$215,000Active3 beds 2 baths1,336 sq. ft.615 Treyburn Lakes Way, Indianapolis, IN 46239
MLS# 22072918Listed by: COMPLETE REAL ESTATE SOLUTIONS - New
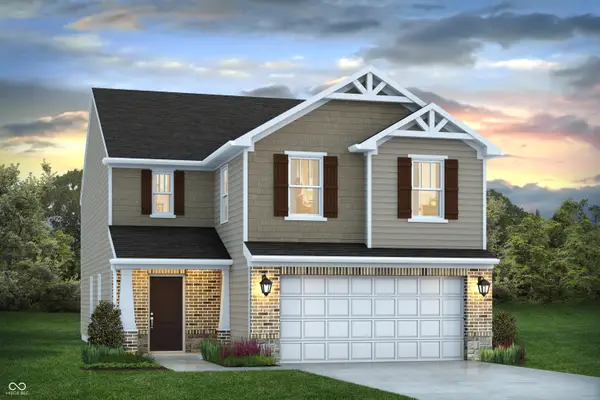 $359,990Active5 beds 3 baths2,535 sq. ft.
$359,990Active5 beds 3 baths2,535 sq. ft.7621 Sebastian Place, Indianapolis, IN 46239
MLS# 22072920Listed by: HIGHGARDEN REAL ESTATE - New
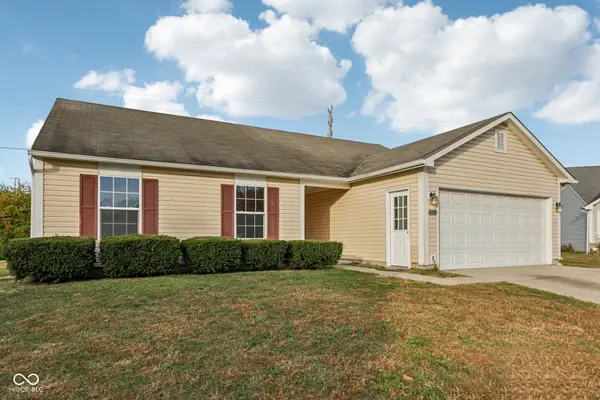 $255,000Active4 beds 3 baths1,498 sq. ft.
$255,000Active4 beds 3 baths1,498 sq. ft.6525 Breezeway Court, Indianapolis, IN 46254
MLS# 22072279Listed by: F.C. TUCKER COMPANY - New
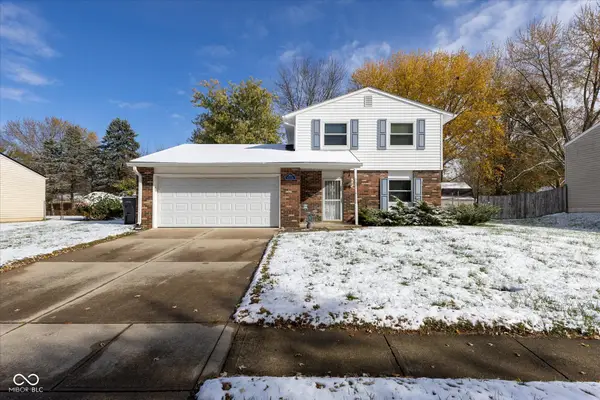 $239,900Active3 beds 2 baths1,380 sq. ft.
$239,900Active3 beds 2 baths1,380 sq. ft.7811 Savannah Drive, Indianapolis, IN 46217
MLS# 22072678Listed by: F.C. TUCKER COMPANY - New
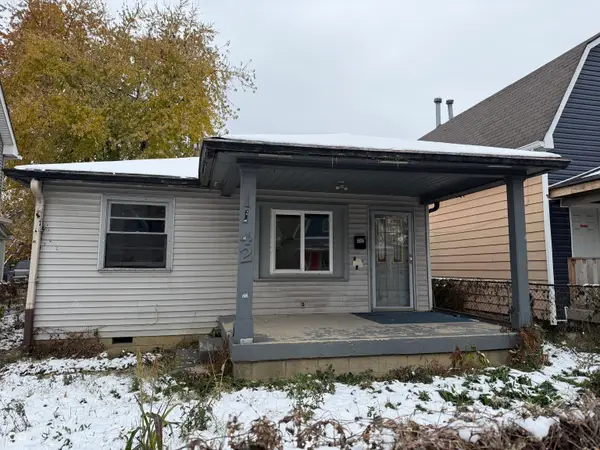 $109,900Active3 beds 1 baths1,056 sq. ft.
$109,900Active3 beds 1 baths1,056 sq. ft.1142 S Keystone Avenue, Indianapolis, IN 46203
MLS# 22072907Listed by: MY AGENT
