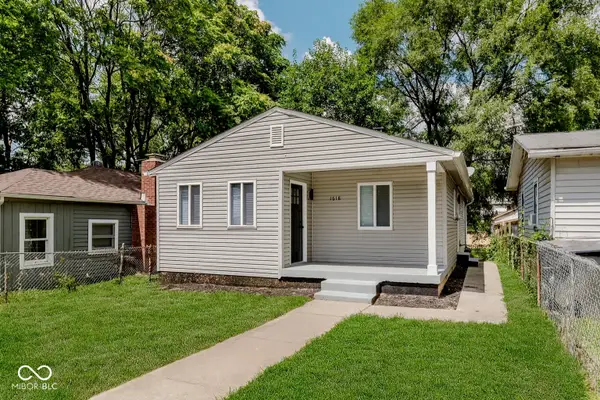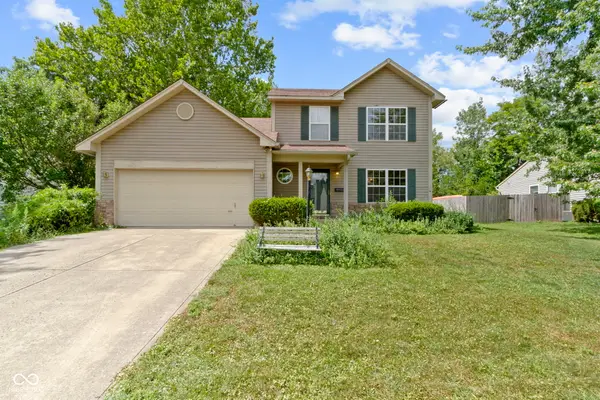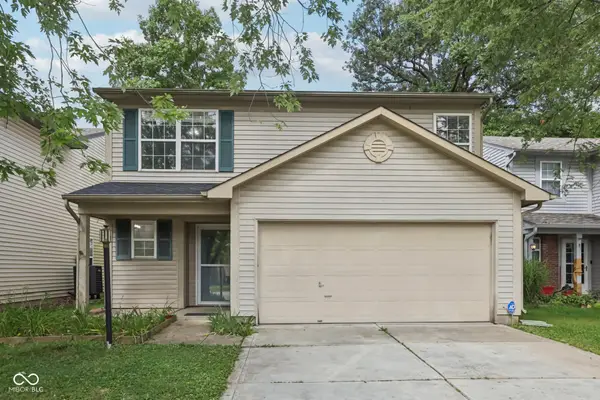8627 Emerald Lane, Indianapolis, IN 46260
Local realty services provided by:Schuler Bauer Real Estate ERA Powered

8627 Emerald Lane,Indianapolis, IN 46260
$537,500
- 4 Beds
- 2 Baths
- - sq. ft.
- Single family
- Sold
Listed by:erin weaver
Office:@properties
MLS#:22050173
Source:IN_MIBOR
Sorry, we are unable to map this address
Price summary
- Price:$537,500
About this home
Beautifully remodeled 4 bed, 2 bath Dutch Colonial nestled on a charming wooded cul-de-sac. Bright and beautiful living room welcomes you featuring an amazing vaulted ceiling adorned with wood beams, a healthy dose of natural light, and views of the lush backyard. The open, updated kitchen boasts stainless steel appliances, quartz countertops, custom tile backsplash, a breakfast bar with extra seating, and designer pendant lighting. The massive dining area offers plenty of natural light, engineered hardwood flooring and can double as a second living space as well. Enjoy the flexible layout with an office on the main level, an additional bedroom, full bathroom and laundry. Upstairs you'll find an oversized primary bedroom, newly updated full bath (summer 2025) with double quartz vanity and marble tile finishes throughout, plus two additional bedrooms. Step outside to the brick paver patio and private fenced in backyard overlooking serene wooded views, perfect for relaxing or entertaining. Prime location with easy access to 465, Carmel, Zionsville and downtown!
Contact an agent
Home facts
- Year built:1968
- Listing Id #:22050173
- Added:34 day(s) ago
- Updated:August 14, 2025 at 11:42 PM
Rooms and interior
- Bedrooms:4
- Total bathrooms:2
- Full bathrooms:2
Heating and cooling
- Cooling:Central Electric
- Heating:Baseboard, Electric
Structure and exterior
- Year built:1968
Schools
- High school:North Central High School
- Middle school:Northview Middle School
- Elementary school:Spring Mill Elementary School
Utilities
- Water:Public Water
Finances and disclosures
- Price:$537,500
New listings near 8627 Emerald Lane
- New
 $169,900Active3 beds 1 baths1,124 sq. ft.
$169,900Active3 beds 1 baths1,124 sq. ft.1618 E Gimber Street, Indianapolis, IN 46203
MLS# 22055459Listed by: COMPASS INDIANA, LLC - New
 $269,900Active3 beds 3 baths1,786 sq. ft.
$269,900Active3 beds 3 baths1,786 sq. ft.6554 Deep Run Court, Indianapolis, IN 46268
MLS# 22056425Listed by: F.C. TUCKER COMPANY - New
 $210,000Active3 beds 2 baths1,352 sq. ft.
$210,000Active3 beds 2 baths1,352 sq. ft.5201 E North Street, Indianapolis, IN 46219
MLS# 22052184Listed by: EXP REALTY, LLC - New
 $398,000Active4 beds 3 baths2,464 sq. ft.
$398,000Active4 beds 3 baths2,464 sq. ft.4260 Blue Note Drive, Indianapolis, IN 46239
MLS# 22056676Listed by: BLUPRINT REAL ESTATE GROUP - New
 $349,900Active3 beds 2 baths1,560 sq. ft.
$349,900Active3 beds 2 baths1,560 sq. ft.1222 S County Road 1050 E, Indianapolis, IN 46231
MLS# 22056857Listed by: FATHOM REALTY - Open Fri, 6 to 8pmNew
 $250,000Active3 beds 3 baths1,676 sq. ft.
$250,000Active3 beds 3 baths1,676 sq. ft.6002 Draycott Drive, Indianapolis, IN 46236
MLS# 22054536Listed by: EXP REALTY, LLC - New
 $229,000Active3 beds 1 baths1,233 sq. ft.
$229,000Active3 beds 1 baths1,233 sq. ft.1335 N Linwood Avenue, Indianapolis, IN 46201
MLS# 22055900Listed by: NEW QUANTUM REALTY GROUP - New
 $369,500Active3 beds 2 baths1,275 sq. ft.
$369,500Active3 beds 2 baths1,275 sq. ft.10409 Barmore Avenue, Indianapolis, IN 46280
MLS# 22056446Listed by: CENTURY 21 SCHEETZ - New
 $79,000Active2 beds 1 baths776 sq. ft.
$79,000Active2 beds 1 baths776 sq. ft.2740 E 37th Street, Indianapolis, IN 46218
MLS# 22056662Listed by: EVERHART STUDIO, LTD. - New
 $79,000Active2 beds 1 baths696 sq. ft.
$79,000Active2 beds 1 baths696 sq. ft.3719 Kinnear Avenue, Indianapolis, IN 46218
MLS# 22056663Listed by: EVERHART STUDIO, LTD.
