8643 Twain Lane, Indianapolis, IN 46239
Local realty services provided by:Schuler Bauer Real Estate ERA Powered
8643 Twain Lane,Indianapolis, IN 46239
$325,000
- 2 Beds
- 2 Baths
- - sq. ft.
- Single family
- Sold
Listed by: randy puterbaugh
Office: f.c. tucker company
MLS#:22058770
Source:IN_MIBOR
Sorry, we are unable to map this address
Price summary
- Price:$325,000
About this home
Welcome to this beautifully maintained 2-bedroom, 2-bath home with a versatile finished bonus room, offering the perfect blend of comfort, style, and convenience. Step inside to discover a spacious great room and dining area with soaring 9-foot ceilings and rich engineered hardwood floors that create a warm, open atmosphere. The gourmet kitchen is a true showstopper-featuring quartz countertops, staggered cabinetry, a massive island perfect for entertaining, a gas stove, and upgraded stainless steel appliances. Just off the main living space, a sunroom invites natural light and leads to a large composite deck with an arbor-ideal for relaxing or hosting guests outdoors. The primary suite is a private retreat with double sinks, a tiled walk-in shower, and a generous walk-in closet. Freshly painted with brand-new carpet throughout, this home is truly move-in ready. Enjoy life in this low maintenance community. Lawn care & snow removal are a thing of the past! Community features pool, playground, walking trails & is convenient to all Franklin Township has to offer."
Contact an agent
Home facts
- Year built:2018
- Listing ID #:22058770
- Added:94 day(s) ago
- Updated:December 12, 2025 at 12:40 AM
Rooms and interior
- Bedrooms:2
- Total bathrooms:2
- Full bathrooms:2
Heating and cooling
- Cooling:Central Electric
- Heating:Forced Air
Structure and exterior
- Year built:2018
Schools
- Middle school:Franklin Central Junior High
Utilities
- Water:Public Water
Finances and disclosures
- Price:$325,000
New listings near 8643 Twain Lane
- New
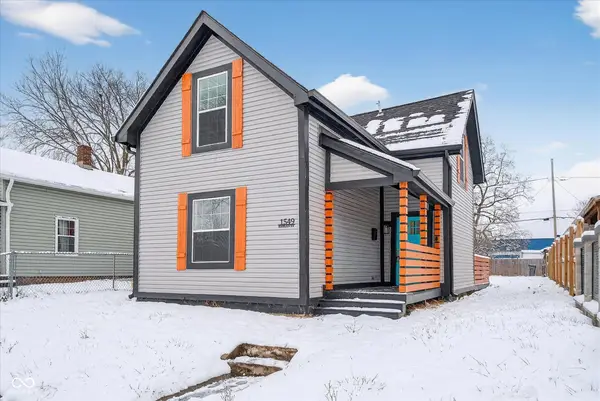 $350,000Active3 beds 2 baths1,970 sq. ft.
$350,000Active3 beds 2 baths1,970 sq. ft.1549 Harlan Street, Indianapolis, IN 46203
MLS# 22075373Listed by: JANKO REALTY GROUP - New
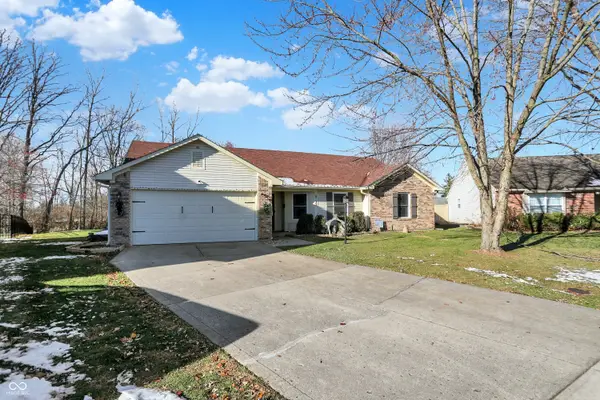 $270,000Active3 beds 2 baths1,722 sq. ft.
$270,000Active3 beds 2 baths1,722 sq. ft.8122 Amarillo Drive, Indianapolis, IN 46237
MLS# 22076072Listed by: @PROPERTIES - New
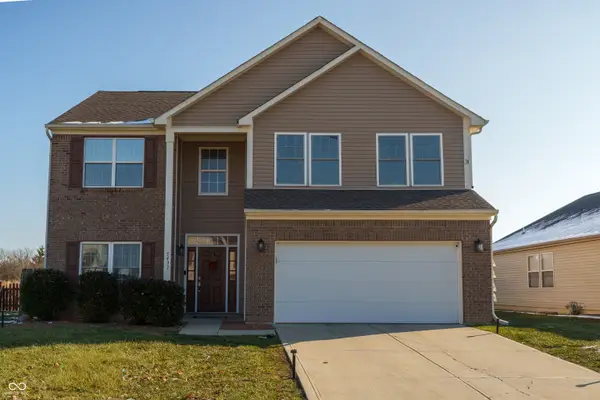 $306,000Active4 beds 3 baths2,732 sq. ft.
$306,000Active4 beds 3 baths2,732 sq. ft.5431 Hammock Glen Drive, Indianapolis, IN 46235
MLS# 22076108Listed by: WILSON TRUST REALTY LLC - New
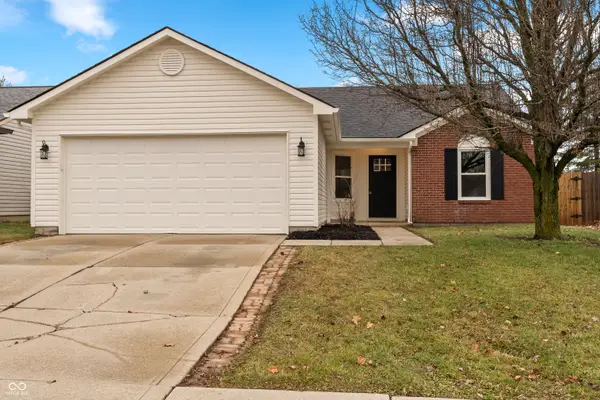 $247,500Active3 beds 2 baths1,126 sq. ft.
$247,500Active3 beds 2 baths1,126 sq. ft.5839 Prairie Meadow Drive, Indianapolis, IN 46221
MLS# 22076476Listed by: RED OAK REAL ESTATE GROUP - New
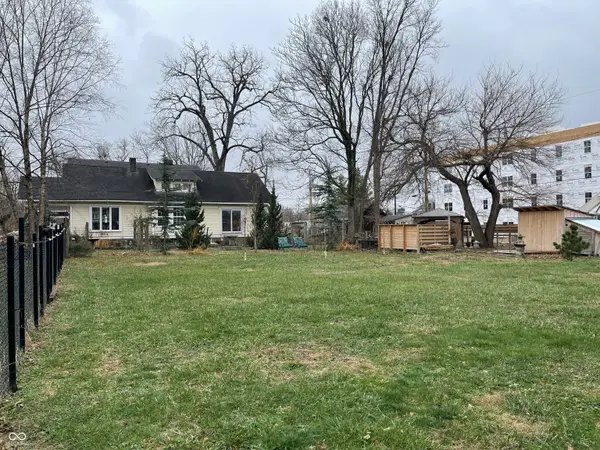 $825,000Active3 beds 2 baths1,950 sq. ft.
$825,000Active3 beds 2 baths1,950 sq. ft.2814-2830 Ruckle Street, Indianapolis, IN 46205
MLS# 22076578Listed by: CARPENTER, REALTORS - New
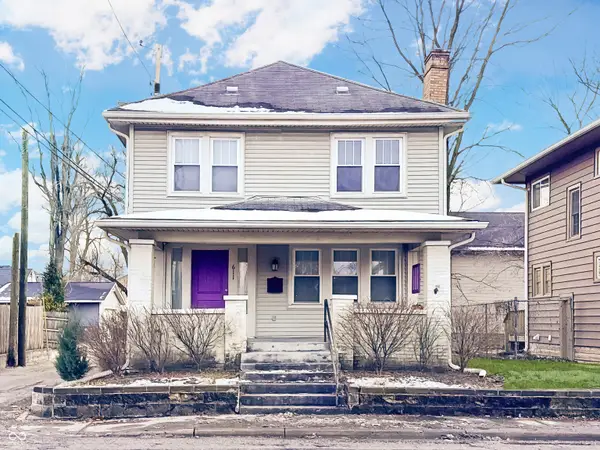 $264,900Active3 beds 2 baths1,218 sq. ft.
$264,900Active3 beds 2 baths1,218 sq. ft.611 E 30th Street, Indianapolis, IN 46205
MLS# 22053569Listed by: CENTURY 21 SCHEETZ - New
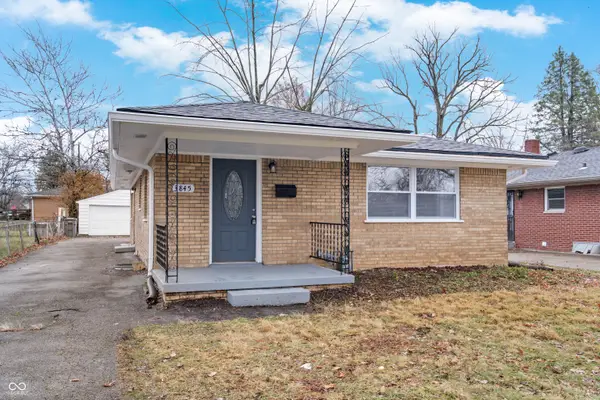 $239,900Active4 beds 2 baths2,376 sq. ft.
$239,900Active4 beds 2 baths2,376 sq. ft.3845 N Irvington Avenue, Indianapolis, IN 46226
MLS# 22075489Listed by: F.C. TUCKER COMPANY - New
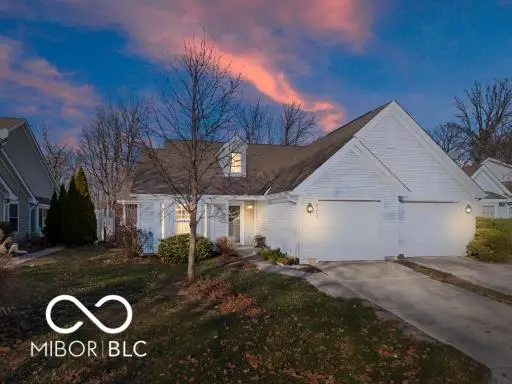 $228,000Active2 beds 2 baths1,026 sq. ft.
$228,000Active2 beds 2 baths1,026 sq. ft.8212 Crook Drive N, Indianapolis, IN 46256
MLS# 22075678Listed by: EXP REALTY, LLC - New
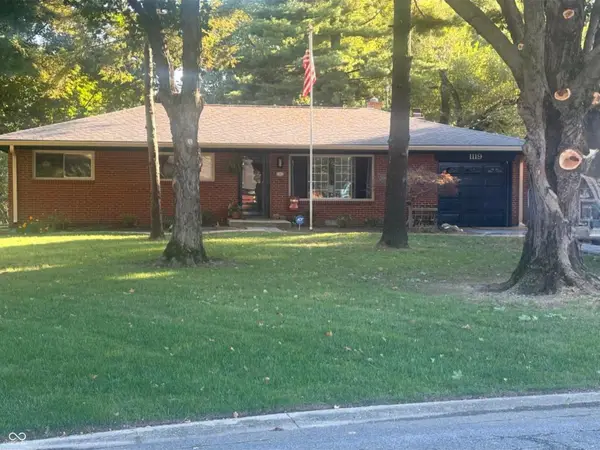 $330,000Active3 beds 2 baths1,484 sq. ft.
$330,000Active3 beds 2 baths1,484 sq. ft.1119 E Cragmont Drive, Indianapolis, IN 46227
MLS# 22076329Listed by: MY AGENT - New
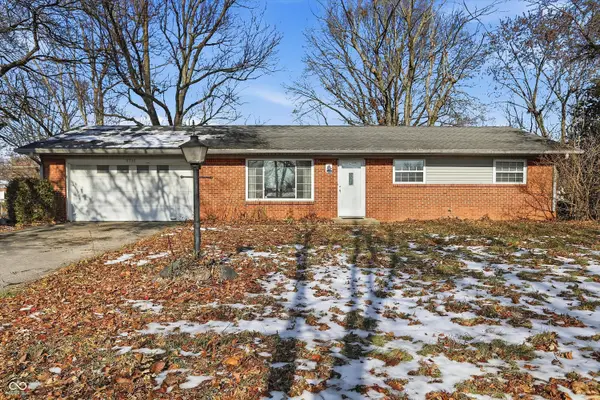 $195,000Active3 beds 2 baths1,811 sq. ft.
$195,000Active3 beds 2 baths1,811 sq. ft.8240 E 12th Street, Indianapolis, IN 46219
MLS# 22076473Listed by: INDIANA REALTY PROS, INC.
