8650 Guilford Avenue, Indianapolis, IN 46240
Local realty services provided by:Schuler Bauer Real Estate ERA Powered
Listed by: niki fuller-sholanke, laura cox
Office: united real estate indpls
MLS#:22070313
Source:IN_MIBOR
Price summary
- Price:$329,900
- Price per sq. ft.:$189.93
About this home
Prime location, thoughtful updates, and a park-like fenced backyard all come together in this charming 3-bed, 2-bath ranch. Sitting on over a half-acre with a 2-car garage, this home is nestled in one of Washington Township's most desirable areas. Step inside to a light-filled open floor plan with hardwood floors, granite countertops, stainless steel appliances, updated baths, fresh neutral paint. Classic mid-century charm blends seamlessly with modern finishes, making it truly move-in ready. The open kitchen flows into the dining and living areas, creating the perfect setup for entertaining or family time. The real gem is the backyard - nearly park-like with mature trees, a fully fenced yard, and a gravel firepit area ideal for summer cookouts, fall bonfires, or quiet mornings with coffee. Whether relaxing or hosting, this space offers privacy and versatility. Recent updates include: all cast iron plumbing replaced with PVC (2017), new water heater (2019), resurfaced driveway (2019), Gutter Helmet (2019), new furnace and A/C (2020), plus all new windows, a garden kitchen window, and new storm doors (2020). These thoughtful improvements provide comfort, efficiency, and peace of mind. Unmatched location across from the Nora Library and just minutes to shopping, dining, Keystone at the Crossing, Broad Ripple, and the Monon Trail. All within Washington Township Schools. This home is more than a house - it's a lifestyle of comfort, connection, and charm. Schedule your private showing today before it's gone!
Contact an agent
Home facts
- Year built:1956
- Listing ID #:22070313
- Added:53 day(s) ago
- Updated:December 20, 2025 at 11:44 PM
Rooms and interior
- Bedrooms:3
- Total bathrooms:2
- Full bathrooms:2
- Living area:1,737 sq. ft.
Heating and cooling
- Cooling:Central Electric
- Heating:Forced Air
Structure and exterior
- Year built:1956
- Building area:1,737 sq. ft.
- Lot area:0.55 Acres
Schools
- High school:North Central High School
- Middle school:Northview Middle School
- Elementary school:Nora Elementary School
Utilities
- Water:Public Water
Finances and disclosures
- Price:$329,900
- Price per sq. ft.:$189.93
New listings near 8650 Guilford Avenue
- New
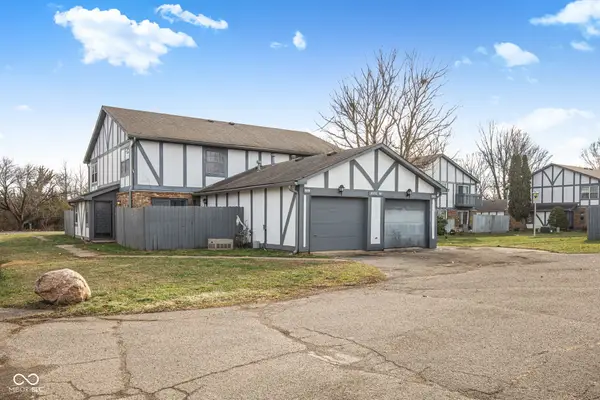 $90,000Active3 beds 2 baths1,048 sq. ft.
$90,000Active3 beds 2 baths1,048 sq. ft.9887 Royce Drive, Indianapolis, IN 46235
MLS# 22076441Listed by: COMPASS INDIANA, LLC - New
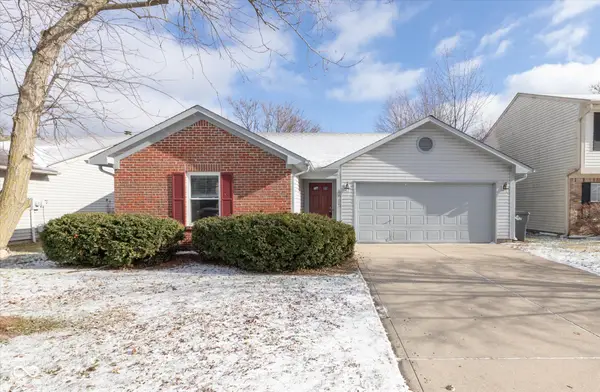 $255,000Active3 beds 2 baths1,236 sq. ft.
$255,000Active3 beds 2 baths1,236 sq. ft.6465 Amick Way, Indianapolis, IN 46268
MLS# 22076893Listed by: KELLER WILLIAMS INDY METRO NE - New
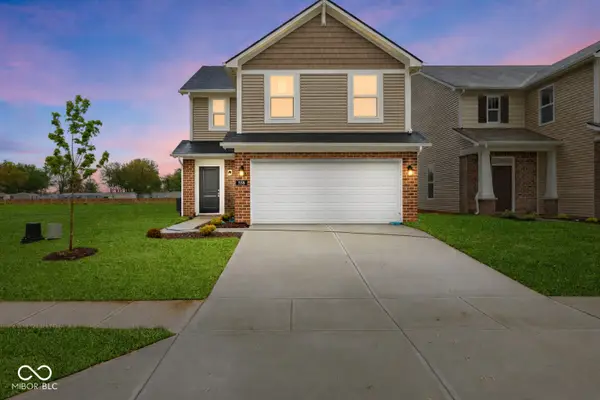 $269,990Active4 beds 3 baths1,445 sq. ft.
$269,990Active4 beds 3 baths1,445 sq. ft.3101 Lennon Lane, Indianapolis, IN 46235
MLS# 22077477Listed by: DBG REALTY - New
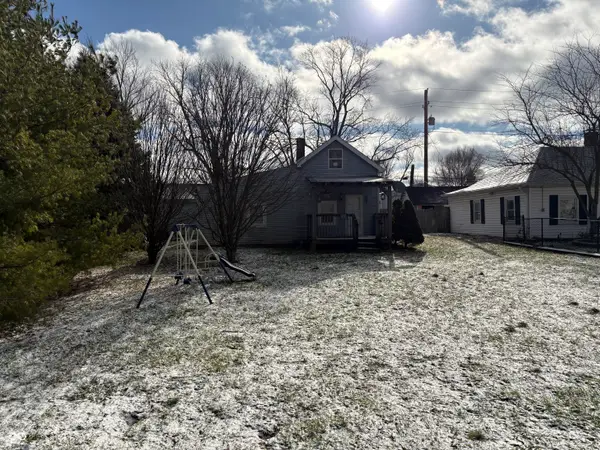 $180,000Active2 beds 1 baths1,040 sq. ft.
$180,000Active2 beds 1 baths1,040 sq. ft.1617 E Sumner Avenue, Indianapolis, IN 46227
MLS# 22077434Listed by: CARPENTER, REALTORS - New
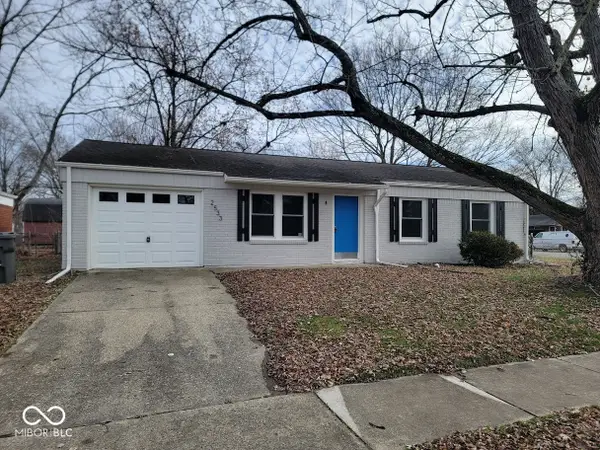 $160,000Active3 beds 1 baths1,140 sq. ft.
$160,000Active3 beds 1 baths1,140 sq. ft.2533 Aurie Drive, Indianapolis, IN 46219
MLS# 22077397Listed by: VALUES DRIVEN REALTY, INC. - New
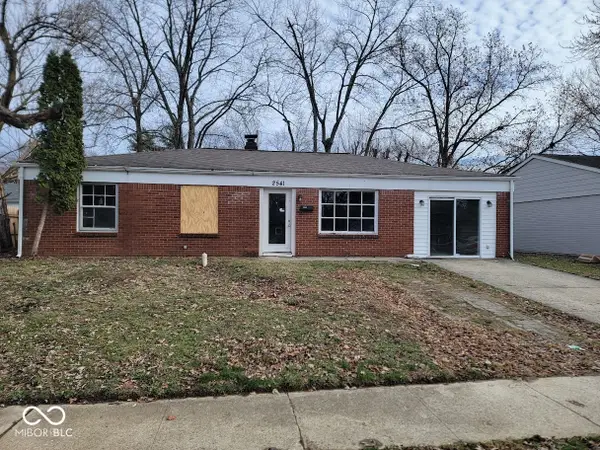 $150,000Active3 beds 1 baths1,140 sq. ft.
$150,000Active3 beds 1 baths1,140 sq. ft.2541 Aurie Drive, Indianapolis, IN 46219
MLS# 22077401Listed by: VALUES DRIVEN REALTY, INC. - New
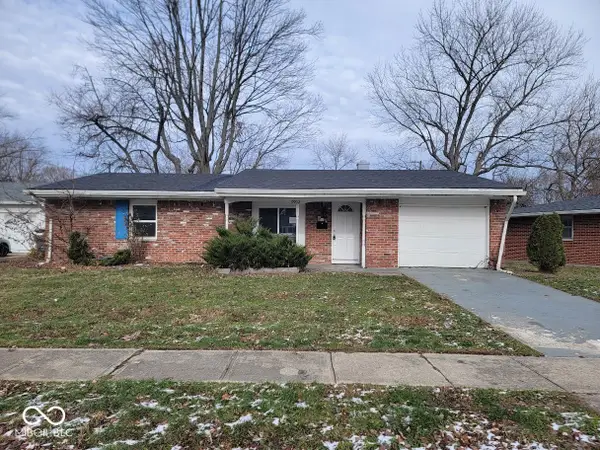 $140,000Active3 beds 1 baths1,217 sq. ft.
$140,000Active3 beds 1 baths1,217 sq. ft.9902 Scott Court, Indianapolis, IN 46235
MLS# 22077415Listed by: VALUES DRIVEN REALTY, INC. - New
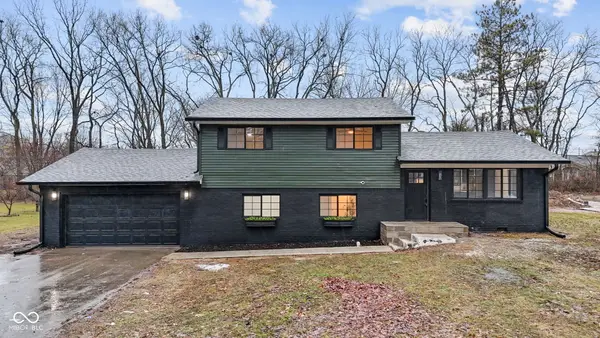 $374,999Active4 beds 3 baths2,188 sq. ft.
$374,999Active4 beds 3 baths2,188 sq. ft.2712 Westleigh Drive, Indianapolis, IN 46268
MLS# 22077473Listed by: DAVIS REALTY GROUP - New
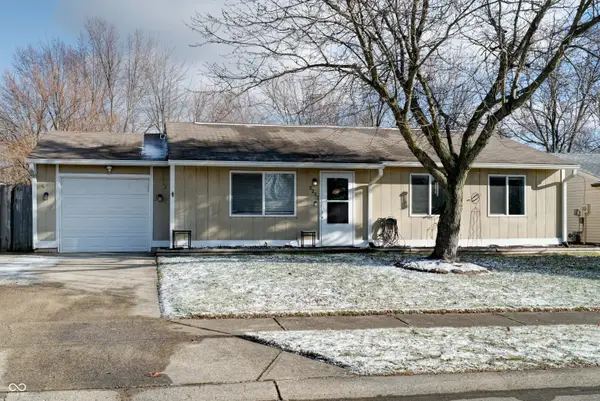 $210,000Active3 beds 2 baths1,064 sq. ft.
$210,000Active3 beds 2 baths1,064 sq. ft.5207 Palisade Way, Indianapolis, IN 46237
MLS# 22077474Listed by: KELLER WILLIAMS INDY METRO S - New
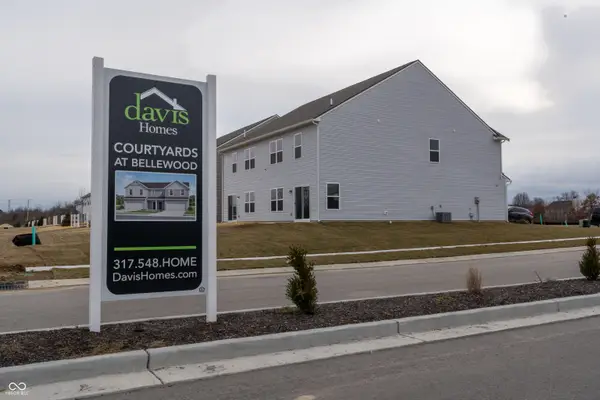 $250,000Active4 beds 3 baths1,445 sq. ft.
$250,000Active4 beds 3 baths1,445 sq. ft.10803 Penwell Way, Indianapolis, IN 46235
MLS# 22077396Listed by: DBG REALTY
