8661 Williamshire W Drive, Indianapolis, IN 46260
Local realty services provided by:Schuler Bauer Real Estate ERA Powered
8661 Williamshire W Drive,Indianapolis, IN 46260
$1,000,000
- 4 Beds
- 6 Baths
- - sq. ft.
- Single family
- Sold
Listed by: jessica darnell
Office: century 21 scheetz
MLS#:22045822
Source:IN_MIBOR
Sorry, we are unable to map this address
Price summary
- Price:$1,000,000
About this home
A dramatic price improvement makes this one of the best opportunities in Indianapolis. Homes in Williamshire almost never hit the market. This one-owner custom Estridge-built estate, designed and maintained by a Mercedes-Benz engineer, reflects a level of quality, precision, and care that's truly rare. Located in one of Indy's most exclusive gated communities with 24/7 monitored security and perched on a private lake, the setting offers unmatched views and peace. This property has been meticulously cared for with major high-value updates: a new shake roof with copper accents, custom paned windows, new garage doors, zoned Bryant HVAC systems, water softener, whole-home water filtration, and air purification. The exterior is impressive with professional landscaping, brick and iron fencing, stone steps to the lake, and a private lake creating a serene outdoor living experience. Inside, the home offers spacious rooms, timeless woodwork, and exceptional natural light throughout. The main-level primary suite features a spa-style bath, jacuzzi tub, walk-in shower, Toto bidet toilets, and a custom walk-in closet. The kitchen features granite countertops, a Thermador cooktop, Sub-Zero refrigerator, double ovens, and a warming drawer. The formal dining room and large living area-with a wood-burning fireplace-have hosted diplomats, senators, and governors. Upstairs includes three generous bedrooms with walk-in closets, an en suite bath, and a Jack-and-Jill with dual vanities. The walk-out garden-level basement provides peaceful lake and wooded views, a gas fireplace, and beautiful custom windows. The home is extremely clean and well-kept, ready for a new owner to add personal touches and make it their own. With this significant price drop, this estate stands out as a rare chance to secure premier living at an exceptional value.
Contact an agent
Home facts
- Year built:1984
- Listing ID #:22045822
- Added:169 day(s) ago
- Updated:December 19, 2025 at 10:40 PM
Rooms and interior
- Bedrooms:4
- Total bathrooms:6
- Full bathrooms:3
- Half bathrooms:3
Heating and cooling
- Cooling:Central Electric, Heat Pump
- Heating:Forced Air, Heat Pump
Structure and exterior
- Year built:1984
Schools
- High school:North Central High School
- Middle school:Westlane Middle School
- Elementary school:Spring Mill Elementary School
Utilities
- Water:Public Water
Finances and disclosures
- Price:$1,000,000
New listings near 8661 Williamshire W Drive
- New
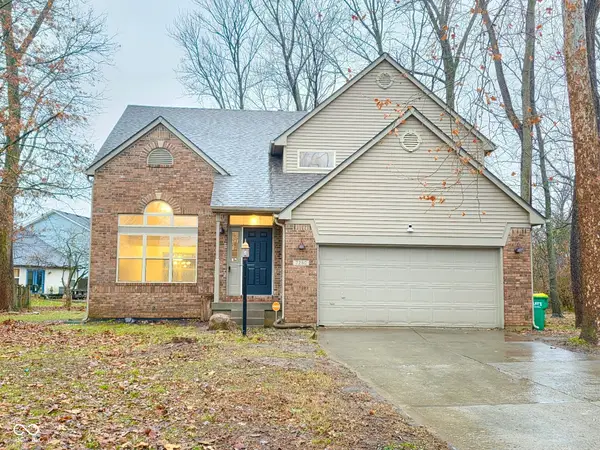 $359,900Active3 beds 4 baths2,938 sq. ft.
$359,900Active3 beds 4 baths2,938 sq. ft.7260 Bradford Woods Way, Indianapolis, IN 46268
MLS# 22077317Listed by: TRUSTED REALTY PARTNERS OF IND - New
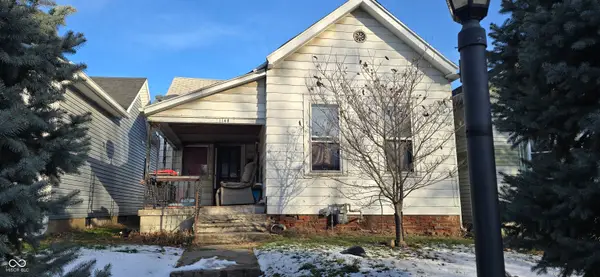 $99,900Active2 beds 1 baths900 sq. ft.
$99,900Active2 beds 1 baths900 sq. ft.1148 Fletcher Avenue, Indianapolis, IN 46203
MLS# 22077442Listed by: CENTRAL INDY REALTY GROUP - New
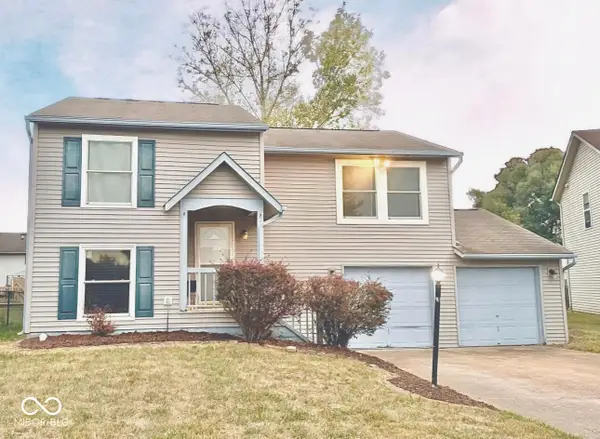 $255,000Active3 beds 2 baths1,511 sq. ft.
$255,000Active3 beds 2 baths1,511 sq. ft.3917 Truro Court, Indianapolis, IN 46228
MLS# 22076788Listed by: BERKSHIRE HATHAWAY HOME 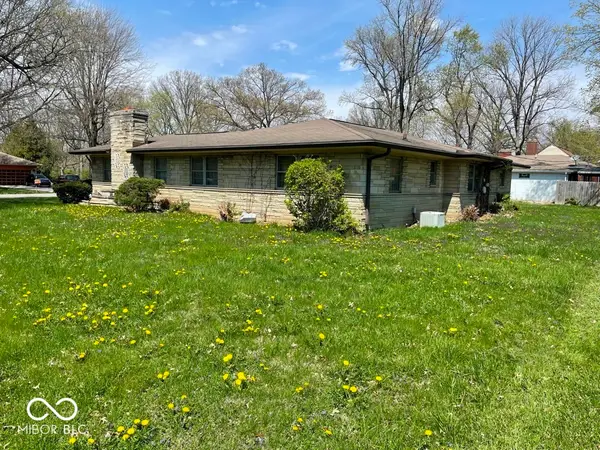 $120,000Pending3 beds 2 baths1,687 sq. ft.
$120,000Pending3 beds 2 baths1,687 sq. ft.1752 Kessler Boulevard West Drive, Indianapolis, IN 46228
MLS# 22077358Listed by: LADD REALTY, LLC- New
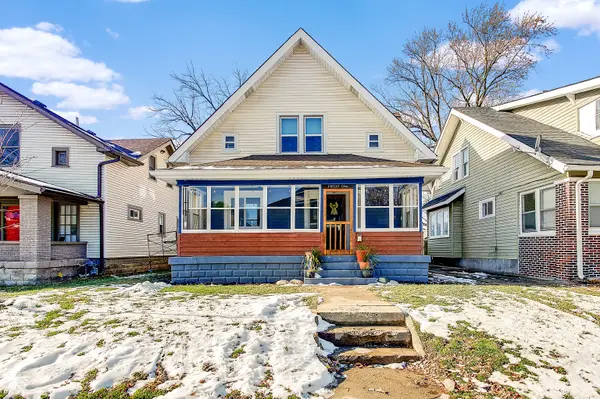 $224,900Active3 beds 2 baths2,542 sq. ft.
$224,900Active3 beds 2 baths2,542 sq. ft.810 N Oakland Avenue, Indianapolis, IN 46201
MLS# 22076270Listed by: CENTURY 21 SCHEETZ - New
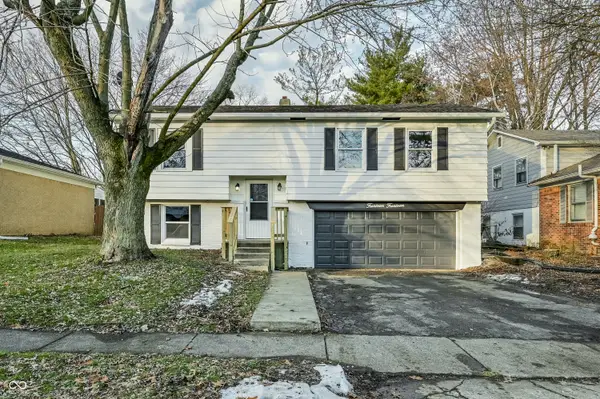 $199,900Active3 beds 2 baths2,116 sq. ft.
$199,900Active3 beds 2 baths2,116 sq. ft.1414 Priscilla Avenue, Indianapolis, IN 46219
MLS# 22077128Listed by: F.C. TUCKER COMPANY - New
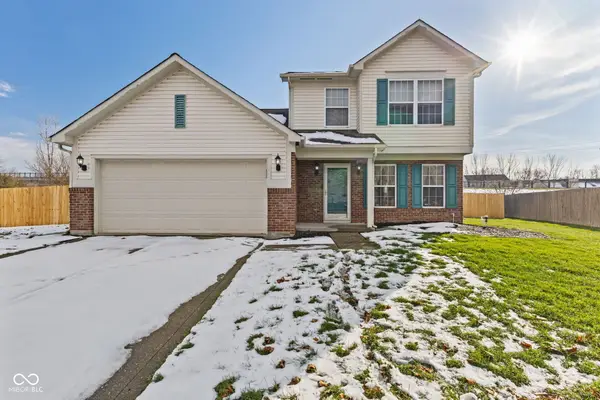 $259,900Active3 beds 3 baths1,947 sq. ft.
$259,900Active3 beds 3 baths1,947 sq. ft.2104 Napa Circle, Indianapolis, IN 46214
MLS# 22077428Listed by: REAL BROKER, LLC - New
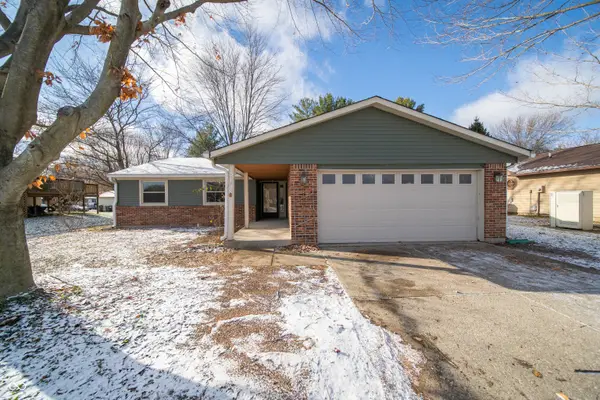 $225,000Active3 beds 2 baths1,379 sq. ft.
$225,000Active3 beds 2 baths1,379 sq. ft.8108 N Payne Road, Indianapolis, IN 46268
MLS# 22077432Listed by: KELLER WILLIAMS INDY METRO NE - New
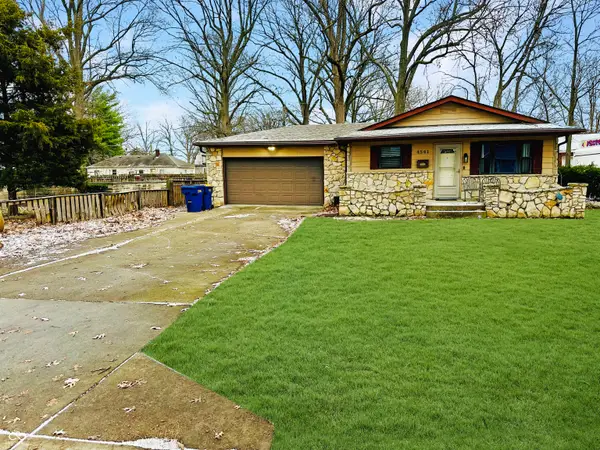 $224,999Active3 beds 2 baths1,681 sq. ft.
$224,999Active3 beds 2 baths1,681 sq. ft.4541 N Richardt Avenue, Indianapolis, IN 46226
MLS# 22076037Listed by: HIGHGARDEN REAL ESTATE - New
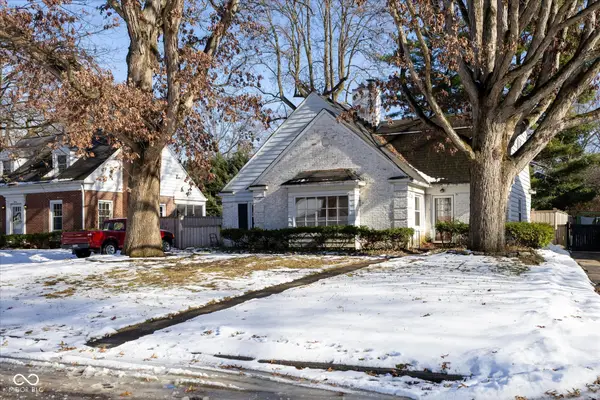 $339,900Active3 beds 2 baths2,204 sq. ft.
$339,900Active3 beds 2 baths2,204 sq. ft.6933 Warwick Road, Indianapolis, IN 46220
MLS# 22077269Listed by: BERKSHIRE HATHAWAY HOME
