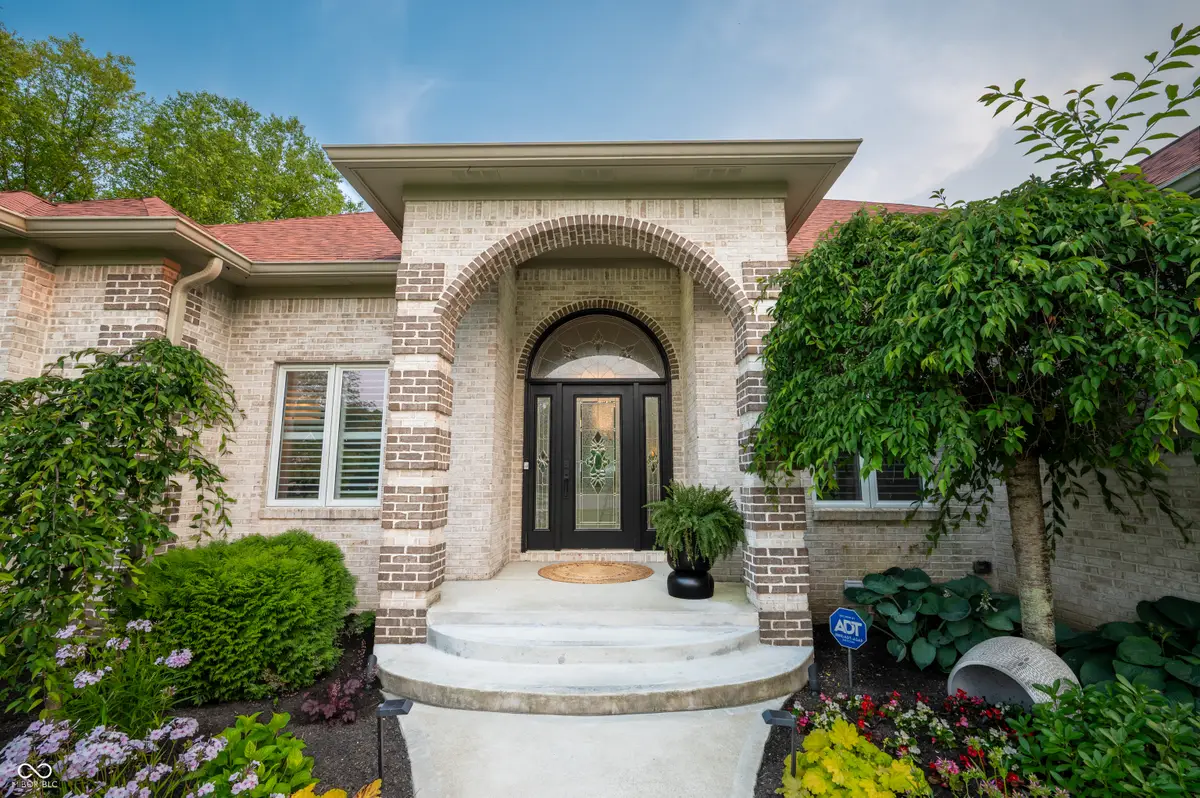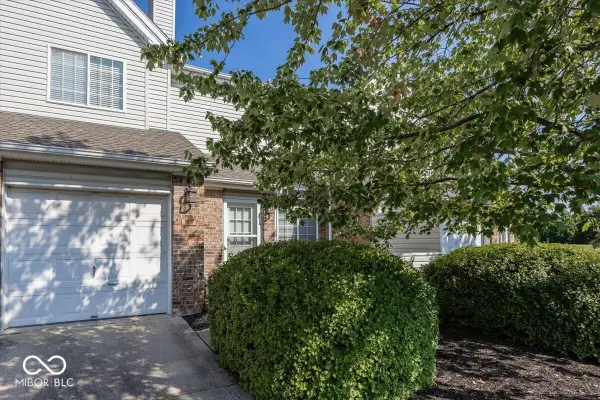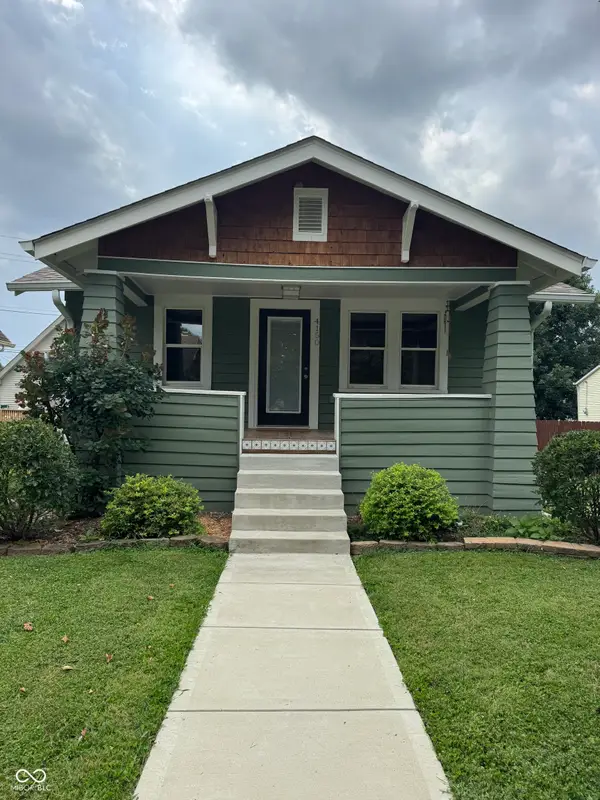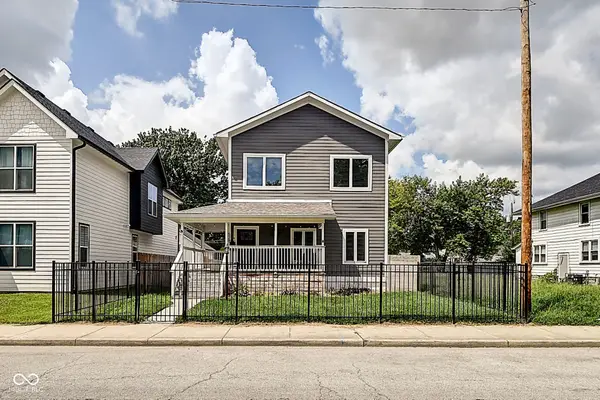8703 Gordonshire Drive, Indianapolis, IN 46278
Local realty services provided by:Schuler Bauer Real Estate ERA Powered



8703 Gordonshire Drive,Indianapolis, IN 46278
$838,000
- 4 Beds
- 4 Baths
- 4,620 sq. ft.
- Single family
- Pending
Listed by:ani rios
Office:highgarden real estate
MLS#:22042725
Source:IN_MIBOR
Price summary
- Price:$838,000
- Price per sq. ft.:$181.39
About this home
This beautifully designed all-brick ranch offers the perfect blend of classic construction and modern updates. Featuring new porcelain tile flooring, stylish light fixtures, and fully renovated bathrooms, every space feels fresh and inviting. The updated home office is ideal for remote work, while the finished basement includes a granite wet bar, new carpet, and a fourth bedroom-perfect for guests or additional living space. The chef's kitchen is a true showstopper, featuring an impressive 11-foot island, quartz countertops, and Viking/high-end appliances-a dream setup for anyone who loves to cook and host. Enjoy the warmth of three gas fireplaces, a professionally landscaped yard with an irrigation system, and a spacious three-car garage with generous storage. The backyard boasts a beautiful concrete patio, ideal for relaxing or entertaining. Meticulously maintained and thoughtfully updated, this home offers comfort and beauty in every detail.
Contact an agent
Home facts
- Year built:2004
- Listing Id #:22042725
- Added:74 day(s) ago
- Updated:July 28, 2025 at 04:39 PM
Rooms and interior
- Bedrooms:4
- Total bathrooms:4
- Full bathrooms:3
- Half bathrooms:1
- Living area:4,620 sq. ft.
Heating and cooling
- Cooling:Central Electric
- Heating:Forced Air
Structure and exterior
- Year built:2004
- Building area:4,620 sq. ft.
- Lot area:0.69 Acres
Schools
- High school:Pike High School
Utilities
- Water:Public Water
Finances and disclosures
- Price:$838,000
- Price per sq. ft.:$181.39
New listings near 8703 Gordonshire Drive
- New
 $165,000Active2 beds 2 baths1,205 sq. ft.
$165,000Active2 beds 2 baths1,205 sq. ft.5928 Racine Lane, Indianapolis, IN 46254
MLS# 22057351Listed by: INDY PROPERTY EXPERTS LLC  $215,000Pending2 beds 2 baths864 sq. ft.
$215,000Pending2 beds 2 baths864 sq. ft.4150 Otterbein Avenue, Indianapolis, IN 46227
MLS# 22057425Listed by: F.C. TUCKER COMPANY- New
 $235,000Active3 beds 2 baths1,196 sq. ft.
$235,000Active3 beds 2 baths1,196 sq. ft.6107 Patoka Lake Drive, Indianapolis, IN 46254
MLS# 22055842Listed by: KELLER WILLIAMS INDPLS METRO N - New
 $294,900Active4 beds 3 baths1,809 sq. ft.
$294,900Active4 beds 3 baths1,809 sq. ft.10902 Albertson Drive, Indianapolis, IN 46231
MLS# 22057389Listed by: IMPERIAL REALTY, LLC - New
 $294,900Active3 beds 3 baths1,970 sq. ft.
$294,900Active3 beds 3 baths1,970 sq. ft.10452 Dark Star Drive, Indianapolis, IN 46234
MLS# 22057403Listed by: F.C. TUCKER COMPANY - New
 $74,900Active0.09 Acres
$74,900Active0.09 Acres1448 Lexington Avenue, Indianapolis, IN 46203
MLS# 22054045Listed by: LIST WITH BEN, LLC - New
 $185,000Active3 beds 2 baths1,458 sq. ft.
$185,000Active3 beds 2 baths1,458 sq. ft.2025 Mansfield Street, Indianapolis, IN 46202
MLS# 22055375Listed by: TRUEBLOOD REAL ESTATE - New
 $450,000Active3 beds 3 baths2,322 sq. ft.
$450,000Active3 beds 3 baths2,322 sq. ft.528 N Beville Avenue, Indianapolis, IN 46201
MLS# 22057398Listed by: F.C. TUCKER COMPANY - New
 $312,900Active3 beds 2 baths1,593 sq. ft.
$312,900Active3 beds 2 baths1,593 sq. ft.7836 Lieber Road, Indianapolis, IN 46260
MLS# 22057410Listed by: F.C. TUCKER COMPANY - New
 $44,900Active0.1 Acres
$44,900Active0.1 Acres235 Iowa Street, Indianapolis, IN 46225
MLS# 22057417Listed by: KELLER WILLIAMS INDY METRO S
