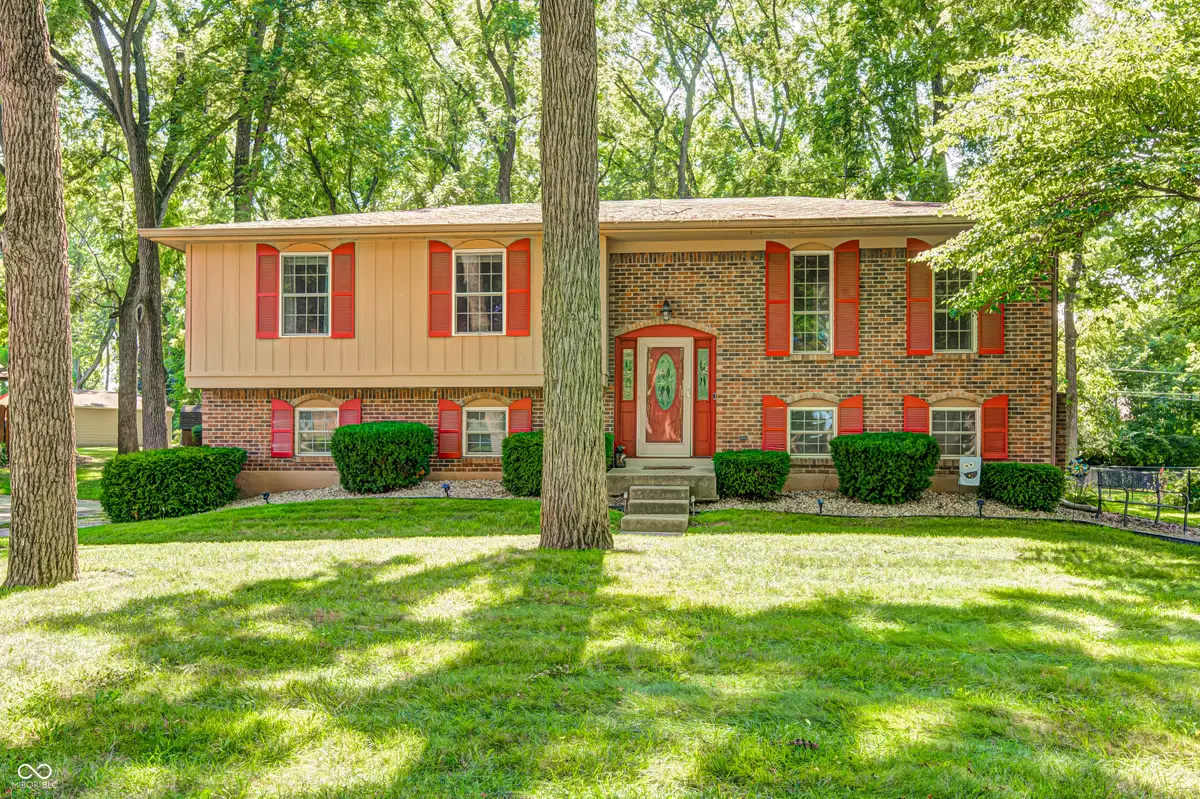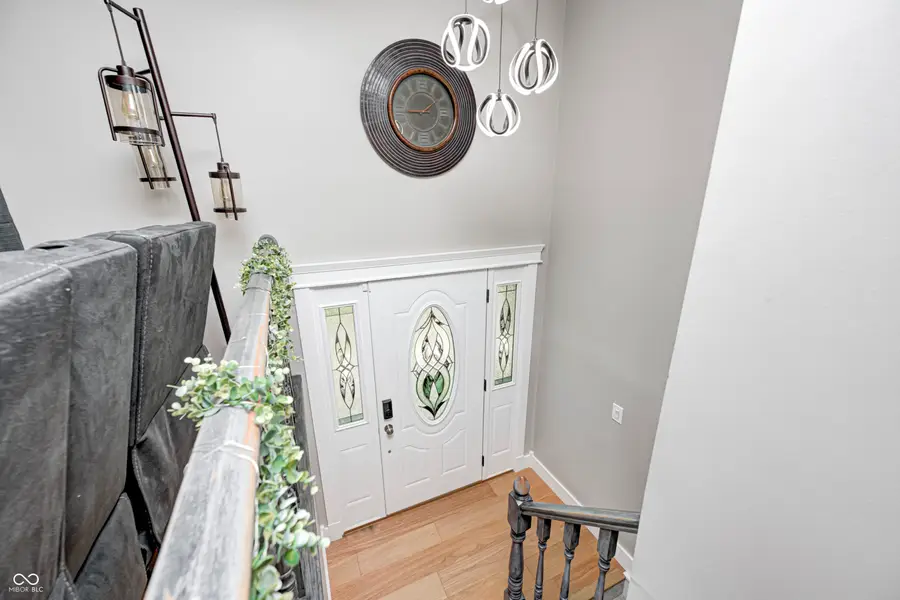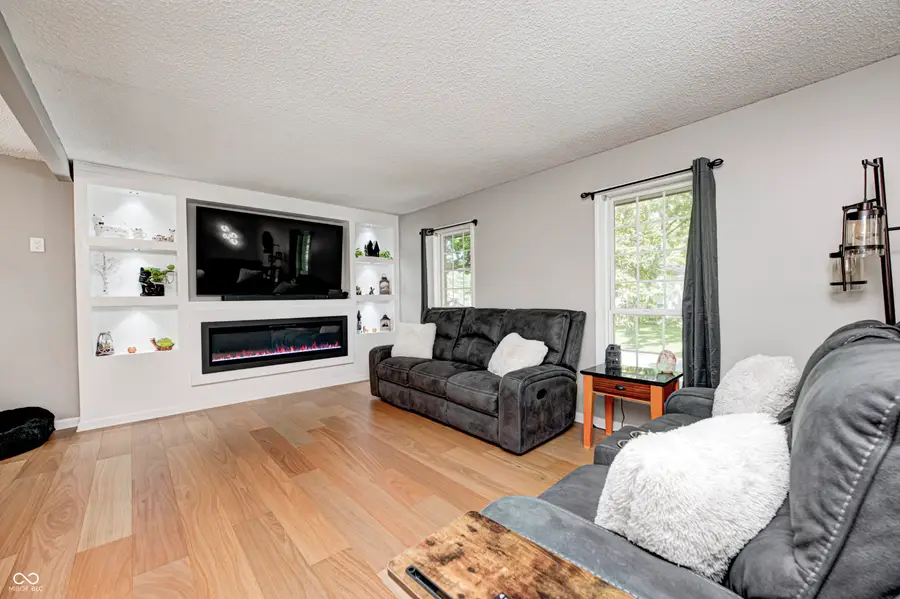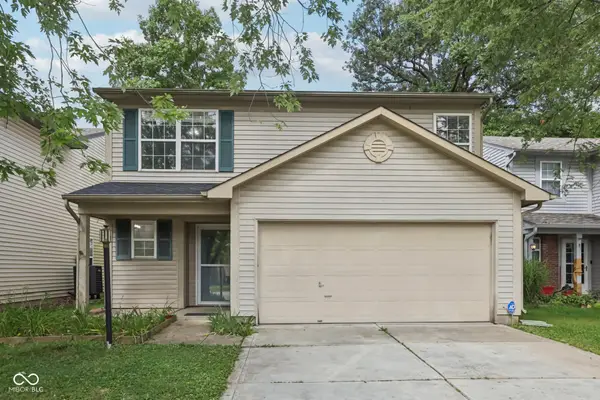8710 Maple View Drive, Indianapolis, IN 46217
Local realty services provided by:Schuler Bauer Real Estate ERA Powered



8710 Maple View Drive,Indianapolis, IN 46217
$349,900
- 3 Beds
- 3 Baths
- 2,448 sq. ft.
- Single family
- Pending
Listed by:amber wilson
Office:keller williams indy metro ne
MLS#:22053906
Source:IN_MIBOR
Price summary
- Price:$349,900
- Price per sq. ft.:$142.93
About this home
NOW AVAILABLE IN HILL VALLEY ESTATES!! Over 2,400 Square Feet, 3 Beds/2.5 Baths, 2 Spacious Living Areas with Fireplaces, Beautifully Updated All on Nearly 1/2 Acre Lot! So Many Features and Updates to Appreciate! Enjoy the Warmth of Brand New Hardwood Floors throughout the Main Level, Brand New Carpet in Primary Bedroom and Lower Level Family Room, Fresh Paint throughout, Updated Kitchen, Bathrooms, Hardware, Lighting and More! 2 Fireplaces: Electric, Lighted FP in Main Level Living Room and Wood Burning, Brick FP in Lower Level Family Room. Entertaining is Easy in the Lower Level Rec Space with Wet Bar and Wal-Out to the Gorgeous, Park-Like Setting! Generous Closet Space and Storage, Oversized Garage Offering Additional Workspace. Large Deck with Access From the Living Area and Primary Bedroom. Convenient Location in Perry Township, Located close to Schools, Shopping, Dining, Play, Highways and More! Showings Start Saturday 8/2. Open House on Saturday 8/2 from 11a-3pm and Sunday 8/3 from 1p-3p.
Contact an agent
Home facts
- Year built:1975
- Listing Id #:22053906
- Added:14 day(s) ago
- Updated:August 14, 2025 at 09:41 PM
Rooms and interior
- Bedrooms:3
- Total bathrooms:3
- Full bathrooms:2
- Half bathrooms:1
- Living area:2,448 sq. ft.
Heating and cooling
- Cooling:Central Electric
- Heating:Heat Pump
Structure and exterior
- Year built:1975
- Building area:2,448 sq. ft.
- Lot area:0.47 Acres
Utilities
- Water:Public Water
Finances and disclosures
- Price:$349,900
- Price per sq. ft.:$142.93
New listings near 8710 Maple View Drive
- New
 $210,000Active3 beds 2 baths1,352 sq. ft.
$210,000Active3 beds 2 baths1,352 sq. ft.5201 E North Street, Indianapolis, IN 46219
MLS# 22052184Listed by: EXP REALTY, LLC - New
 $398,000Active4 beds 3 baths2,464 sq. ft.
$398,000Active4 beds 3 baths2,464 sq. ft.4260 Blue Note Drive, Indianapolis, IN 46239
MLS# 22056676Listed by: BLUPRINT REAL ESTATE GROUP - New
 $349,900Active3 beds 2 baths1,560 sq. ft.
$349,900Active3 beds 2 baths1,560 sq. ft.1222 S County Road 1050 E, Indianapolis, IN 46231
MLS# 22056857Listed by: FATHOM REALTY - Open Fri, 6 to 8pmNew
 $250,000Active3 beds 3 baths1,676 sq. ft.
$250,000Active3 beds 3 baths1,676 sq. ft.6002 Draycott Drive, Indianapolis, IN 46236
MLS# 22054536Listed by: EXP REALTY, LLC - New
 $229,000Active3 beds 1 baths1,233 sq. ft.
$229,000Active3 beds 1 baths1,233 sq. ft.1335 N Linwood Avenue, Indianapolis, IN 46201
MLS# 22055900Listed by: NEW QUANTUM REALTY GROUP - New
 $369,500Active3 beds 2 baths1,275 sq. ft.
$369,500Active3 beds 2 baths1,275 sq. ft.10409 Barmore Avenue, Indianapolis, IN 46280
MLS# 22056446Listed by: CENTURY 21 SCHEETZ - New
 $79,000Active2 beds 1 baths776 sq. ft.
$79,000Active2 beds 1 baths776 sq. ft.2740 E 37th Street, Indianapolis, IN 46218
MLS# 22056662Listed by: EVERHART STUDIO, LTD. - New
 $79,000Active2 beds 1 baths696 sq. ft.
$79,000Active2 beds 1 baths696 sq. ft.3719 Kinnear Avenue, Indianapolis, IN 46218
MLS# 22056663Listed by: EVERHART STUDIO, LTD. - New
 $150,000Active3 beds 2 baths1,082 sq. ft.
$150,000Active3 beds 2 baths1,082 sq. ft.2740 N Rural Street, Indianapolis, IN 46218
MLS# 22056665Listed by: EVERHART STUDIO, LTD. - New
 $140,000Active4 beds 2 baths1,296 sq. ft.
$140,000Active4 beds 2 baths1,296 sq. ft.2005 N Bancroft Street, Indianapolis, IN 46218
MLS# 22056666Listed by: EVERHART STUDIO, LTD.
