8750 Twain Lane, Indianapolis, IN 46239
Local realty services provided by:Schuler Bauer Real Estate ERA Powered
Listed by: tamara wright
Office: hoosier, realtors
MLS#:22050527
Source:IN_MIBOR
Price summary
- Price:$269,900
- Price per sq. ft.:$164.57
About this home
Come see this home at 8750 Twain LN, Indianapolis, IN, it is a single-family residence property in a desirable location. The heart of this home is undoubtedly the kitchen, a culinary dream come true, showcasing a large kitchen island with quartz countertops, offering plenty of space for meal preparation and casual dining, where cabinets provide stylish storage solutions, perfectly complemented by stone backsplash, and a stainless steel exhaust hood & even a pot filler. The kitchen bar and kitchen peninsula create additional seating and serving areas. The open floor plan between kitchen, dining & living room space make this layout ideal for entertaining. Primary bedroom is set off the kitchen with double vanity sinks, walk in shower & a large walk in closet. The screened in porch offers a tranquil retreat & the concrete patio adds more space for entertaining. This is 2018 Westport build home has 2 bedrooms and 2 full bathrooms with over 1600 square feet, presents an opportunity to for comfortable living with lawn care & snow removal being part of the monthly HOA fees & a community pool & play ground nearby you'll be eager to call this your own.
Contact an agent
Home facts
- Year built:2018
- Listing ID #:22050527
- Added:150 day(s) ago
- Updated:December 17, 2025 at 10:28 PM
Rooms and interior
- Bedrooms:2
- Total bathrooms:2
- Full bathrooms:2
- Living area:1,640 sq. ft.
Heating and cooling
- Cooling:Central Electric
- Heating:Forced Air
Structure and exterior
- Year built:2018
- Building area:1,640 sq. ft.
- Lot area:0.15 Acres
Schools
- Middle school:Franklin Central Junior High
Utilities
- Water:Public Water
Finances and disclosures
- Price:$269,900
- Price per sq. ft.:$164.57
New listings near 8750 Twain Lane
- New
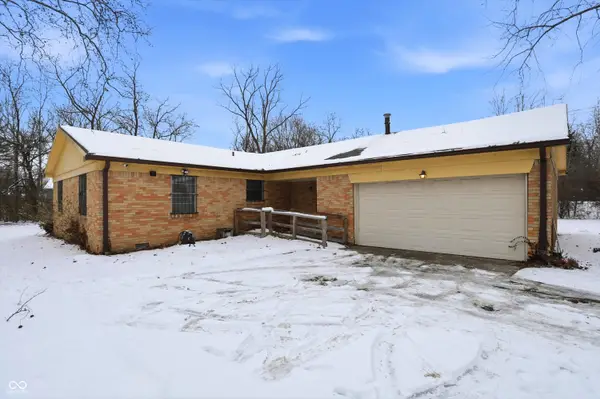 $200,000Active3 beds 2 baths1,296 sq. ft.
$200,000Active3 beds 2 baths1,296 sq. ft.6032 Grandview Drive, Indianapolis, IN 46228
MLS# 22076867Listed by: REDFIN CORPORATION - New
 $105,900Active3 beds 2 baths1,200 sq. ft.
$105,900Active3 beds 2 baths1,200 sq. ft.2020 N Layman Avenue, Indianapolis, IN 46218
MLS# 22077127Listed by: LIST WITH BEN, LLC - New
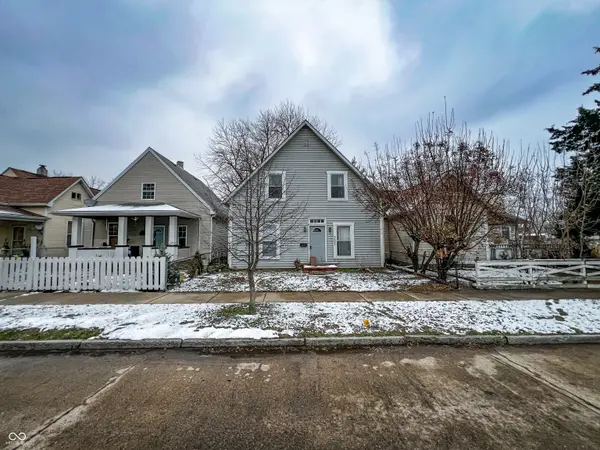 $170,000Active4 beds 2 baths2,072 sq. ft.
$170,000Active4 beds 2 baths2,072 sq. ft.321 N Elder Avenue, Indianapolis, IN 46222
MLS# 22069166Listed by: TRUEBLOOD REAL ESTATE - New
 $274,900Active3 beds 2 baths1,528 sq. ft.
$274,900Active3 beds 2 baths1,528 sq. ft.5870 Cadillac Drive, Speedway, IN 46224
MLS# 22071887Listed by: VISION ONE REAL ESTATE - New
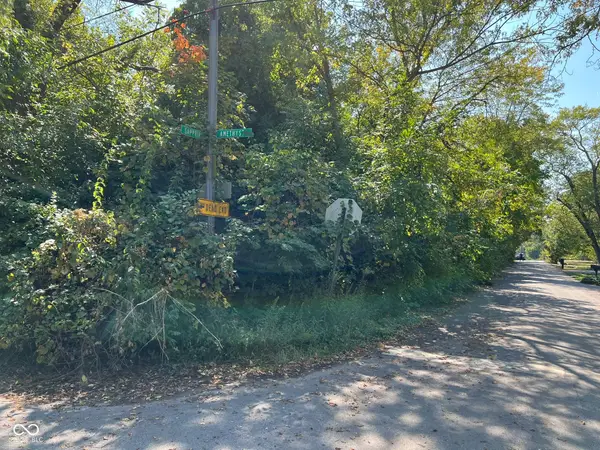 $20,000Active0.12 Acres
$20,000Active0.12 Acres3121 Sapphire Boulevard, Indianapolis, IN 46268
MLS# 22072710Listed by: KELLER WILLIAMS INDY METRO S - New
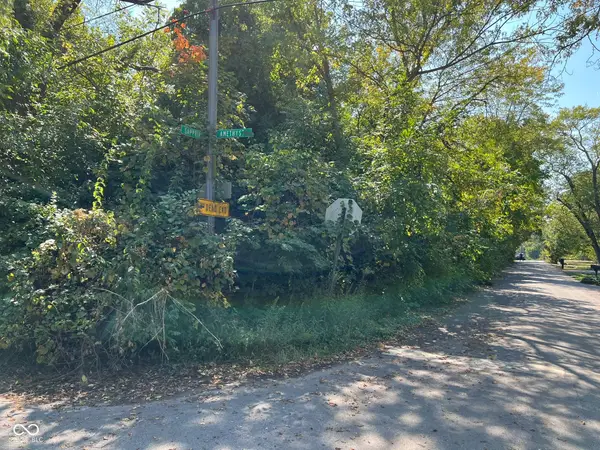 $20,000Active0.12 Acres
$20,000Active0.12 Acres3115 Sapphire Boulevard, Indianapolis, IN 46268
MLS# 22072712Listed by: KELLER WILLIAMS INDY METRO S - New
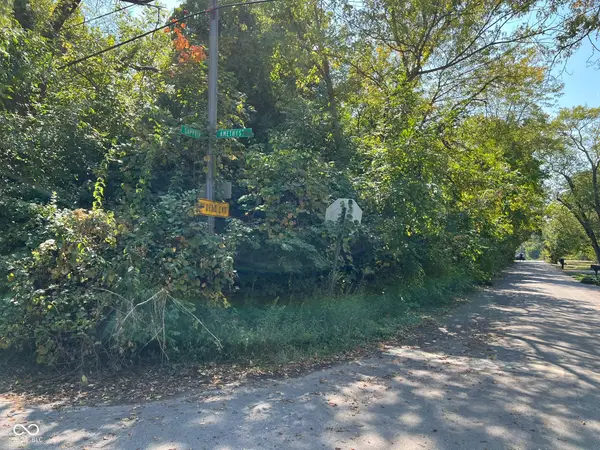 $20,000Active0.12 Acres
$20,000Active0.12 Acres3109 Sapphire Boulevard, Indianapolis, IN 46268
MLS# 22072722Listed by: KELLER WILLIAMS INDY METRO S - New
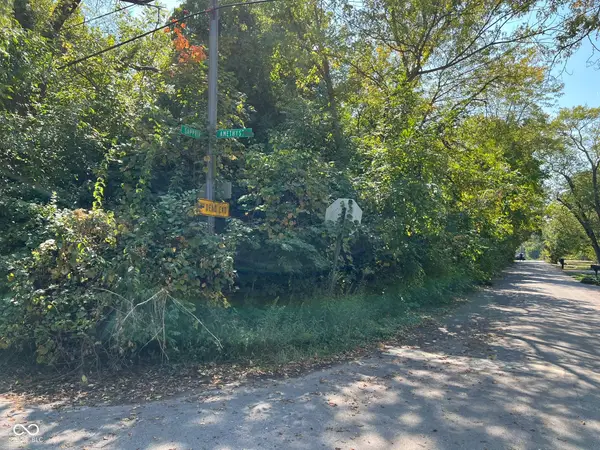 $20,000Active0.13 Acres
$20,000Active0.13 Acres3103 Sapphire Boulevard, Indianapolis, IN 46268
MLS# 22072725Listed by: KELLER WILLIAMS INDY METRO S - New
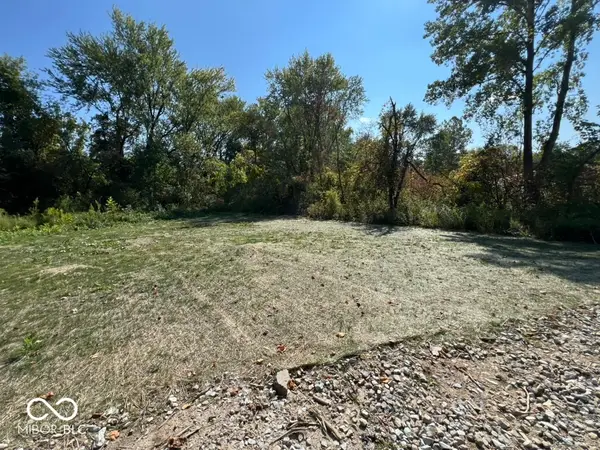 $375,000Active0.2 Acres
$375,000Active0.2 Acres3073 W 78th Street, Indianapolis, IN 46268
MLS# 22073212Listed by: KELLER WILLIAMS INDY METRO S - New
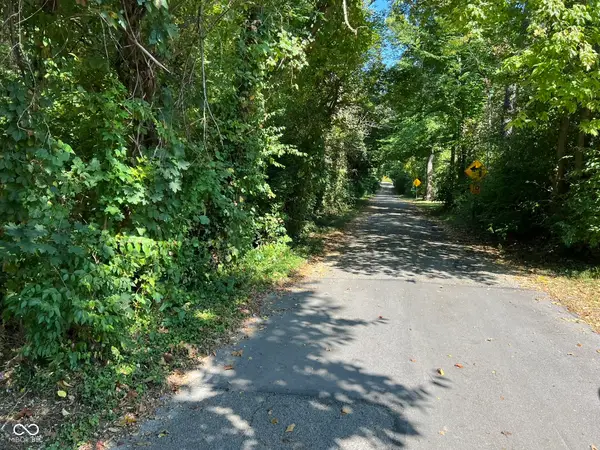 $100,000Active0.06 Acres
$100,000Active0.06 Acres2913 Crooked Creek Parkway W, Indianapolis, IN 46268
MLS# 22073219Listed by: KELLER WILLIAMS INDY METRO S
