8754 Nora Woods Drive, Indianapolis, IN 46240
Local realty services provided by:Schuler Bauer Real Estate ERA Powered
8754 Nora Woods Drive,Indianapolis, IN 46240
$474,900
- 4 Beds
- 3 Baths
- 3,346 sq. ft.
- Single family
- Active
Listed by: robert davenport
Office: plum tree realty
MLS#:22030563
Source:IN_MIBOR
Price summary
- Price:$474,900
- Price per sq. ft.:$141.93
About this home
Less Than 1 Block to the MONON TRAIL! This stunning 2-story home features 4 bedrooms, 2.5 bathrooms, a 3-car garage (with space for 2 additional cars), and a partially finished basement-the perfect blend of space, style, and comfort. Step inside to a welcoming formal living and dining room that flows seamlessly into the updated Corian kitchen, featuring real wood cabinets, a pantry, and all appliances included. The cozy breakfast nook overlooks a wood-burning fireplace and family room with easy access to your private backyard oasis. Upstairs, you'll find a convenient laundry room and 4 spacious bedrooms, including a luxurious master suite with vaulted ceilings, jetted tub, separate shower, dual sinks, private water closet, and two walk-in closets. Recent updates to give you an peace of mind: newer sump pump, furnace, AC, and dishwasher . Enjoy the perfect combination of charm, function, and location-just steps away from the Monon Trail!
Contact an agent
Home facts
- Year built:1992
- Listing ID #:22030563
- Added:85 day(s) ago
- Updated:December 19, 2025 at 07:12 PM
Rooms and interior
- Bedrooms:4
- Total bathrooms:3
- Full bathrooms:2
- Half bathrooms:1
- Living area:3,346 sq. ft.
Heating and cooling
- Cooling:Central Electric
- Heating:Electric, Forced Air
Structure and exterior
- Year built:1992
- Building area:3,346 sq. ft.
- Lot area:0.29 Acres
Utilities
- Water:Public Water
Finances and disclosures
- Price:$474,900
- Price per sq. ft.:$141.93
New listings near 8754 Nora Woods Drive
- New
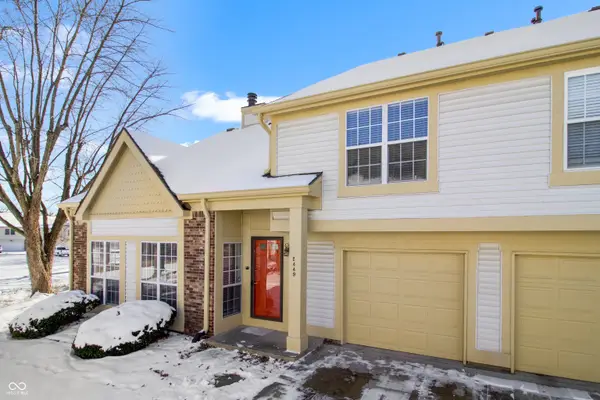 $195,900Active2 beds 3 baths1,474 sq. ft.
$195,900Active2 beds 3 baths1,474 sq. ft.2449 Chaseway Court, Indianapolis, IN 46268
MLS# 22074864Listed by: PLUM TREE REALTY - Open Sat, 10am to 12pmNew
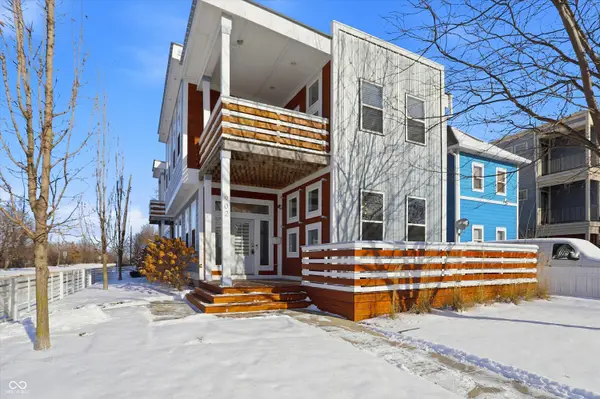 $599,000Active4 beds 4 baths3,427 sq. ft.
$599,000Active4 beds 4 baths3,427 sq. ft.902 Woodlawn Avenue, Indianapolis, IN 46203
MLS# 22076902Listed by: HIGHGARDEN REAL ESTATE - New
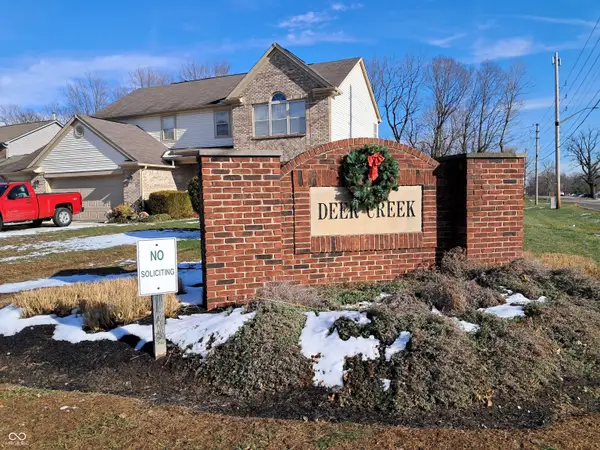 $284,900Active4 beds 3 baths1,921 sq. ft.
$284,900Active4 beds 3 baths1,921 sq. ft.5369 Deer Creek Drive, Indianapolis, IN 46254
MLS# 22077054Listed by: B & K REALTY, INC - New
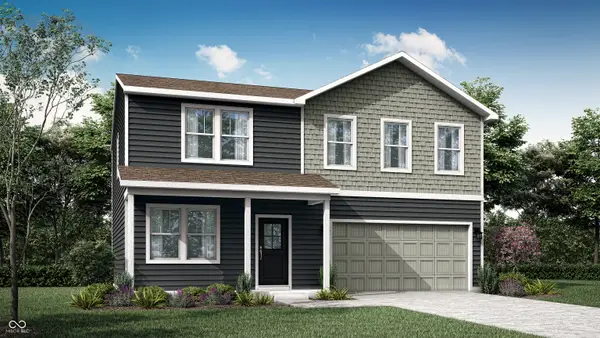 $299,390Active4 beds 3 baths2,169 sq. ft.
$299,390Active4 beds 3 baths2,169 sq. ft.11916 Marling Way, Indianapolis, IN 46235
MLS# 22077115Listed by: COMPASS INDIANA, LLC - New
 $299,990Active4 beds 3 baths2,169 sq. ft.
$299,990Active4 beds 3 baths2,169 sq. ft.11824 Marling Way, Indianapolis, IN 46235
MLS# 22077120Listed by: COMPASS INDIANA, LLC - New
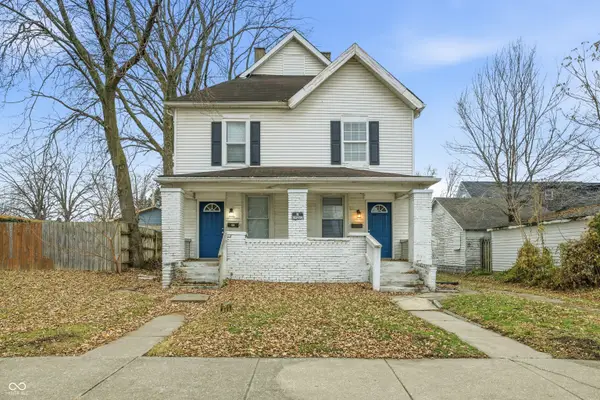 $329,900Active-- beds -- baths
$329,900Active-- beds -- baths1514 Ringgold Avenue, Indianapolis, IN 46203
MLS# 22077263Listed by: PILLARIO PROPERTY MANAGEMENT LLC - New
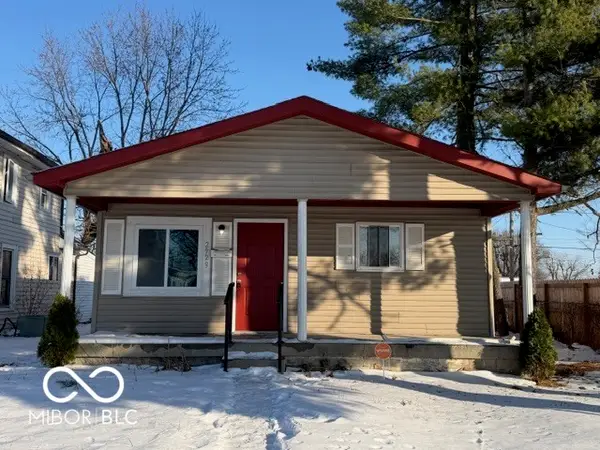 $155,000Active3 beds 1 baths960 sq. ft.
$155,000Active3 beds 1 baths960 sq. ft.2929 Manlove Avenue, Indianapolis, IN 46218
MLS# 22077354Listed by: WYNKOOP BROKERAGE FIRM, LLC - New
 $280,000Active3 beds 3 baths1,738 sq. ft.
$280,000Active3 beds 3 baths1,738 sq. ft.5654 Orchardgrass Lane, Indianapolis, IN 46254
MLS# 22076842Listed by: CARPENTER, REALTORS - New
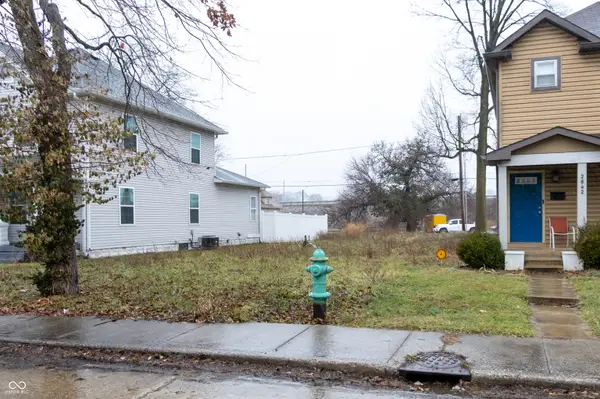 $5,600Active0.03 Acres
$5,600Active0.03 Acres2847 Highland Place, Indianapolis, IN 46208
MLS# 22077308Listed by: KELLER WILLIAMS INDPLS METRO N - New
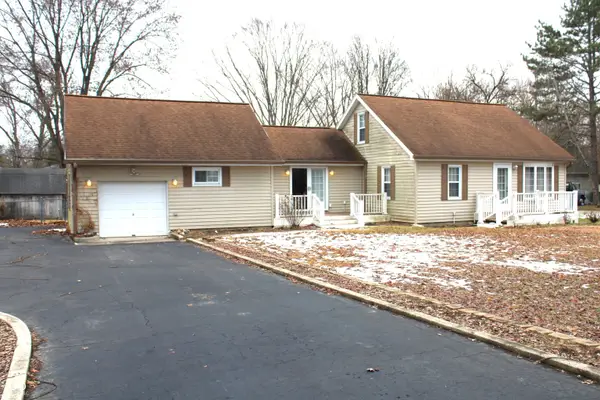 $177,500Active2 beds 2 baths1,516 sq. ft.
$177,500Active2 beds 2 baths1,516 sq. ft.3539 Church Street, Indianapolis, IN 46234
MLS# 22077304Listed by: WEICHERT, REALTORS - LAWSON & CO.
