8834 Stonebriar Drive, Indianapolis, IN 46259
Local realty services provided by:Schuler Bauer Real Estate ERA Powered
8834 Stonebriar Drive,Indianapolis, IN 46259
$860,000
- 4 Beds
- 3 Baths
- 3,936 sq. ft.
- Single family
- Pending
Listed by:jaclyn cleveland
Office:the agency indy
MLS#:22061557
Source:IN_MIBOR
Price summary
- Price:$860,000
- Price per sq. ft.:$208.43
About this home
Discover refined living in this exceptional custom ranch, perfectly situated on a picturesque lot in the sought after Stonebriar community. Thoughtfully designed, the welcoming entry leads into a dramatic great room with a soaring 13' coffered ceiling, a striking stone fireplace, and expansive sliding doors that seamlessly connect to the outdoor living area. The gourmet kitchen is as functional as it is beautiful, featuring premium finishes, a stylish banquette dining nook and access to a serene screened-in porch, ideal for morning coffee or evening gatherings. The luxurious primary suite serves as a private retreat, complete with dual closets and a spa-inspired bath featuring an expansive shower that encloses a soaking tub. Two additional bedrooms and a full bath are located on the main level, with one bedroom offering the flexibility to serve as a home office. The finished lower level elevates entertaining with a custom home theater, built-in cabinetry, a wet bar, expansive rec/playroom, guest suite with full bath, and additional bedroom accommodations. All of this is set within a highly desirable school district, blending elegance, comfort, and convenience in one exceptional residence.
Contact an agent
Home facts
- Year built:2020
- Listing ID #:22061557
- Added:4 day(s) ago
- Updated:September 16, 2025 at 07:26 AM
Rooms and interior
- Bedrooms:4
- Total bathrooms:3
- Full bathrooms:3
- Living area:3,936 sq. ft.
Heating and cooling
- Cooling:Central Electric
- Heating:Forced Air, High Efficiency (90%+ AFUE )
Structure and exterior
- Year built:2020
- Building area:3,936 sq. ft.
- Lot area:0.36 Acres
Schools
- High school:Franklin Central High School
- Middle school:Franklin Central Junior High
- Elementary school:Acton Elementary School
Utilities
- Water:Public Water
Finances and disclosures
- Price:$860,000
- Price per sq. ft.:$208.43
New listings near 8834 Stonebriar Drive
- New
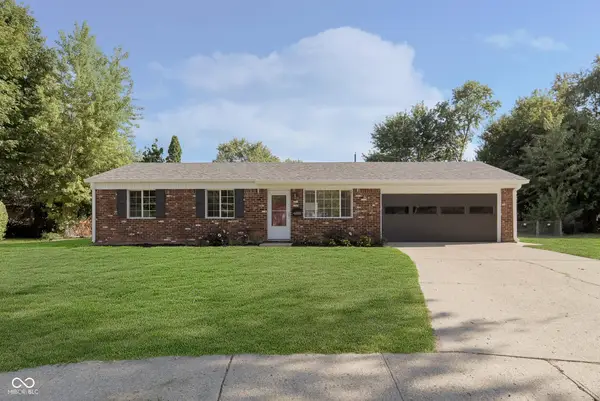 $220,000Active3 beds 1 baths925 sq. ft.
$220,000Active3 beds 1 baths925 sq. ft.6008 Penway Circle, Indianapolis, IN 46224
MLS# 22062943Listed by: JANKO REALTY GROUP - New
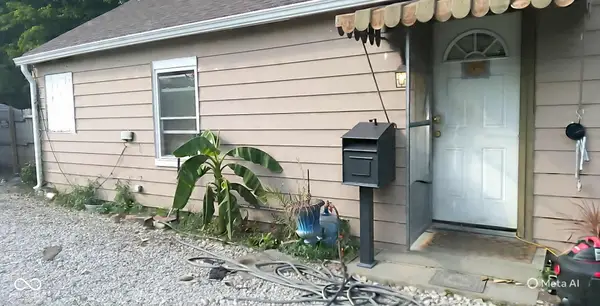 $85,000Active1 beds 1 baths660 sq. ft.
$85,000Active1 beds 1 baths660 sq. ft.1938 N Alton Avenue, Indianapolis, IN 46222
MLS# 22062964Listed by: KELLER WILLIAMS INDY METRO S - New
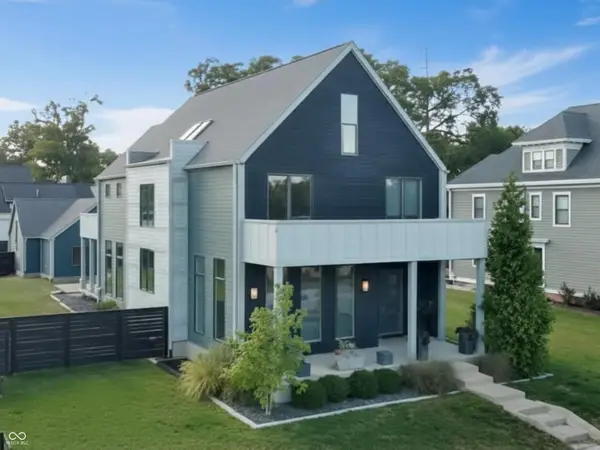 $1,225,000Active5 beds 4 baths4,344 sq. ft.
$1,225,000Active5 beds 4 baths4,344 sq. ft.1948 Central Avenue, Indianapolis, IN 46202
MLS# 22059701Listed by: LUXCITY REALTY - New
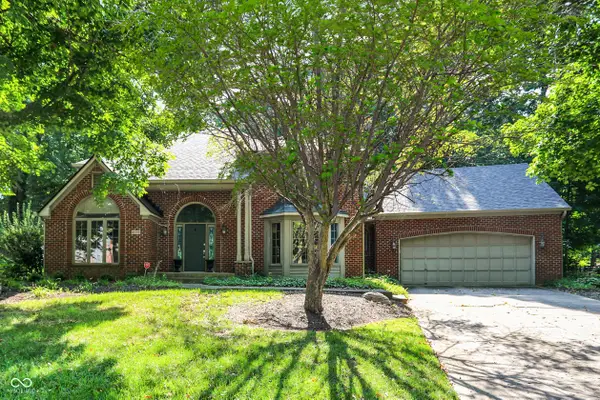 $465,000Active4 beds 5 baths3,540 sq. ft.
$465,000Active4 beds 5 baths3,540 sq. ft.6725 Robin Hood Court, Indianapolis, IN 46227
MLS# 22052864Listed by: CENTURY 21 SCHEETZ - New
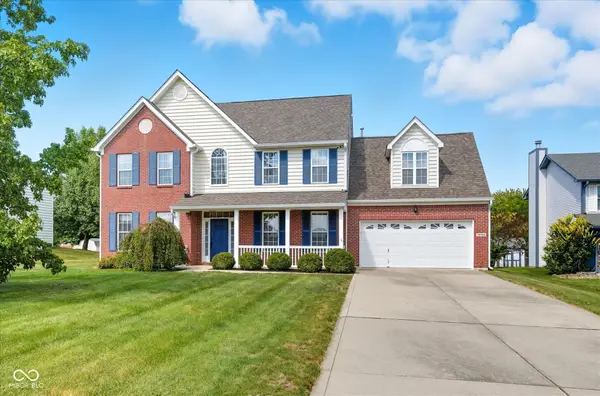 $329,900Active4 beds 3 baths2,250 sq. ft.
$329,900Active4 beds 3 baths2,250 sq. ft.10204 Ironway Drive, Indianapolis, IN 46239
MLS# 22062879Listed by: HOOSIER, REALTORS - New
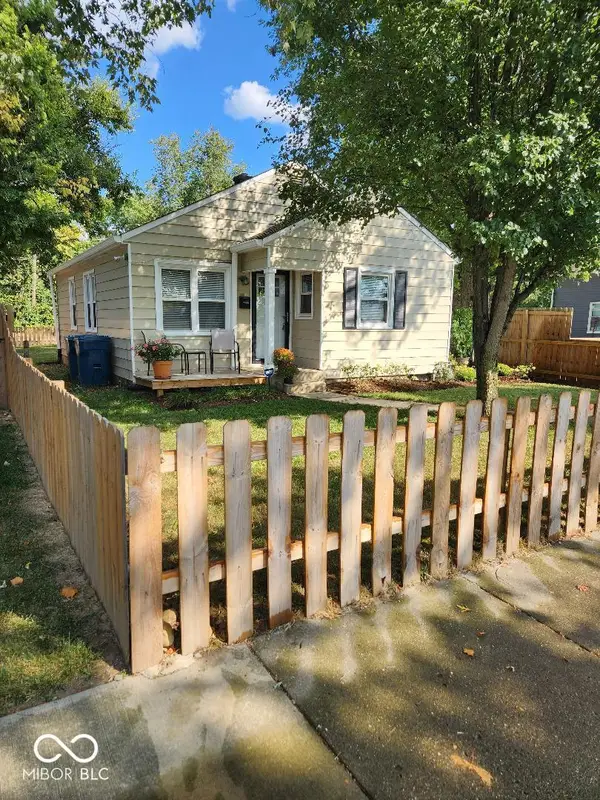 $225,000Active2 beds 1 baths768 sq. ft.
$225,000Active2 beds 1 baths768 sq. ft.4243 Ralston Avenue, Indianapolis, IN 46205
MLS# 22062931Listed by: KEVIN WARREN - New
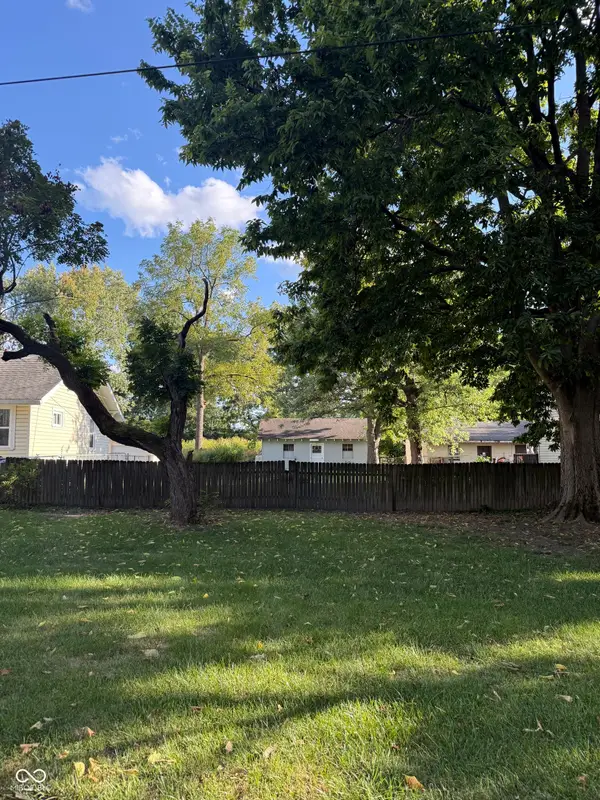 $43,000Active0.22 Acres
$43,000Active0.22 Acres5713 Rawles Avenue, Indianapolis, IN 46219
MLS# 22061213Listed by: CARPENTER, REALTORS - New
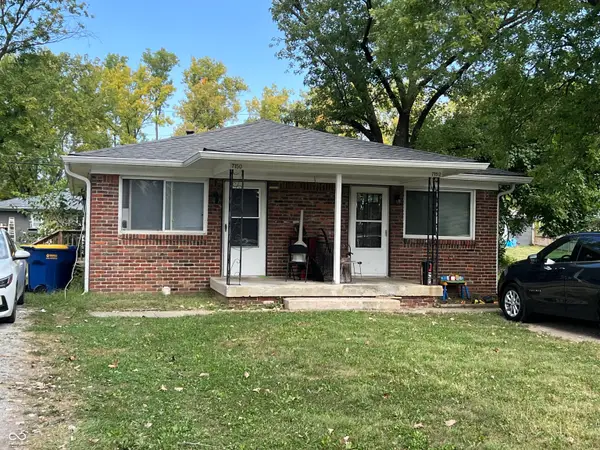 $199,900Active-- beds -- baths
$199,900Active-- beds -- baths7150 E 43rd Street, Indianapolis, IN 46226
MLS# 22061914Listed by: FERRIS PROPERTY GROUP - New
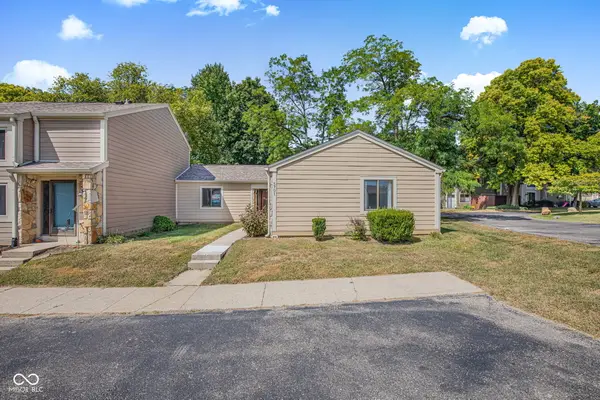 $165,000Active2 beds 2 baths1,134 sq. ft.
$165,000Active2 beds 2 baths1,134 sq. ft.5701 Blue Spruce Drive, Indianapolis, IN 46237
MLS# 22062910Listed by: BLUPRINT REAL ESTATE GROUP - New
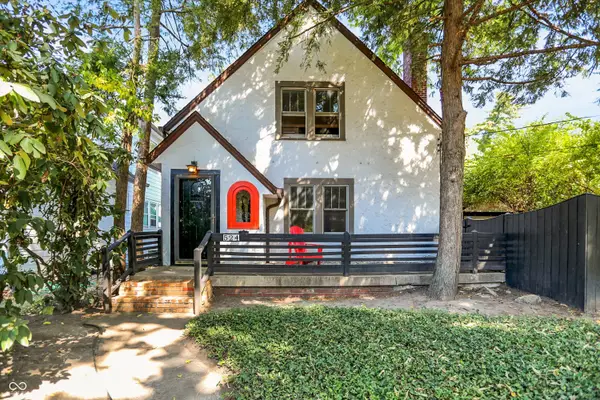 $375,000Active2 beds 1 baths1,549 sq. ft.
$375,000Active2 beds 1 baths1,549 sq. ft.524 E 53rd Street, Indianapolis, IN 46220
MLS# 22061717Listed by: RE/MAX ELITE PROPERTIES
