8844 Harting Drive, Indianapolis, IN 46259
Local realty services provided by:Schuler Bauer Real Estate ERA Powered
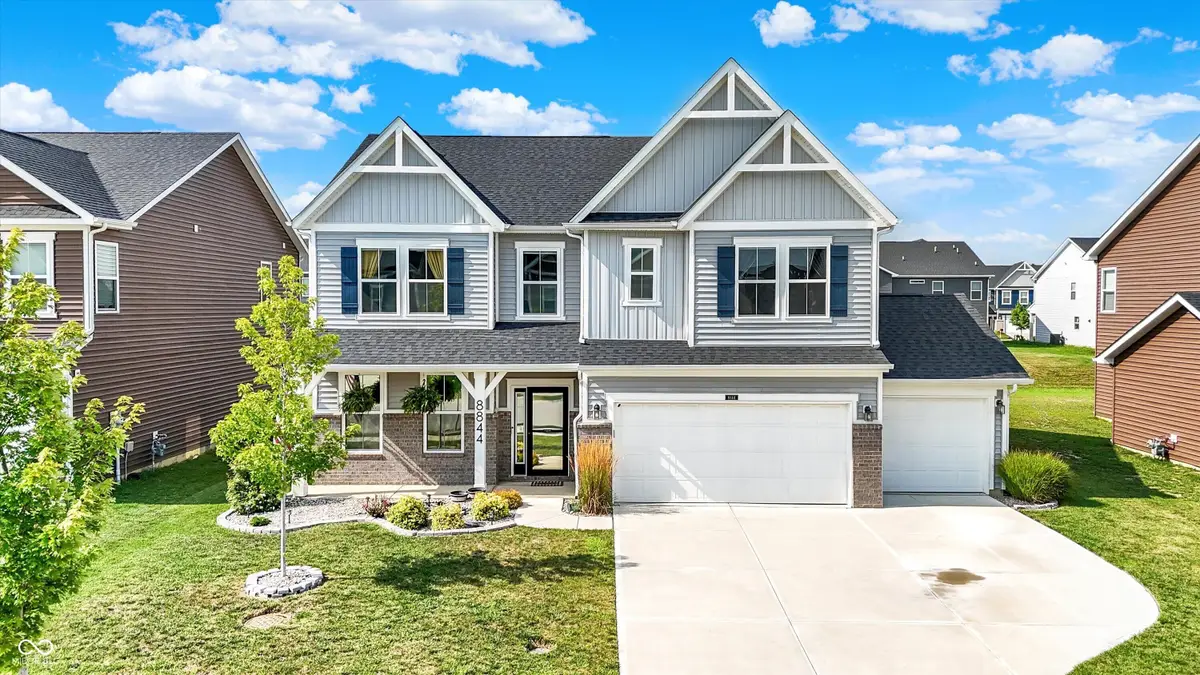
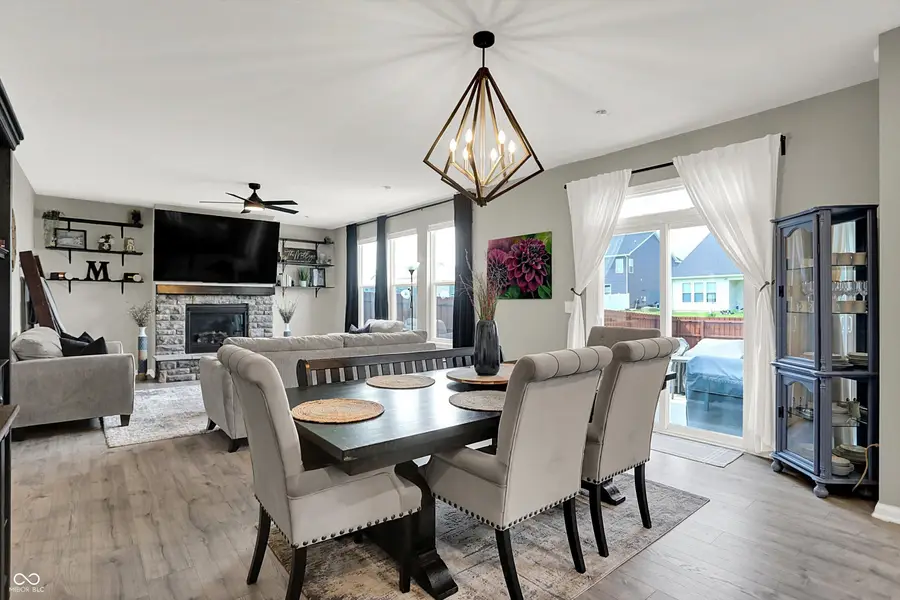
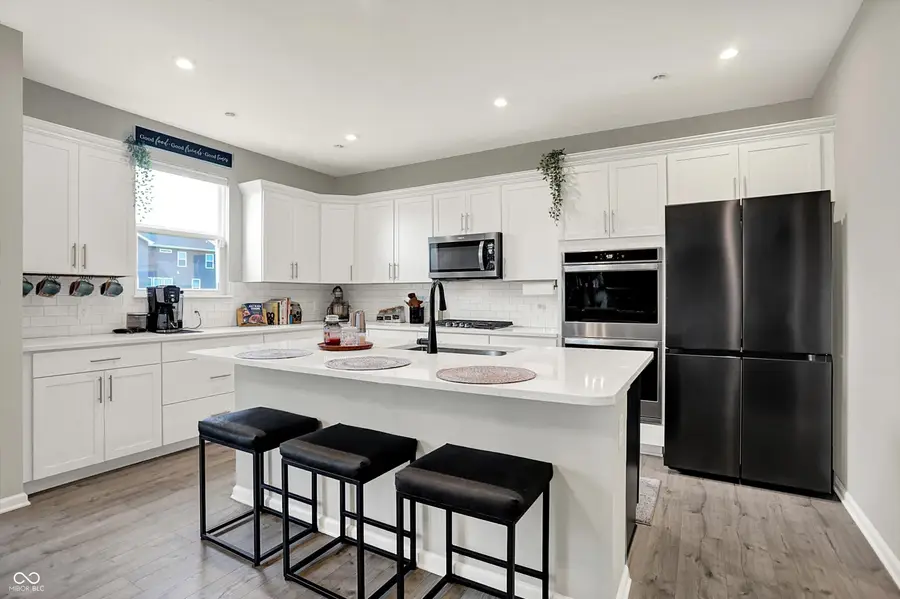
Listed by:evan cast
Office:mark dietel realty, llc.
MLS#:22053660
Source:IN_MIBOR
Price summary
- Price:$409,999
- Price per sq. ft.:$136.67
About this home
Better than new, MUST SEE home in Franklin Township! Built in 2022, this home boasts over $40,000 in thoughtful builder upgrades. This home has it all: nearly 3,000 sq ft, 4 Bedrooms, 2 1/2 Baths, a dedicated office, an upstairs loft, 3-car garage, and a privacy fenced backyard. Upon entering the home, you are immediately greeted with a beautiful board and batten entryway sure to impress all guests. The open-concept living area is anchored by the neighborhood's only stone fireplace equipped with a blower kit, creating a warm and inviting focal point. Enjoy the kitchen of your dreams with the convenience of soft-close cabinetry, a large center island, a double oven, built-in cooktop, premium fixtures, and upgraded flooring. The primary suite is a true retreat, featuring a tray ceiling, spa-like tiled shower, separate his and her vanities, and a generous walk-in closet. The bedroom ceiling fans are included, enhancing comfort year-round, and window treatments are already in place-so you can move right in and start enjoying your new home. A dedicated office area with built-in desks offers a sophisticated workspace without sacrificing style while still maintaining great entertaining space with the upstairs loft. Let's talk about curb appeal with a large covered porch and beautiful front landscaping including a water feature. The backyard is your own personal sanctuary with a 6 ft privacy fence, freshly stained, with solar lights, and a larger concrete pad for all your outdoor entertaining needs. Meticulously maintained by a preventative maintenance professional, this property feels practically brand new. If you're looking for a home that blends modern upgrades with meticulous care, this one stands above the rest.
Contact an agent
Home facts
- Year built:2022
- Listing Id #:22053660
- Added:19 day(s) ago
- Updated:August 20, 2025 at 07:41 PM
Rooms and interior
- Bedrooms:4
- Total bathrooms:3
- Full bathrooms:2
- Half bathrooms:1
- Living area:3,000 sq. ft.
Heating and cooling
- Cooling:Central Electric
- Heating:Electronic Air Filter, Forced Air, High Efficiency (90%+ AFUE )
Structure and exterior
- Year built:2022
- Building area:3,000 sq. ft.
- Lot area:0.22 Acres
Schools
- Middle school:Franklin Central Junior High
Utilities
- Water:Public Water
Finances and disclosures
- Price:$409,999
- Price per sq. ft.:$136.67
New listings near 8844 Harting Drive
- Open Sat, 12 to 2pmNew
 $445,000Active4 beds 2 baths2,408 sq. ft.
$445,000Active4 beds 2 baths2,408 sq. ft.8901 Rocky Ridge Road, Indianapolis, IN 46217
MLS# 22039646Listed by: @PROPERTIES - New
 $285,000Active2 beds 3 baths1,926 sq. ft.
$285,000Active2 beds 3 baths1,926 sq. ft.5228 Greenwillow Road, Indianapolis, IN 46226
MLS# 22057055Listed by: F.C. TUCKER COMPANY - New
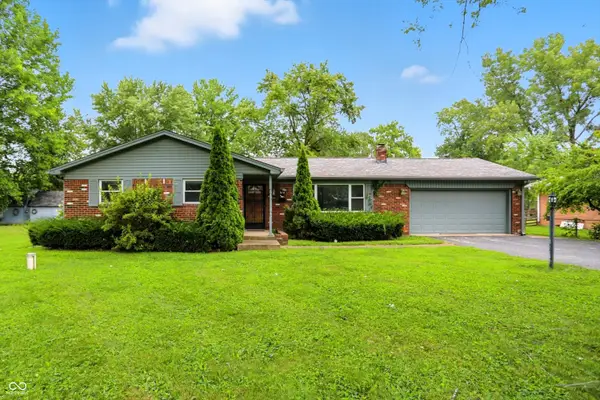 $279,900Active3 beds 2 baths1,694 sq. ft.
$279,900Active3 beds 2 baths1,694 sq. ft.814 Sprague Street, Indianapolis, IN 46217
MLS# 22057775Listed by: BERKSHIRE HATHAWAY HOME - New
 $180,000Active3 beds 1 baths912 sq. ft.
$180,000Active3 beds 1 baths912 sq. ft.4617 Shelbyville Road, Indianapolis, IN 46237
MLS# 22057333Listed by: BERKSHIRE HATHAWAY HOME - New
 $449,900Active4 beds 4 baths3,800 sq. ft.
$449,900Active4 beds 4 baths3,800 sq. ft.525 Schmitt Road, Indianapolis, IN 46239
MLS# 22057676Listed by: KELLER WILLIAMS INDY METRO NE - New
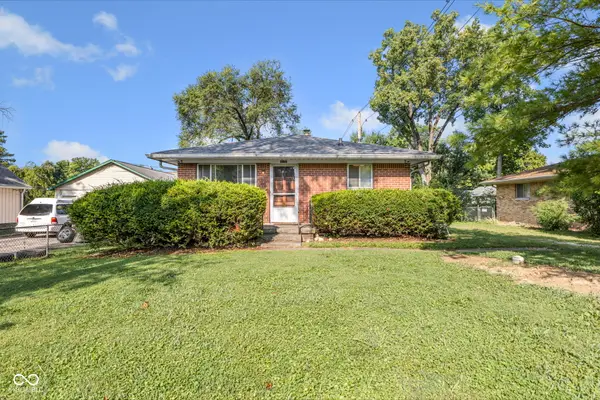 $160,000Active3 beds 2 baths999 sq. ft.
$160,000Active3 beds 2 baths999 sq. ft.4108 S State Avenue, Indianapolis, IN 46227
MLS# 22057847Listed by: AMR REAL ESTATE LLC - New
 $229,900Active2 beds 2 baths912 sq. ft.
$229,900Active2 beds 2 baths912 sq. ft.115 Wisconsin Street, Indianapolis, IN 46225
MLS# 22057468Listed by: RE/MAX AT THE CROSSING - New
 $238,000Active3 beds 2 baths1,204 sq. ft.
$238,000Active3 beds 2 baths1,204 sq. ft.1358 Briar Meadow Court, Indianapolis, IN 46217
MLS# 22057819Listed by: SERVING YOU REALTY - New
 $160,000Active3 beds 1 baths1,456 sq. ft.
$160,000Active3 beds 1 baths1,456 sq. ft.41 N Drexel Avenue, Indianapolis, IN 46201
MLS# 22057822Listed by: MYL REALTY, LLC - New
 $259,900Active3 beds 2 baths1,262 sq. ft.
$259,900Active3 beds 2 baths1,262 sq. ft.2325 Canvasback Drive, Indianapolis, IN 46234
MLS# 22057826Listed by: BERKSHIRE HATHAWAY HOME
