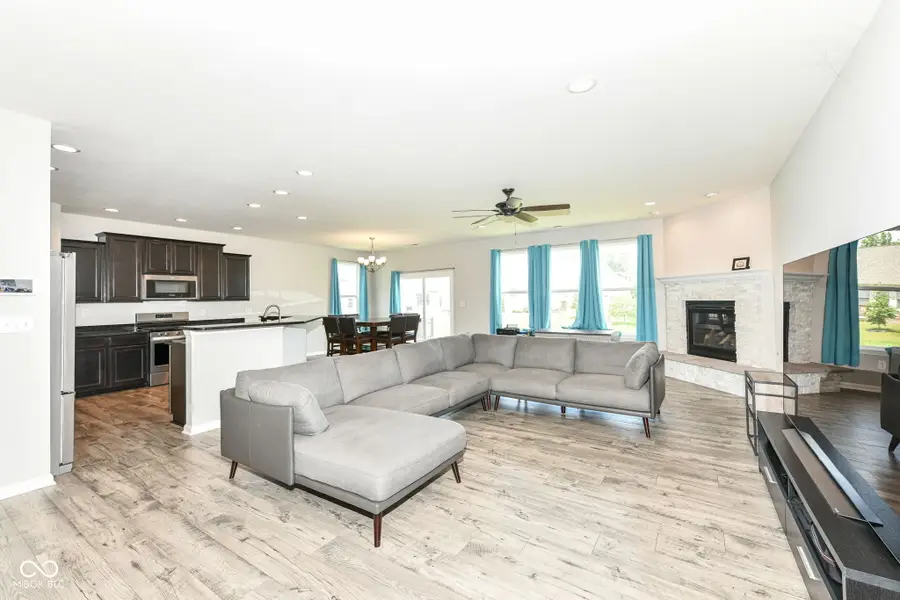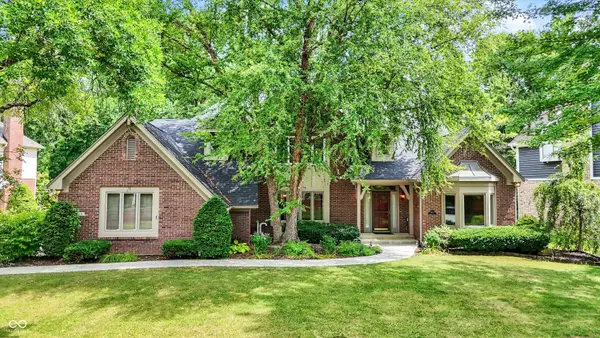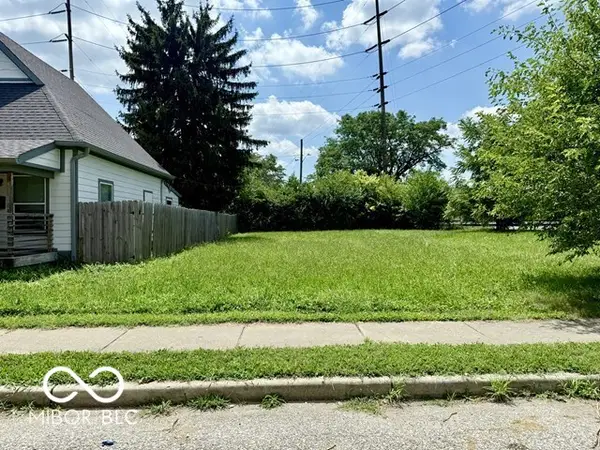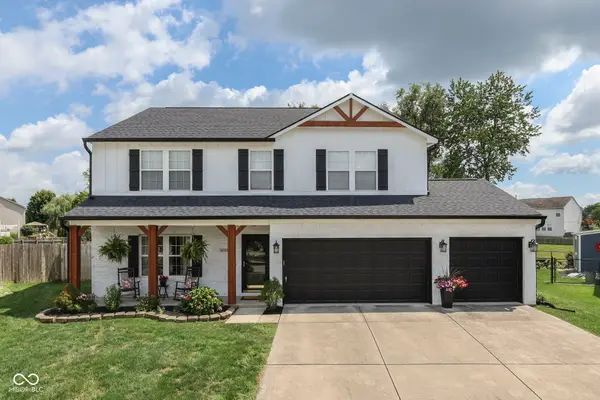8864 Rowling Way, Indianapolis, IN 46239
Local realty services provided by:Schuler Bauer Real Estate ERA Powered



8864 Rowling Way,Indianapolis, IN 46239
$350,000
- 3 Beds
- 3 Baths
- 2,118 sq. ft.
- Single family
- Pending
Listed by:katie colden
Office:united real estate indpls
MLS#:22047579
Source:IN_MIBOR
Price summary
- Price:$350,000
- Price per sq. ft.:$165.25
About this home
Welcome to this beautifully maintained, almost new 3-4 bedroom home in the sought-after Villages of New Bethel community. This spacious 3-bedroom, 2.5 bath home features a split bedroom floor plan offering privacy and flexibility, with an attached office off the Primary bedroom that could easily be converted into a 4th bedroom. The Primary suite is a true retreat, complete with double vanities, a separate shower, soaking tub, and a walk-in tub for ultimate comfort and accessibility. Ceiling fans are installed in three of the bedrooms to enhance year-round comfort. You'll love the upgraded kitchen package, boasting 42-inch cabinets with crown molding, granite countertops, a gas range, and stainless steel appliances. A generous pantry adds to the functionality and storage space. On the opposite side of the home, you'll find two additional bedrooms and a full hall bath, creating a perfect layout for guests or family. The heart of the home is the expansive great room featuring a striking corner fireplace, ideal for relaxing or entertaining. Adjacent is a large dining area that opens directly onto a composite deck-perfect for outdoor dining and enjoying your backyard. Don't forget to enjoy the neighborhood pool, basketball court, playground, trails and more! This is it!
Contact an agent
Home facts
- Year built:2020
- Listing Id #:22047579
- Added:47 day(s) ago
- Updated:July 28, 2025 at 03:11 PM
Rooms and interior
- Bedrooms:3
- Total bathrooms:3
- Full bathrooms:2
- Half bathrooms:1
- Living area:2,118 sq. ft.
Heating and cooling
- Cooling:Central Electric
Structure and exterior
- Year built:2020
- Building area:2,118 sq. ft.
- Lot area:0.18 Acres
Schools
- High school:Franklin Central High School
- Middle school:Franklin Central Junior High
- Elementary school:South Creek Elementary
Utilities
- Water:Public Water
Finances and disclosures
- Price:$350,000
- Price per sq. ft.:$165.25
New listings near 8864 Rowling Way
- New
 $630,000Active4 beds 4 baths4,300 sq. ft.
$630,000Active4 beds 4 baths4,300 sq. ft.9015 Admirals Pointe Drive, Indianapolis, IN 46236
MLS# 22032432Listed by: CENTURY 21 SCHEETZ - New
 $20,000Active0.12 Acres
$20,000Active0.12 Acres3029 Graceland Avenue, Indianapolis, IN 46208
MLS# 22055179Listed by: EXP REALTY LLC - New
 $174,900Active3 beds 2 baths1,064 sq. ft.
$174,900Active3 beds 2 baths1,064 sq. ft.321 Lindley Avenue, Indianapolis, IN 46241
MLS# 22055184Listed by: TRUE PROPERTY MANAGEMENT - New
 $293,000Active2 beds 2 baths2,070 sq. ft.
$293,000Active2 beds 2 baths2,070 sq. ft.1302 Lasalle Street, Indianapolis, IN 46201
MLS# 22055236Listed by: KELLER WILLIAMS INDY METRO NE - New
 $410,000Active3 beds 2 baths1,809 sq. ft.
$410,000Active3 beds 2 baths1,809 sq. ft.5419 Haverford Avenue, Indianapolis, IN 46220
MLS# 22055601Listed by: KELLER WILLIAMS INDY METRO S - New
 $359,500Active3 beds 2 baths2,137 sq. ft.
$359,500Active3 beds 2 baths2,137 sq. ft.4735 E 78th Street, Indianapolis, IN 46250
MLS# 22056164Listed by: CENTURY 21 SCHEETZ - New
 $44,900Active0.08 Acres
$44,900Active0.08 Acres235 E Caven Street, Indianapolis, IN 46225
MLS# 22056753Listed by: KELLER WILLIAMS INDY METRO S - New
 $390,000Active2 beds 4 baths1,543 sq. ft.
$390,000Active2 beds 4 baths1,543 sq. ft.2135 N College Avenue, Indianapolis, IN 46202
MLS# 22056221Listed by: F.C. TUCKER COMPANY - New
 $199,000Active3 beds 1 baths1,222 sq. ft.
$199,000Active3 beds 1 baths1,222 sq. ft.1446 Spann Avenue, Indianapolis, IN 46203
MLS# 22056272Listed by: SCOTT ESTATES - New
 $365,000Active4 beds 3 baths2,736 sq. ft.
$365,000Active4 beds 3 baths2,736 sq. ft.6719 Heritage Hill Drive, Indianapolis, IN 46237
MLS# 22056511Listed by: RE/MAX ADVANCED REALTY

