8902 Carla Drive, Indianapolis, IN 46219
Local realty services provided by:Schuler Bauer Real Estate ERA Powered
Listed by:vincent ferguson
Office:mark dietel realty, llc.
MLS#:22012521
Source:IN_MIBOR
Price summary
- Price:$174,900
- Price per sq. ft.:$123.08
About this home
Discover this delightful 3-bedroom, 1-bathroom ranch home, perfectly set on a spacious corner lot. This charming property combines the best of modern convenience and timeless style, with recent updates that ensure it's ready for you to move right in. With sturdy construction and well-maintained systems, this home promises comfort and reliability for years to come. As you step inside, you'll find a bright and open layout that makes daily living a breeze. The cozy spaces flow effortlessly, creating an inviting atmosphere that's perfect for relaxing or spending time with family and friends. Step out back onto the open patio, where you can enjoy peaceful evenings or host casual get-togethers. Conveniently located just minutes from highways, shopping destinations, and a variety of dining options, this home offers the perfect balance of accessibility and serenity. The expansive lot provides plenty of space for outdoor activities or future possibilities, making it an excellent choice for first-time buyers, families, or those looking for a simpler, low-maintenance lifestyle. Modern updates and a prime location make this home a wonderful place to settle down and enjoy. Property is being sold as is.
Contact an agent
Home facts
- Year built:1961
- Listing ID #:22012521
- Added:339 day(s) ago
- Updated:October 28, 2025 at 07:28 PM
Rooms and interior
- Bedrooms:3
- Total bathrooms:1
- Full bathrooms:1
- Living area:1,421 sq. ft.
Heating and cooling
- Cooling:Central Electric
- Heating:Forced Air
Structure and exterior
- Year built:1961
- Building area:1,421 sq. ft.
- Lot area:0.17 Acres
Schools
- High school:Warren Central High School
- Elementary school:Lakeside Elementary School
Utilities
- Water:Public Water
Finances and disclosures
- Price:$174,900
- Price per sq. ft.:$123.08
New listings near 8902 Carla Drive
- New
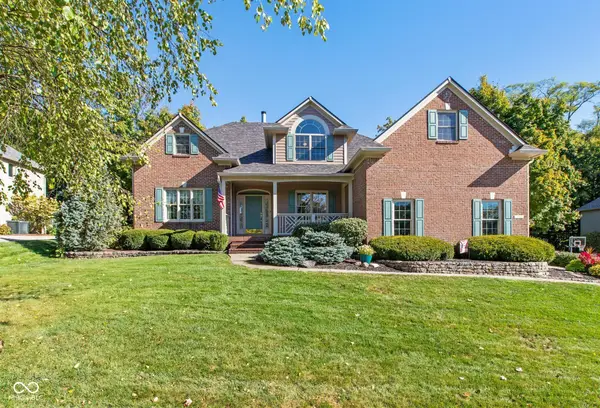 $599,900Active4 beds 4 baths4,607 sq. ft.
$599,900Active4 beds 4 baths4,607 sq. ft.7213 Elm Ridge Drive, Indianapolis, IN 46236
MLS# 22067765Listed by: F.C. TUCKER COMPANY - New
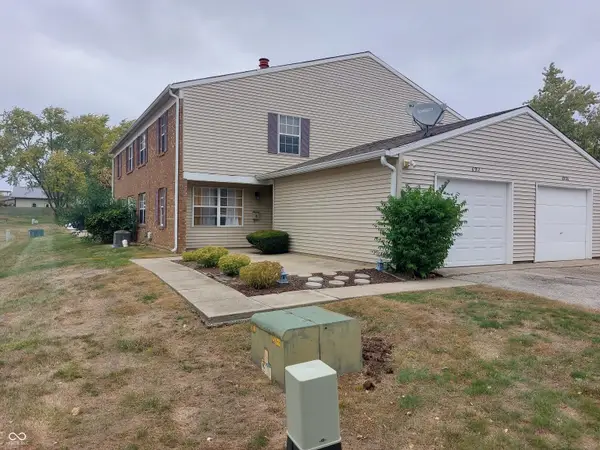 $139,900Active3 beds 2 baths1,248 sq. ft.
$139,900Active3 beds 2 baths1,248 sq. ft.6912 Wildwood Court, Indianapolis, IN 46268
MLS# 22070076Listed by: KEY EXCHANGE REAL ESTATE - New
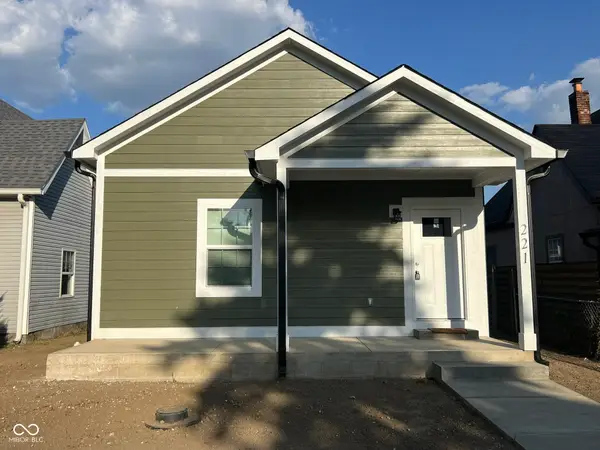 $280,000Active3 beds 1 baths1,794 sq. ft.
$280,000Active3 beds 1 baths1,794 sq. ft.221 S Harris Avenue, Indianapolis, IN 46222
MLS# 22070626Listed by: TRIPLE E REALTY, LLC - New
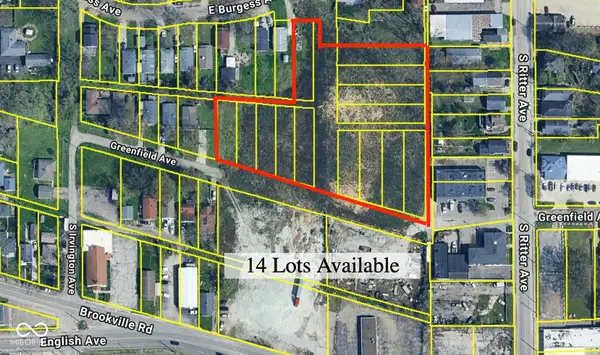 $30,000Active0.14 Acres
$30,000Active0.14 Acres5400 Greenfield Avenue, Indianapolis, IN 46219
MLS# 22069719Listed by: KELLER WILLIAMS INDY METRO S 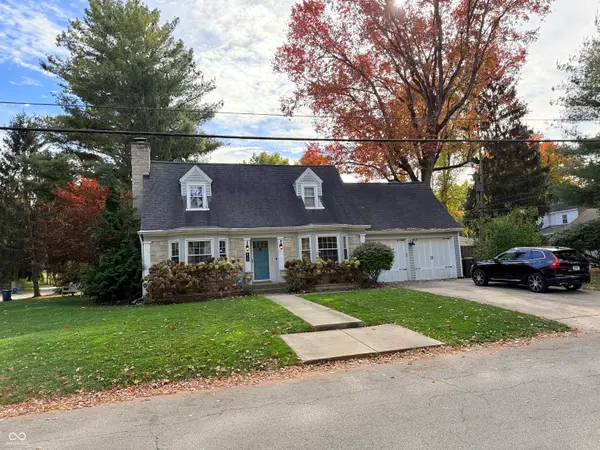 $700,000Pending3 beds 2 baths3,053 sq. ft.
$700,000Pending3 beds 2 baths3,053 sq. ft.615 E 70th Street, Indianapolis, IN 46220
MLS# 22070435Listed by: F.C. TUCKER COMPANY- New
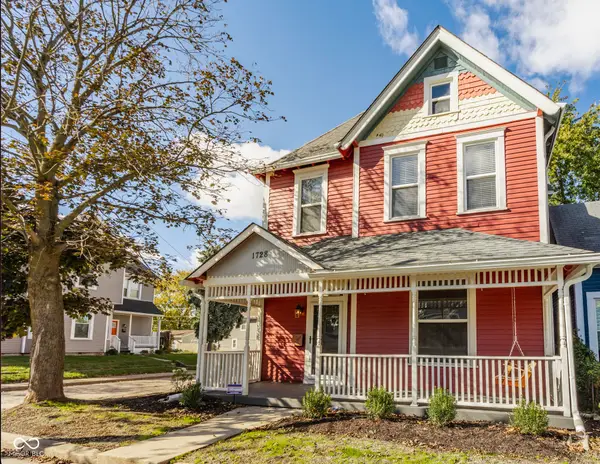 $399,000Active4 beds 3 baths2,012 sq. ft.
$399,000Active4 beds 3 baths2,012 sq. ft.1728 Union Street, Indianapolis, IN 46225
MLS# 22065559Listed by: @PROPERTIES - New
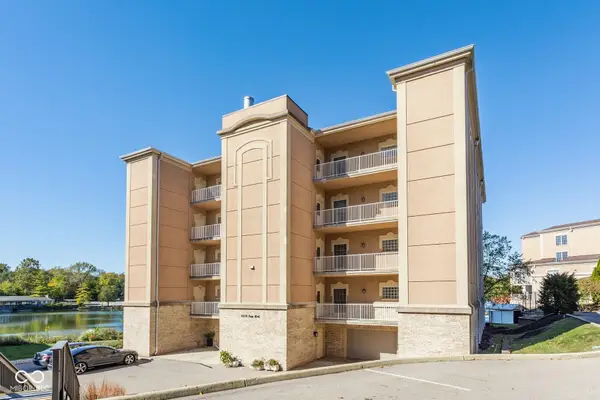 $550,000Active3 beds 3 baths2,738 sq. ft.
$550,000Active3 beds 3 baths2,738 sq. ft.6650 Page Boulevard #402, Indianapolis, IN 46220
MLS# 22067613Listed by: ENCORE SOTHEBY'S INTERNATIONAL - New
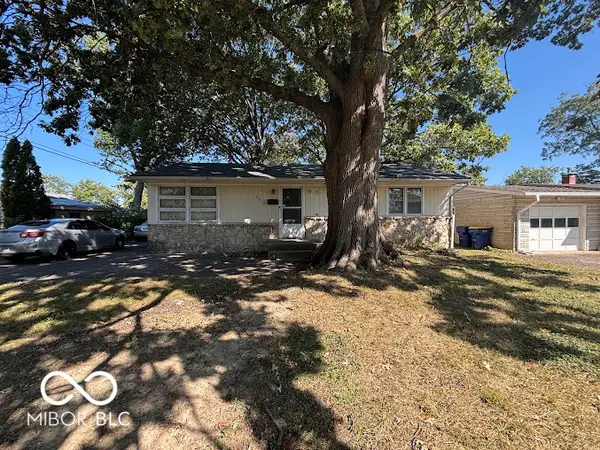 $150,000Active3 beds 1 baths960 sq. ft.
$150,000Active3 beds 1 baths960 sq. ft.7510 E 51st Street, Lawrence, IN 46226
MLS# 22069855Listed by: LIST WITH BEN, LLC - New
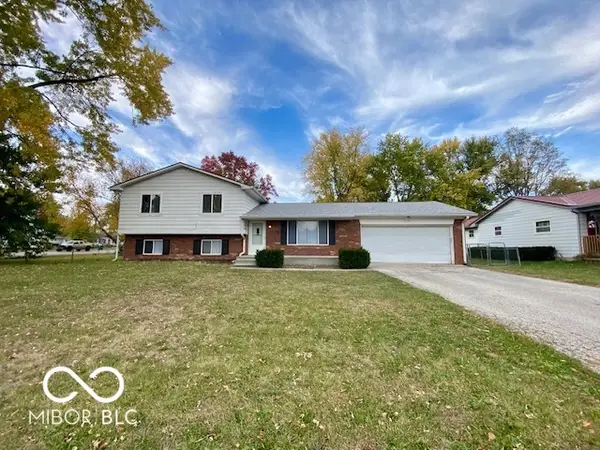 $239,900Active4 beds 2 baths1,656 sq. ft.
$239,900Active4 beds 2 baths1,656 sq. ft.9138 Broken Arrow Road, Indianapolis, IN 46234
MLS# 22070190Listed by: CARPENTER, REALTORS - New
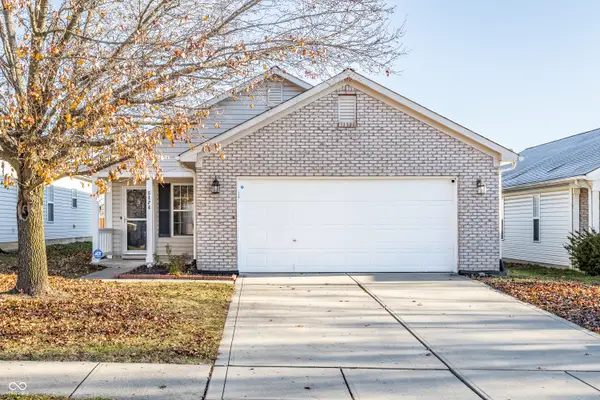 $239,987Active3 beds 2 baths1,320 sq. ft.
$239,987Active3 beds 2 baths1,320 sq. ft.5424 Powder River Court, Indianapolis, IN 46221
MLS# 22070315Listed by: IB REALTORS
